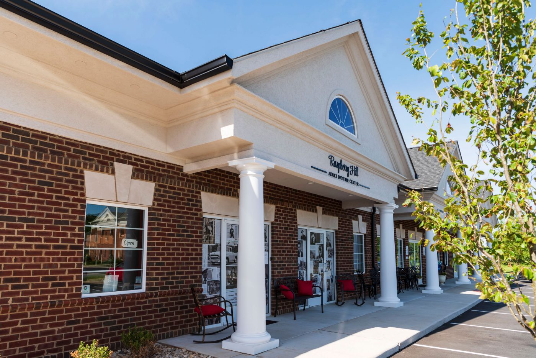
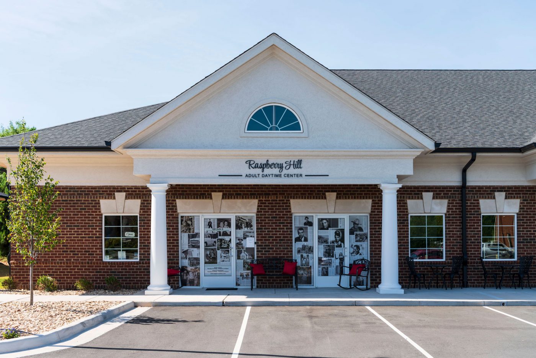
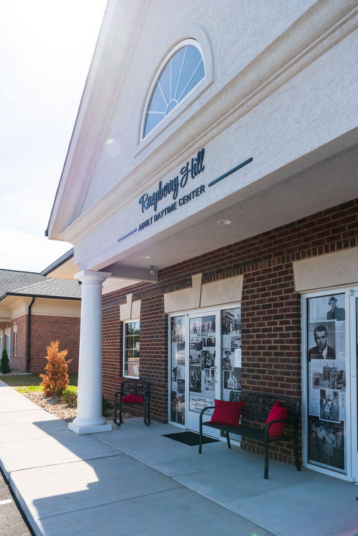
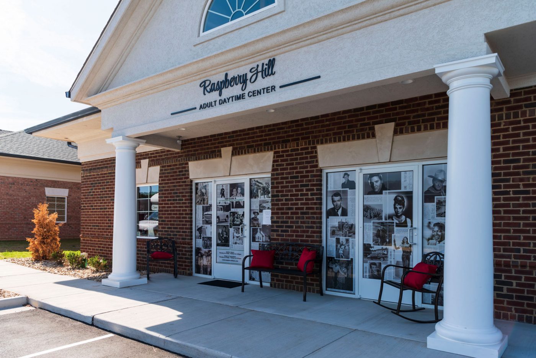
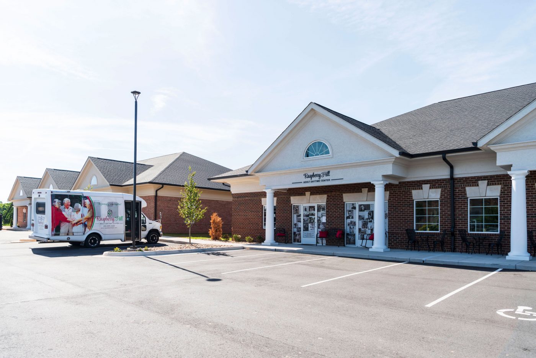
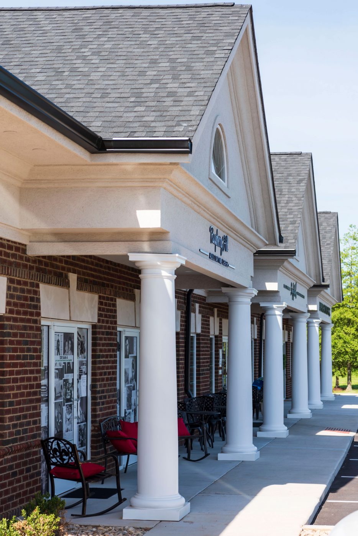
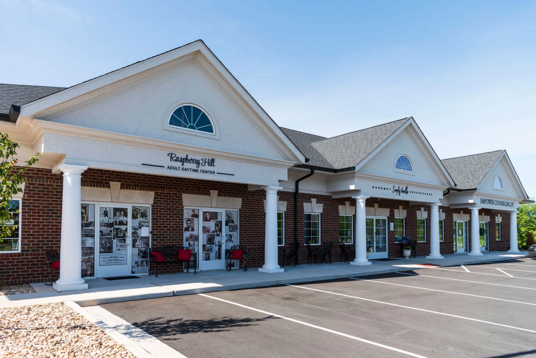
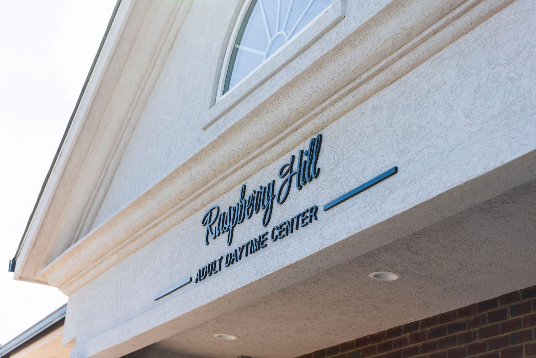
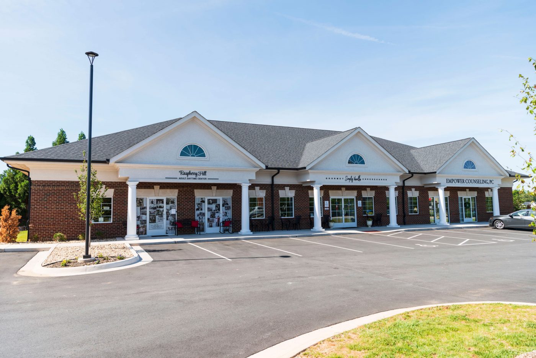
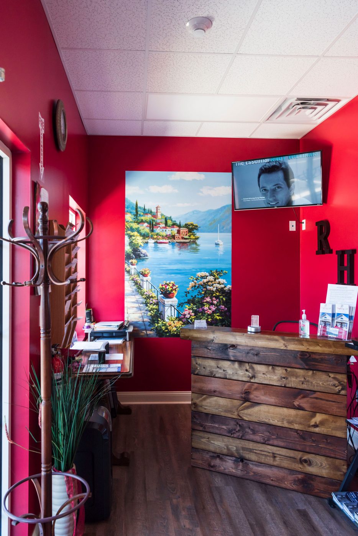
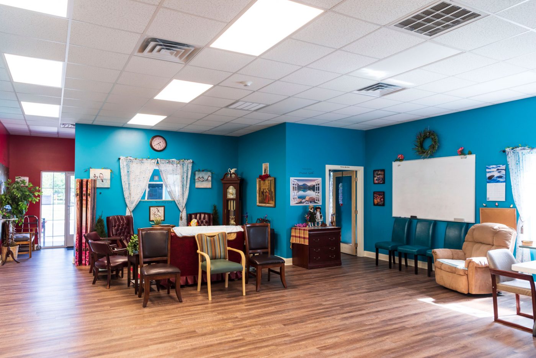
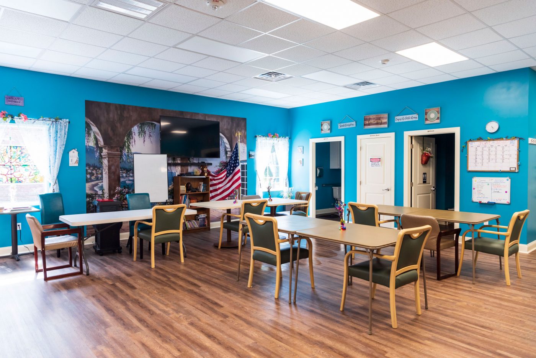
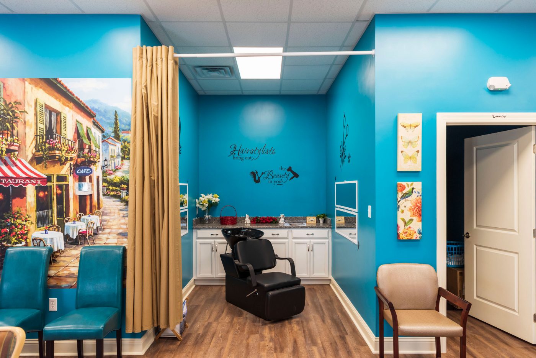
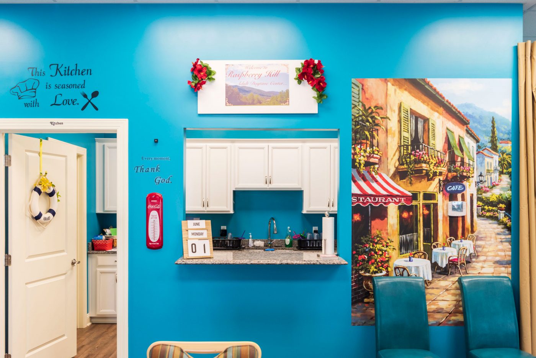
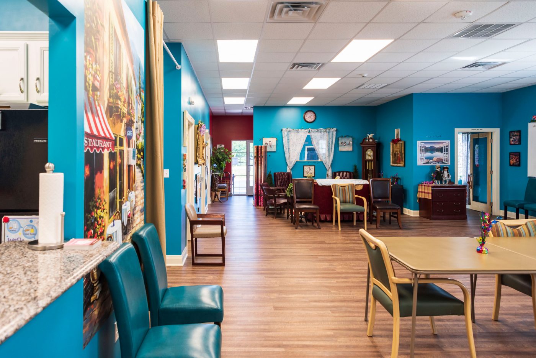
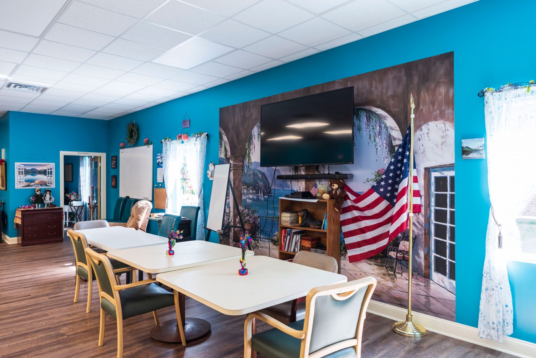
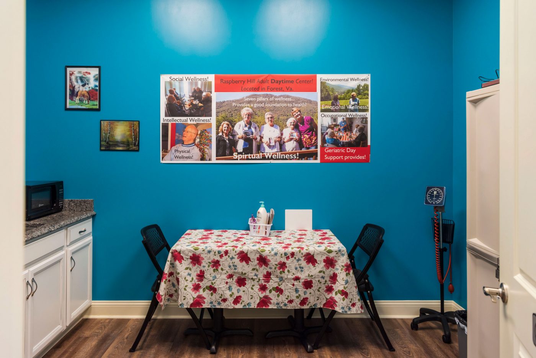
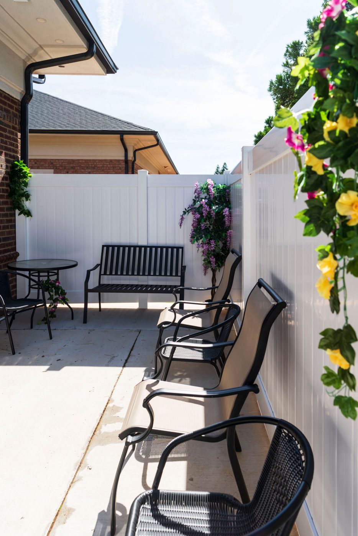
In 2019 Architectural Partners designed the first of five buildings for the Jefferson Park Office Complex in Forest, Virginia. Each of these buildings was constructed initially as a completely enclosed shell space to accommodate up to five future unknown clients. Within the building shell, there were no interior slabs or tenant party walls. The intention was to allow as much flexibility as possible for any future tenants and their space needs.
As construction on the first building was nearing completion, three businesses expressed interest in moving their operations to this new location. Architectural Partners was then hired to work with each business, define their needs, and then develop three adjacent layouts – one tenant upfit for each business- to totally fill the available space. Once the design for each tenant was determined, Architectural Partners then worked with the client’s builder and each particular tenant to produce construction drawings for a building permit.
Raspberry Hill Adult Daytime Center wanted to open a new facility more centrally located within the county and closer to a major traffic corridor. Working with the client and the local Department of Social Services, Architectural Partners laid out a 2,000 sq. ft. facility to serve 12 adults. Social Services requirements for licensure dictated the minimum square footage as well as the programmatic needs for this institutional-use group. Consequently, the new facility is equipped with a large day-room, fully accessible restrooms, a wheel-in shower, a hair washing station, laundry facilities, a dining area, a full kitchen for serving pre-made meals, and a “quiet” room for separation from other activities. Also included in the plan is a receptionist area, a small managerial office, storage space, and a gated outdoor patio.
Special attention was given in the design to the number of exits and the distance to them in accordance with building code requirements for non-ambulatory occupants. The Daytime Center is separated from the adjacent restaurant by a two-hour rated fire barrier wall that is also designed to limit sound transmission.
Architectural Partners provided plans and specifications as needed for Social Services approval, and as required for a building permit. Construction drawings were completed in 2019 and the new facility had its grand opening in February, 2020.