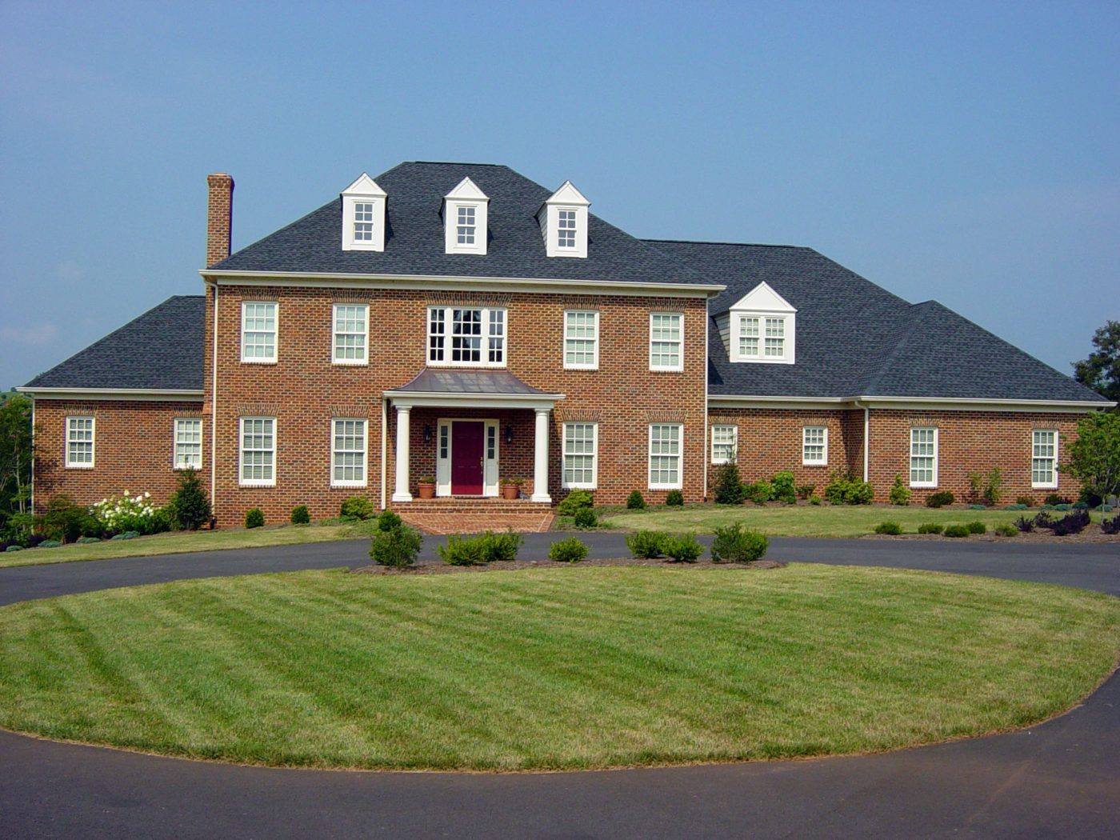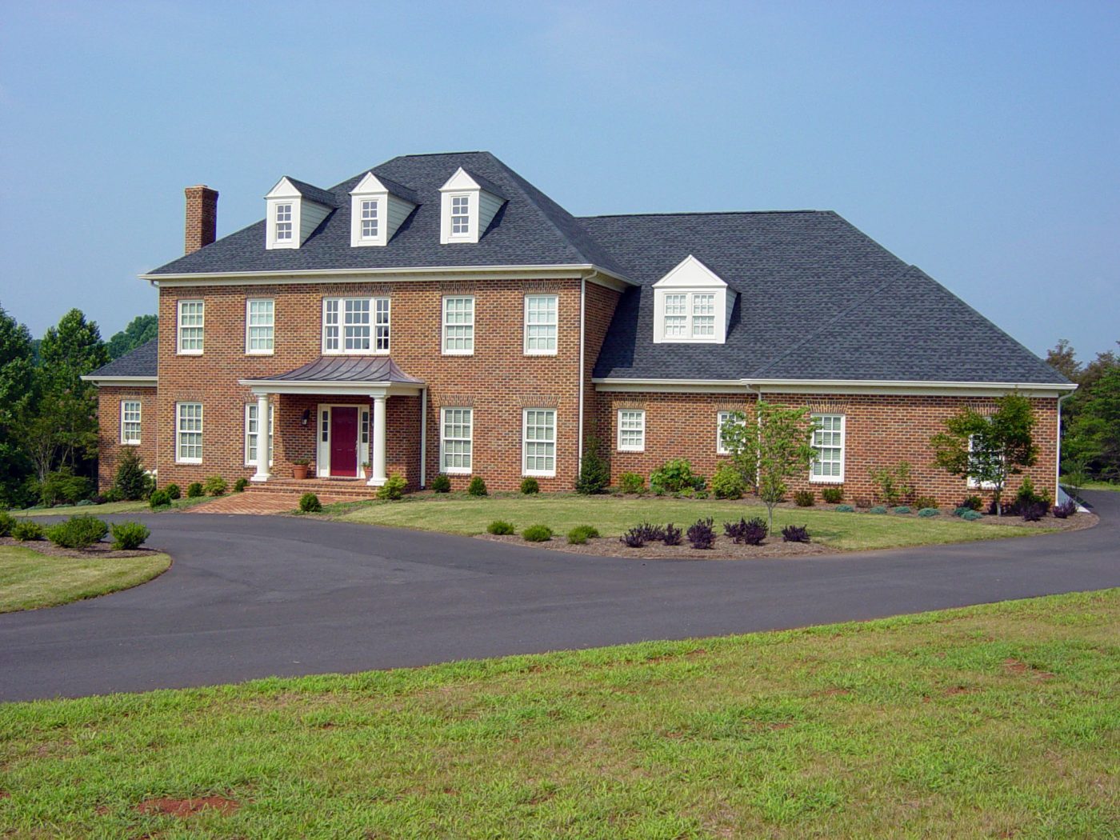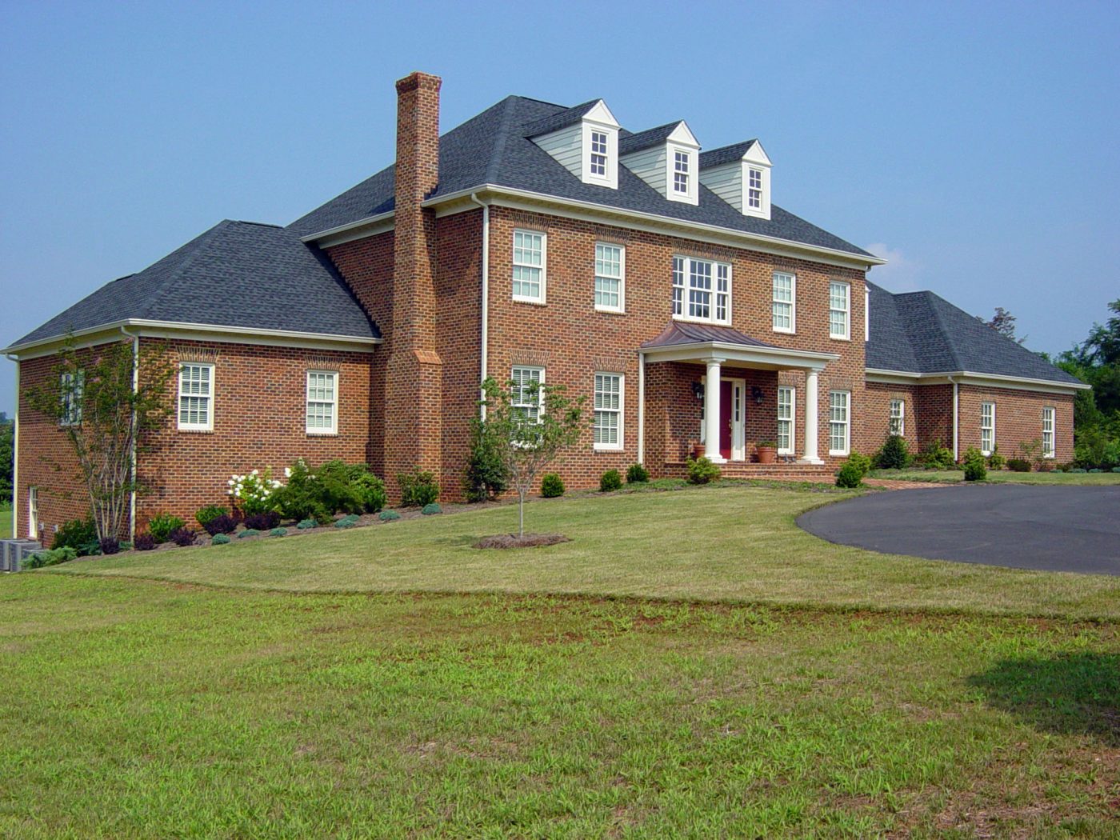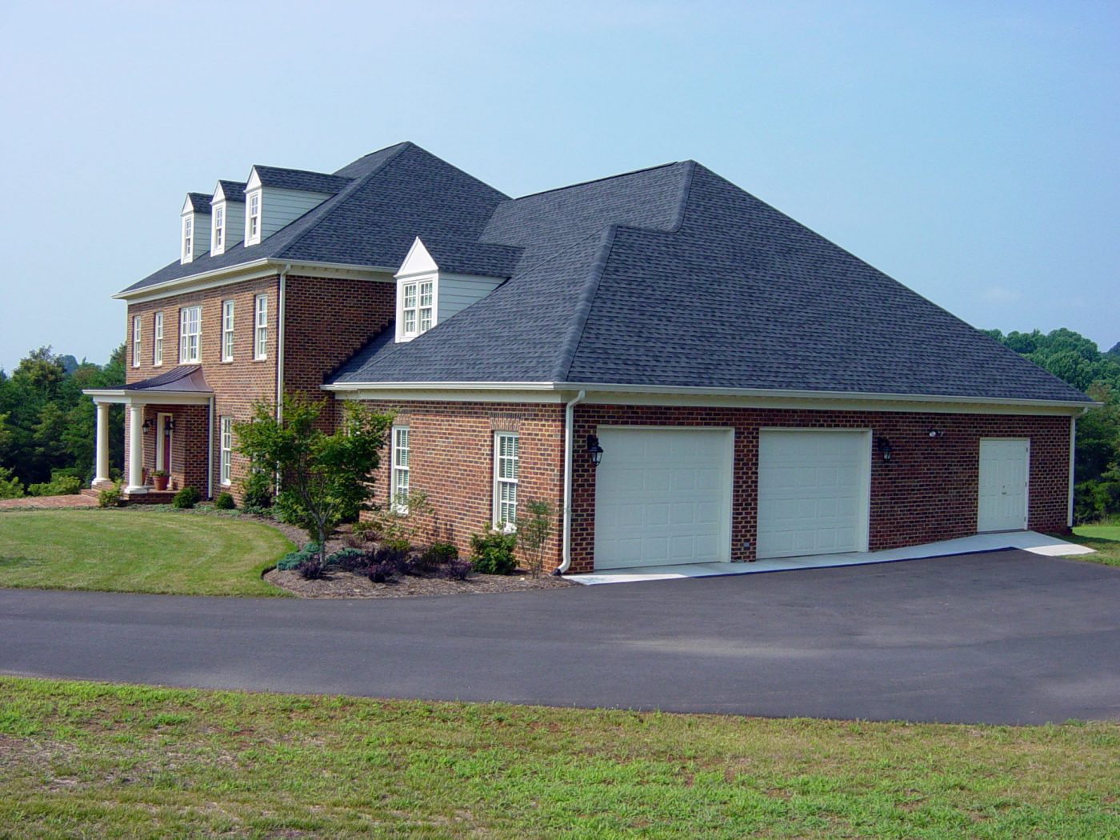



The owner asked for an open, family friendly floor plan, combined with a traditional exterior reflecting the graceful style of historic Williamsburg homes. Needs included planning for future accessibility, as well as providing equal amenities for the owners’ children. The site slopes from one side to the other, rather than from front to back, creating challenges for day lighting and easy access for the basement.
The mass of the roof was broken up to tie the house to its site and to focus attention on the main block and entrance. The exterior elements were carefully chosen, proportioned, and placed for stylistic authenticity. Long sight lines were created in the floor plan to enhance the openness of the rooms, and wider doors and hallways serve both as another part of this open feeling, as well as an important element of accessibility. On the second floor, matching suites were designed for the children, with separate amenities matched to their individual interests. Overall, the home is successful in its timeless character and contemporary livability.