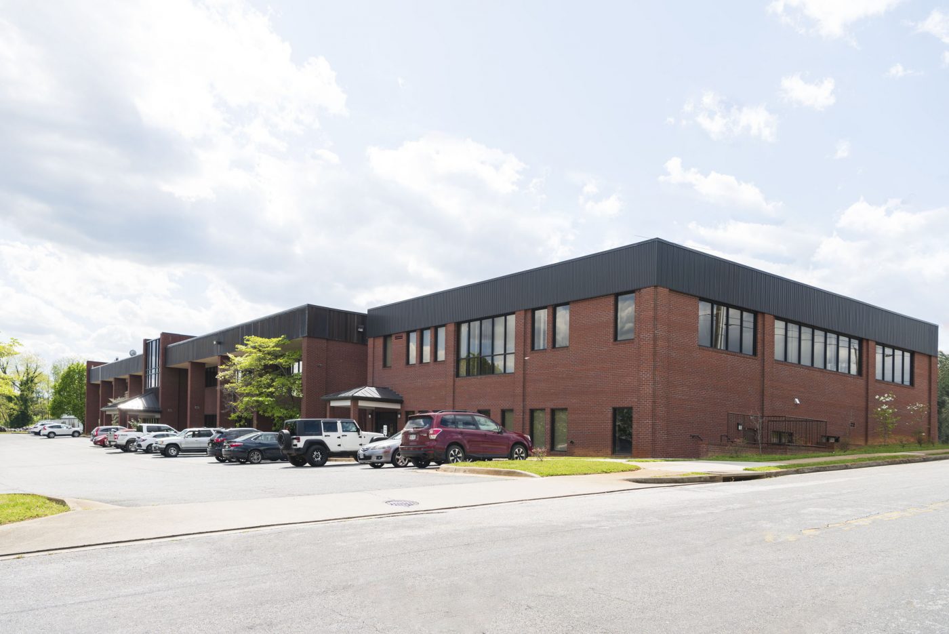
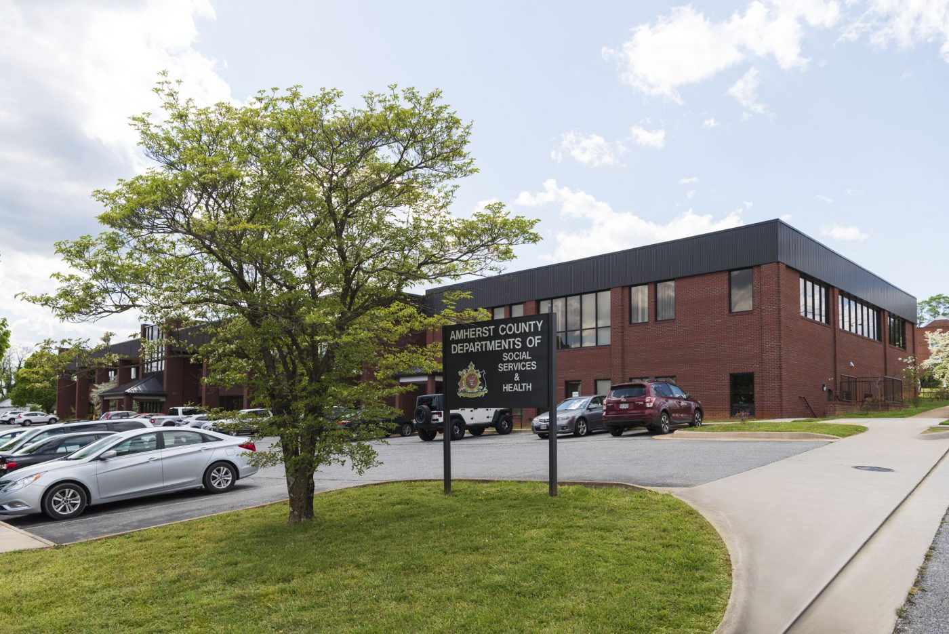
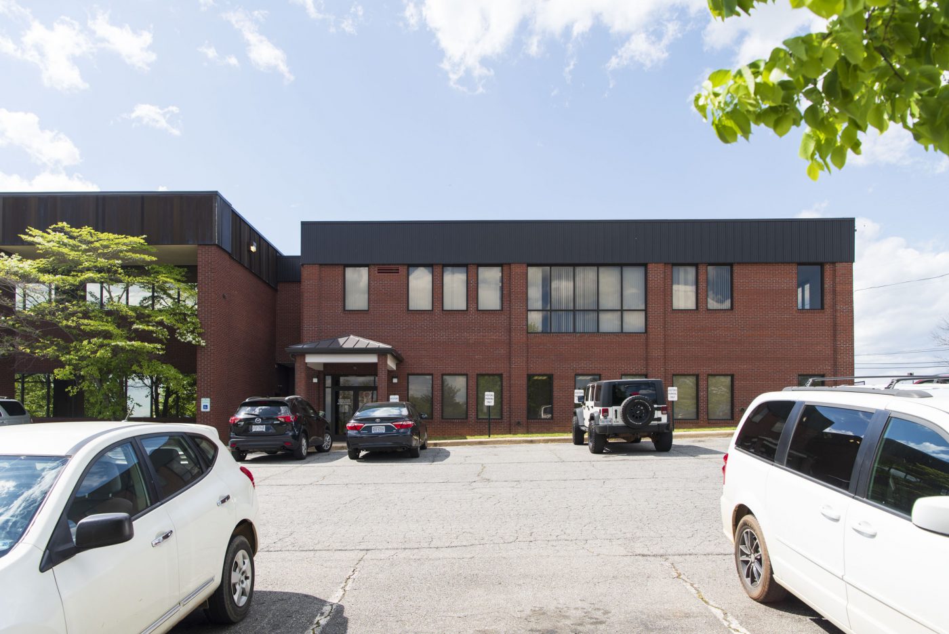
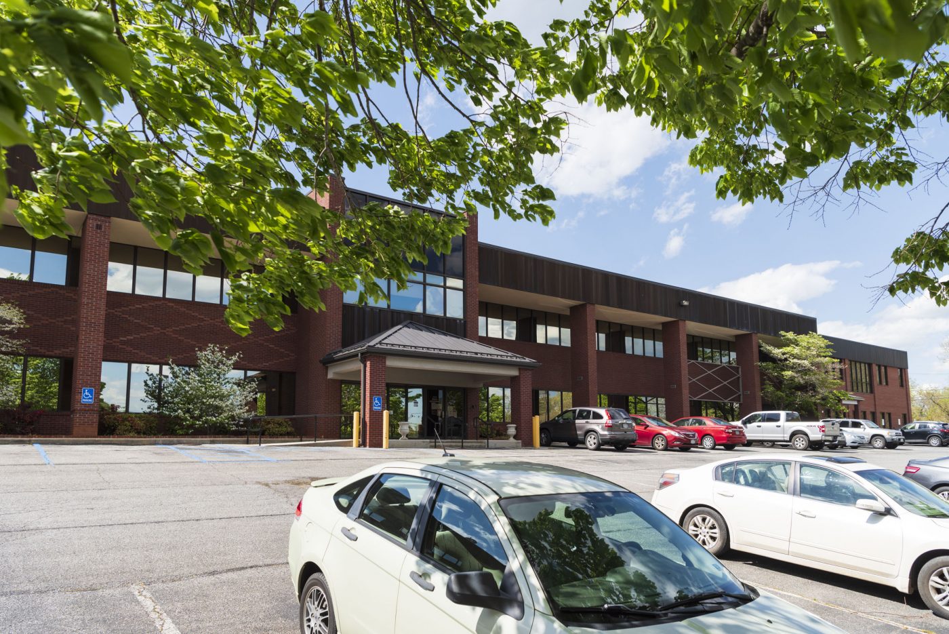
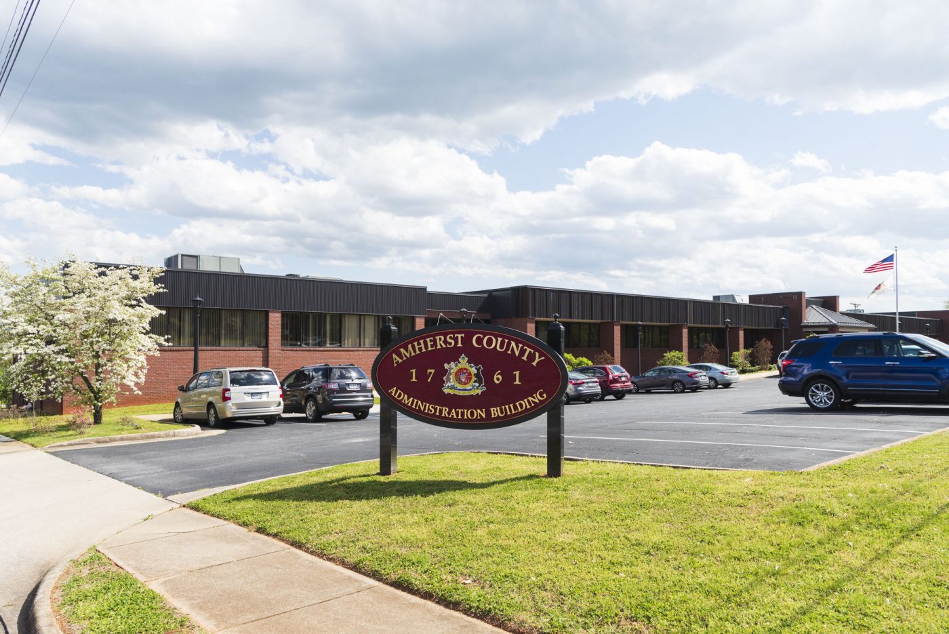
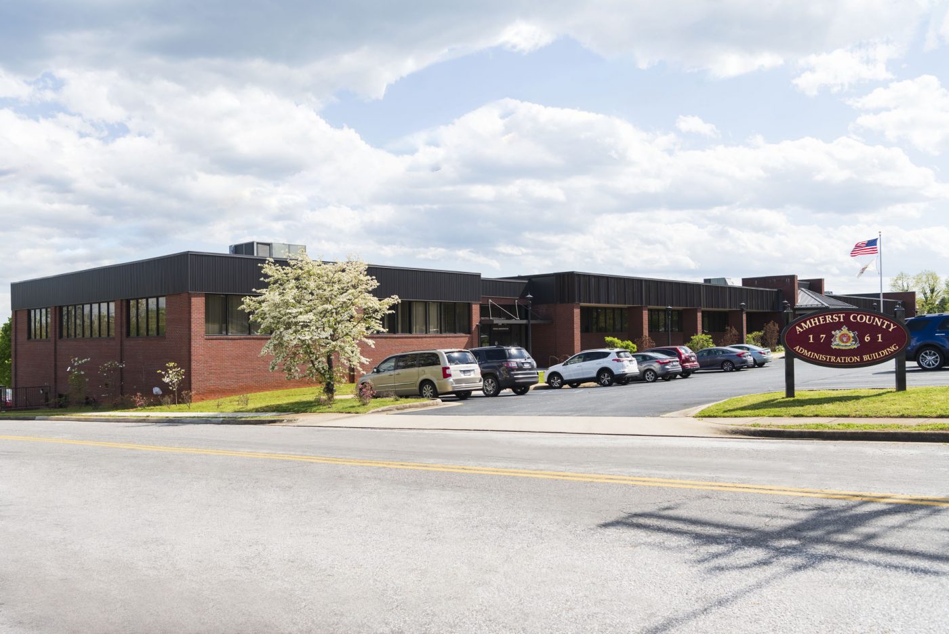
In 2015 Amherst County requested Design/Build services for a 10,000 square foot two story addition to the Amherst County Administration Building. The space needs of the county’s Department of Social Services, previously housed in 7,000 square feet in the lower level of the county administration building, was one of the largest factors for the building expansion.
The Amherst Municipal Building Addition is designed to reflect the architecture of the existing building. It features a brick, metal panel, and glass exterior and develops 10, 500 square feet of new space that encompasses two floors. The Ground Floor addition is designed to meet the needs of the County Social Services department and contains the Social Service Intake department. Additionally, 4,545 square feet of the adjacent existing building is renovated for social services office and administration space. The Main Floor addition is designed to create a large central assembly room that will serve the County Supervisor and Board of Education public meetings. This meeting space can seat 180 people and has been designed so that the space can be utilized after hours without opening the rest of the building. This floor also includes additional conference meeting spaces. The main level addition also includes a large lobby gathering space while the existing adjacent 3,260 square feet floor area will be renovated for the additional county administrative and school board offices. This project also includes the replacement of existing HVAC and Fire Alarm Systems and the addition of a Building Security System.