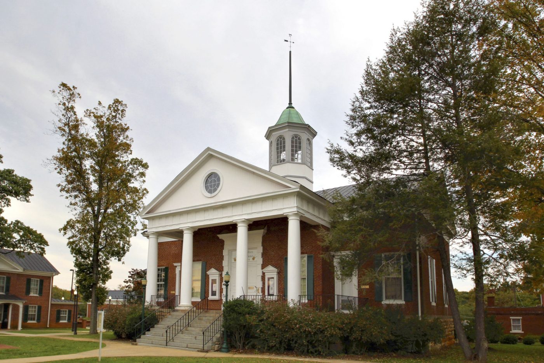
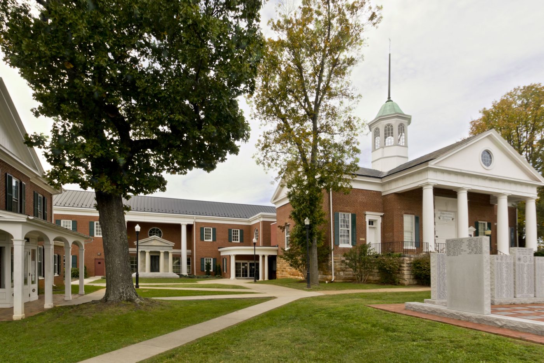
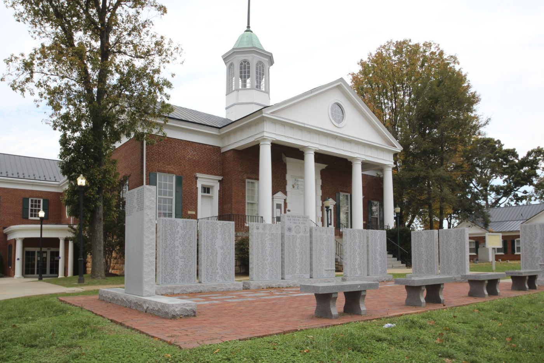
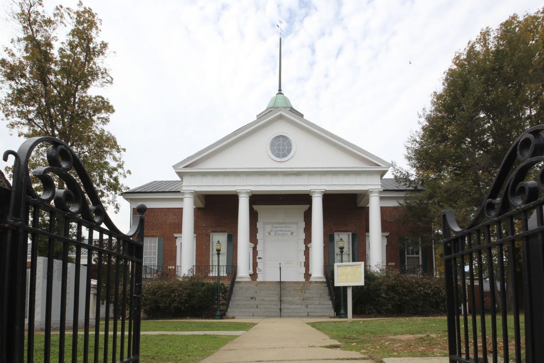
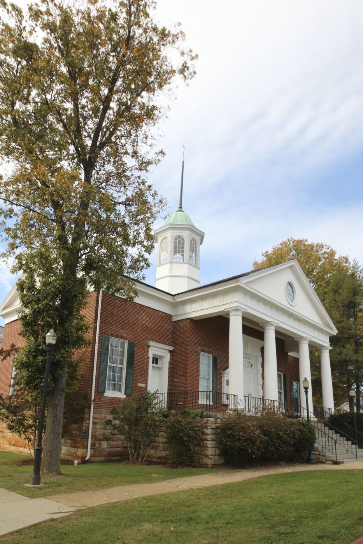
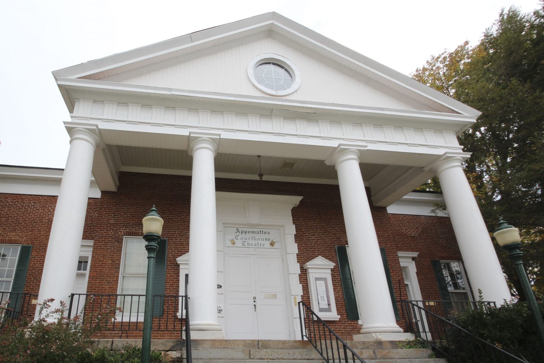
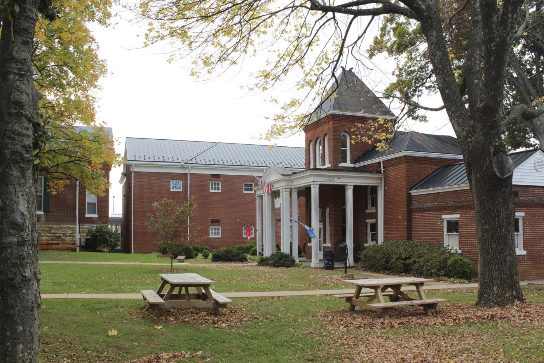
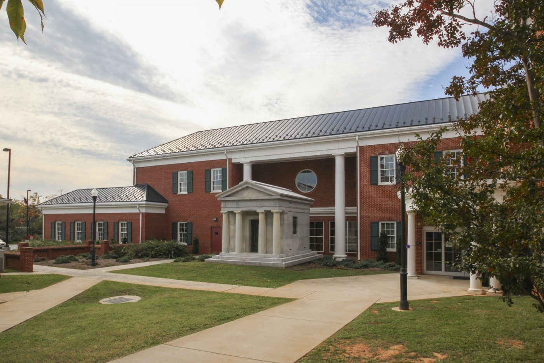
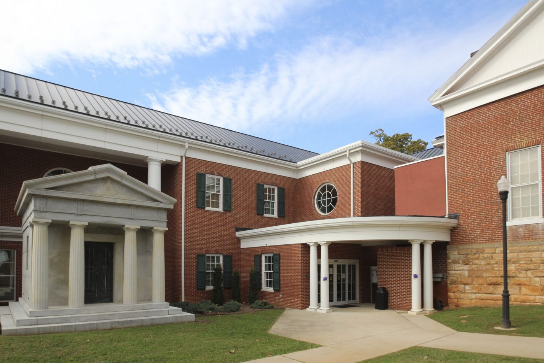
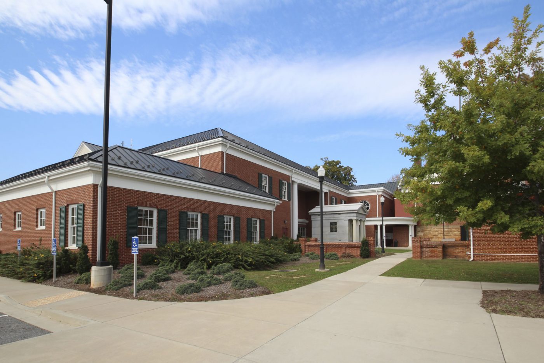

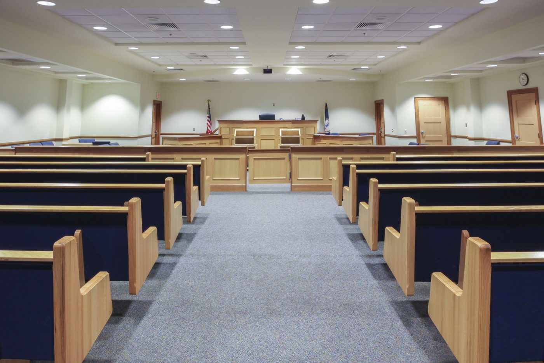
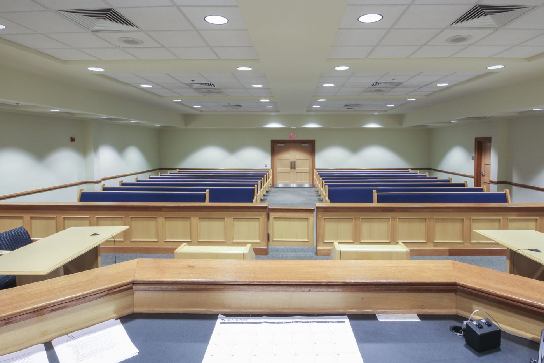
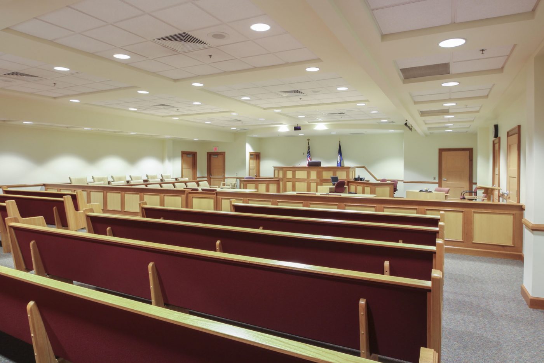
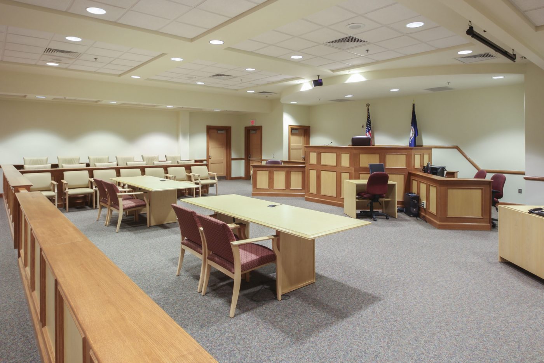
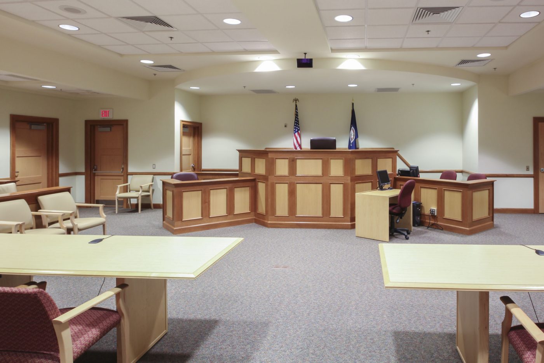
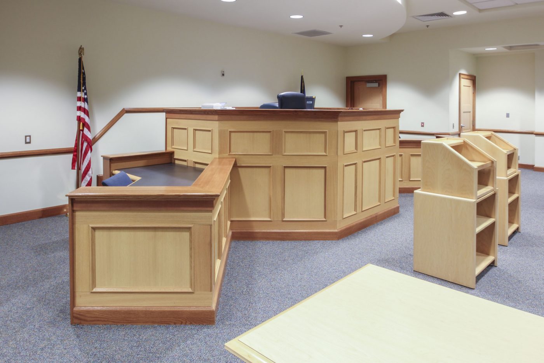
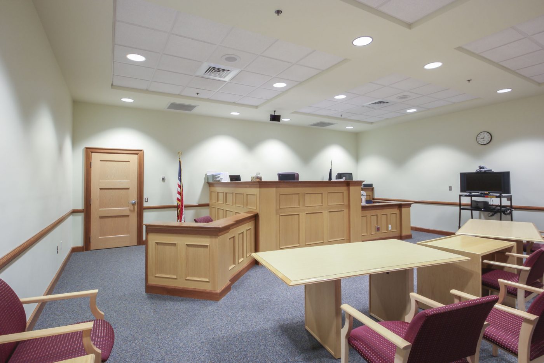
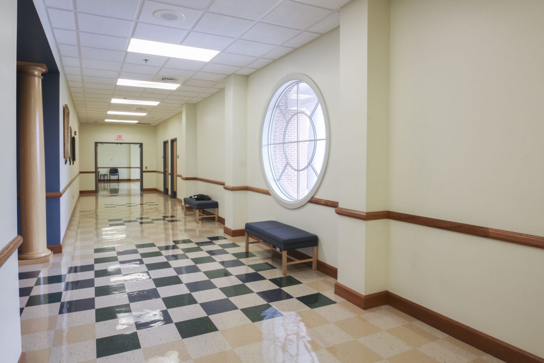
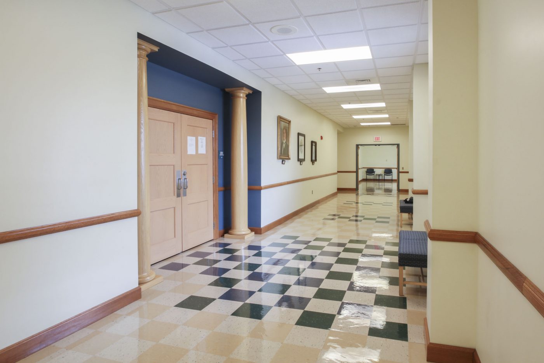
Architectural Partners began working for Appomattox County in 1997 when a Master Plan Study was conducted with projections for county facilities expansion over the next twenty years. Three proposed options for a new courthouse facility were suggested, including renovation and an addition to the existing courthouse in Courthouse Square, a new facility located across the street, and the selected option of a new facility located behind the existing courthouse in Courthouse Square. This new facility houses all three county courts and their associated clerk’s spaces, as well as offices for the Commonwealth Attorney.
This 32,420 s.f. courthouse, completed in September 2004, provides space for the General District Court and Juvenile and Domestic Relations Court on the second floor. The Circuit Court and Commonwealth Attorney’s offices are located on the first level, which is the main public entry level, due to traffic volume and public access. Judges’ chambers, clerk’s offices, and associated witness and waiting rooms are located just off each courtroom. Holding areas are provided on both levels with secure circulation and direct courtroom access for incarcerated defendants. Special care was given to separate circulation paths throughout the building. Judges and staff have private hallways, stairs, and elevators not used by the public.
The brick exterior and cornice profiles reflect traditional neo-classical forms associated with courthouses in Virginia. The new courthouse is placed within several existing municipal buildings and fronts a “municipal square.” Courtroom furniture was designed by AP to achieve critical dimensions for sight lines and separation from witnesses, clerks, and defendants. The design creates a building that can stand alone while also allowing for future connection to the existing courthouse. The new facility takes design cues from the surrounding structures to tie in several buildings and complete a municipal complex.