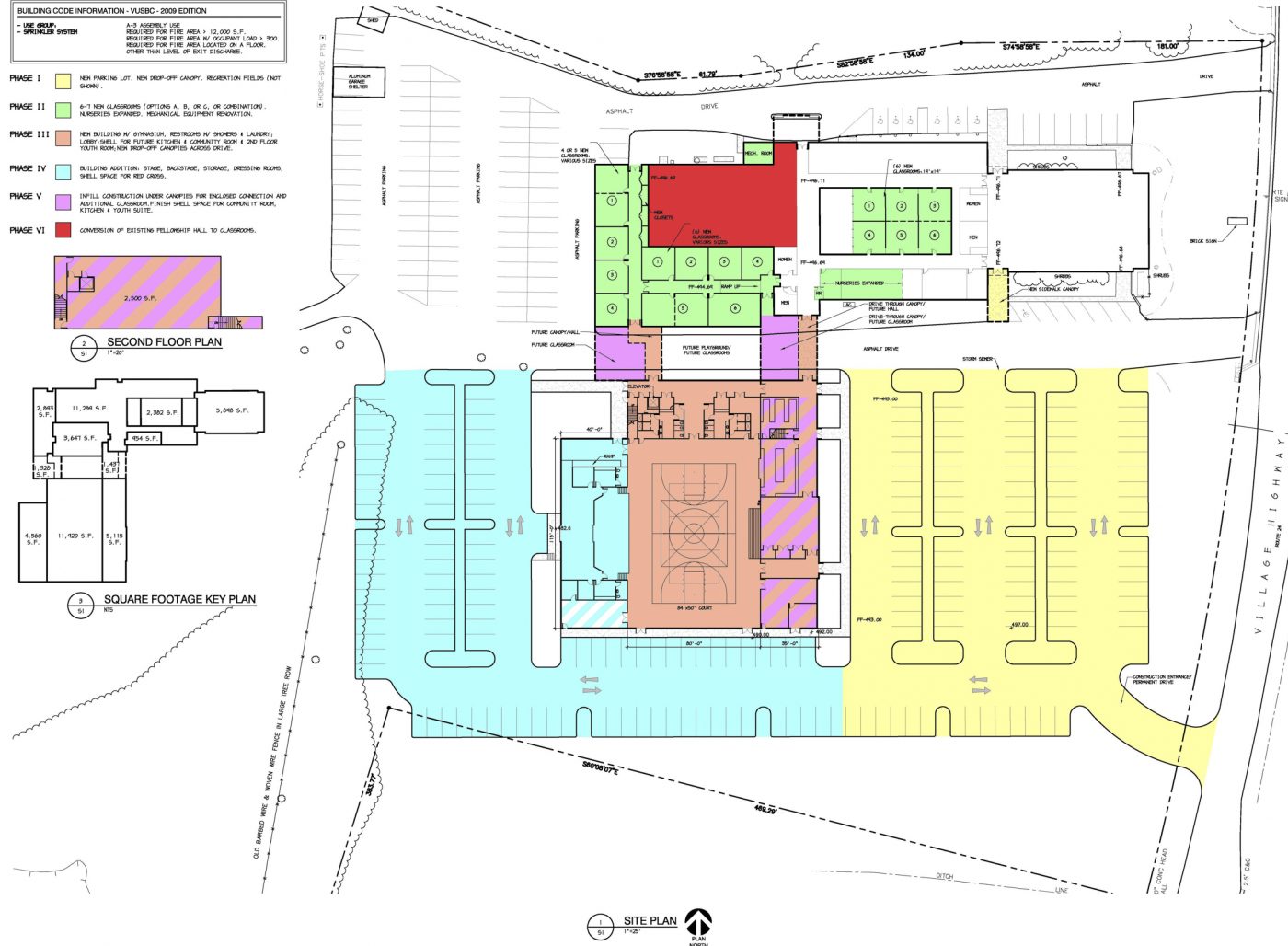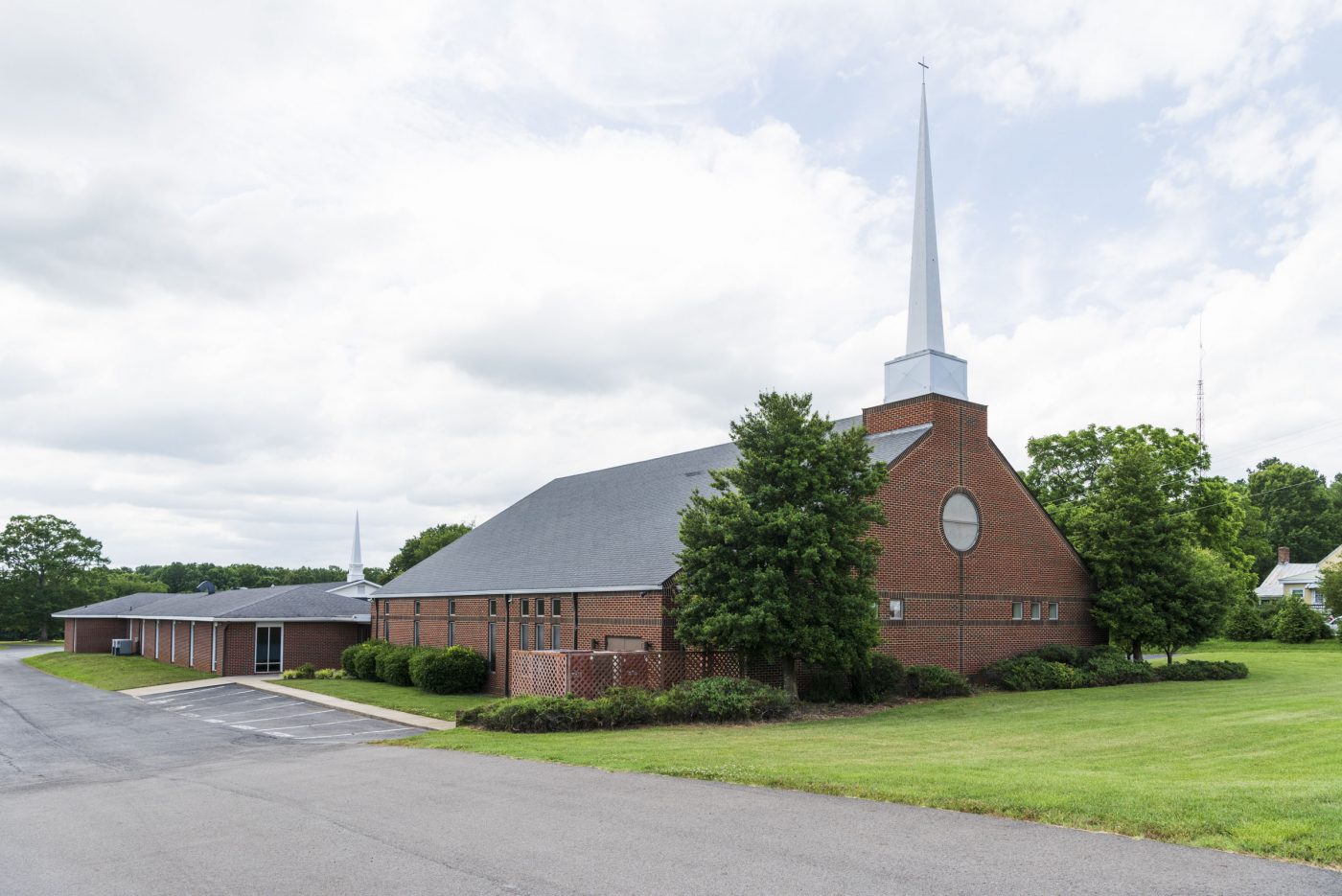

In 2012, Calvary Baptist Church called on Architectural Partners as a repeat client. (AP had designed their permanent church Sanctuary some thirty-five years earlier.) The church was growing and needed expansion space for almost all functions. While worship services could be doubled on a Sunday morning, more room was needed for classes, fellowship, and community ministries. Consequently, AP was called upon to develop a phased master plan centered on a new Family Life Center and other smaller additions.
The Family Life Center was initially designed to be a stand-alone structure with plans to connect with the existing church facility in the future. The first phase of construction would provide a large multi-purpose room with a full basketball court, room for spectators, and adjacent restrooms with showers. A second phase would add a full commercial kitchen, a large community pantry, classrooms, storage space, and a new second floor youth suite. A third phase would add a large stage with accessory storage and changing areas. The entire facility was laid out with the motivation of being an emergency shelter for the county as well as a ministry center serving the community.
Other components of the Master Plan added new classrooms, expanded the existing nursery facilities, converted an original Fellowship Hall, and provided new wider hallways connecting new and existing spaces. AP worked with a local civil engineer to lay out the new parking areas around the perimeter of the future building locations and this work was completed with county approval as a first step in construction. The next project will be the first phase of the Family Life Center.