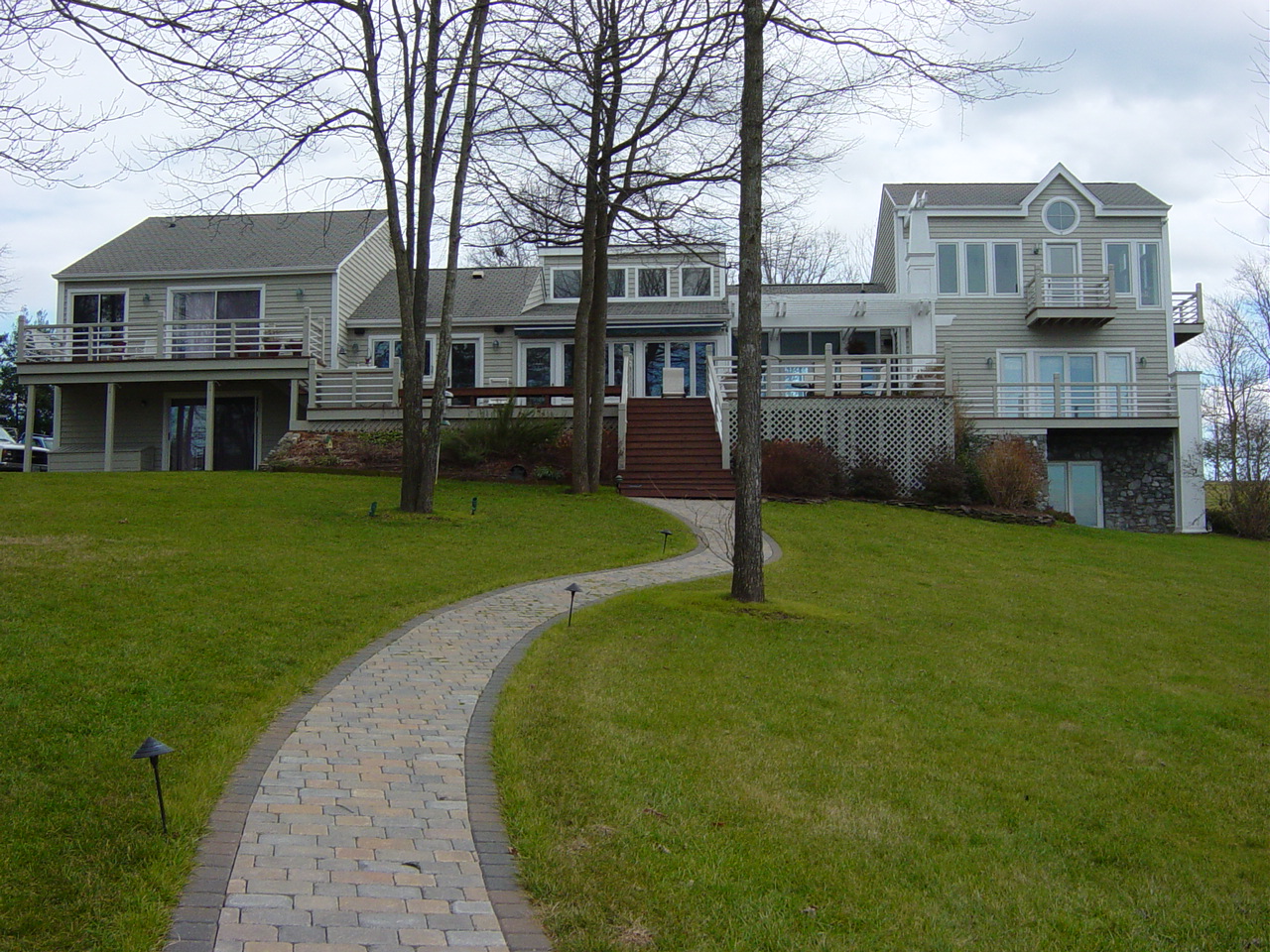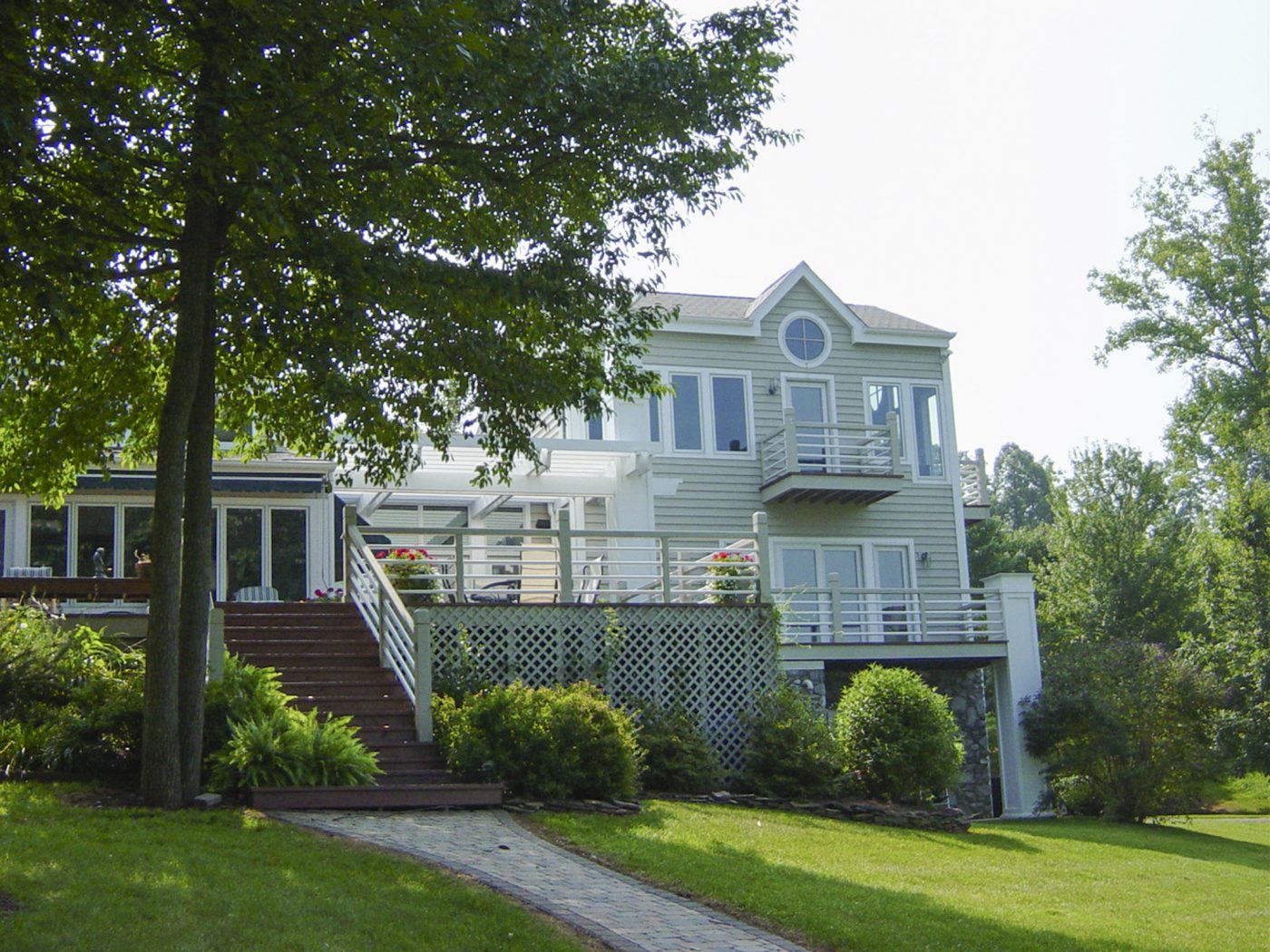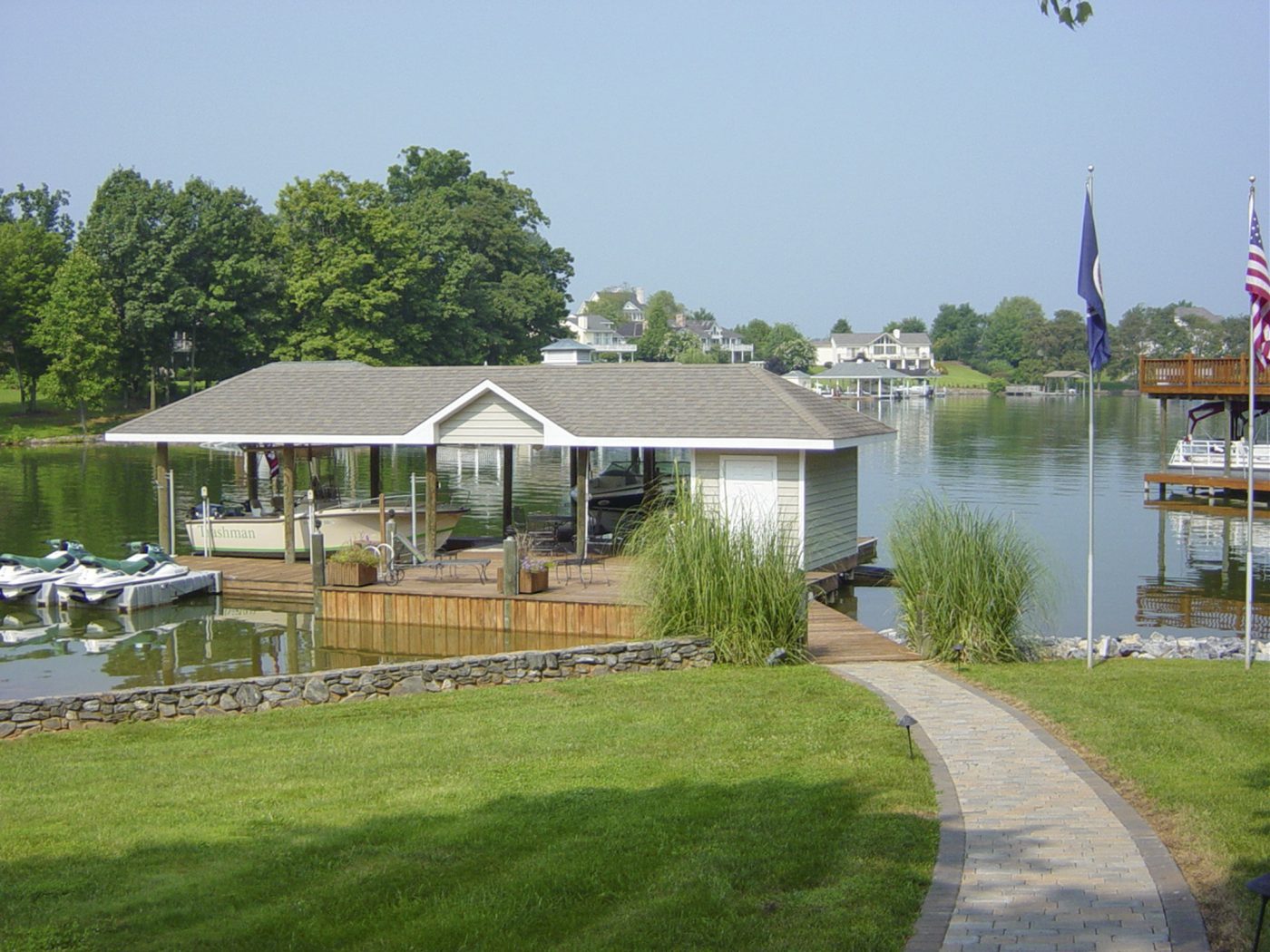



The original home on this site was one of the first built in the Water’s Edge community at Smith Mountain Lake. The current owners had added a master suite, garage, and office area shortly after purchasing the property, but a growing number of grandchildren meant that bedroom space and a place to park the cars were in short supply. AP was contracted to design an addition to provide for these needs. The goal was to add yet another addition while maintaining a coherent overall design.
The new addition was designed to allow construction with the least amount of disturbance to the existing living spaces. A new hallway was cut through an existing lower level exercise room to connect the existing house to a new two story, sunlit foyer. This foyer allows access to the new garage and contains the stairs that lead up to the two upper level bedroom suites. The foyer acts as a hyphen between the new and the old, minimizing the area of connection and breaking up the roofline of the addition. The stair from the foyer winds its way up through a high windowed hall to a landing with a window sea at the front of the house.
The exterior design of the addition continues the use of the existing home’s beautiful materials and design motifs. Circle head and full round windows flood light into vaulted ceiling spaces. Stone veneer and cedar siding assure a sense of continuity with the earlier construction. The deck on the lakeside also incorporates existing design features and is connected to other lakeside porches and decks with a new bridge.