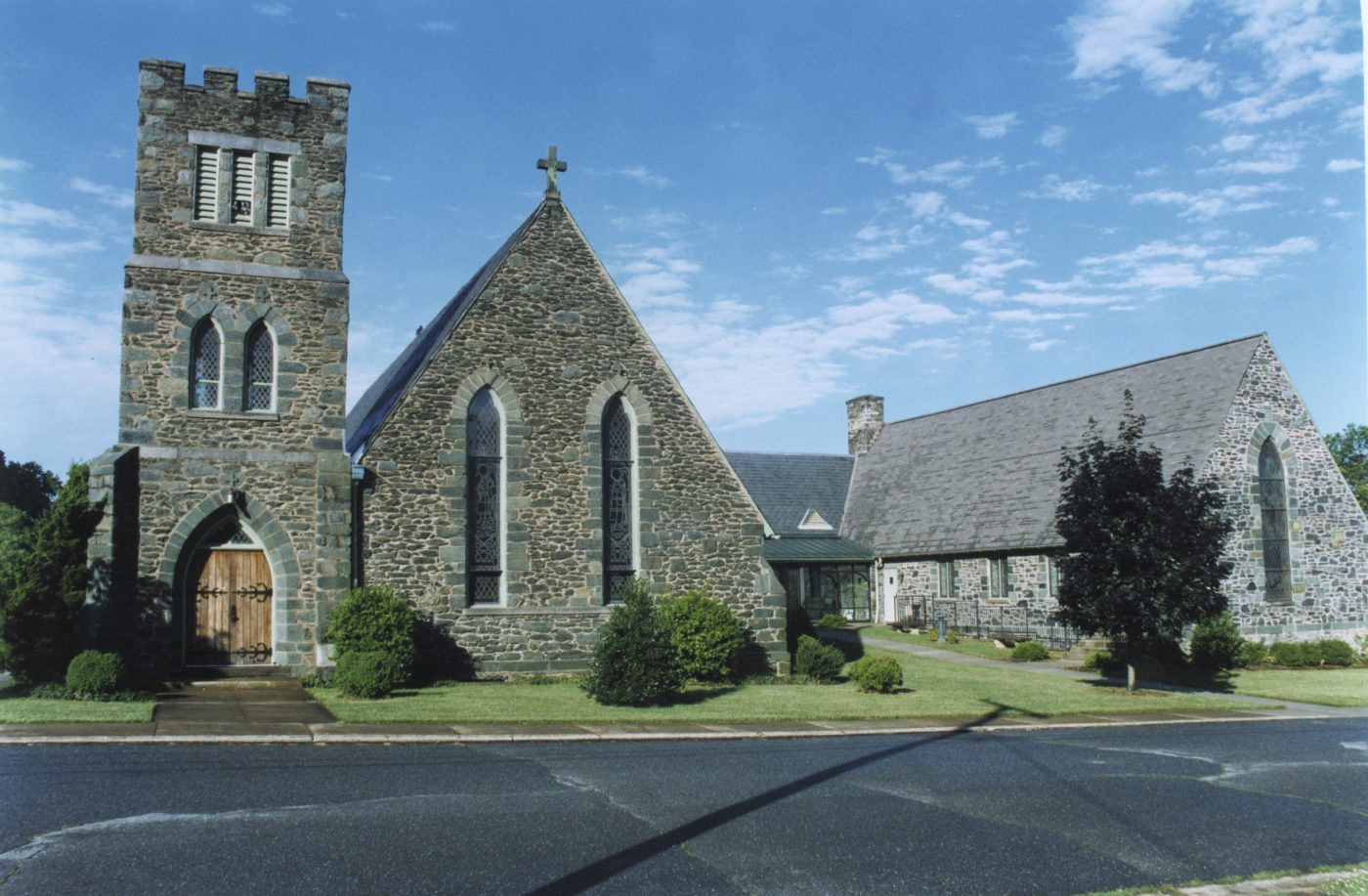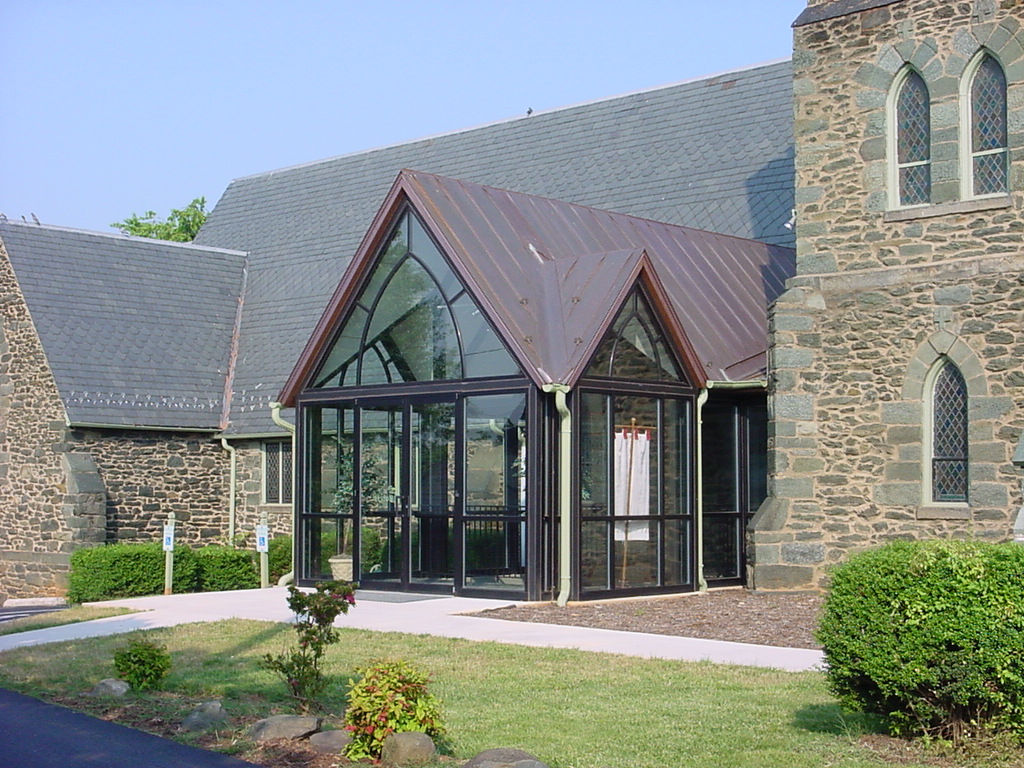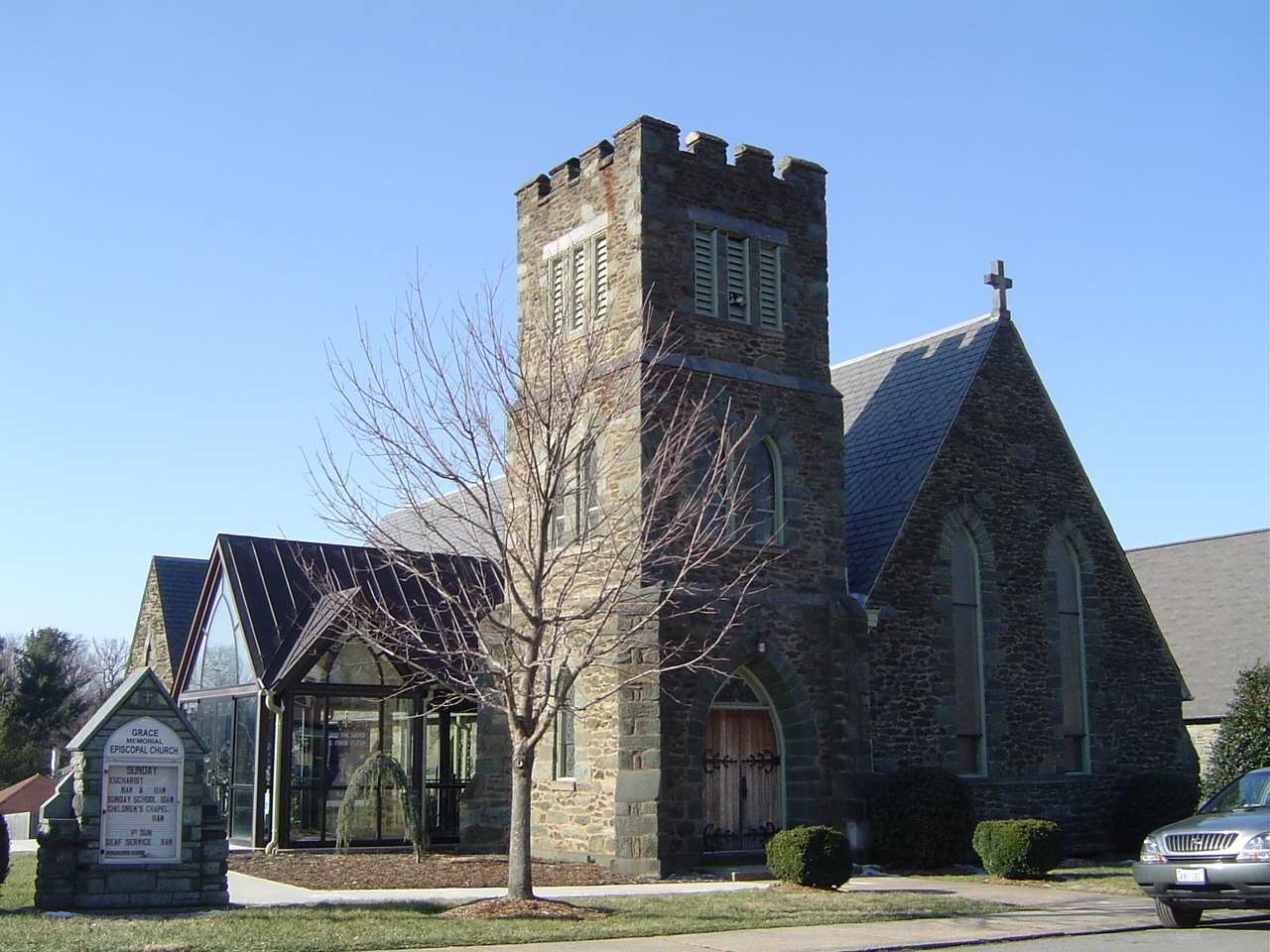


Grace Memorial Episcopal Church had undergone only minor internal revisions since its construction in the early 1900’s. Although it had been well-maintained, it lacked modern conveniences and comforts, and its steady increase in membership was creating cramped quarters. Its membership peaked and began to decline in the 1980’s, when the church lacked the space required to adequately minister to growing families. Architectural Partners was hired to develop a Master Plan that would allow construction to be phased as funds were raised.
Architectural Partners was chosen to help the church sort through a myriad of issues concerning expansion and upgrading of their building and site. Limited by a small, restrictive suburban lot, and interior spaces that offered minimal flexibility, the church recognized that the design for additional space and facilities must be well thought out in order to maximize the potential. With AP’s guidance, a Master Plan was developed that incorporated solutions for both building and site. As funding became available, construction design documents were developed and construction commenced. The first two phases, a Parrish Hall/Classroom (7,000 sq. ft.) addition, and connector/administrative suite, were completed at a cost of $410,000. Four years later in Phase Two, a new entry and site improvements were completed at a cost of $125,000.