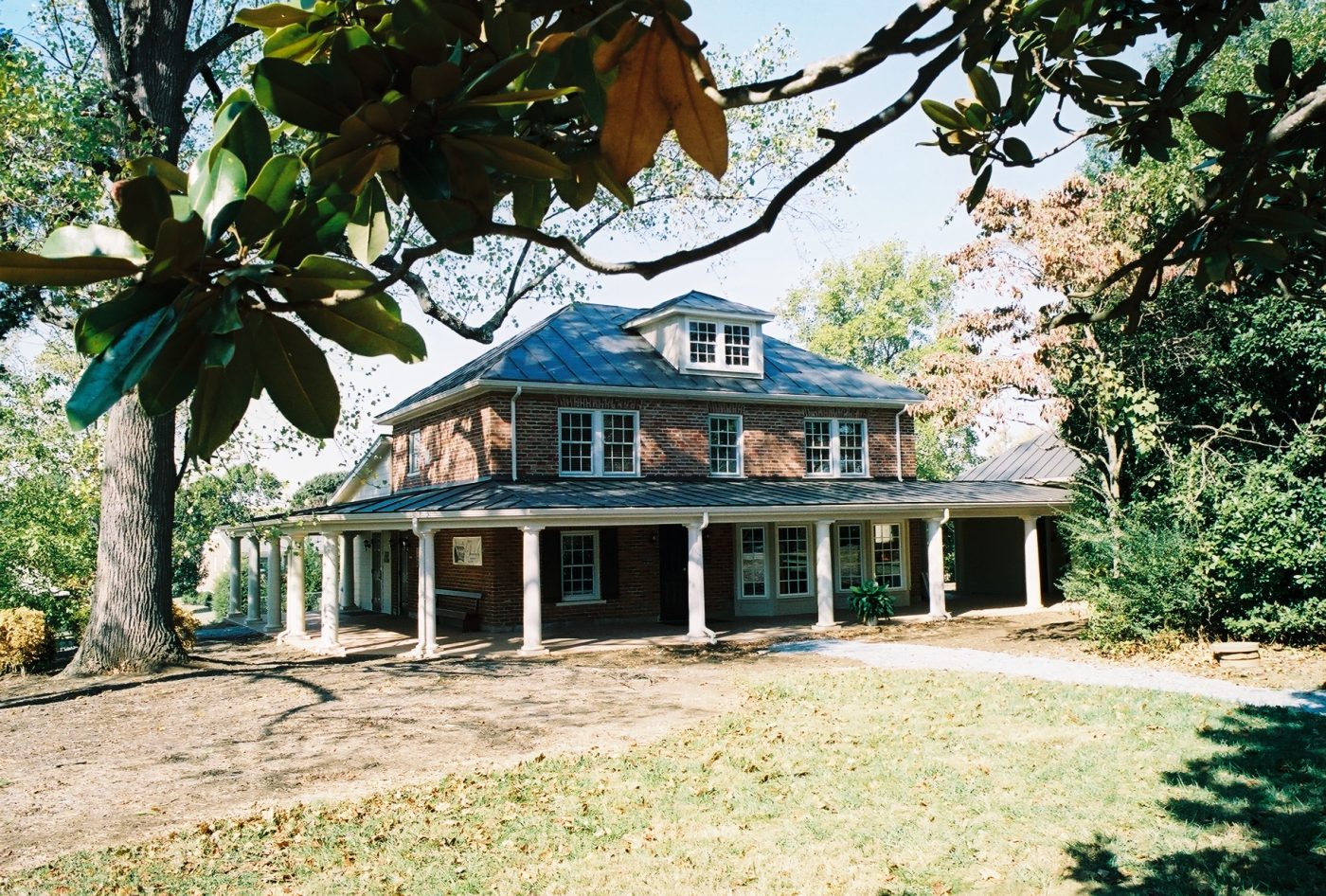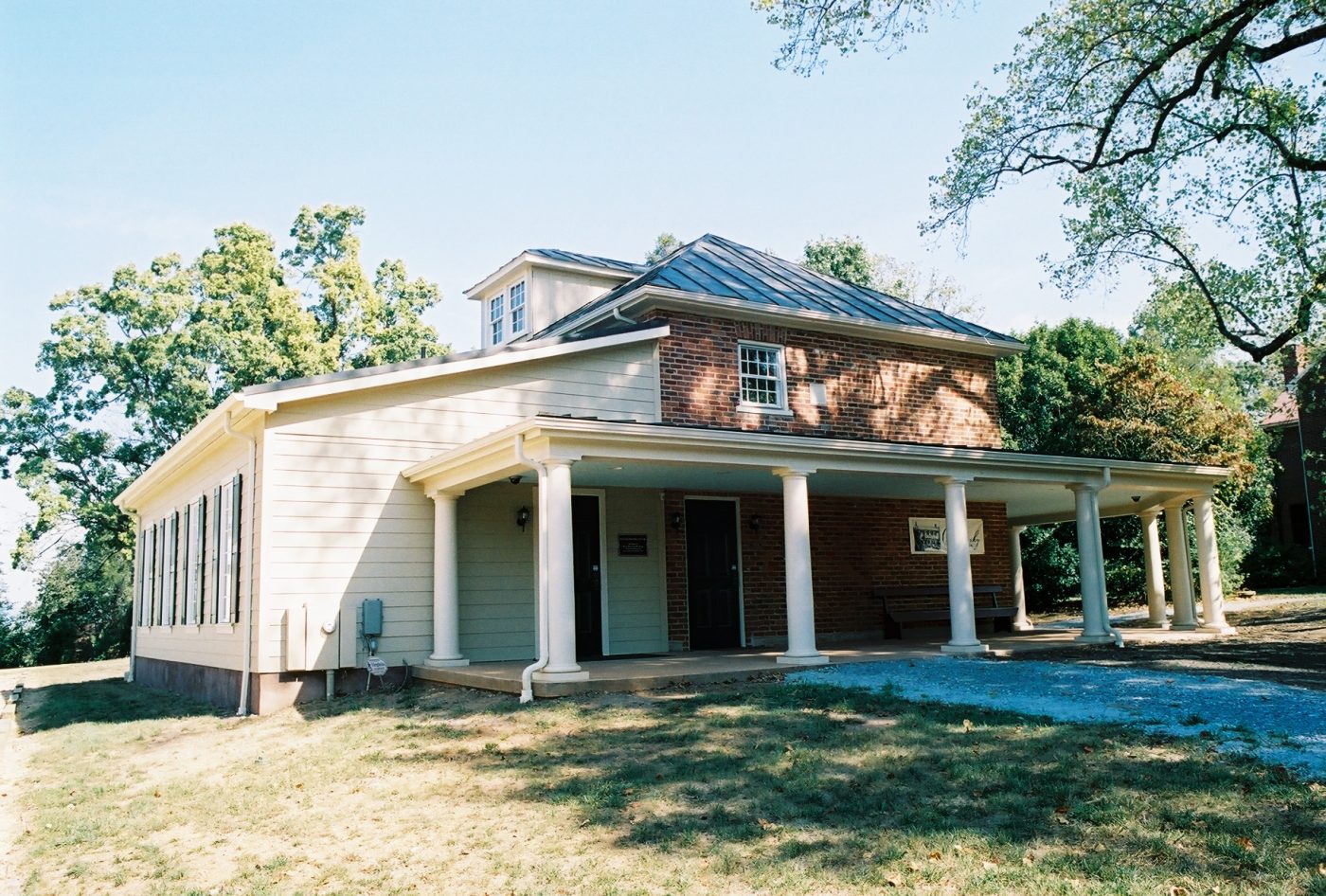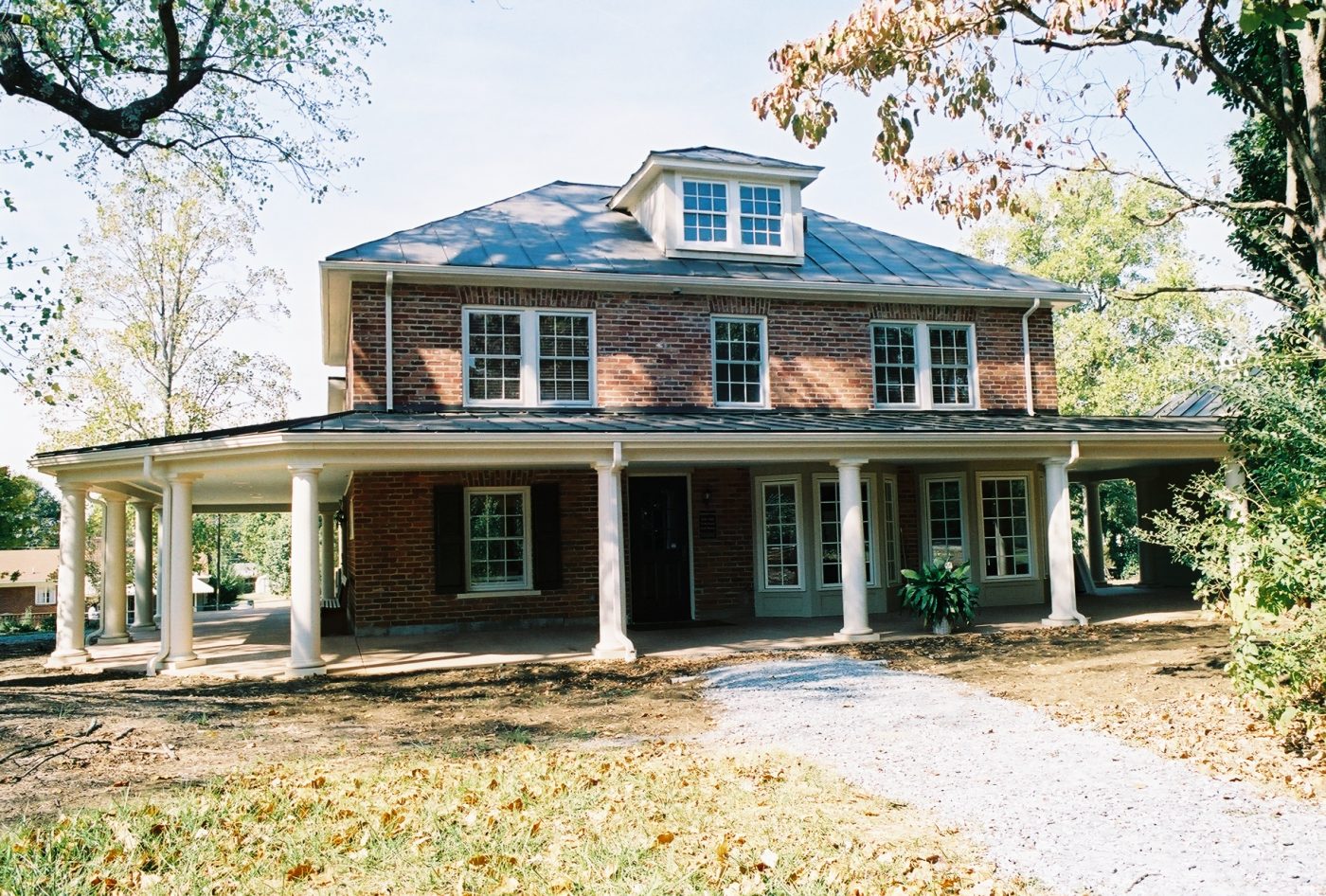



Historic Sandusky commissioned AP to aid in the conversion of an existing two-story carriage house building on the historic property into the site’s Visitor’s Center as Phase One of a two-phase project that provides visitor facilities and exhibition space for community supporters and tourists to the site.
Programming included a wrap-around porch colonnade—that could serve both as a sheltered waiting area and as an entertaining space, a visitor’s exhibition space, gift shop, tour office and a presentation meeting room. Accessible adjacent men’s and women’s toilet facilities were also a critical necessity for the anticipated growth and number of annual visitors the Historic Sandusky Foundation expects as the site becomes an historic destination, as well as a center for several educational programs and community endeavors. As museum quality restoration of the Historic Sandusky House began, Foundation administration and director offices were moved out of the Historic House and into a modernly conditioned suite on the second floor of the Visitor’s Center.