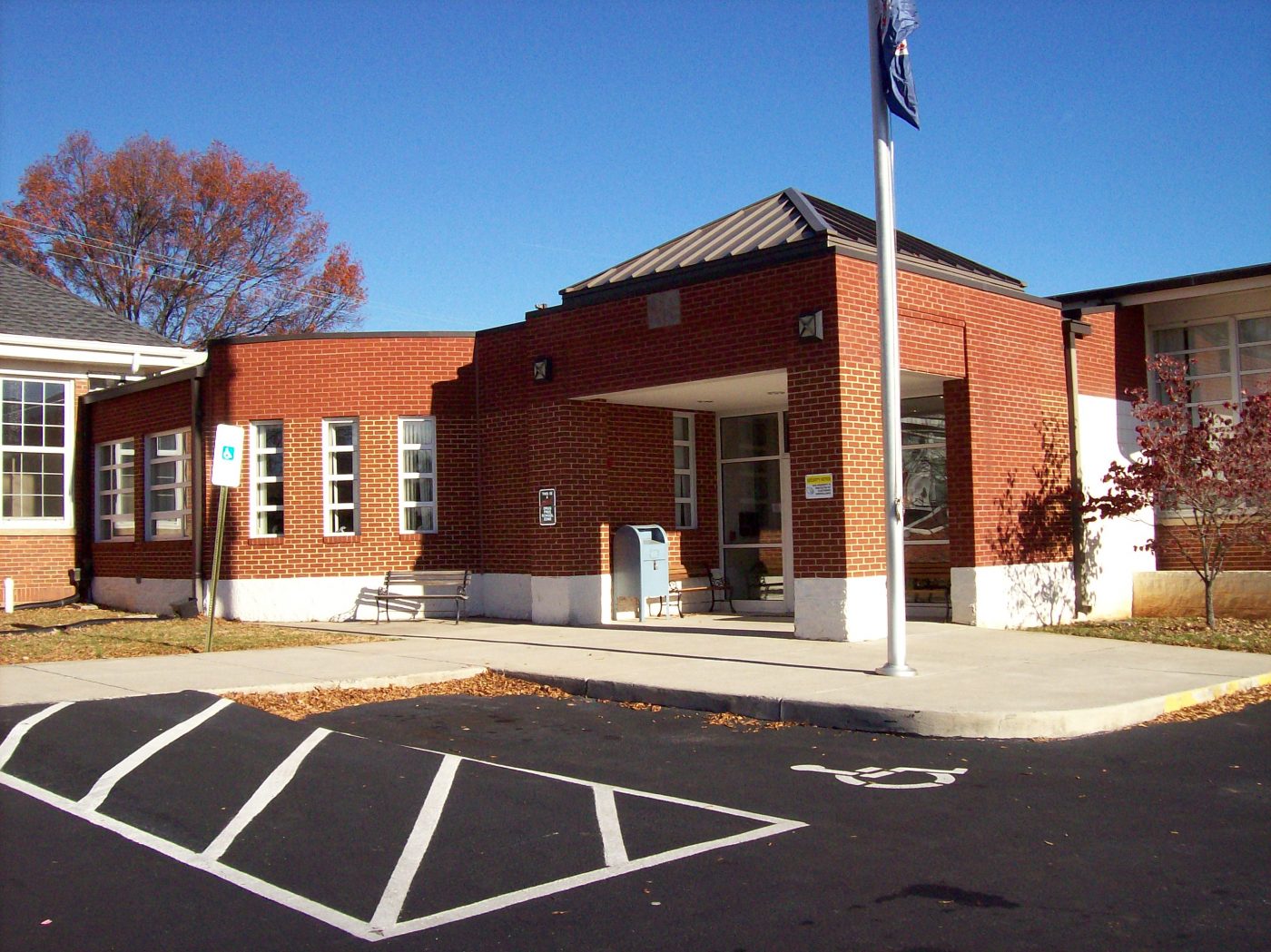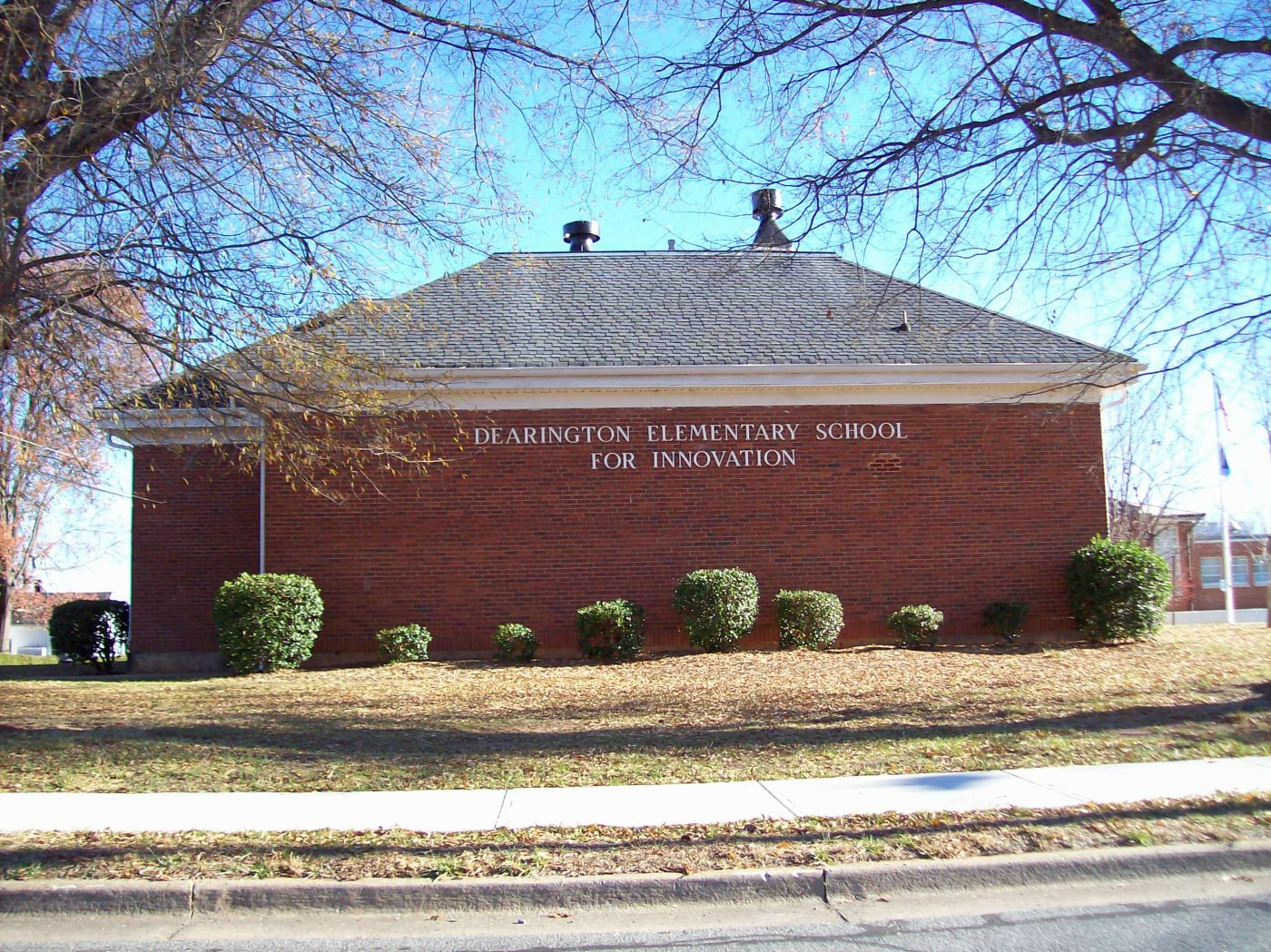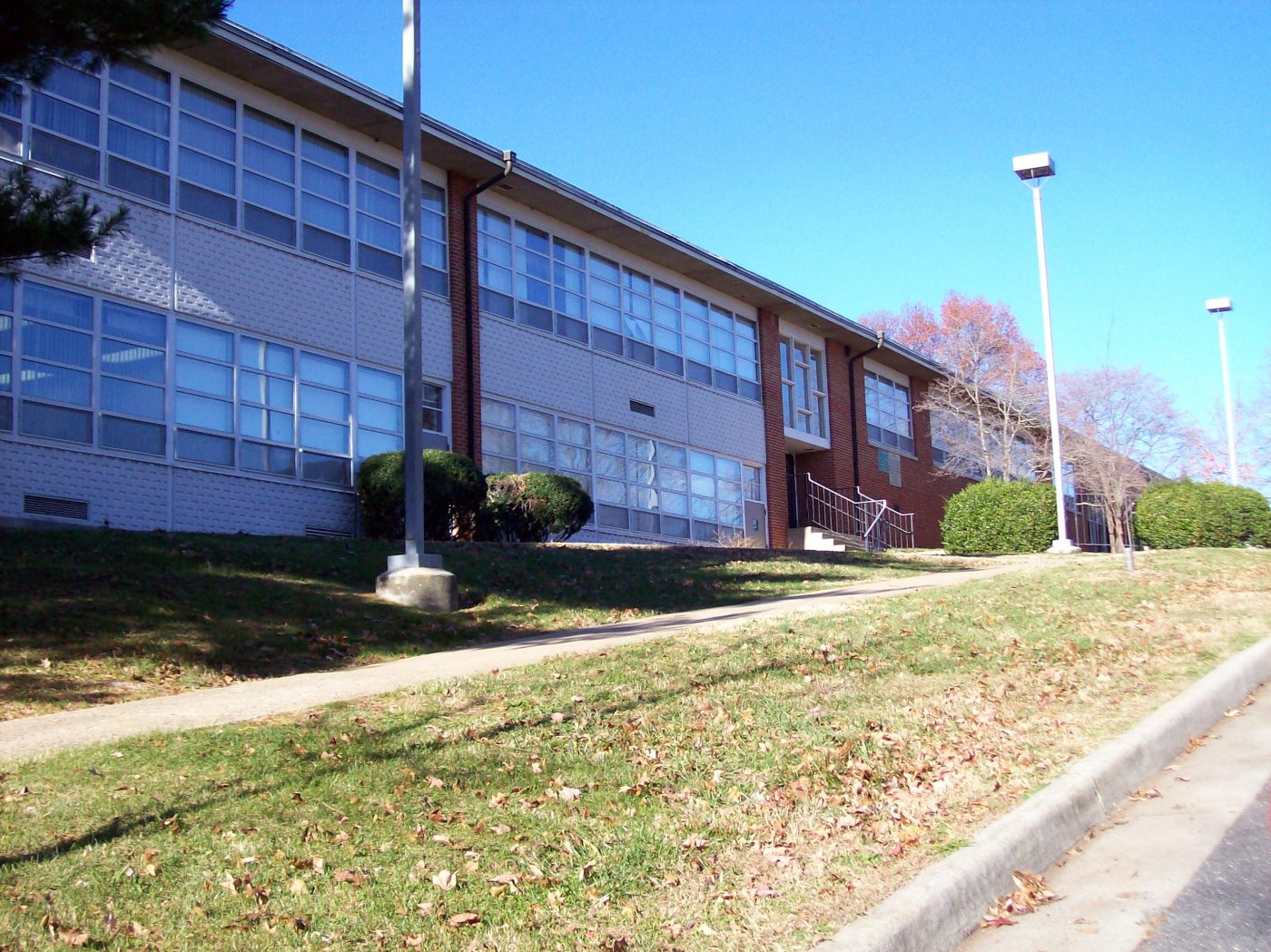


Architectural Partners provided design and construction documents for additions and alterations to the Dearington Elementary School. The design process involved a rapid analysis with school administration officials of sixteen alternative schemes, with the goal of achieving the most efficient use of the existing structure for the least cost. Site development plans were immediately presented to the City’s Technical Review Committee and approved by Council within a one month time frame. Within ten weeks of selection, the necessary documents were distributed for bidding so that construction was able to be substantially complete for fall occupation.
The project involved the transformation of a thirty year old facility into the City’s most recent developed magnet school with an emphasis on a strengthened physical connection to the immediate neighborhood. The orientation of the building was completely reversed by creation of a new “front door” and vehicular/pedestrian circulation. The 2,370 sq. ft. of new construction included an entrance lobby, administration offices, a special education classroom, and a new elevator to meet Title 1 federal requirements. Existing interior spaces were rehabilitated to allow the creation of three new classrooms, which eliminated the need for the existing trailer. All classrooms and offices were rewired with receptacle and conduit for a new computer system and fiber optics connections. Also included in the project was an electrical upgrade for the building with a new fire alarm and communications wiring system.