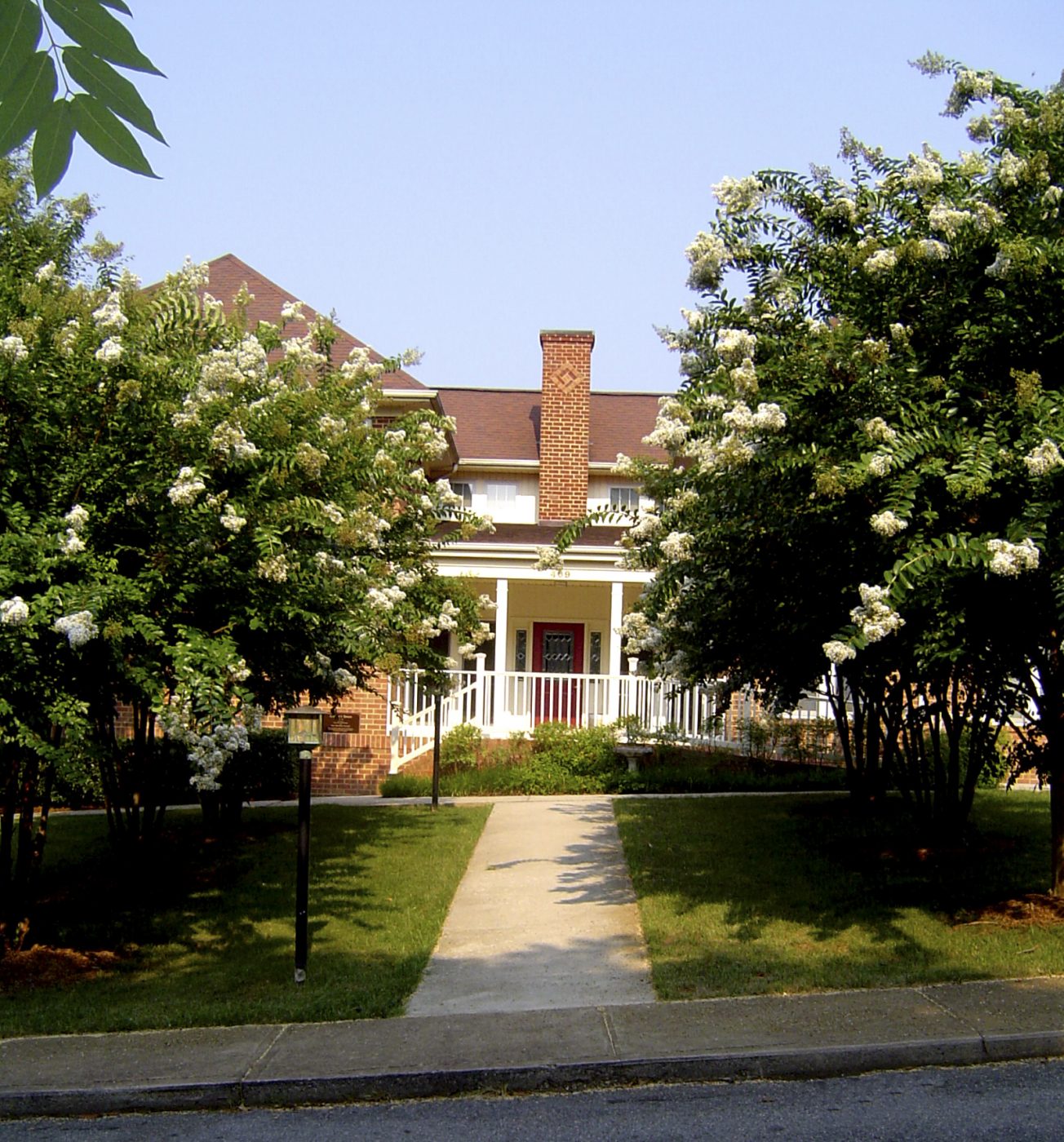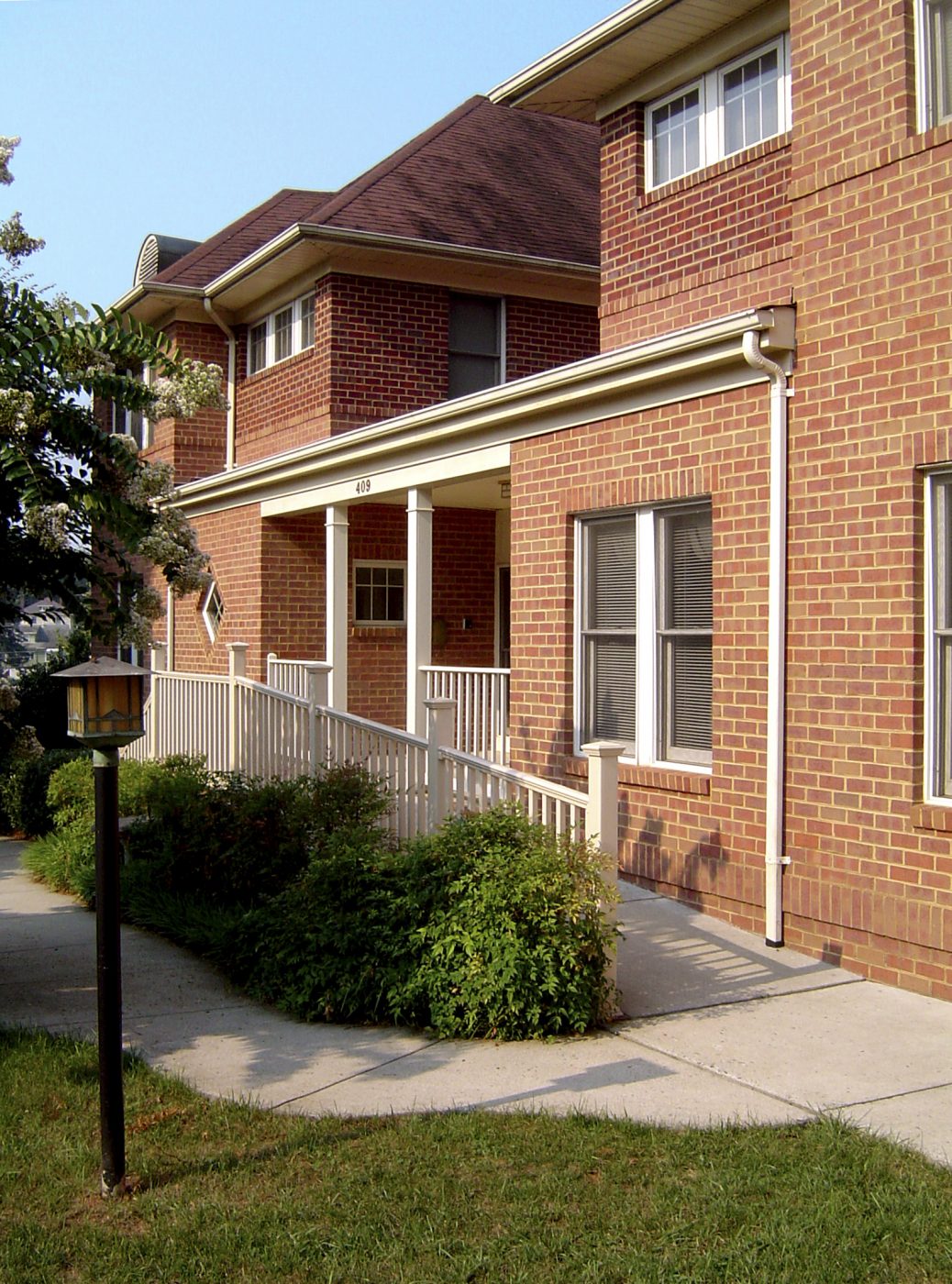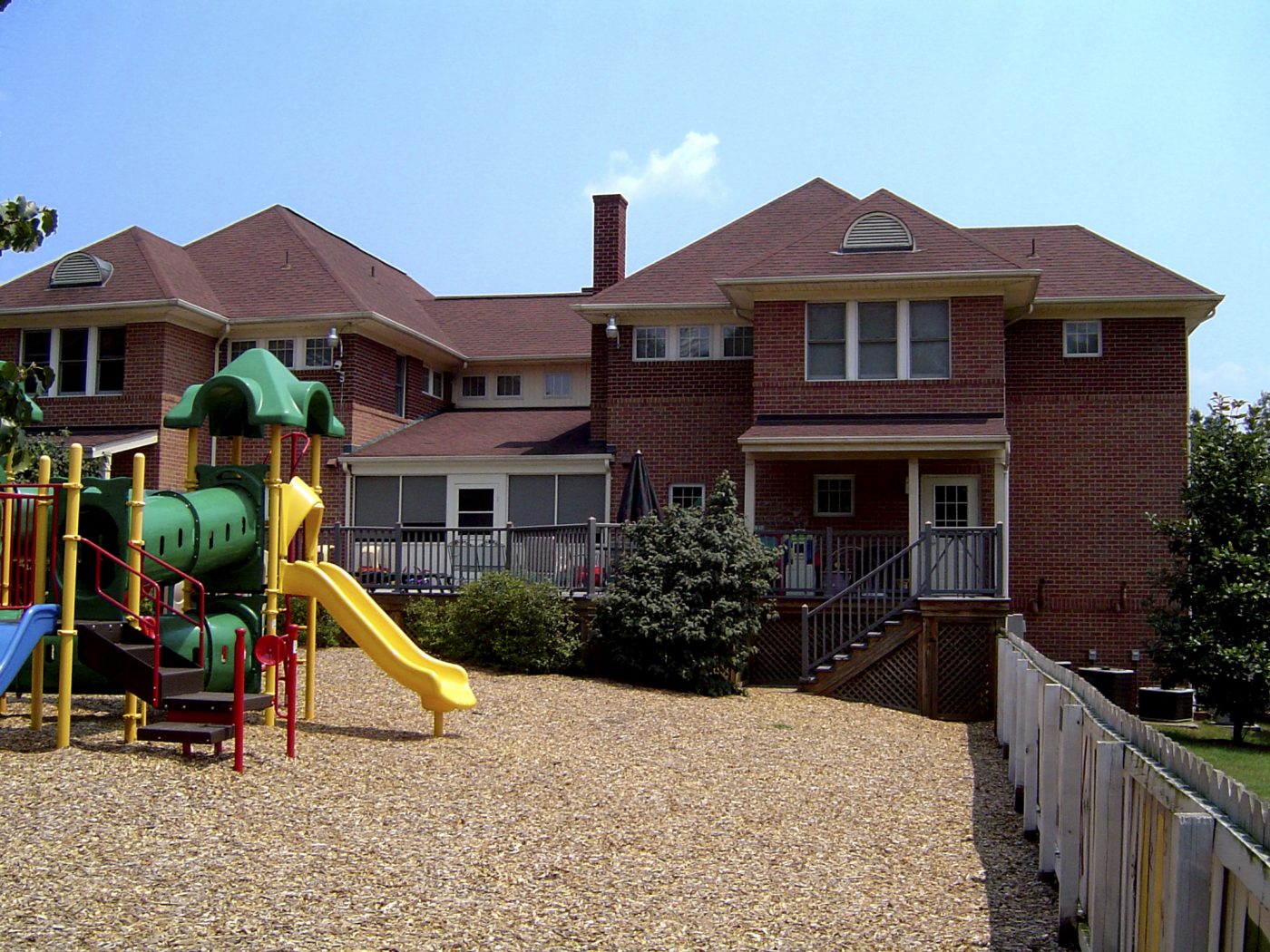


After successfully completing a downtown transitional housing facility for men, New Land Samaritan Inns came to Architectural Partners (AP) with the desire to house a similar program for homeless women with children. The new facility was to be residential in scale and character and designed to accommodate up to nine family groups. Special attention was given to making the new building “fit” the neighborhood. The preeminent design focus was on creating a safe harbor for mothers and children during a difficult, transitional time in their lives.
New Land Samaritan Inns purchased the site of a former grocery store and subdivided it to create the new lot for Miriam’s house. The grocery building and second lot became “Elizabeth’s Early Learning Center”, an educational pre-school for children of all ethnic backgrounds and income levels (also an AP design). Over the next two years asphalt paving was replaced with grass, landscaping, an enclosed play yard, and a new 11,385 SF building designed in the foursquare, vernacular “Prairie” style common for this neighborhood. The new building accommodates up to 36 residents and includes double kitchens and dining areas, multiple laundry rooms, shared living and recreational areas, basement storage, staff offices, an exam room, and a corner “Quiet Room”. Living spaces are extended outdoors through the use of open and screened porches, and a large rear deck overlooks the enclosed play yard. An aquarium greets visitors entering the front door and sets the mood for this “home” which provides much needed security and sanctuary for its residents.