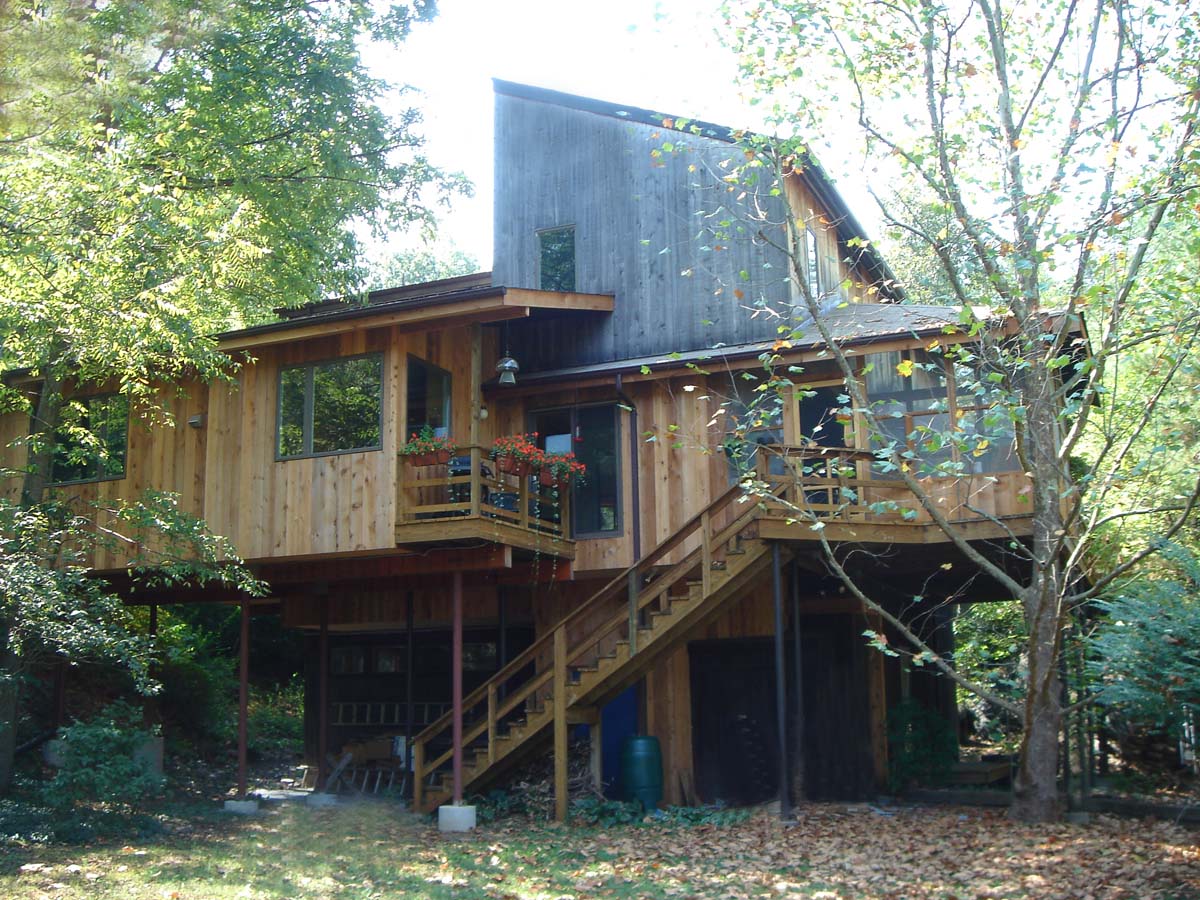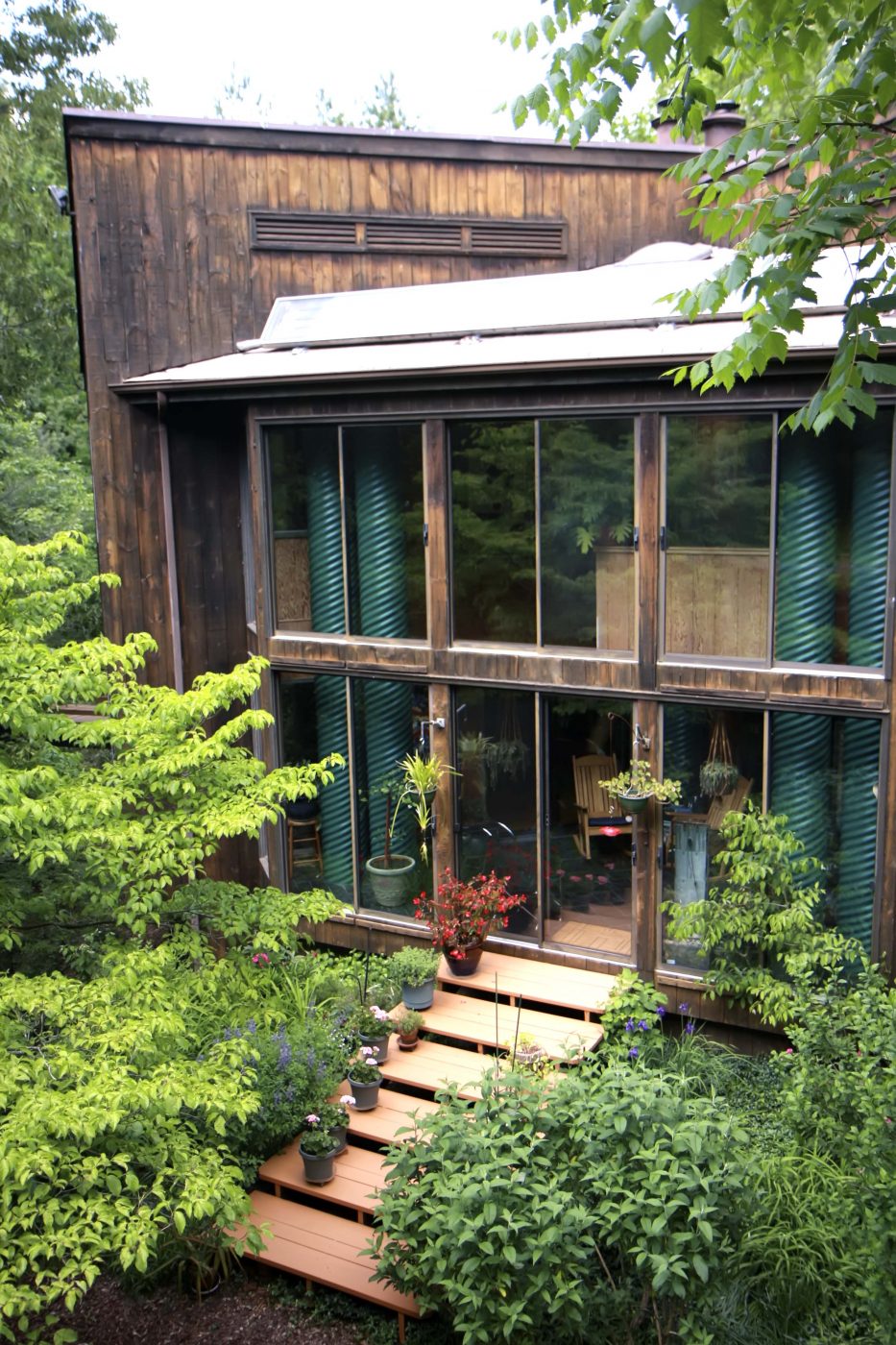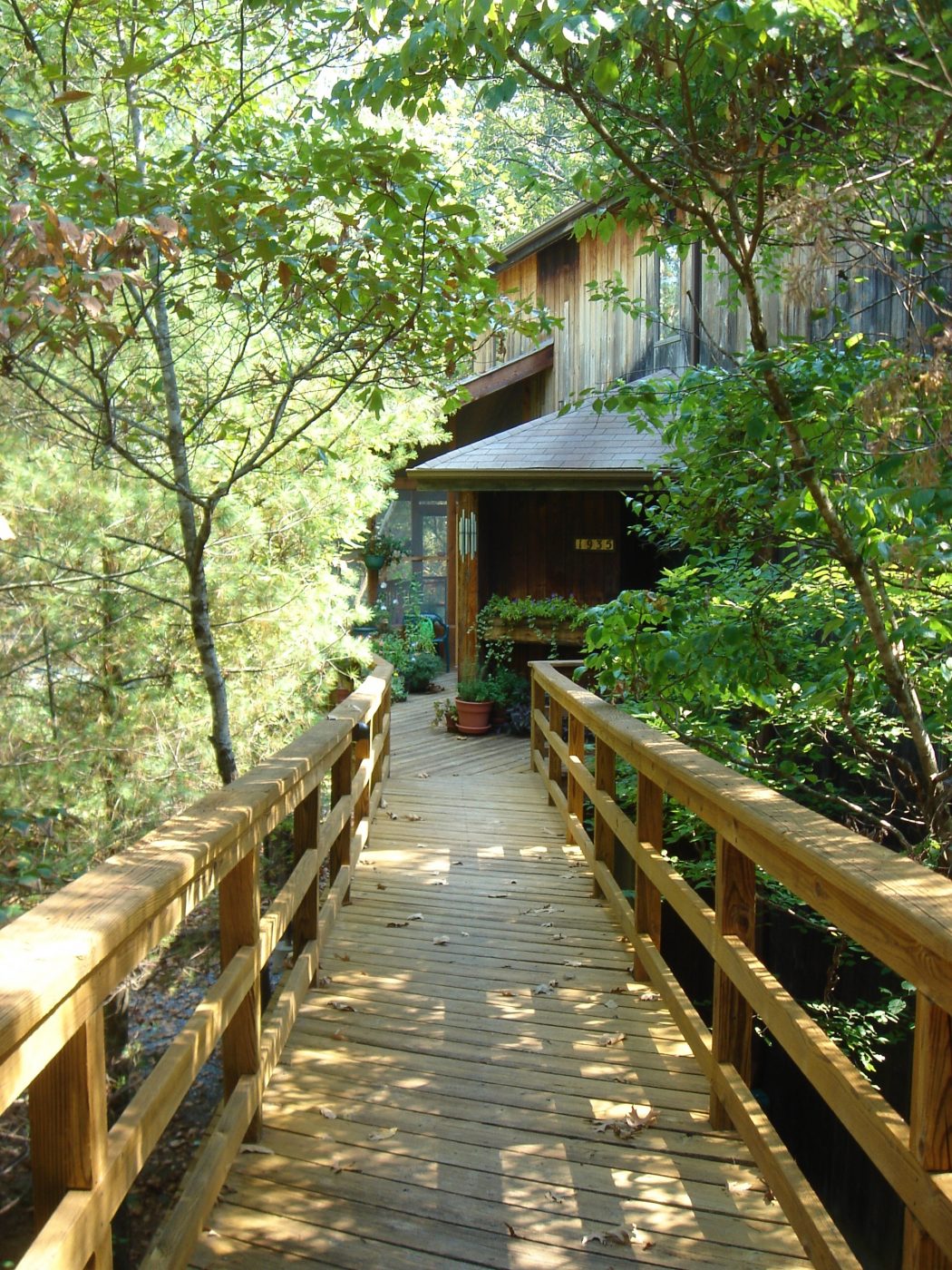



Two college professors, married and living in a typical, ranch style suburban home, decided to purchase the abandoned Green Stone Quarry that occupied most of the adjacent property. They approached Architectural Partners about designing a contemporary house that might be sited on the perimeter of the quarry and look out over the beautiful rock formations. Fresh from a visit to the National Passive Solar Energy Conference in Philadelphia, Hal offered the Young’s a radically different possibility: What if their new home were located down in the quarry and faced the south wall of green stone allowing the low winter sun to flood a sunspace/atrium with light and passive heat. The house would be entered by a bridge extending from the top edge of the quarry wall. The energetic owners wholeheartedly embraced these new ideas, and the design unfolded around them.
The finished home is built around a center pillar of stone that reaches from the basement level on the quarry floor to the living room space above. The rock mass not only supports a Heat-o-Lator fireplace and wood stove, but also stores and tempers the passive solar heat gain from the two level sunspace. Additional mass was added to the sunspace using five, thirty foot long 18” diameter Armco culverts, sealed on one end and filled with water. Painted a dark green, the culverts absorb excess solar heat during the day and reradiate that heat to the home at night and during cloudy, sunless weather. The Quarry House won the first Virginia Governor’s Award for energy excellence.