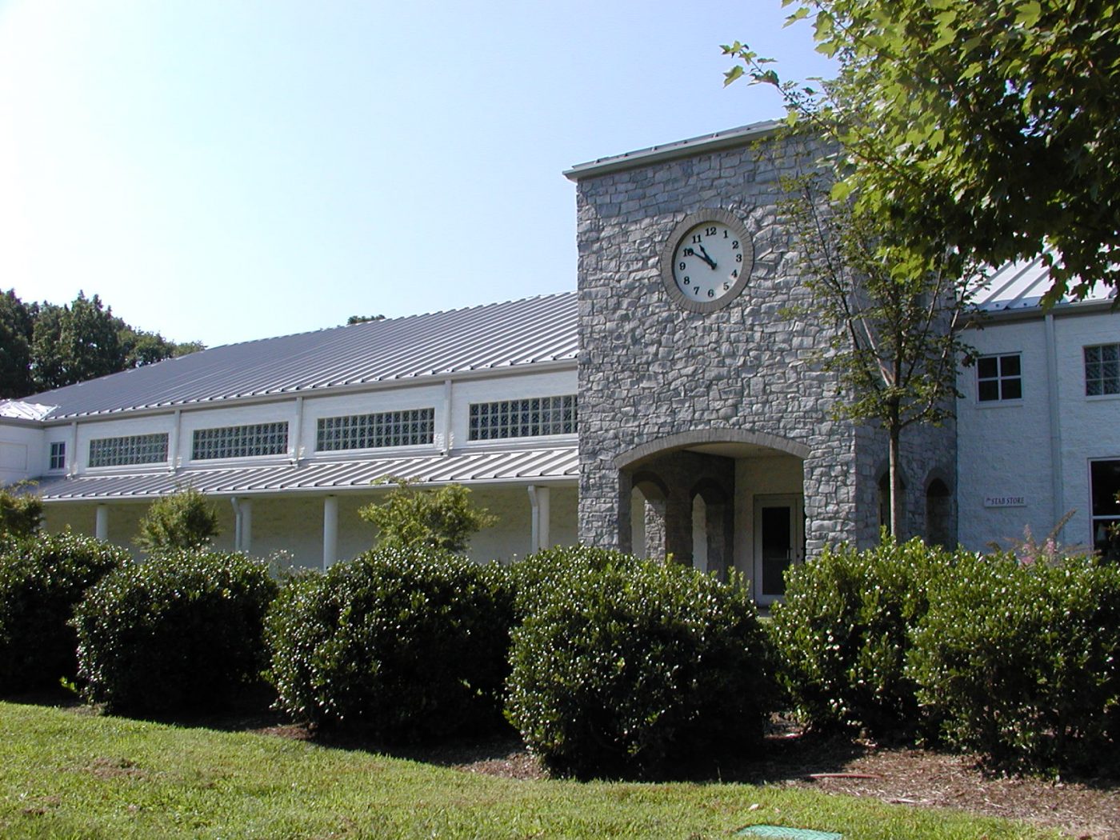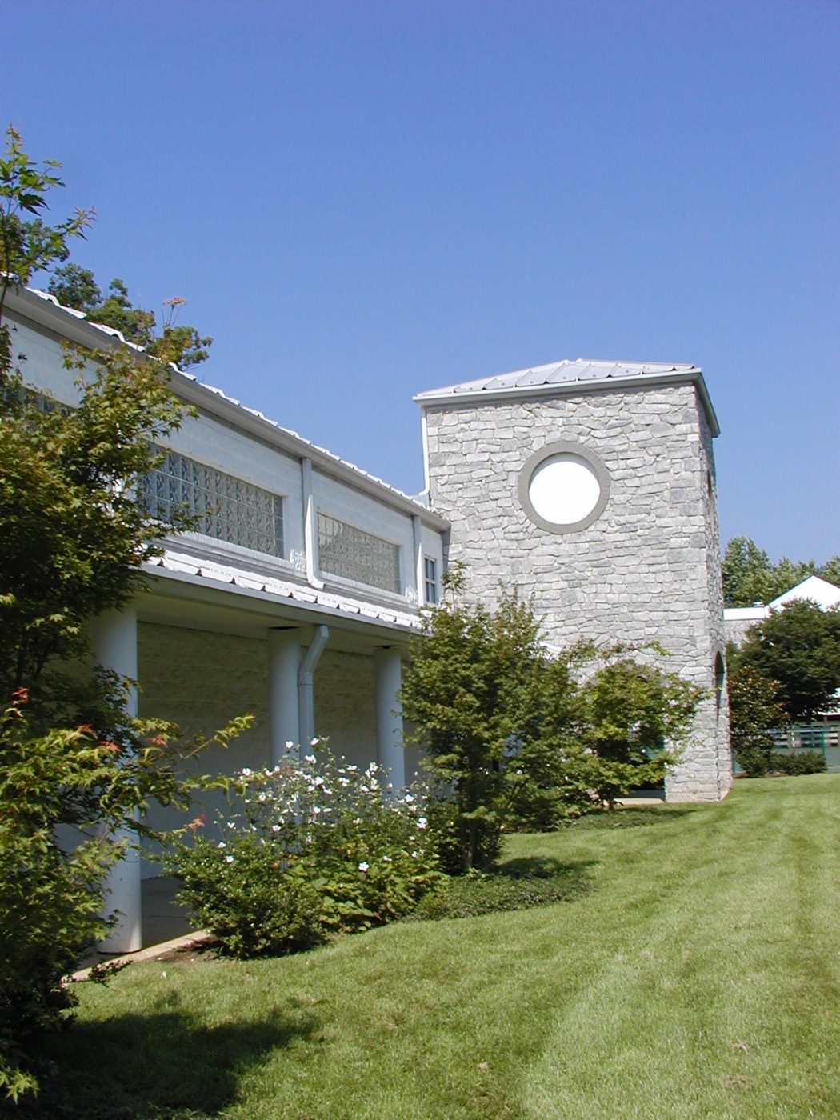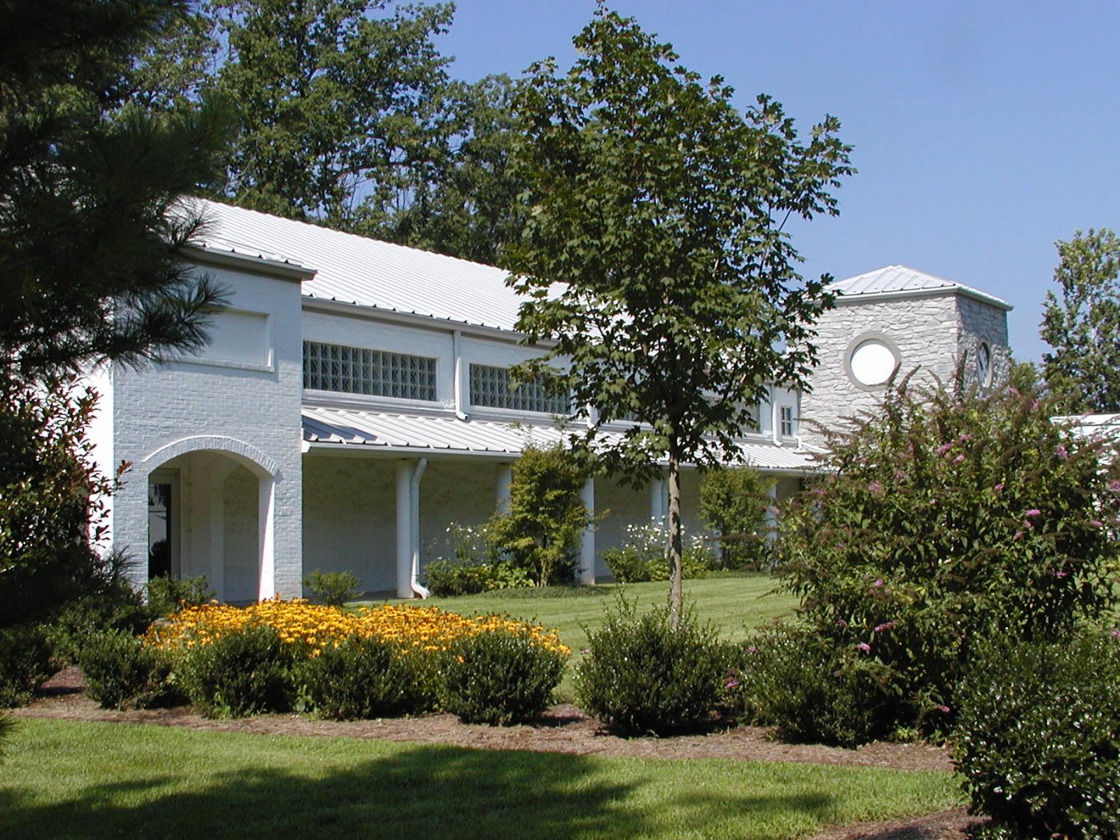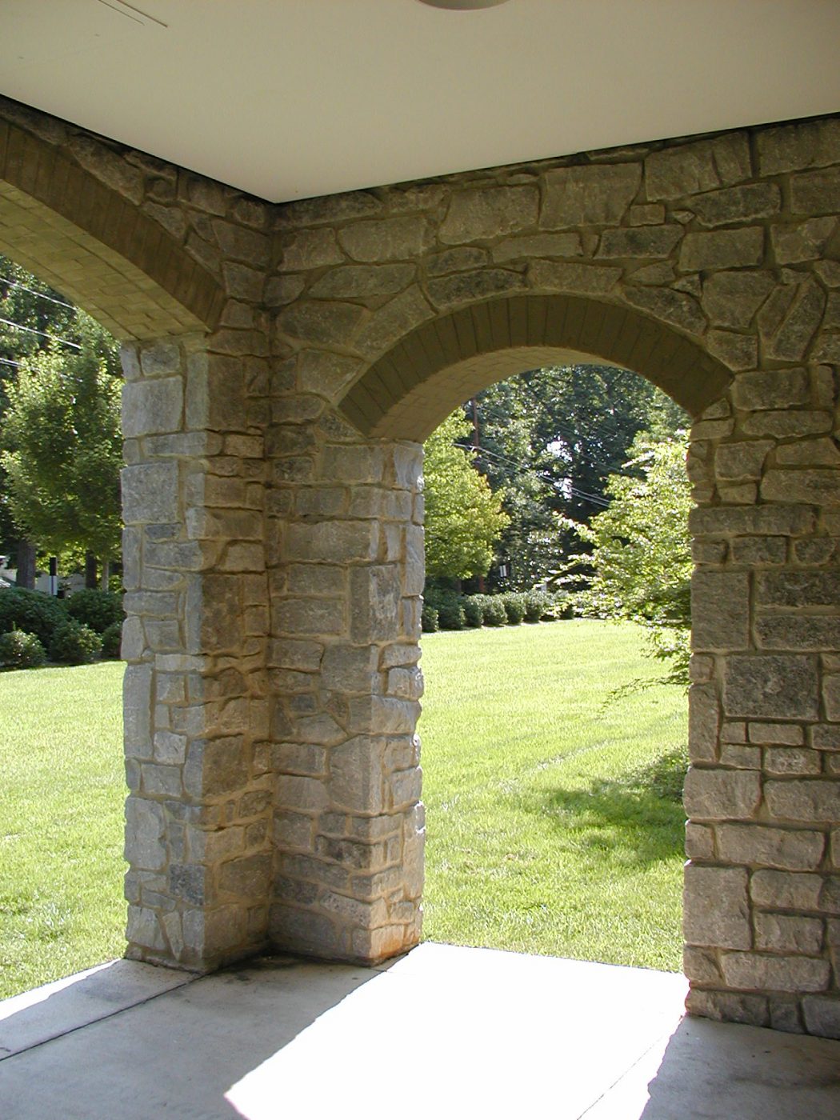



Architectural Partners was asked by St. Anne’s Belfield School (STAB) to design a new middle school student center activities center. The school administration requested that the new design complement and improve on the existing campus architecture, which incorporates distinctive elements of natural field stone. With the constrains of a limited budget for the construction, the facility required a creative solution to meet the programmatic space needs and the distinctive quality level of the existing architecture.
The Middle School Activities Center uses a pre-engineered metal building structure with painted masonry and standing seam metal roofing construction for its envelop. The façade is punctuated by a natural stone clock tower located at the main entry. A continuous open colonnade adds depth to the front facade and provides a protective canopy for pedestrian traffic traversing the campus.
Inside, the 10,500 square foot building houses a multi-purpose field house with a competition size basketball court, baseball practice facility and bleacher seating for 500. The synthetic flooring accommodates both sporting and social events. Restrooms, showers, and locker rooms are provided for 250 students, along with a student book store and offices. A mezzanine level over the support areas housed the mechanical spaces along with storage. The Field House is considered a focal point of the STAB campus architecture.