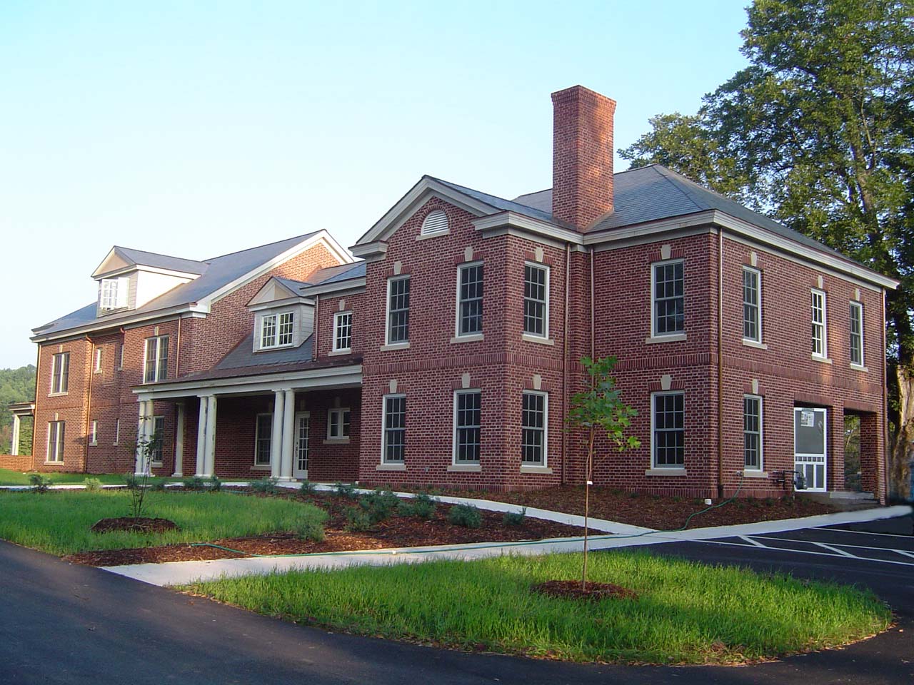
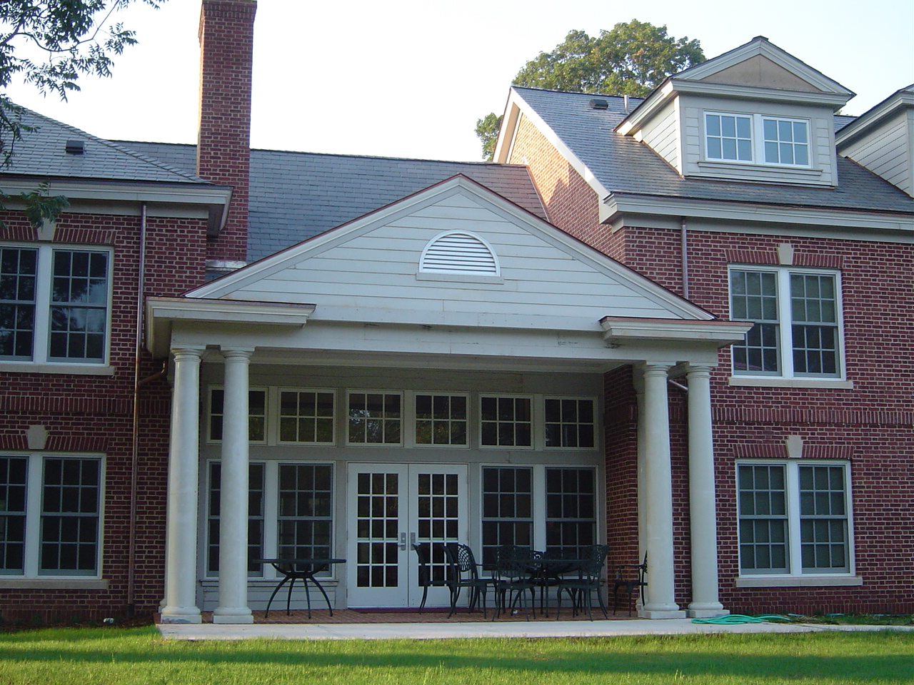
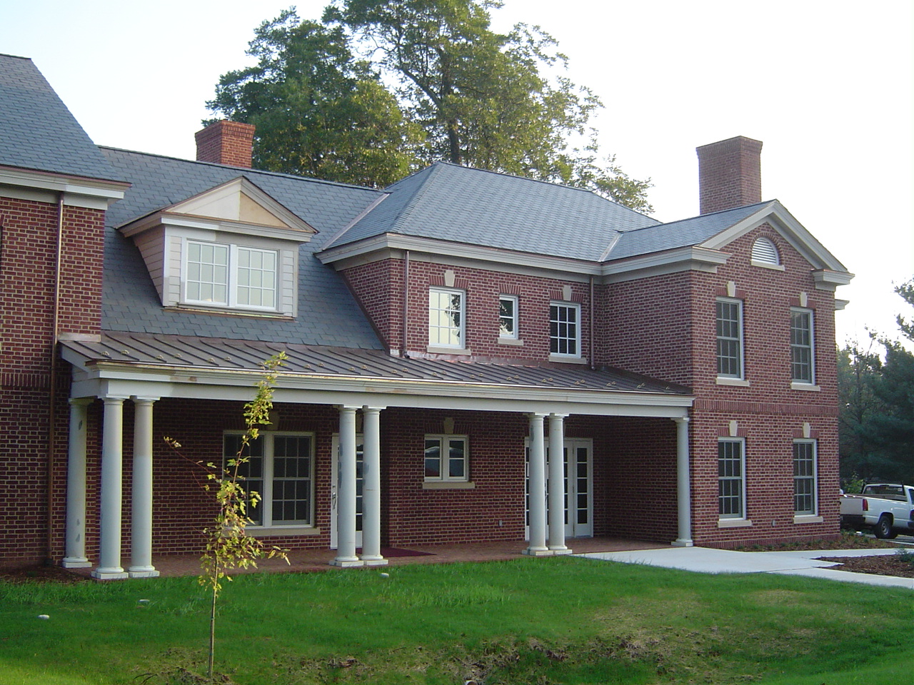
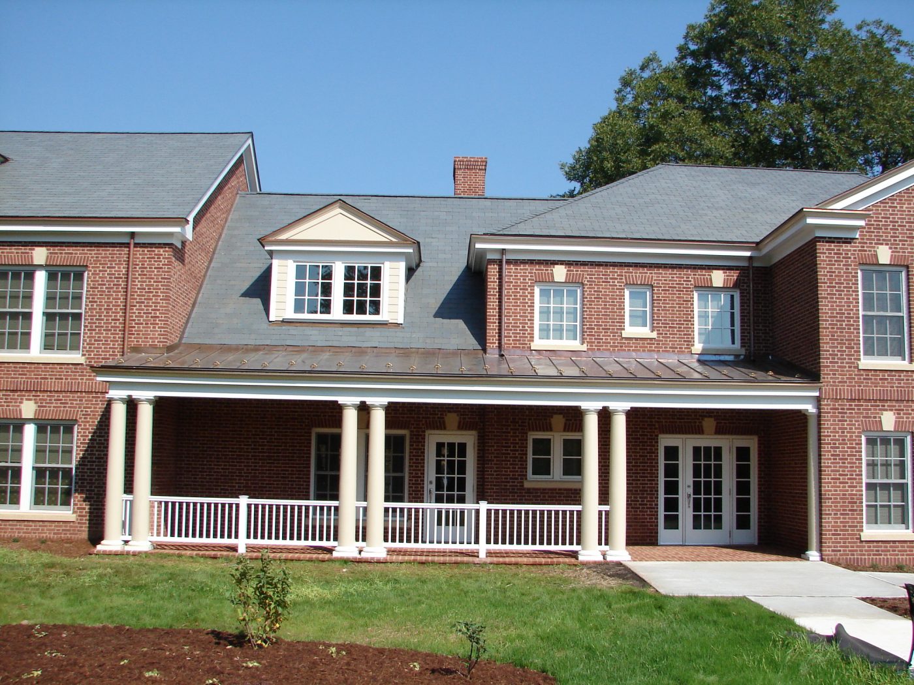
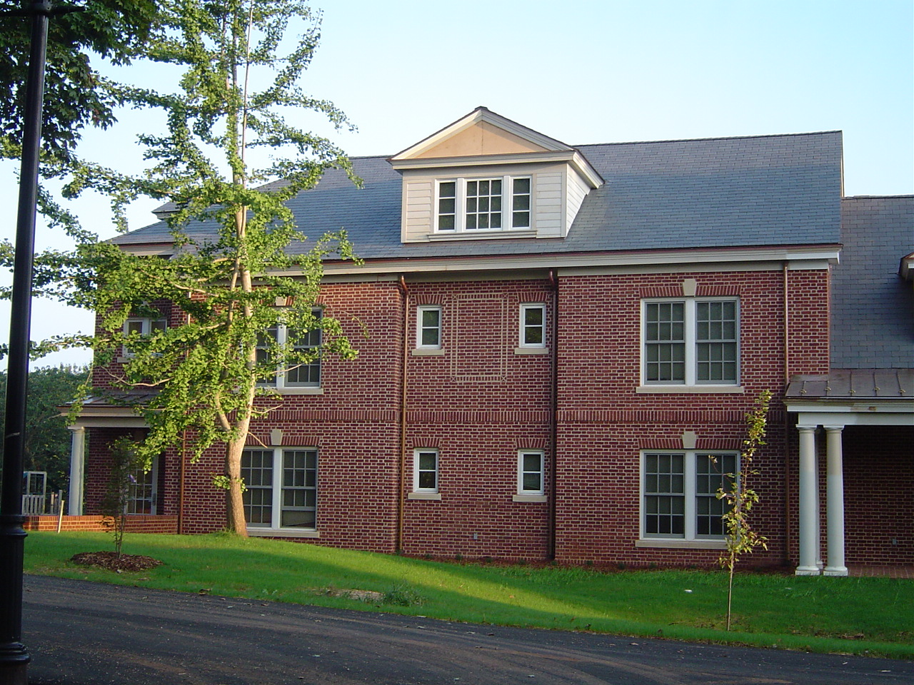
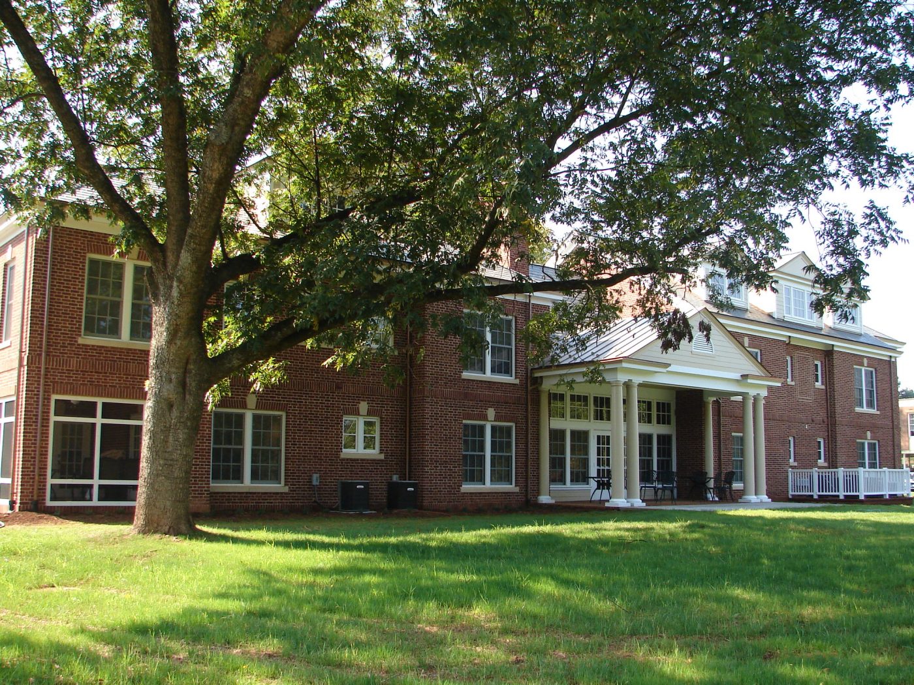
In 2003, VES and AP began to develop a program for a new girls’ dorm. The program called for 14 to 16 beds and a faculty residential unit as part of the dorm complex. The project was developed in a Design/Bid/Build approach where a General Contractor was selected by bidding on a design development set of drawings. After selecting the General Contractor, he became part of the project team responsible for providing the design team with construction estimating and construction advice necessary to finish the construction documents for a cost effective and quality building.
Two main design ideas came forth: first, to create a suite consisting of two dorm rooms with a shared common bath room; and second, to develop a residential unit within the building, offering privacy to the faculty family living there. In keeping with the established campus architecture, AP designed the overall exterior of the building to replicate the brick-work and details of other campus buildings. It was also determined during this planning stage, that the roof of the dorm building contained a lot of usable square footage; and, with the addition of several well placed dormers, an entire faculty apartment could indeed be added.
When we began to finalize the location of the new dorm, one particular location became an obvious choice for VES decision makers. This location required moving an existing Sears Kit House to another site on campus in order to locate the new dorm in it’s place. The final building design included a two story Flemish Bond brick elevation with a faux slate roof, and covered porches with classic architectural forms. All storm water management measures were handled on site using bio-retention ponds. These “ponds” looked like traditional landscaped areas. This approach eliminated the need for dry ponds or piping storm water off-site.