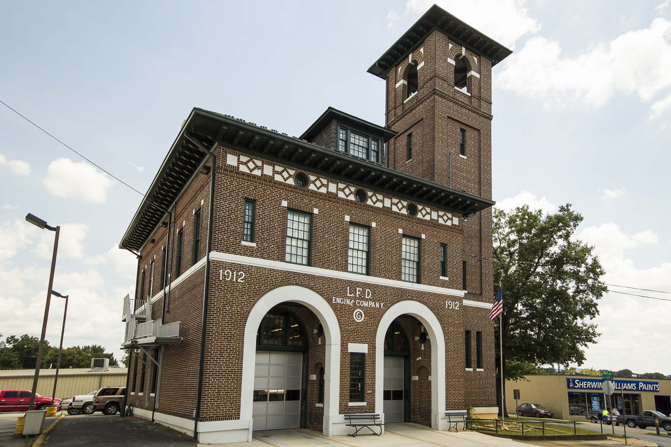
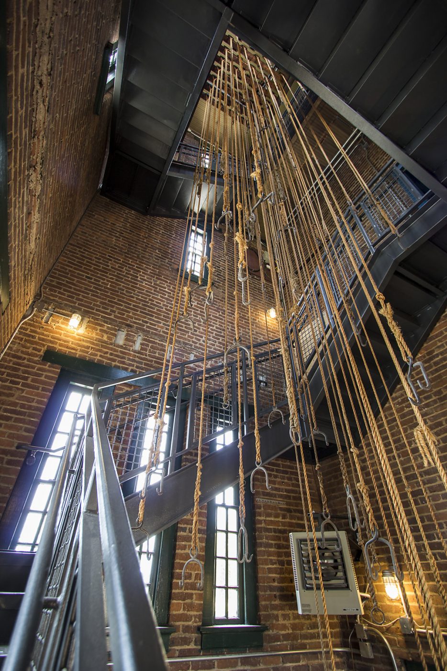
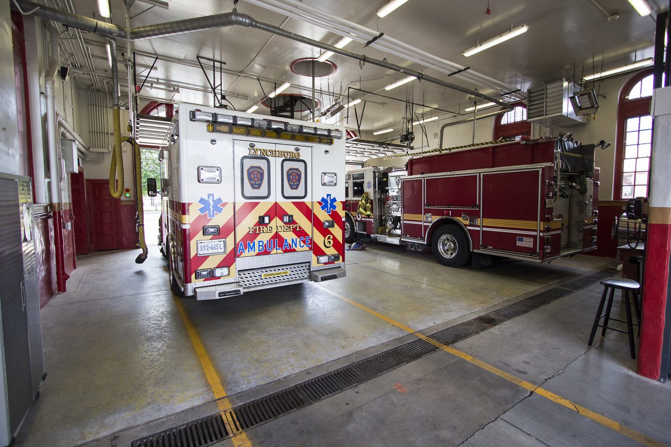
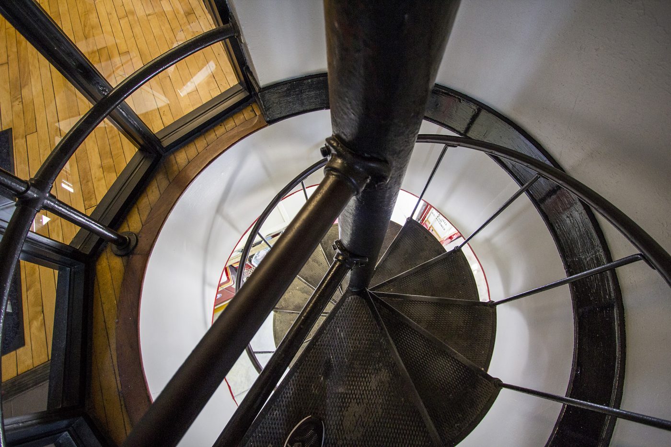
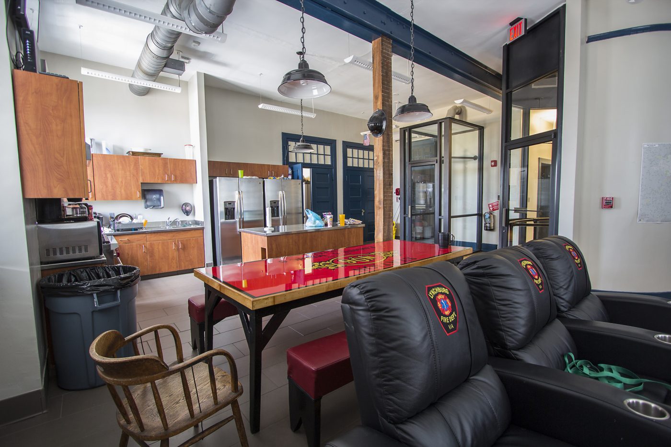
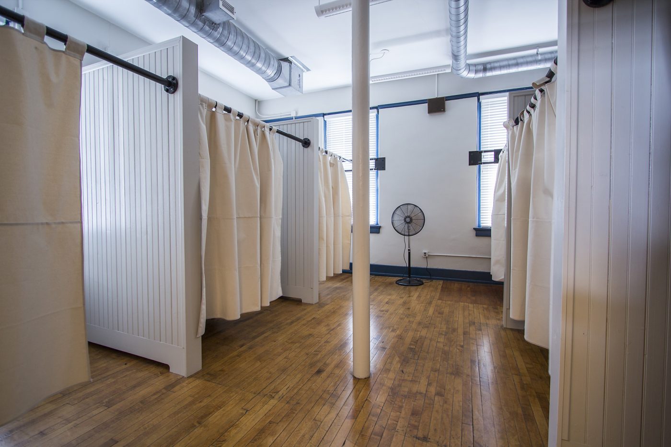
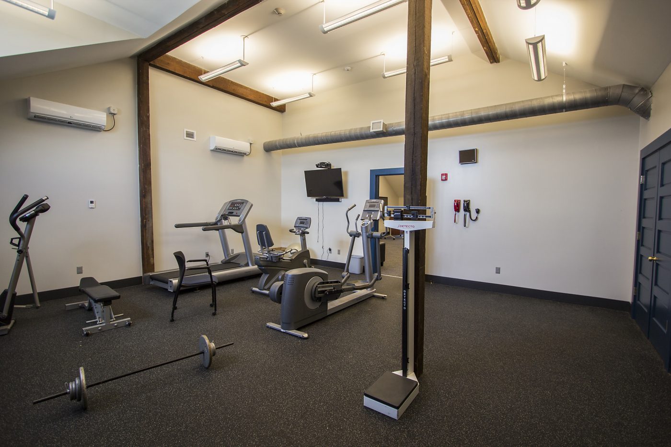
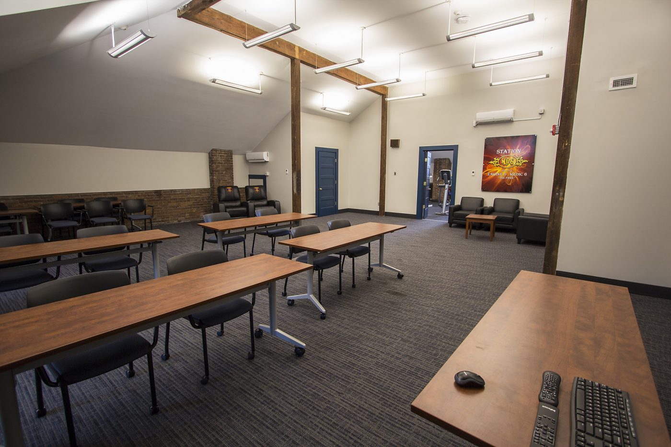
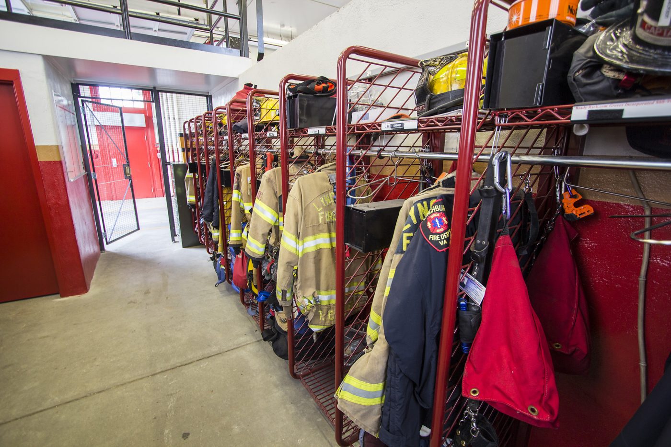
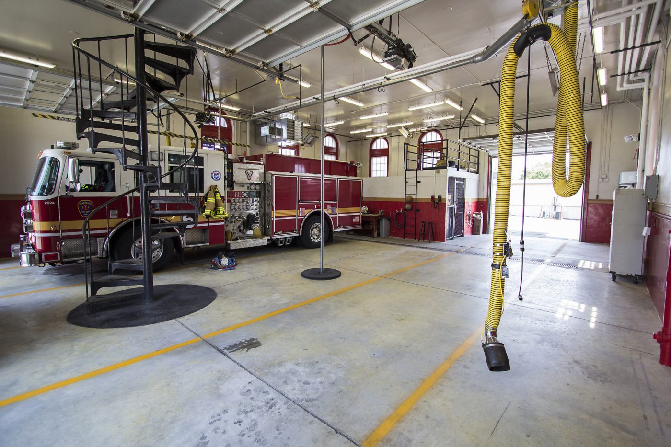
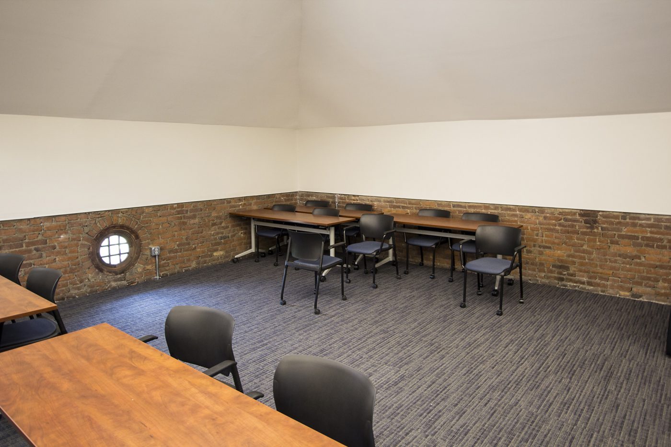
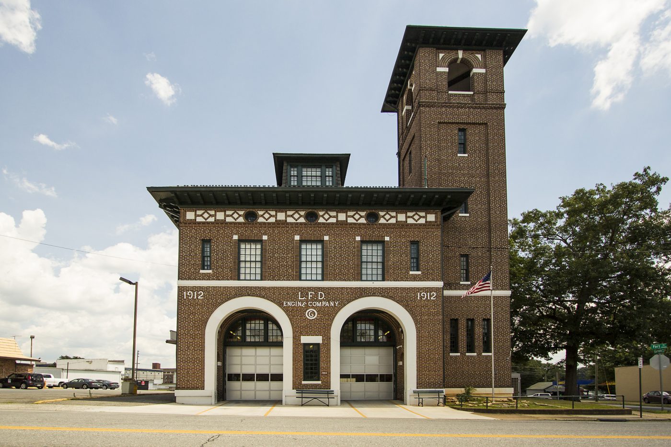
One of the oldest fire stations in Lynchburg, Virginia, Fire Station number 6 was in need of renovations to repair its deteriorated exterior finishes as well as revise its interior layout to function more efficiently in a 21st century setting. Built in 1912, the modifications needed to respect the early 20th century detailing present in this very prominent structure. Architectural Partners assisted the Lynchburg City Fire Department in the restoration of damaged exterior work with a design for replacement of the existing roofing as well as the restoration of damaged cornice work.
AP also assisted the Fire Department with establishing a program which would satisfy their functional requirements for this station. After several schemes were presented, the Fire Department selected a design that involved an interior renovation to the station. This effort culminated in addressing a number of issues – improved access to the upper floors (including crew’s quarters) and a more efficient layout for the crew’s equipment on the apparatus bay floor, to name a few. In addition, new functional spaces were added to a previously underutilized attic space. These renovations were designed to reuse as many of the historic elements (doors and trim pieces) as possible and to retain the flavor of an early 20th century fire station by preserving the original, historic hose drying rack in the existing hose tower, now converted to a stair tower for the upper floors.