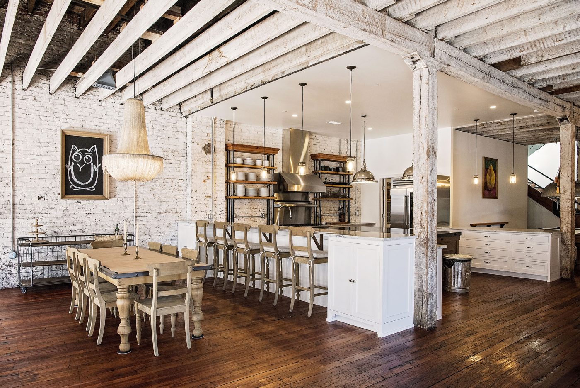
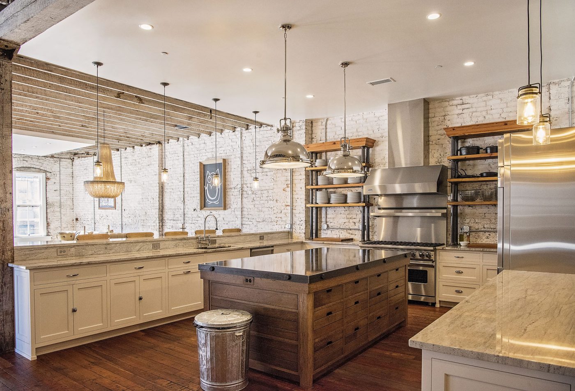
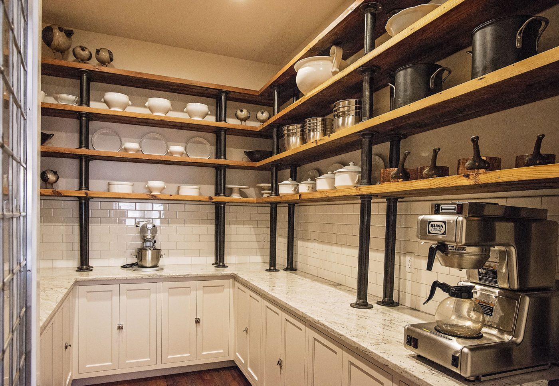
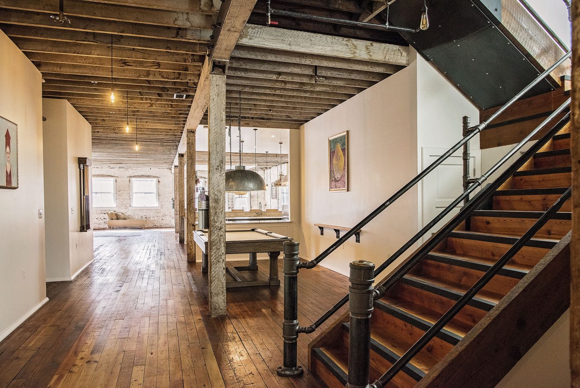
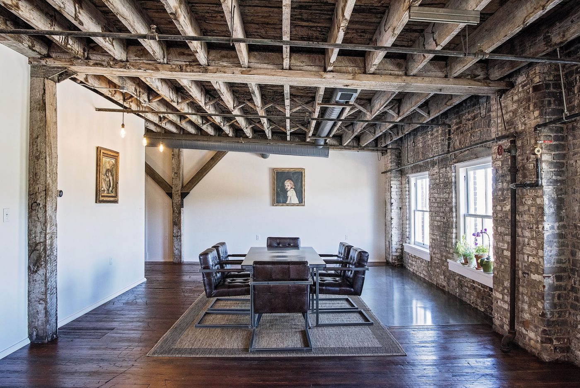
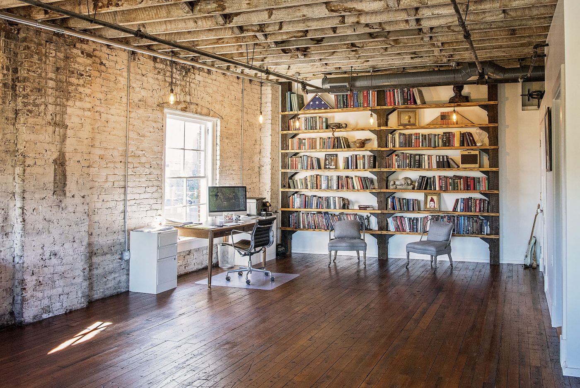
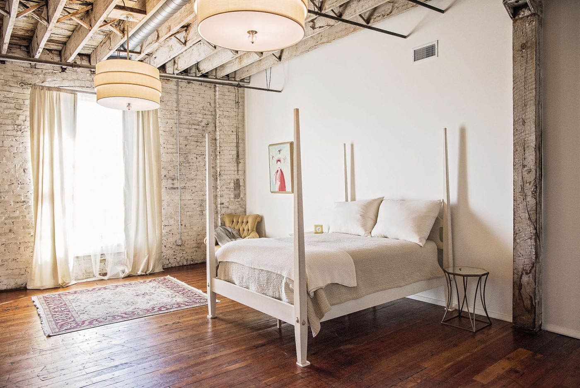
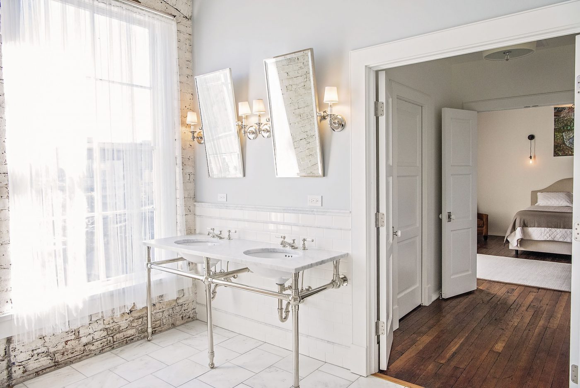
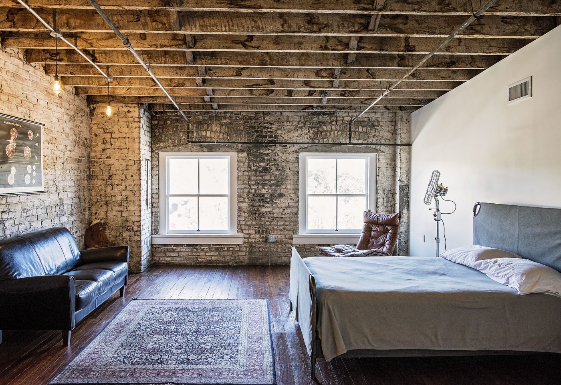
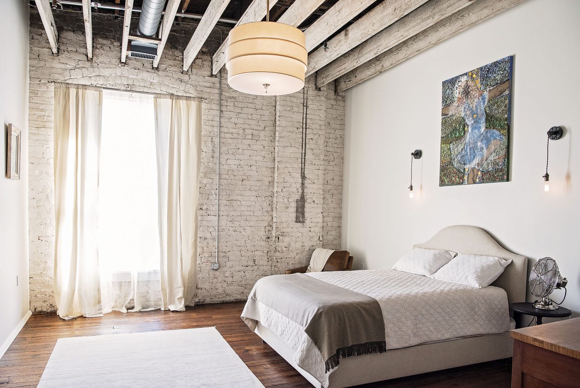
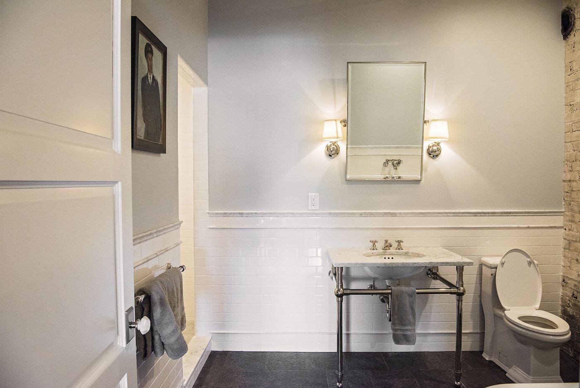
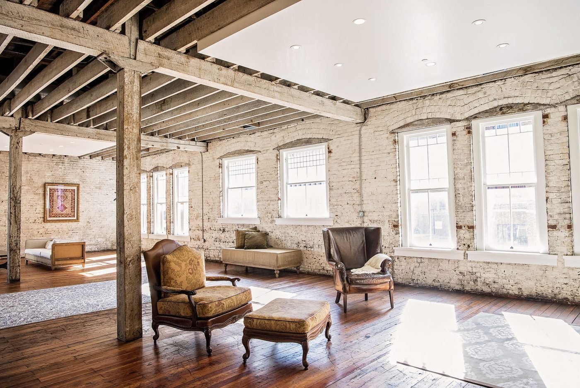
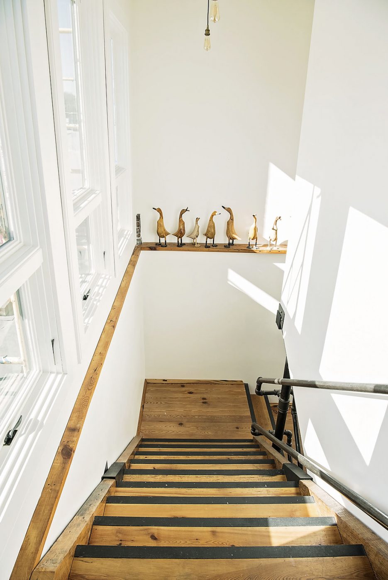
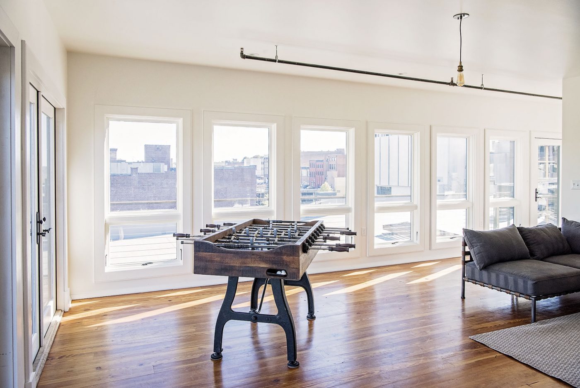
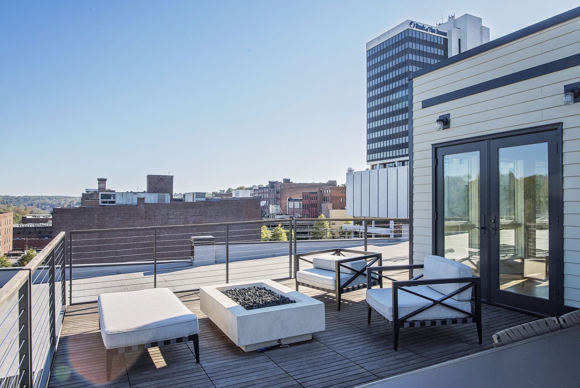
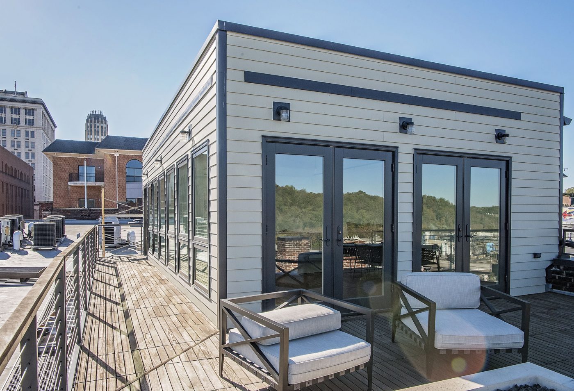
724 Commerce is a Victorian brick structure located along one of the district’s most intact row of four commercial buildings, which was a major location for businesses in Lynchburg in the late 1800’s. The original structure is five-stories, including a full depth basement that opens out to 8th Street and a half depth sub-basement that also opens out to 8th street, as well as an alley at the rear of the building.
The Main floor and second floor are actively used for various venues (weddings, parties, banquets, etc.). The Cranky Owl project focused on turning the existing rough 3rd floor into an upscale, single family residence. New walls helped to create the new rooms, but the historical nature still remains intact with the existing brick walls, exposed ceiling joists, and traditional windows. The space is full of character, showcasing a visible differentiation between old and new; historic and modern.
The roof has an inhabitable “roof-top room” with a kitchenette, half bath, and sitting area, which was constructed to conceal the existing elevator vent. Planters frame the new outdoor deck, while corrugated steel lines the north wall of the new inhabitable roof space.