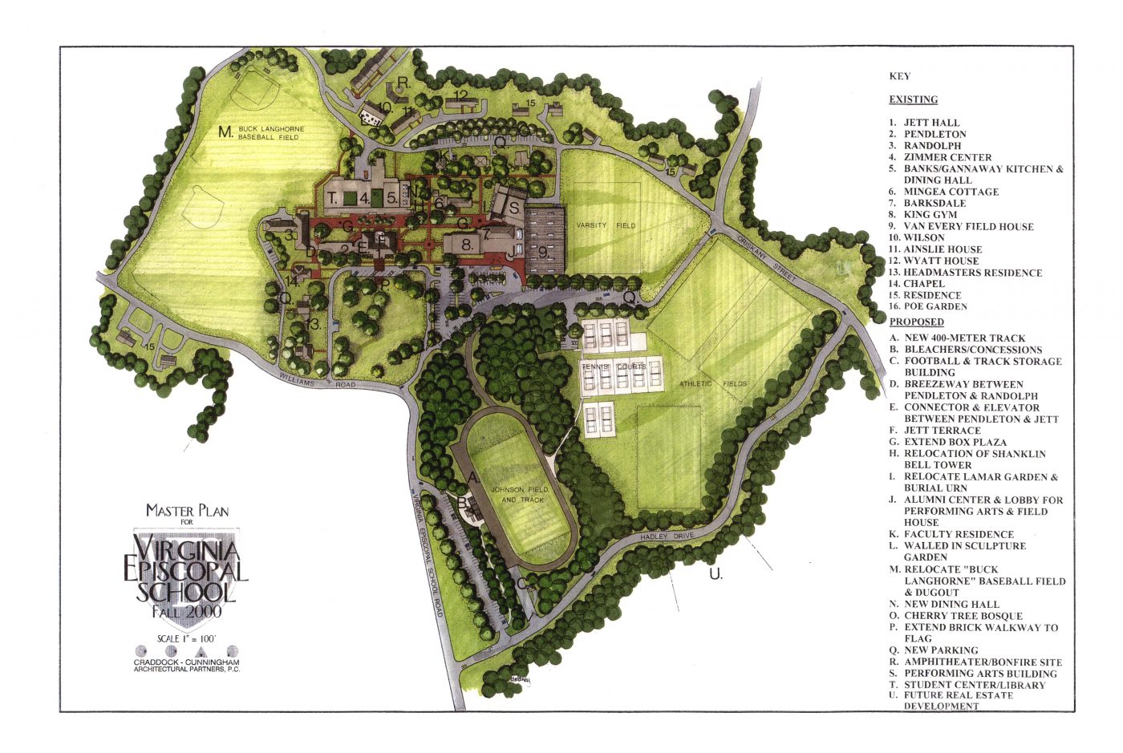
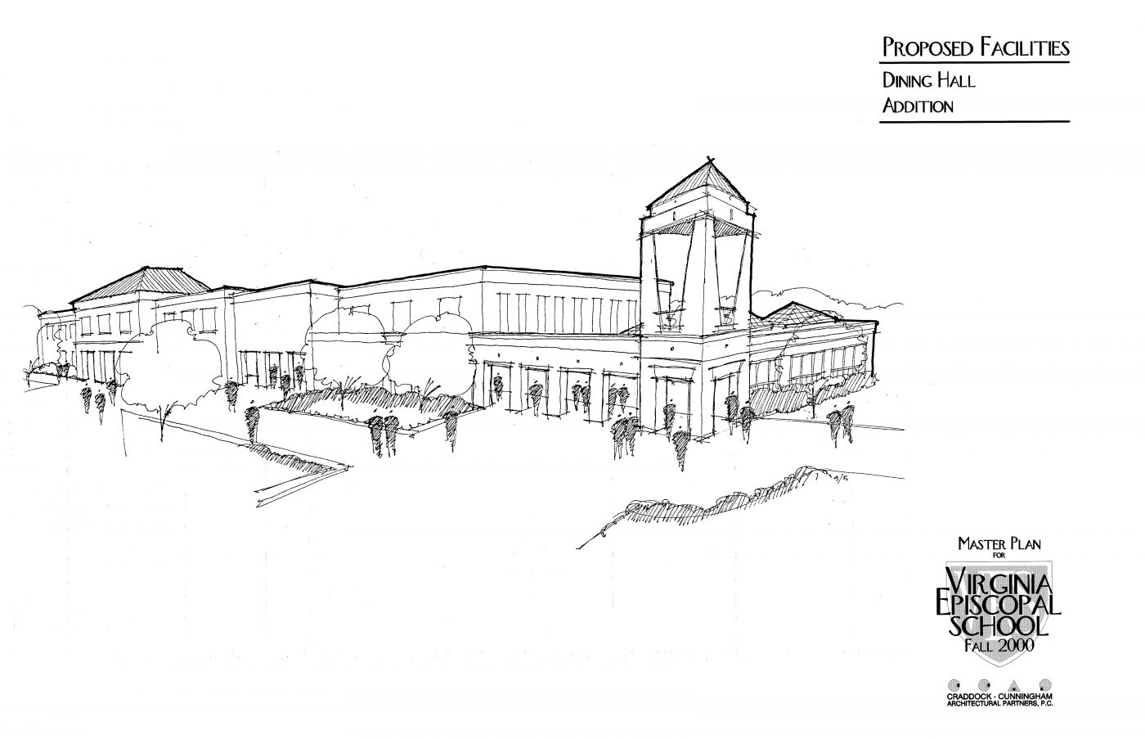
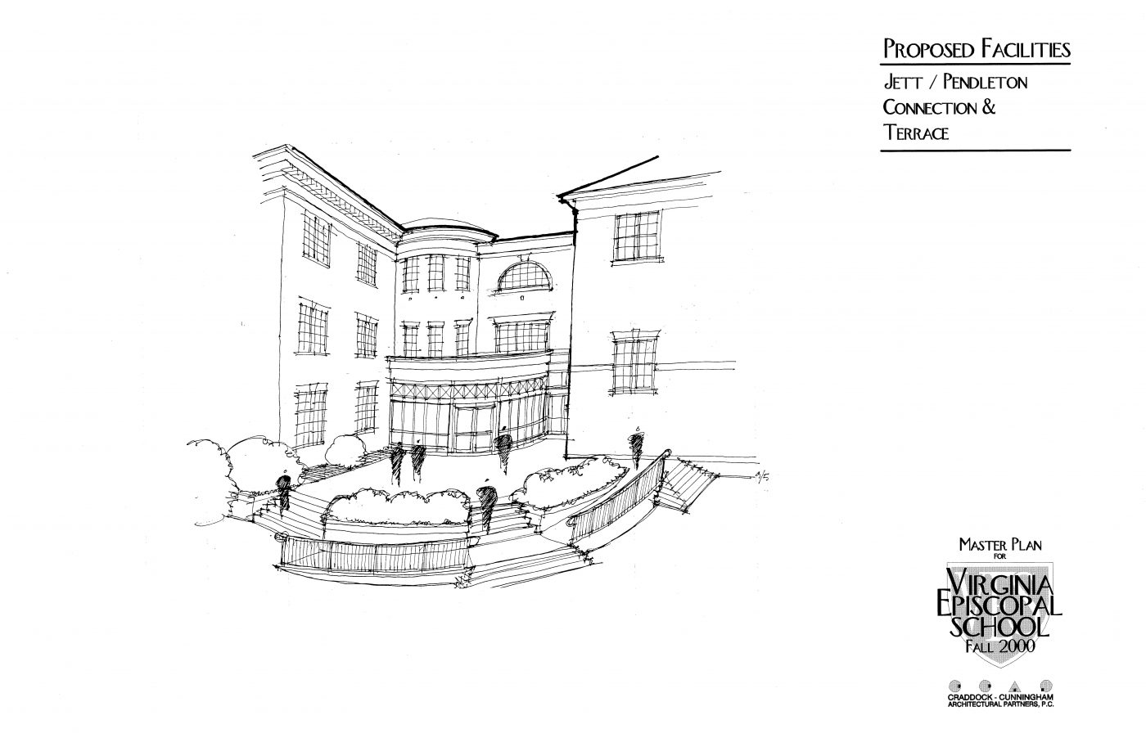
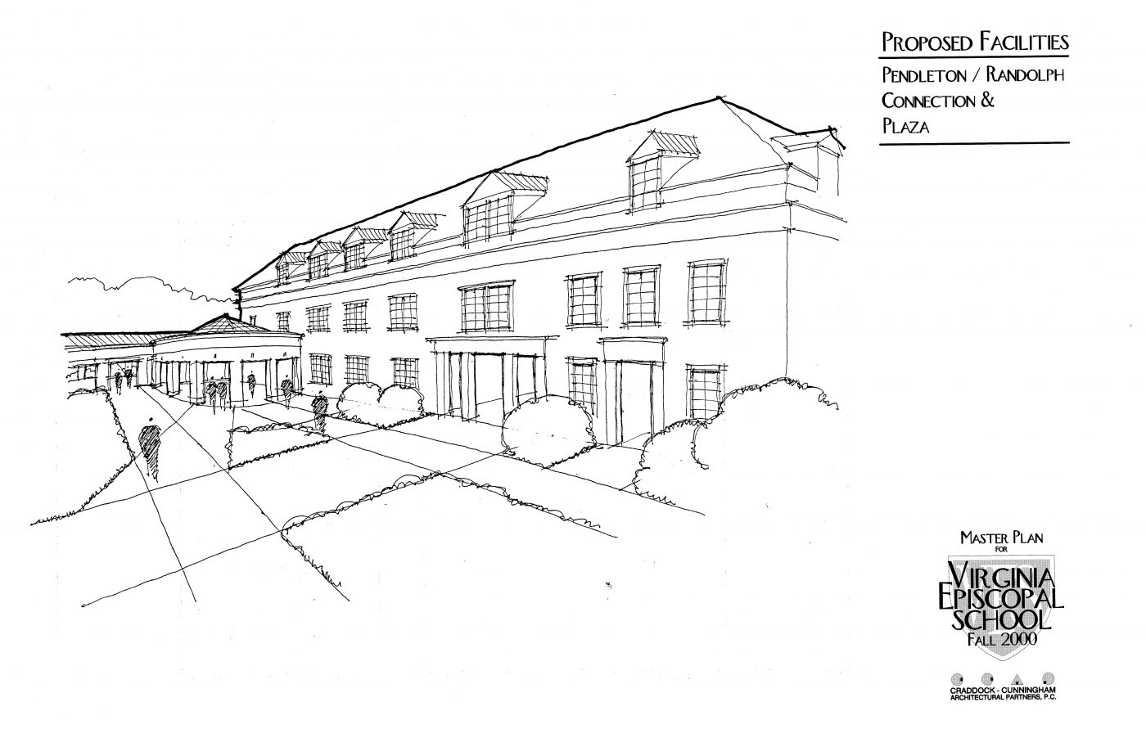
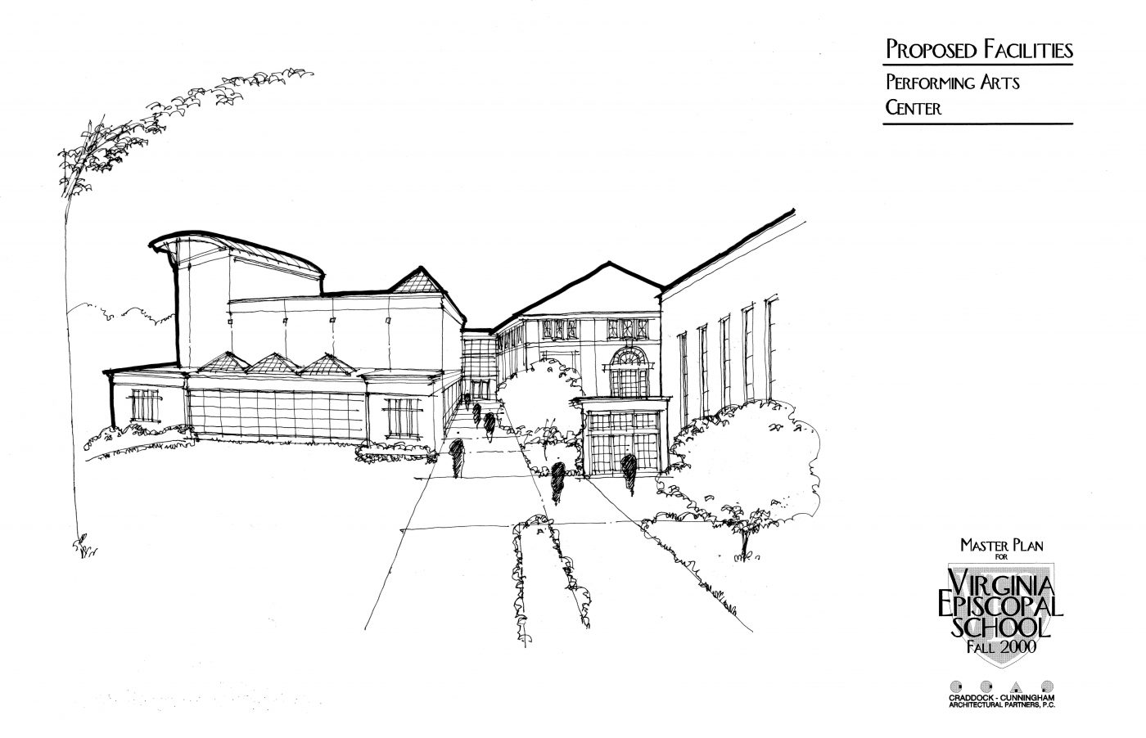
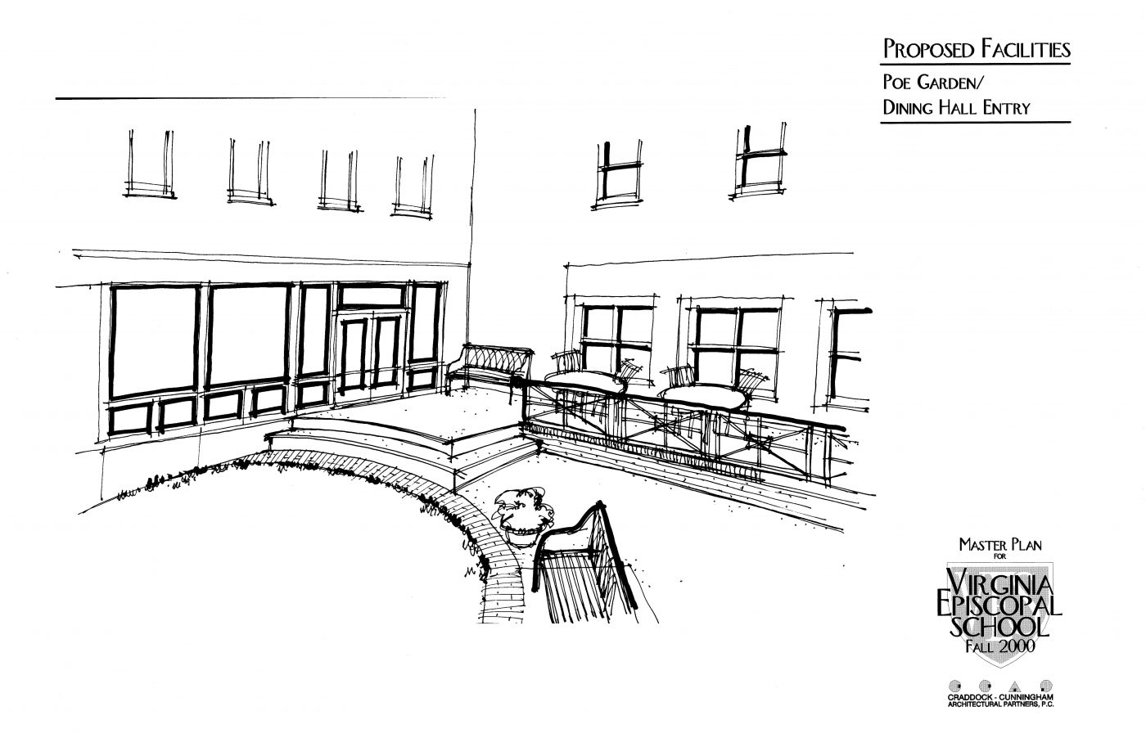
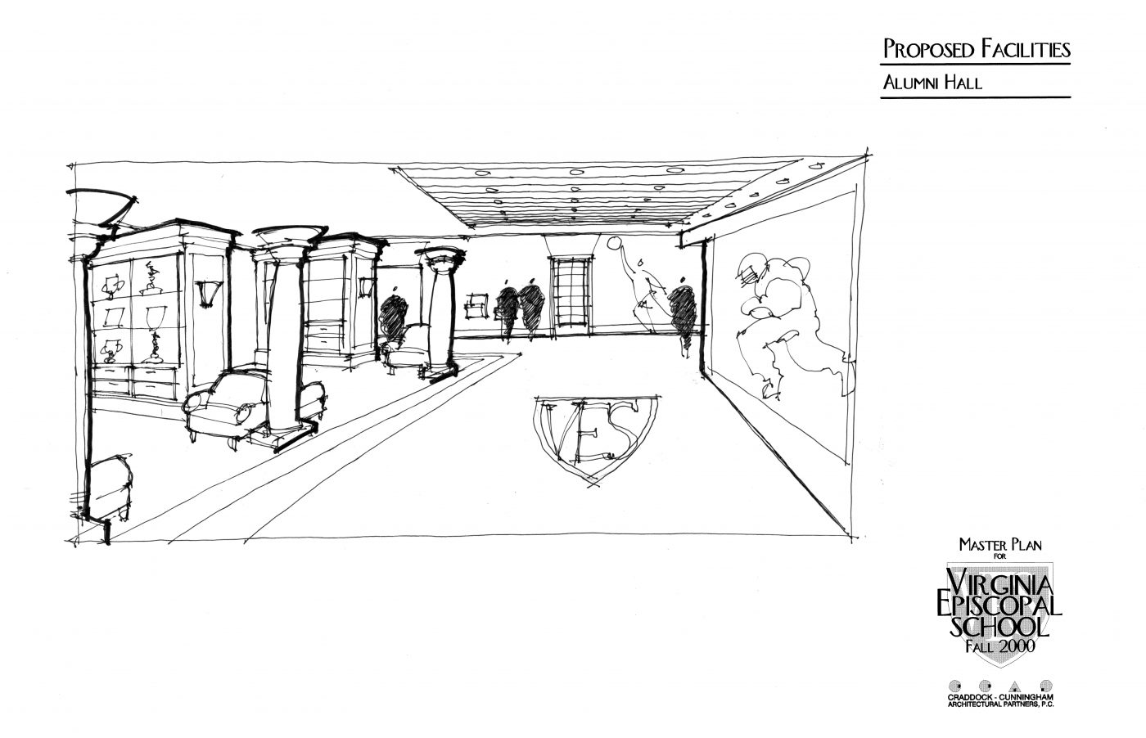
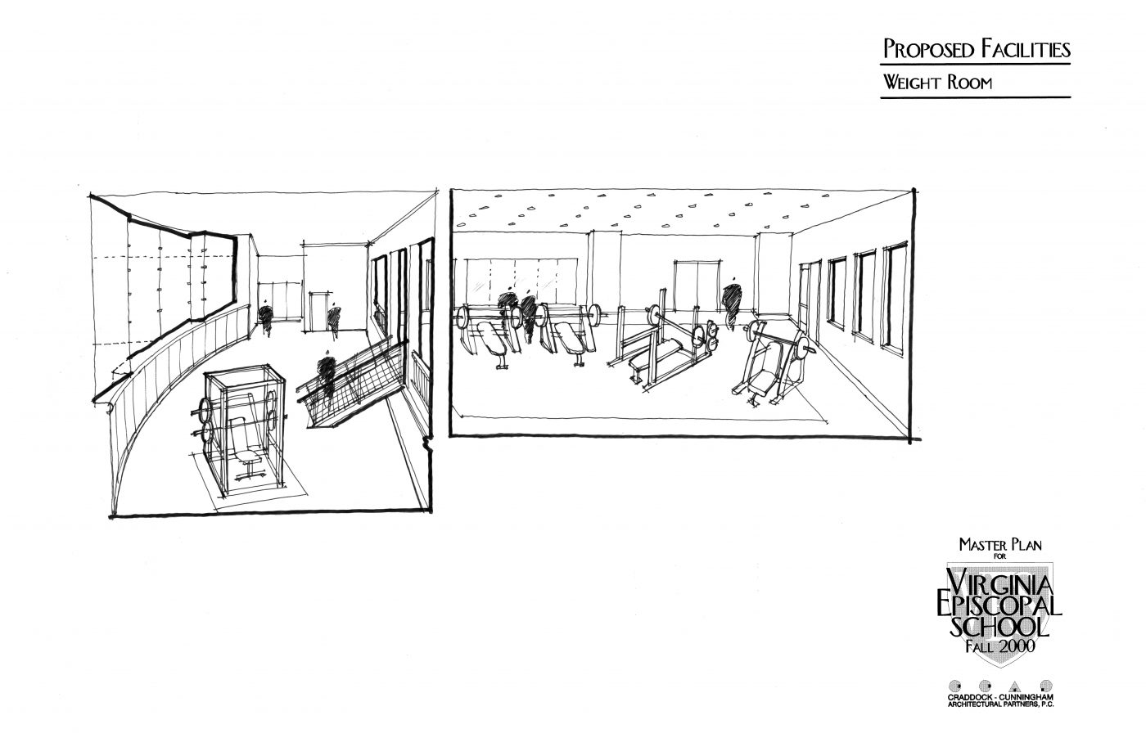
After completing several major projects for VES, including their new Athletic Center, AP was asked to develop a Campus Master Plan and a vision for the growth and evolution of the school over the next twenty years. We began the process by meeting with stakeholder groups interested in insuring the successful future of the school. These groups included students, parents of current students, alumni, board members, faculty, staff and administrative personnel. Each group was asked to prioritize what they considered to be the most important needs of the school in terms of space, equipment, and places for outdoor activities. AP then developed a compilation of the various responses and ideas generated during the meeting an developed a report for each group to review, showing the consensus priorities for future development. With this new feedback, AP began to generate several Master Plan alternatives, showing how to meet the priorities and needs developed in the previous report. These design alternatives took the form of site plan studies and schematic floor plans showing both new construction possibilities as well as potential renovation projects to meet the school’s goals and objectives.
After reviewing these alternative Master Plans with the various stakeholder groups, AP began to consolidate the concept with the most merit into a consensus Master Plan that best expressed the most successful concept of the alternatives. This consensus Master Plan was presented again to the stakeholder groups as a draft for further review and comment. Using this final feedback, AP generated a final Master Plan document with specific short-term and long-term projects clearly defined and budget estimates for each project. The final document was presented and reviewed at a Board of Directors meeting and formally adopted by the Board.