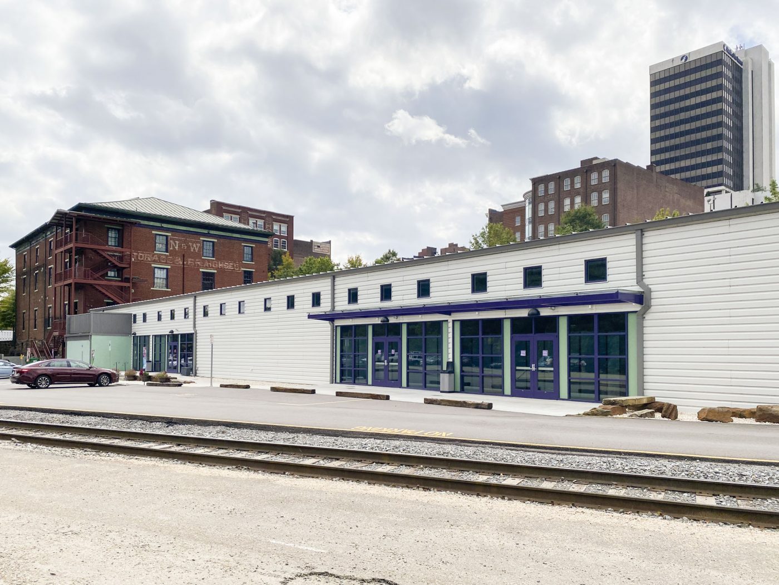
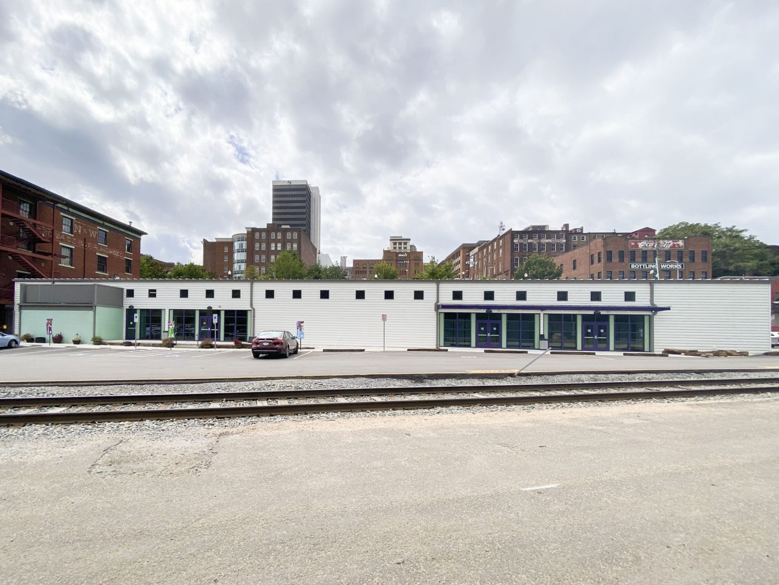
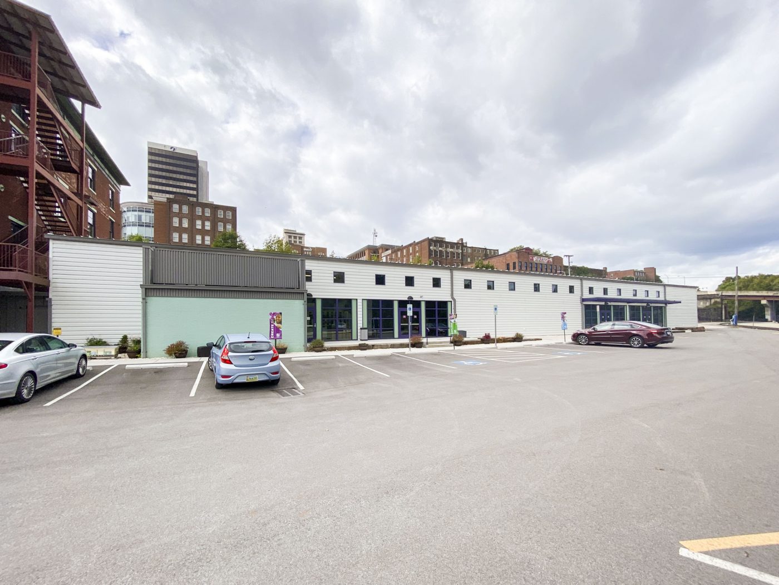
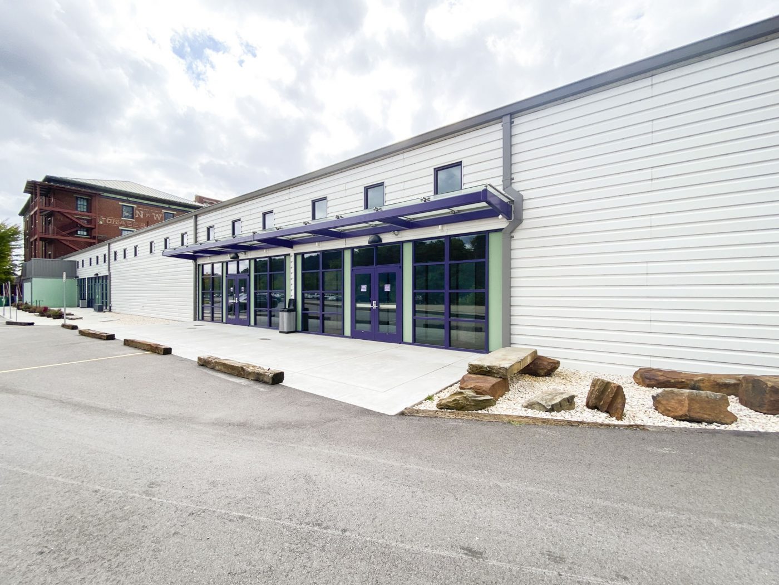
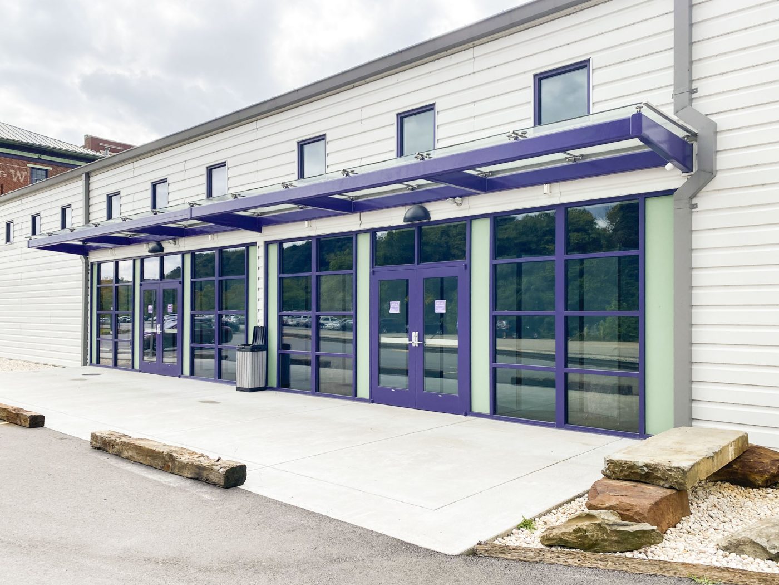
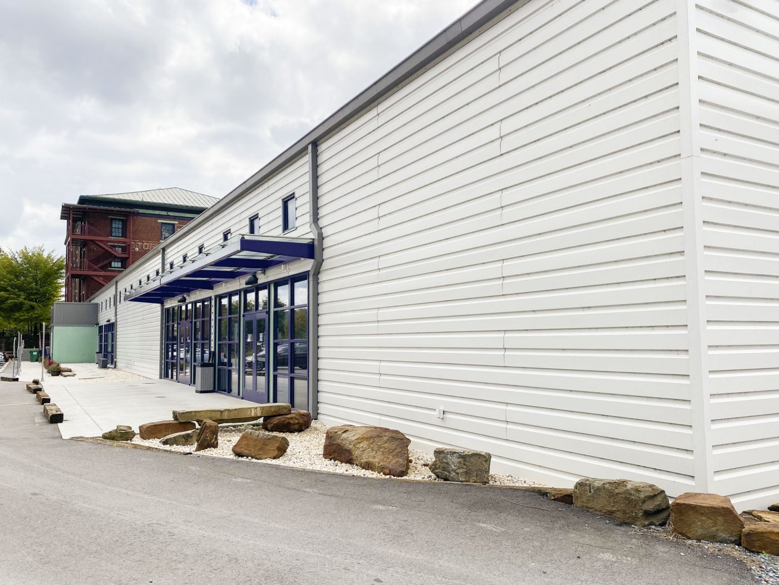
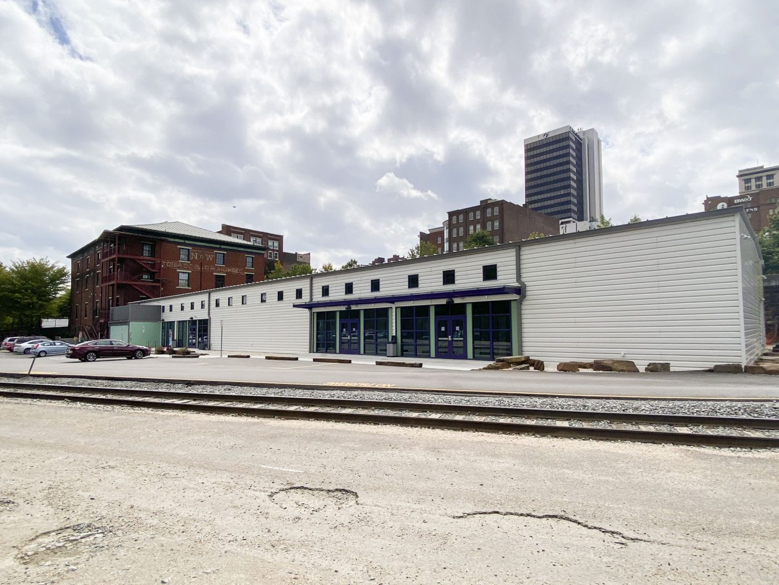
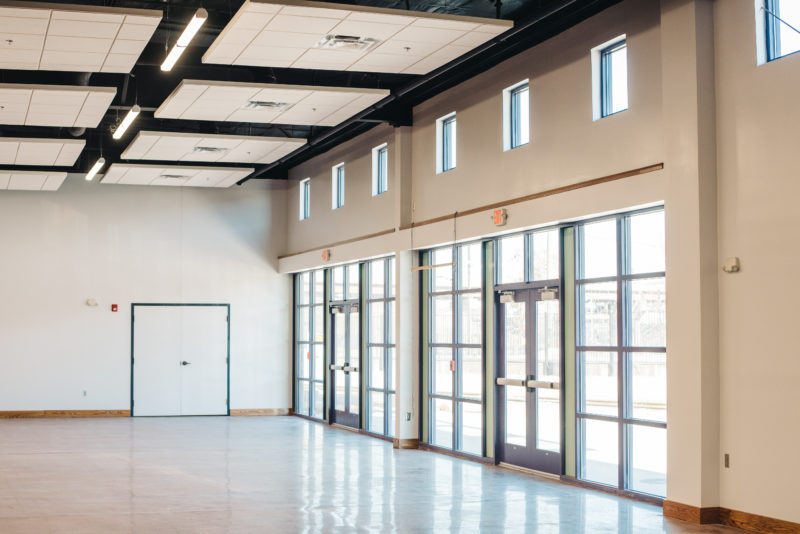
Having created a dynamic relationship when developing the original children’s museum, in 2014 the executive director of Amazement Square came to Architectural Partners for assistance in designing and visualizing the next phase for the museum’s expansion. The 12,000 SF metal building structure immediately behind the museum was soon to be vacated, and preliminary floor plans were developed by AP for rehabilitating this nondescript storage structure into a dynamic new addition for the museum and for Lynchburg’s riverfront. The completed design for the new annex reflects the history and heritage of both former and existing railroads in this area of the city. The exterior features stonework and heavy timber trestle-like construction with a transparent façade behind. Interior spaces are modeled after Pullman Car interiors and classic railroad station motifs. The building program includes administrative offices for the museum, five large exhibition, learning and activity spaces that can be combined or separated, two teaching classrooms, and support facilities such as a kitchen and public restrooms. In 2017, AP lead the team in implementing the first phase of the overall plan which included the connection to the existing museum space, the overall grand exhibit hall, a shop space, and several support/classroom spaces.