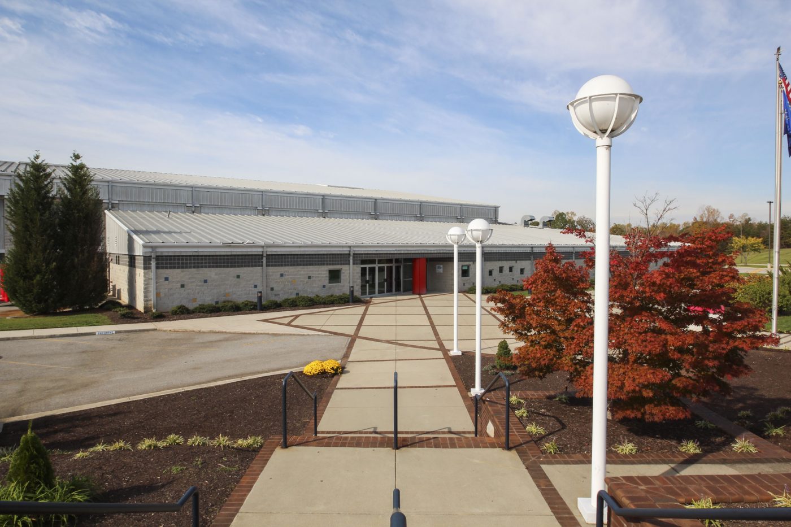
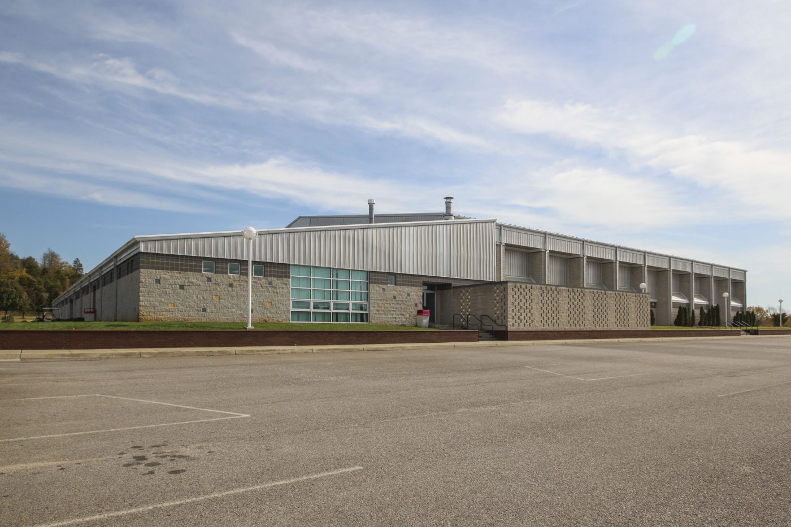
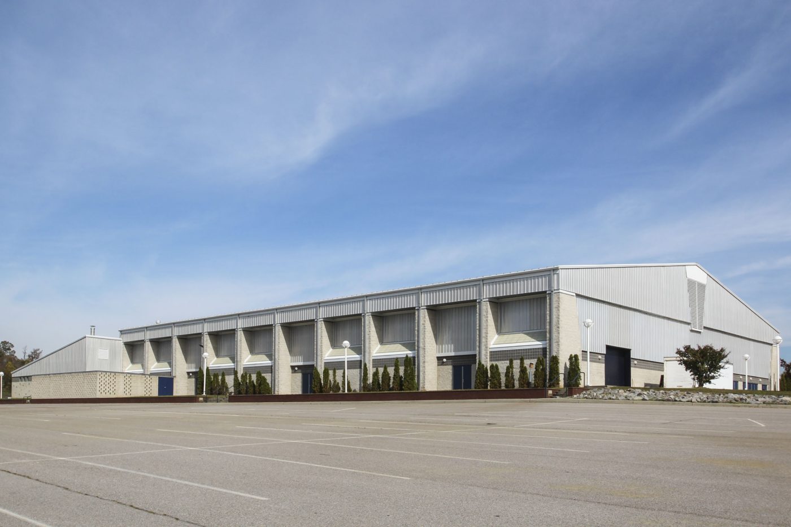
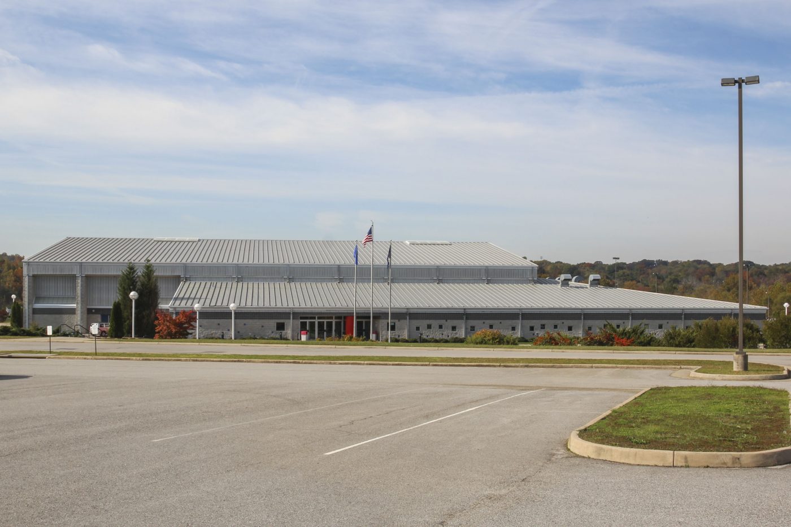
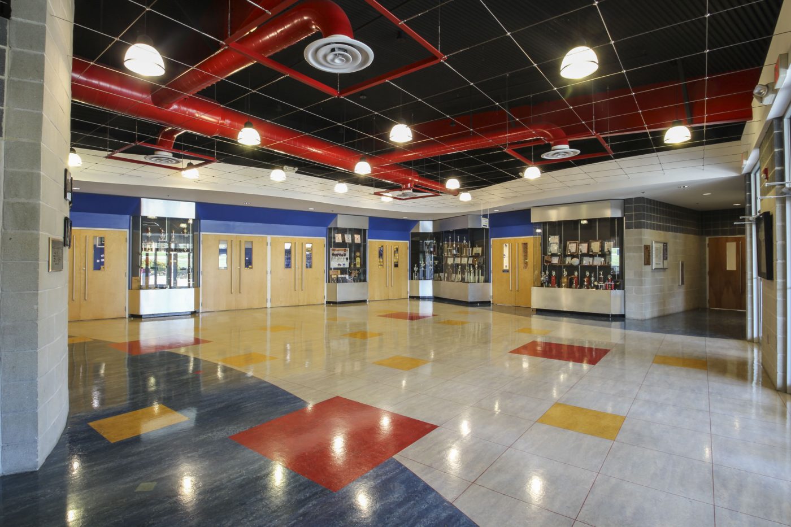
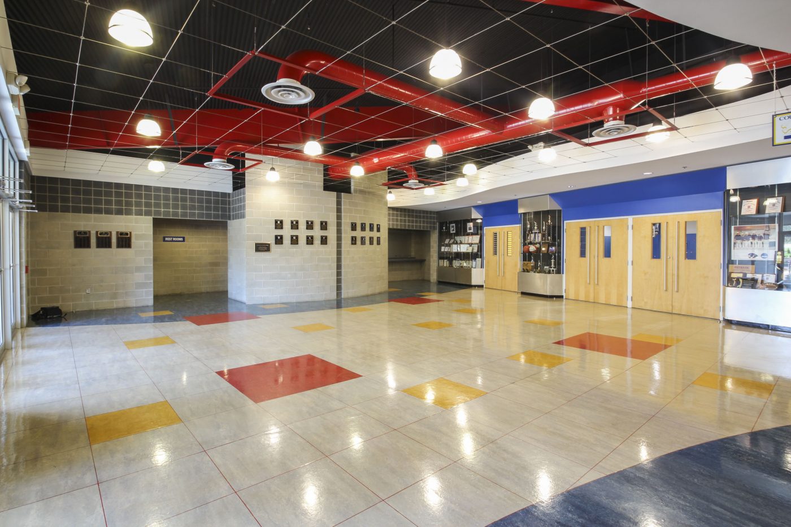

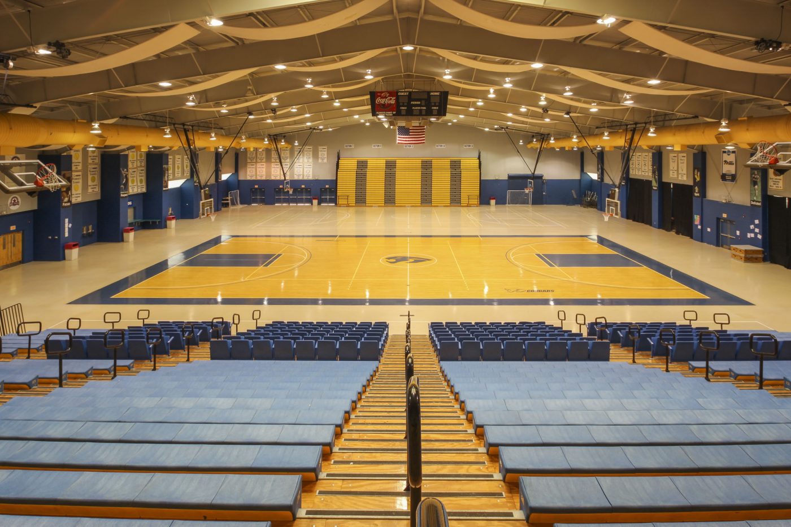
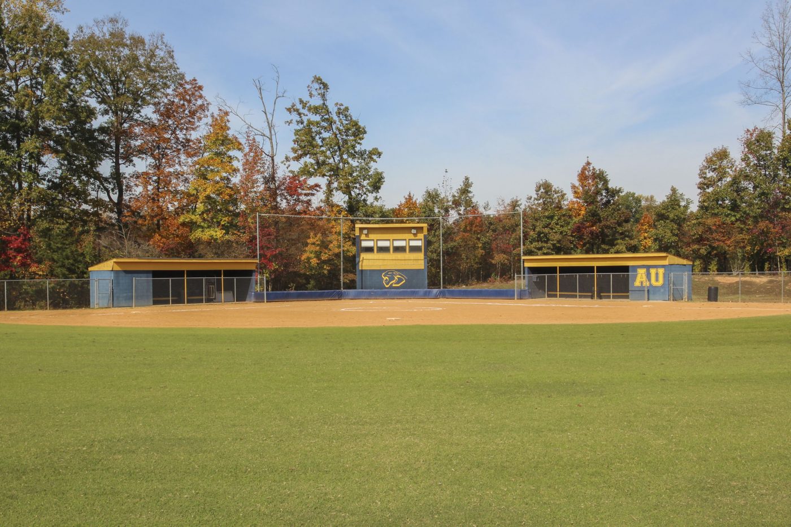
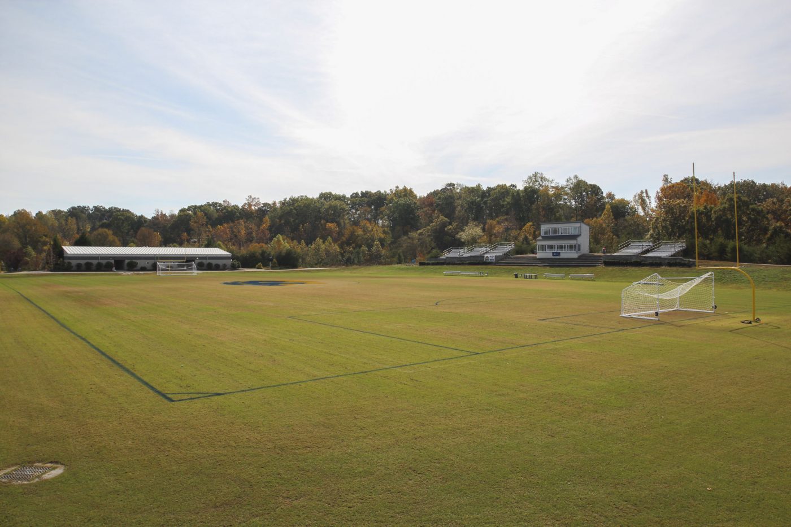
After an initial athletic facility design by another firm exceeded the University’s budget, Architectural Partners was hired and asked to propose a new design concept that would house the University’s athletic instruction and program needs as well as functioning as a convocation center. The facility needed to be flexible enough to house large gatherings for the University, including NCAA tournaments and graduations, as well as regional high school tournaments and public gatherings for the Danville community. An expansive yet cost effective construction was required for a limited budget.
The facility is the hub for the North Campus dedicated to the University’s athletic programs. Pre-engineered buildings were selected to meet the unique requirements of the 38,000 square foot floor plan while also meeting the constraints of the $4 million total project budget. The main field house building contains 3 full basketball courts and bleacher seating for 1,000 people while a second “L” shaped lower building, wrapping the main building, houses classrooms, weight training facilities, and offices. The main entry lobby just off the field house was designed to evoke excitement and motion. Simple materials were used in a creative way to give a cutting-edge, high-tech environment. The concept of motion continues on the exterior with an industrial façade utilizing pre-engineered metal wall panels, split face and smooth face masonry accentuated with rhythmically placed glass block, windows, vibrantly colored tiles, and vertical elements of red color.