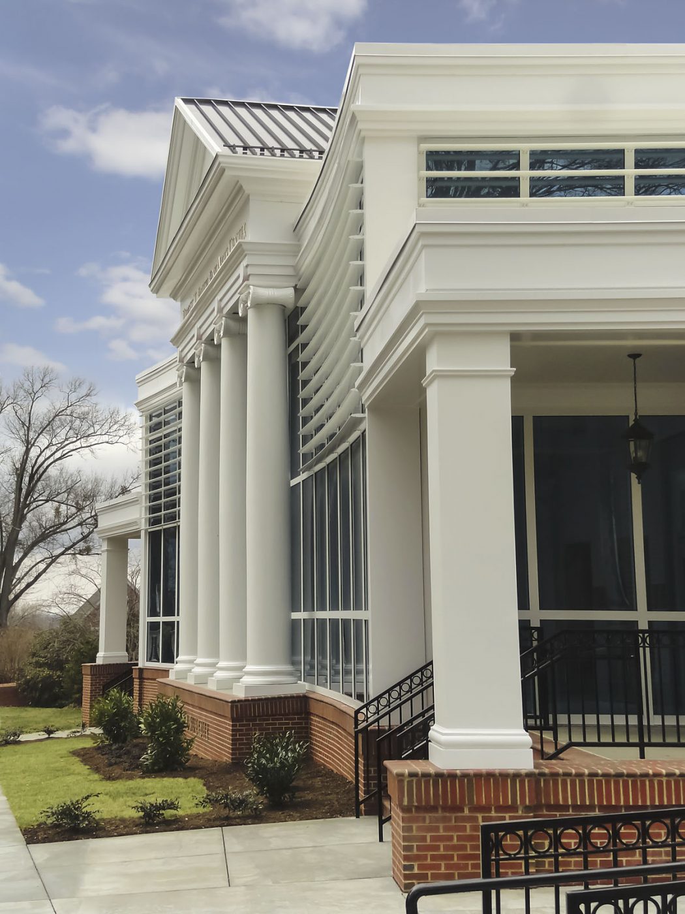
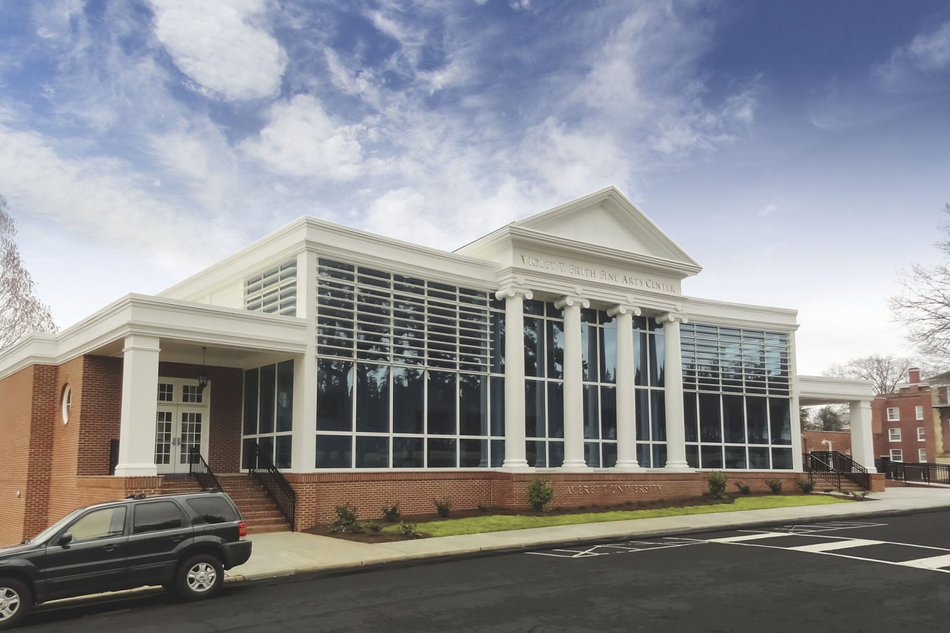
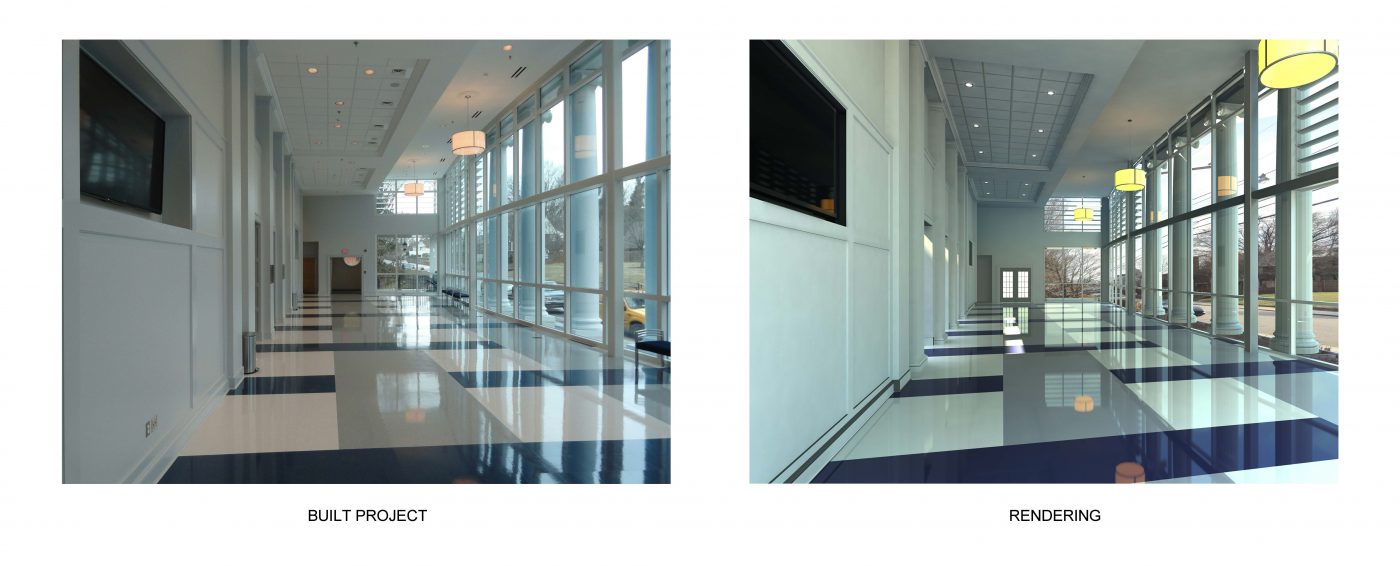
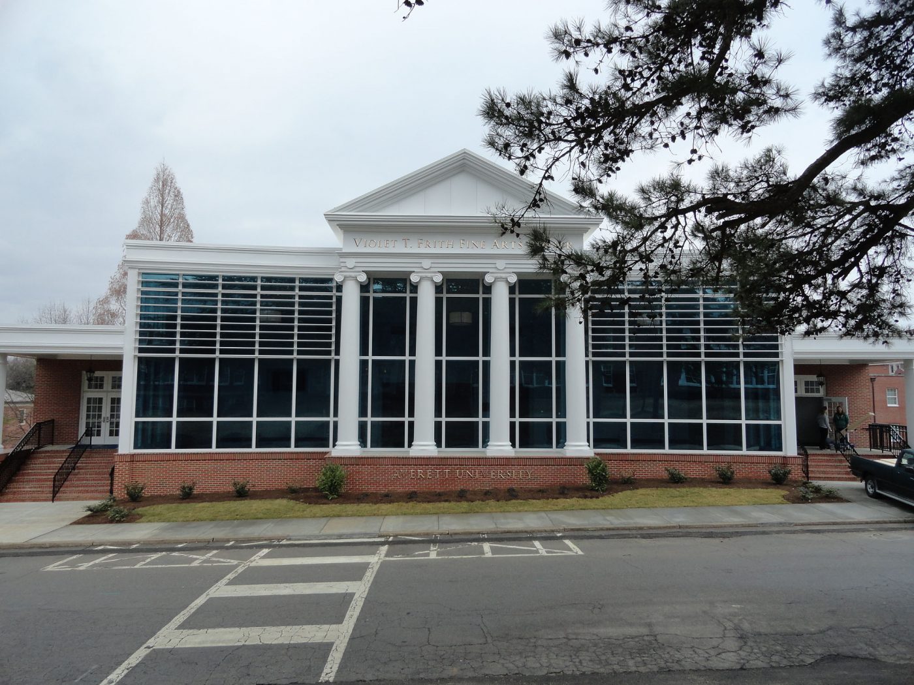
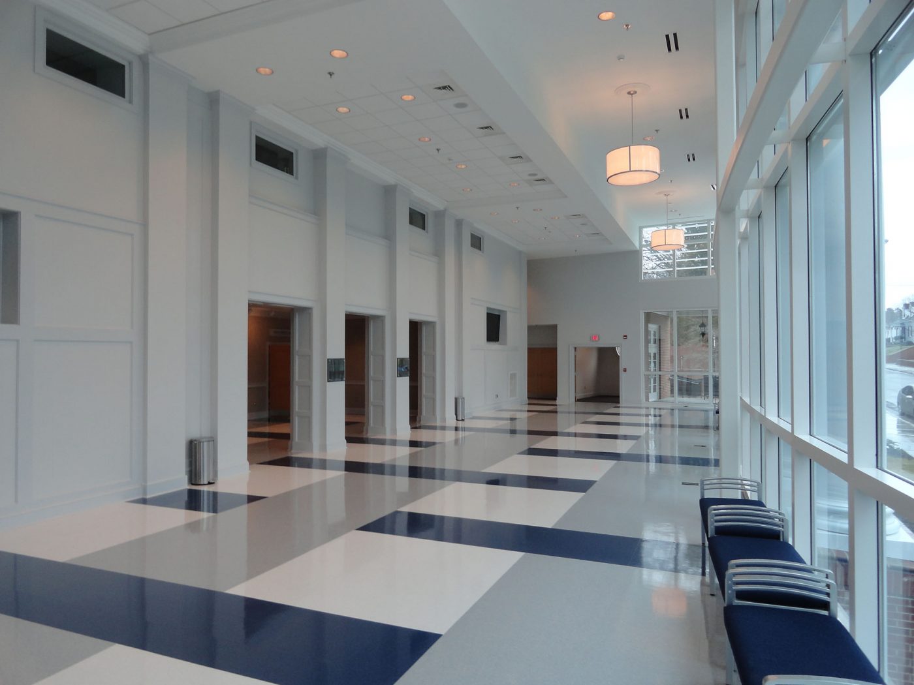
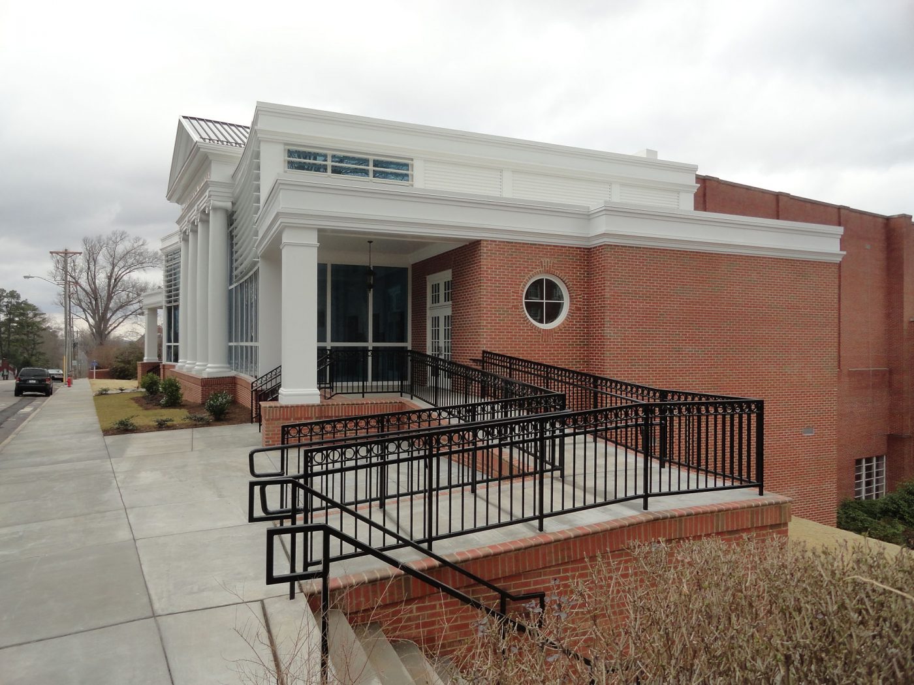
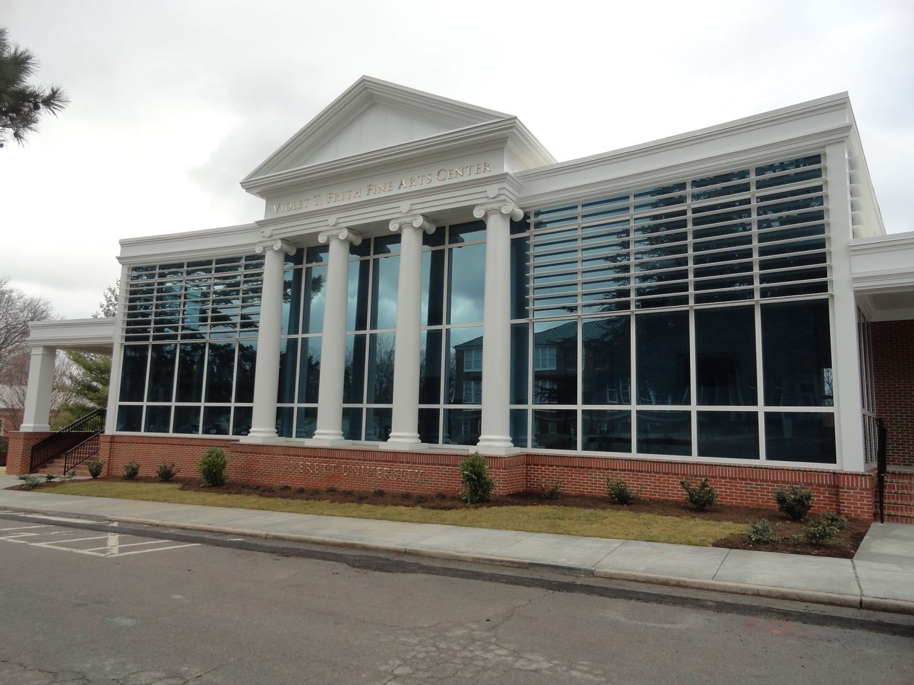
The Pritchett Hall Auditorium project consisted of limited renovations to the existing theater space and a 3,000 SF new construction of a glass and masonry enclosed lobby. The theater updates included painting walls and trim, new high-traffic carpet in the aisles and VCT in the seating area, new house lighting (chandeliers and recessed lighting) and controls, new stage curtain, sound system, theatrical lighting, and roof-top mechanical unit to provide heat and cooling. It is now known as the Frith Fine Arts Center.