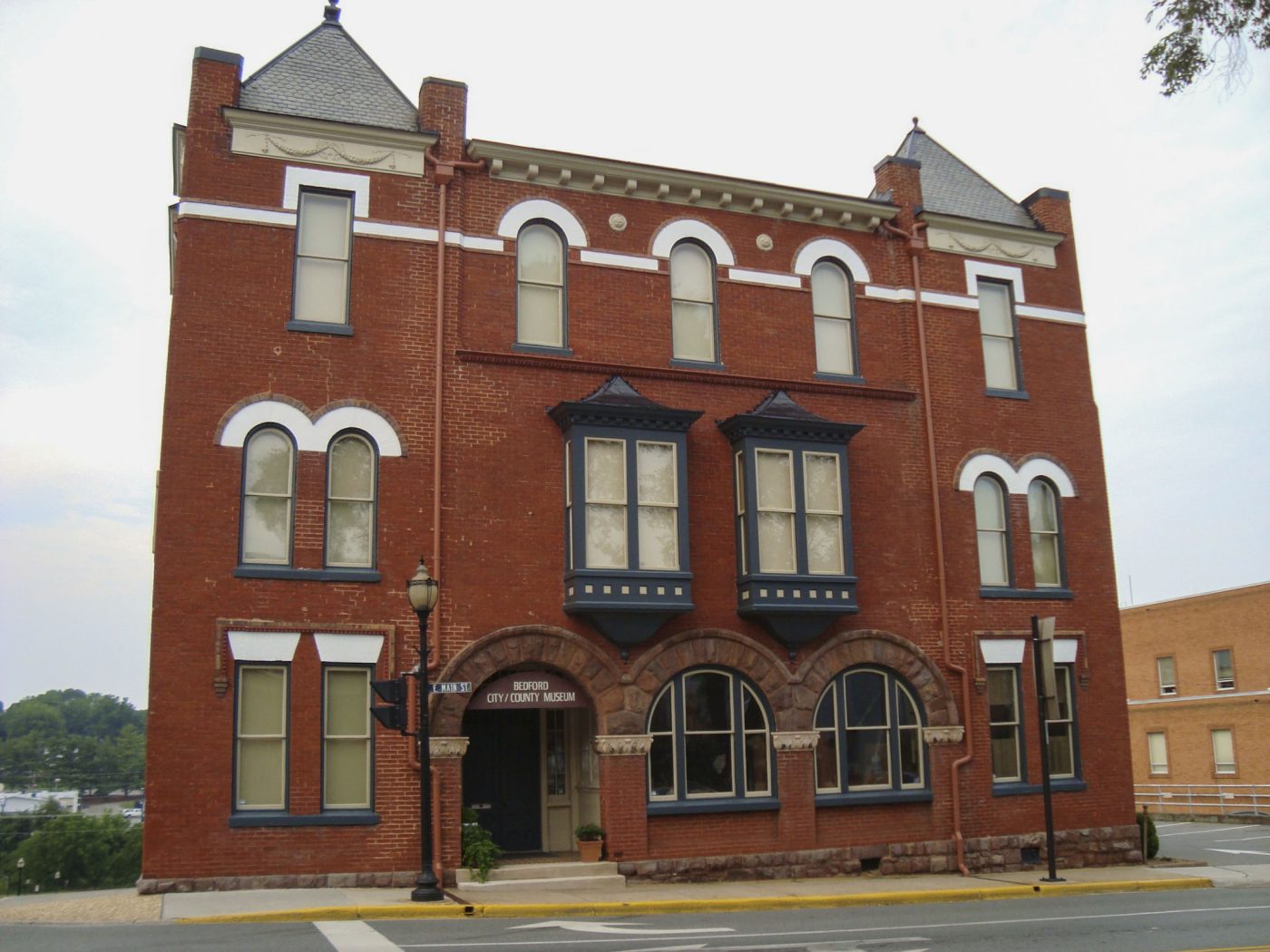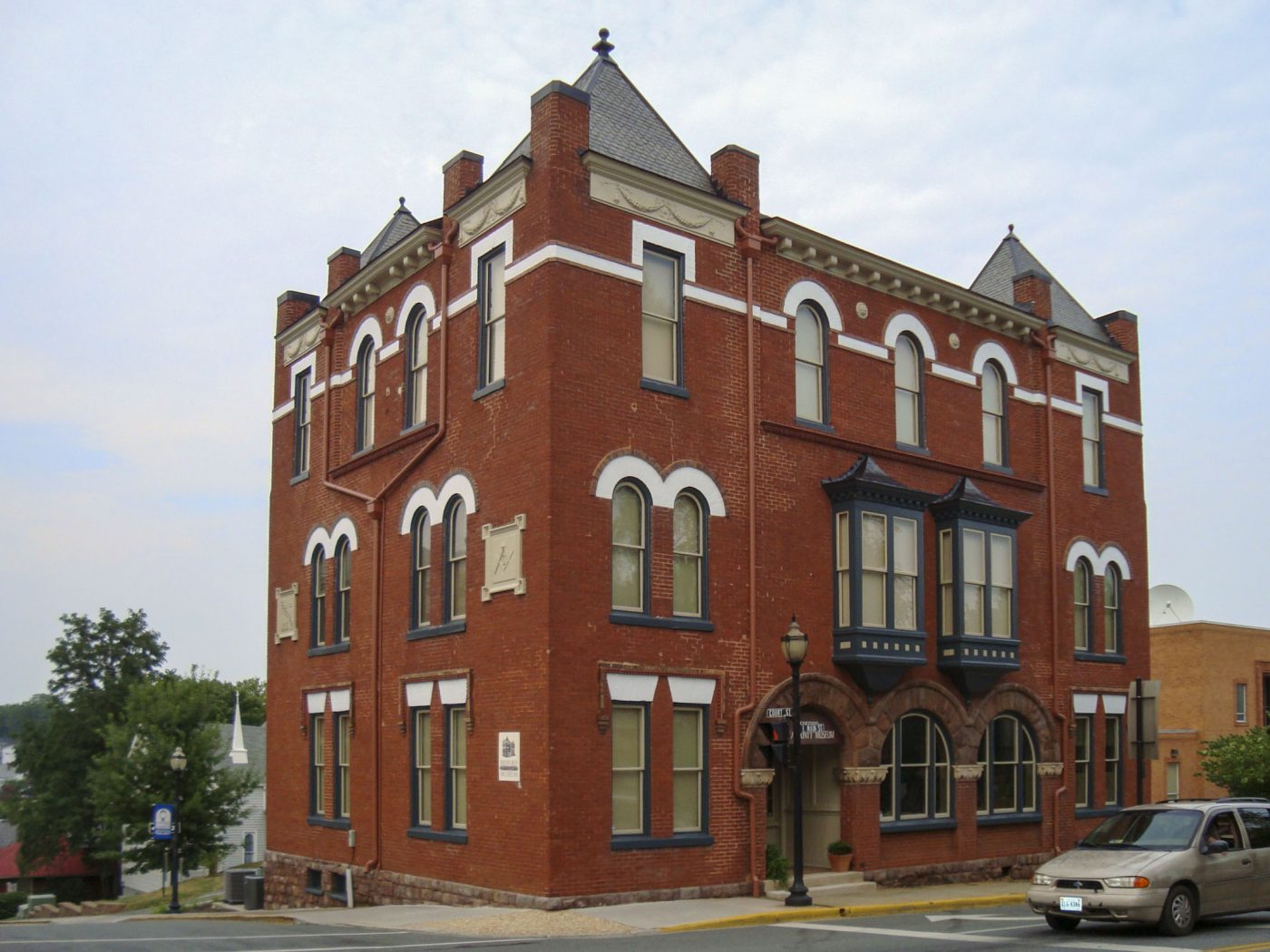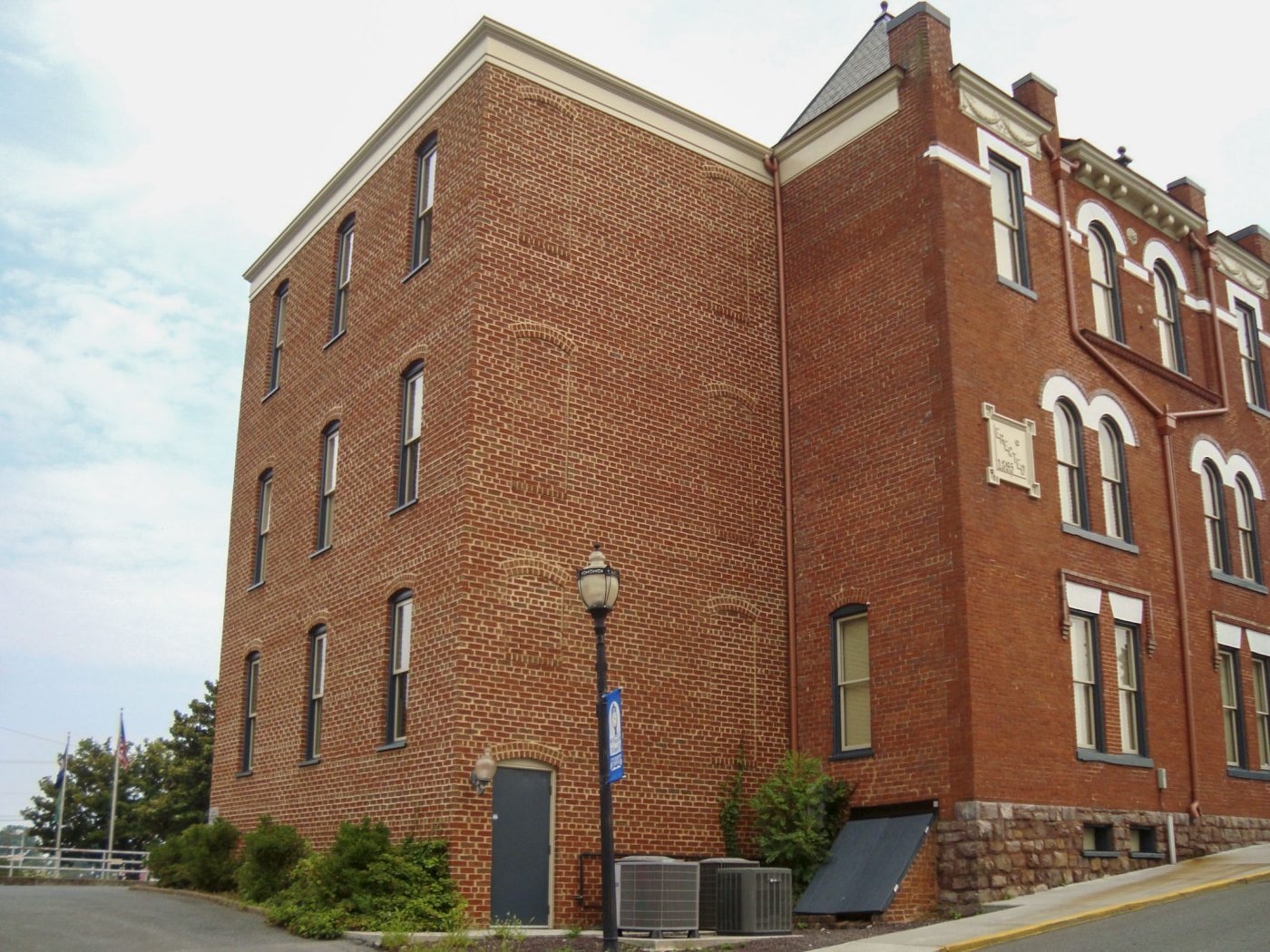


Architectural Partners was asked to assist in the planning of renovations and needed additions to update the existing museum to meet modern standards. ADA accessibility was a major concern and required an elevator addition to the building. Design and construction were completed using the National Park Service’s standards for rehabilitation.
Alterations to the facility included creating new exhibit spaces on the third floor, the entry lobby and mechanical equipment spaces. The addition totaled 1860 square feet over a three floor area, including an elevator, stair, and bath rooms. The new exterior is matching brick veneer and standing seam metal roofing. Interior finishes include hardwood floors, plaster, wood paneled walls, decorative metal and acoustic tile ceilings. AP took special care to assure all building renovations and additions met the Department of Historic Resources guidelines, in addition to NPS standards.