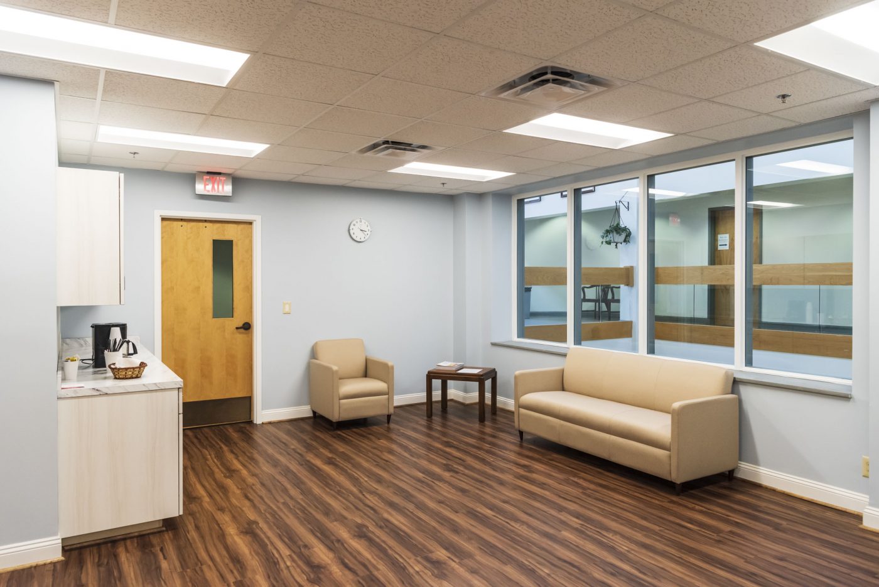
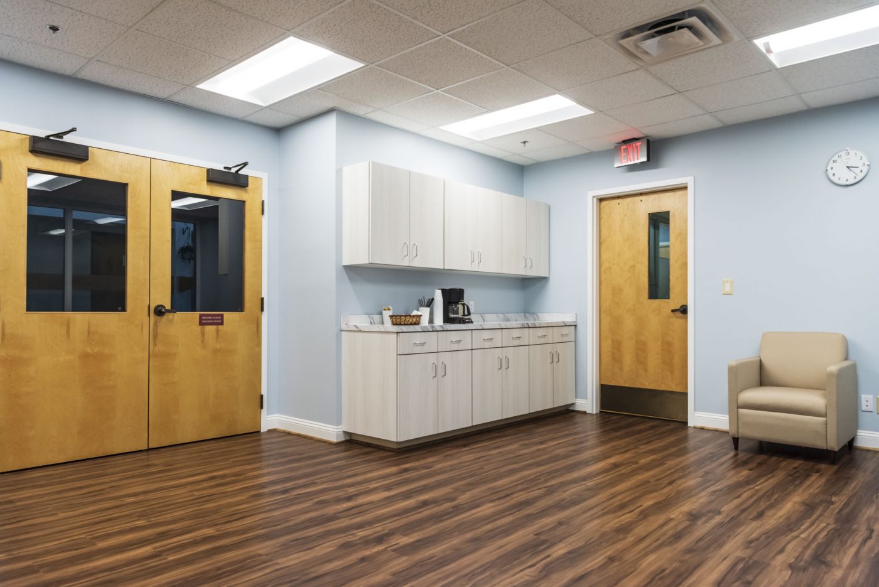
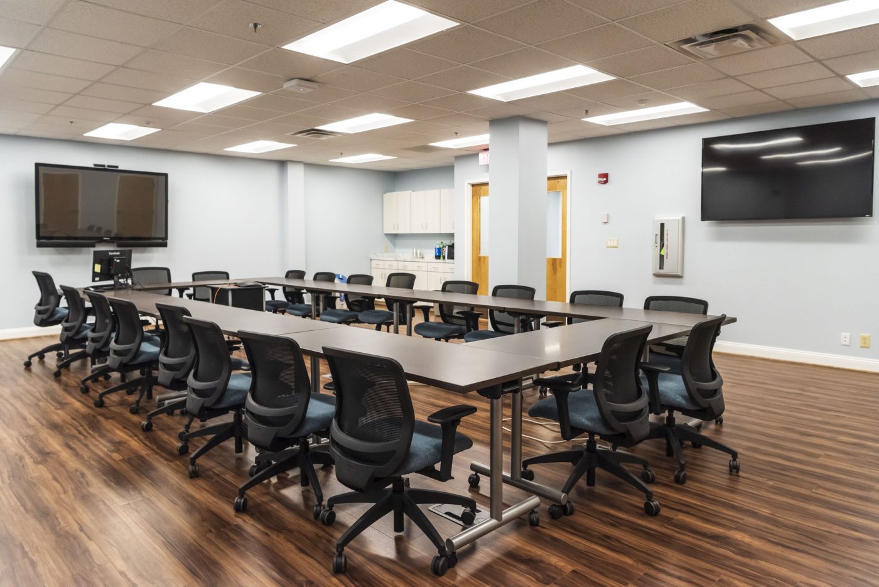
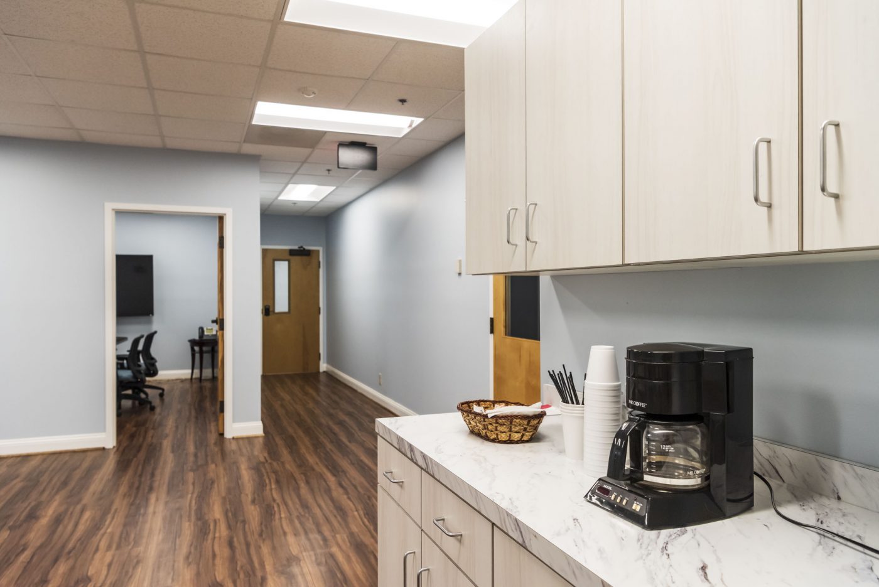
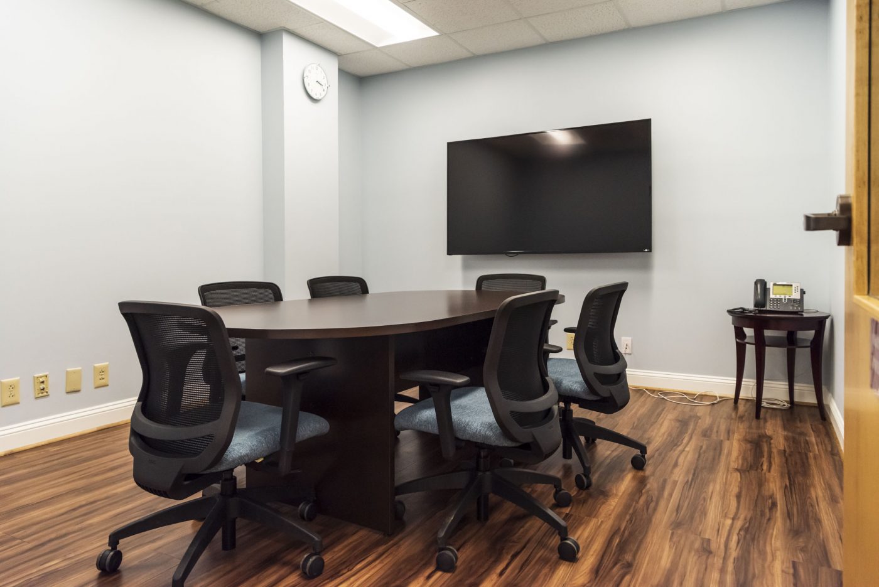
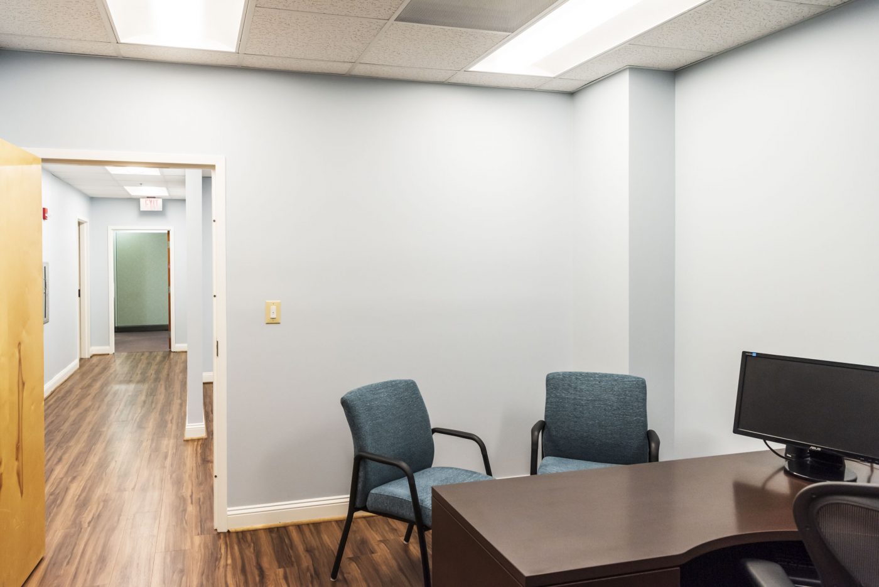
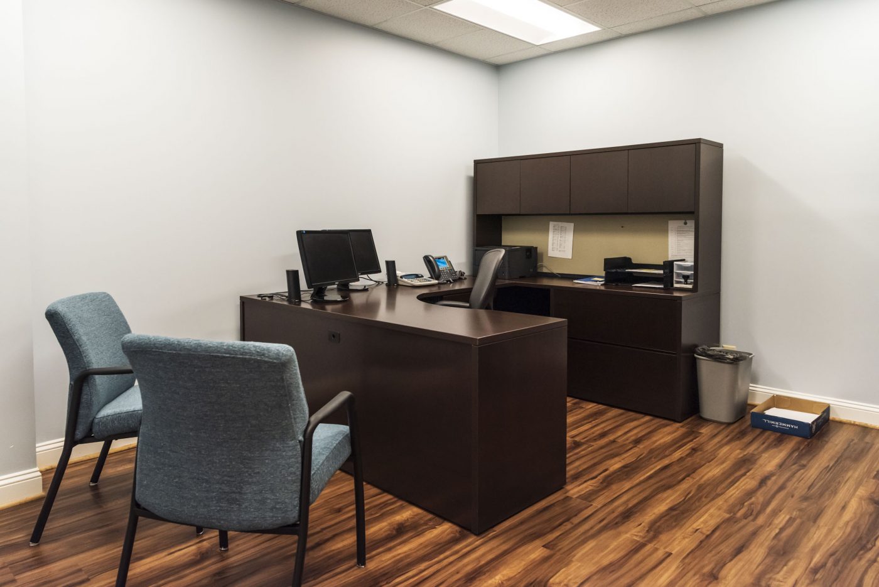
At the request of Bedford County, Architectural Partners provided full architectural and engineering services for new administration offices in 2017, and again in 2019. Design services involved space planning, resolution of current building code requirements, extensive demolition, and the design of new offices in vacated areas of their main administration building. The new County offices remained within the structural shell of the existing building space and made fully code compliant, ADA accessible, and connected with the life safety and security systems already in place.
These two projects comprised 1,050 square feet and 2,280 square feet and resulted in a new meeting room and new offices for various County departments. Departments included Finance, Human Resources, and Social Services Departments. Each area incorporated new entrances, waiting areas, reception space, conference rooms, and storage. All new finishes specified new electrical and mechanical systems for renovated areas.
Architectural Partners worked in conjunction with Master Engineers and Designers (MEAD) out of Lynchburg, Virginia to provide structural and M.E.P. design. The layout of the new offices resulted in an opportunity for existing offices to expand, provided a more collaborative meeting space, and allowed a more efficient use of existing building areas.