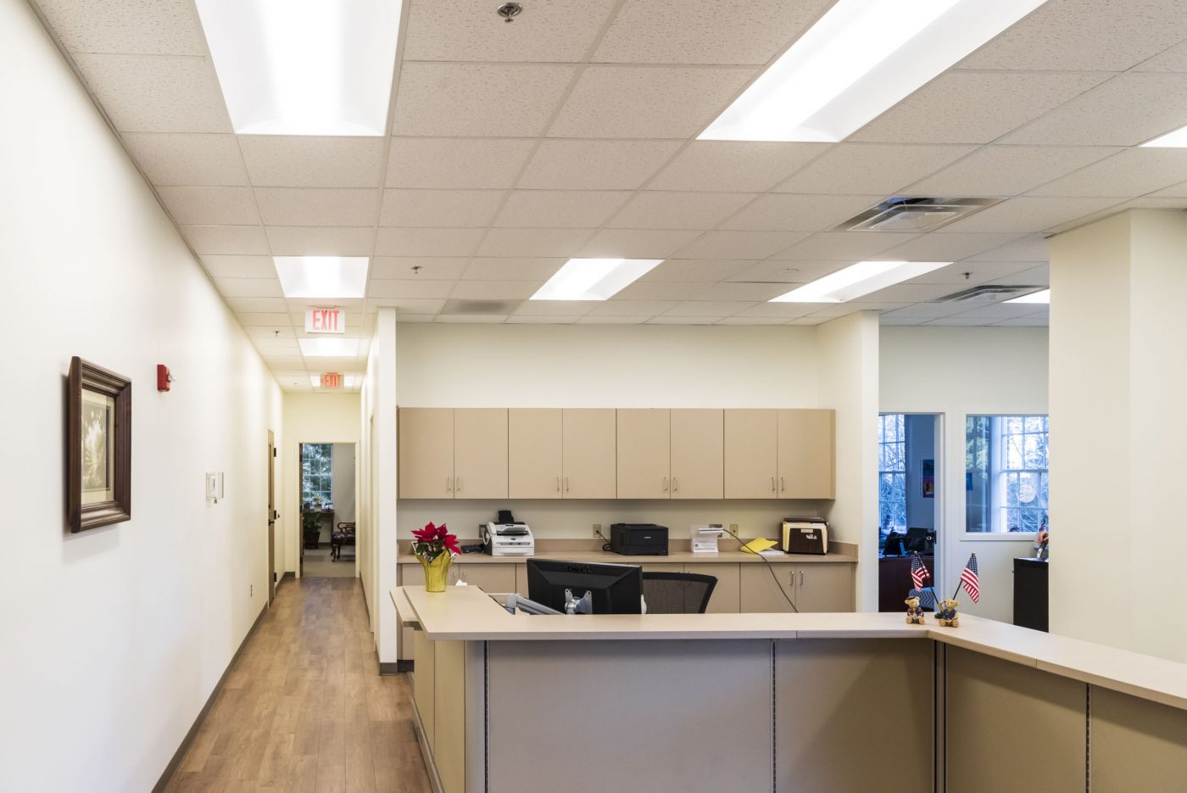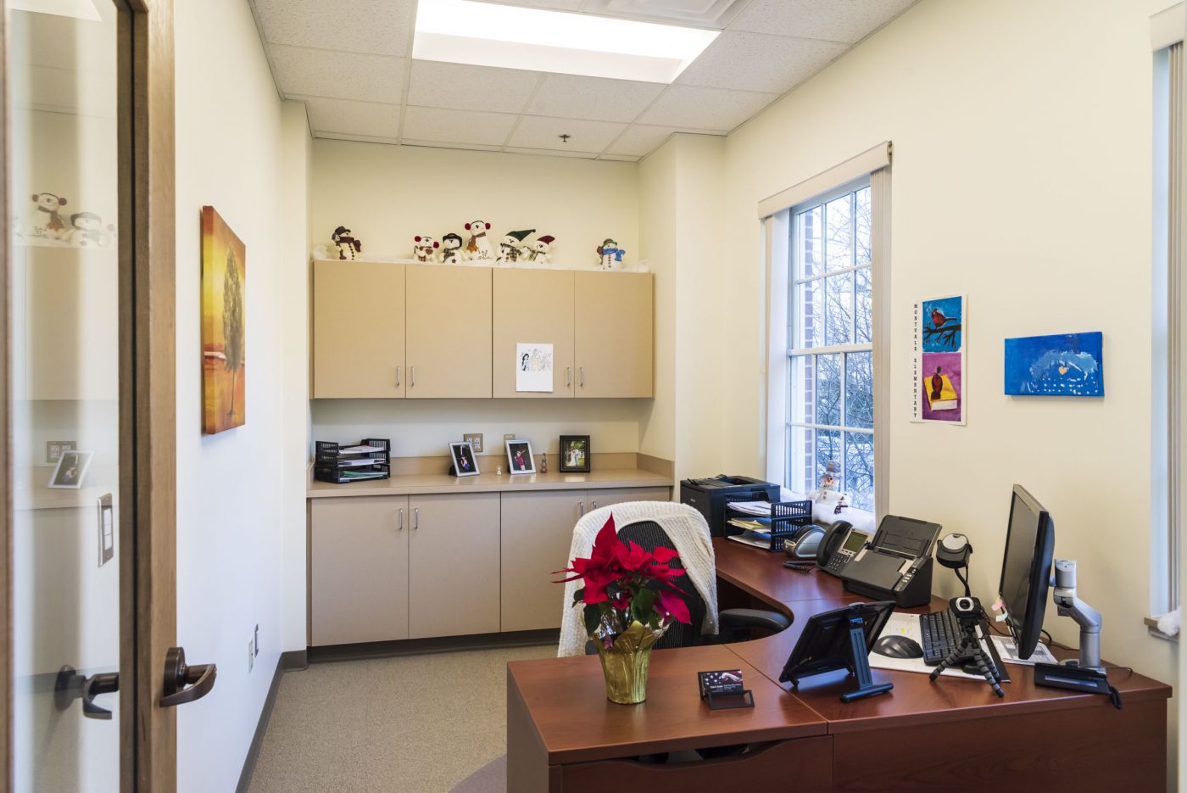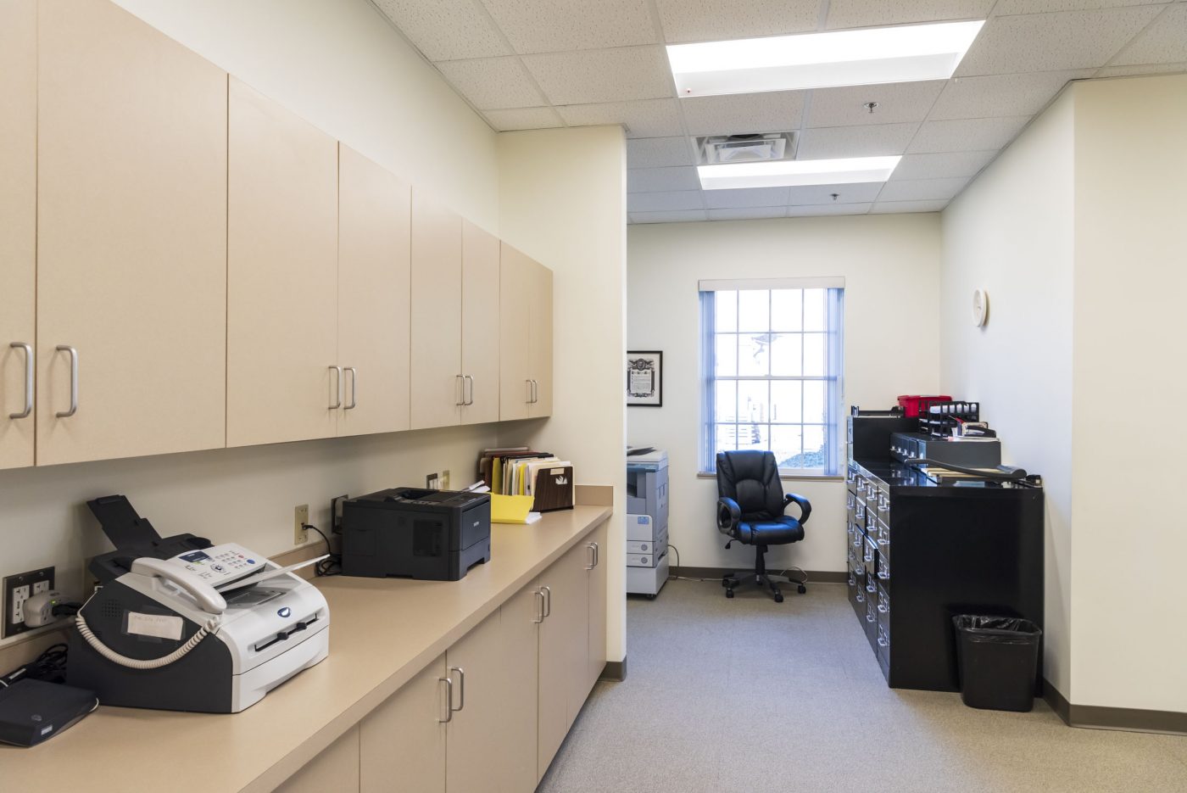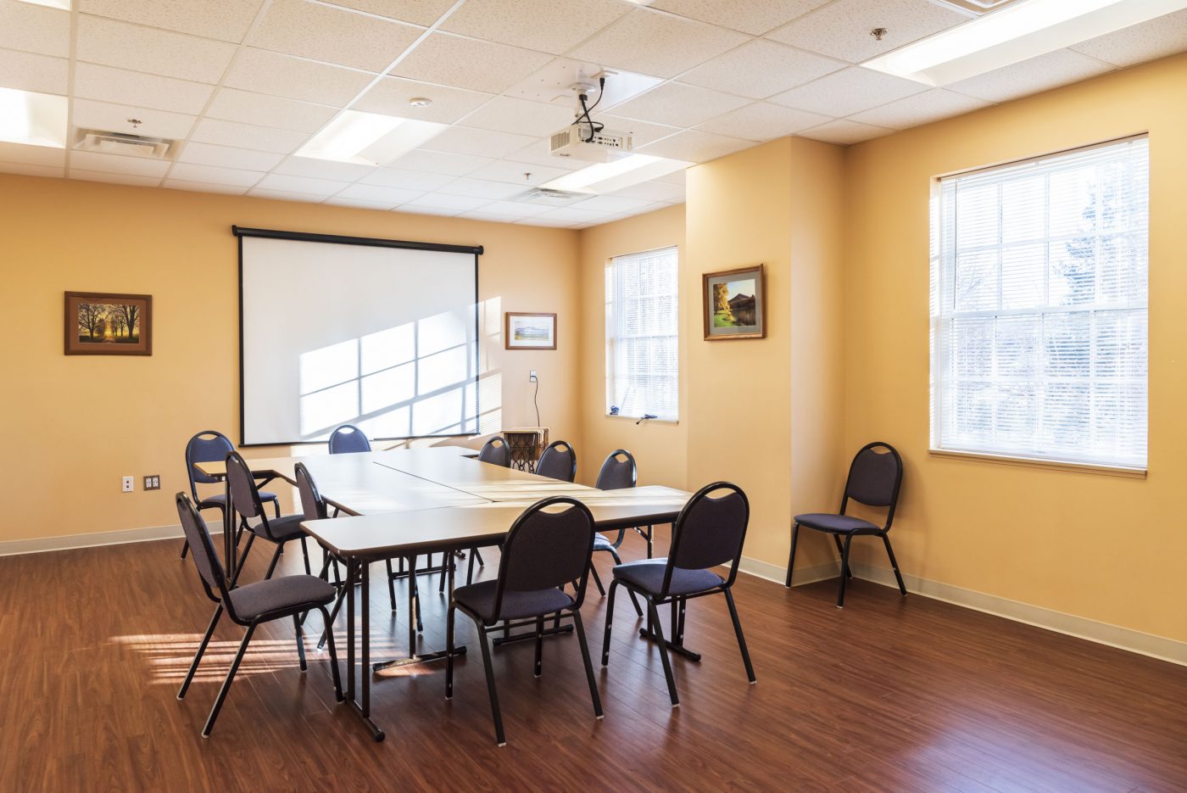





In 2015, Architectural Partners, teaming with Master Engineers and Designers, was asked by Bedford County to provide Architectural and Engineering services for completing a build-out of several new spaces in an unfinished area of the County’s Central Library Building for the relocation and expansion of the County’s Registrar’s offices. These services were provided as part of a five year term contract with the County. This particular project also included a concurrent build out of other vacant spaces in the Library for new library use.
The 1,990 s.f. of new area for the Registrar included individual offices, a fully accessible restroom, a staff work area, an extensive front counter with adjacent files, a storage room, a waiting area, and a conference room. A new exterior public entrance was created so that these offices could function separately from the Library. The 1,240 s.f. of new area for the Library included a new Office, a new fully accessible restroom, general storage space, a new Study Room, a new Meeting Room and a new STEM Classroom. New areas, rooms, and hallways were designed for current code compliance for exits, occupancy levels, emergency egress, fire separation and fire suppression. All new areas were provided with new mechanical, electrical, building technology and security systems coordinated with existing systems in place. All newly built-out areas received new finishes to match or complement existing colors and materials.