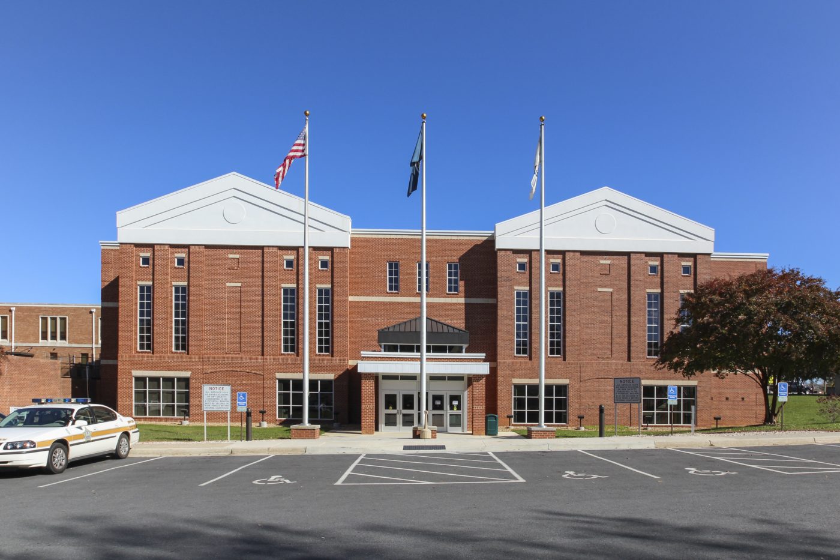
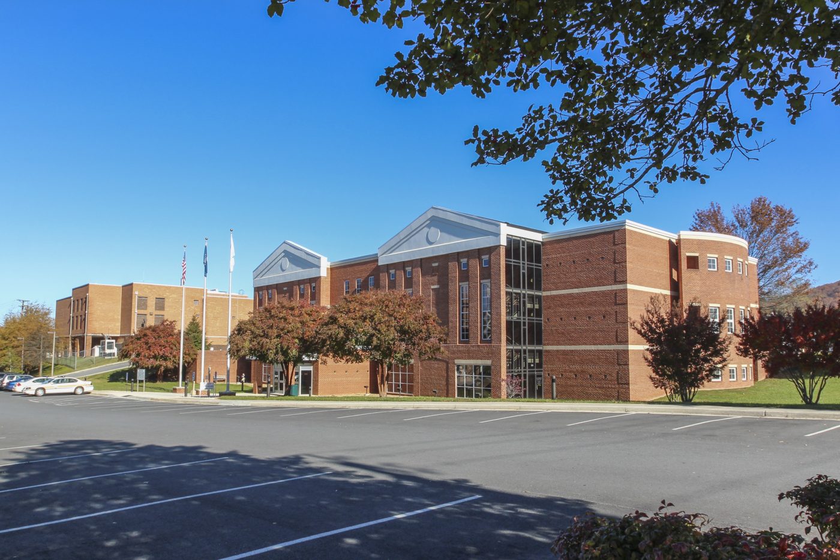
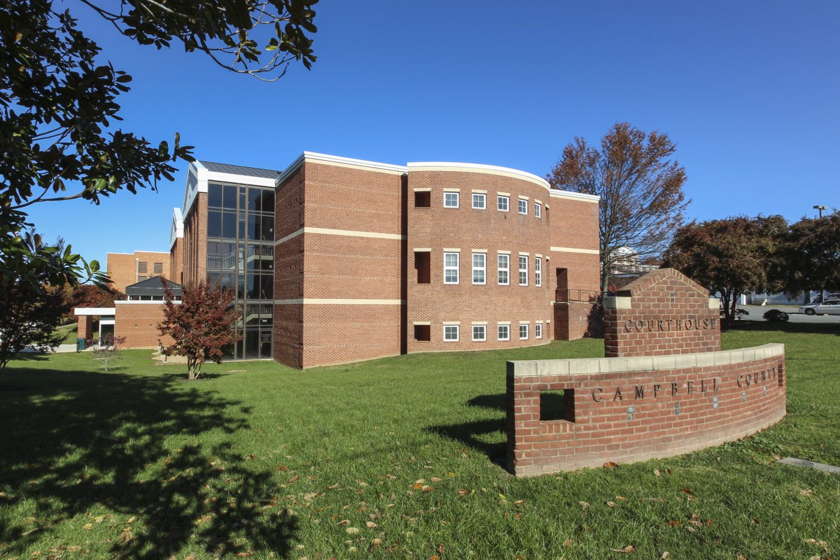
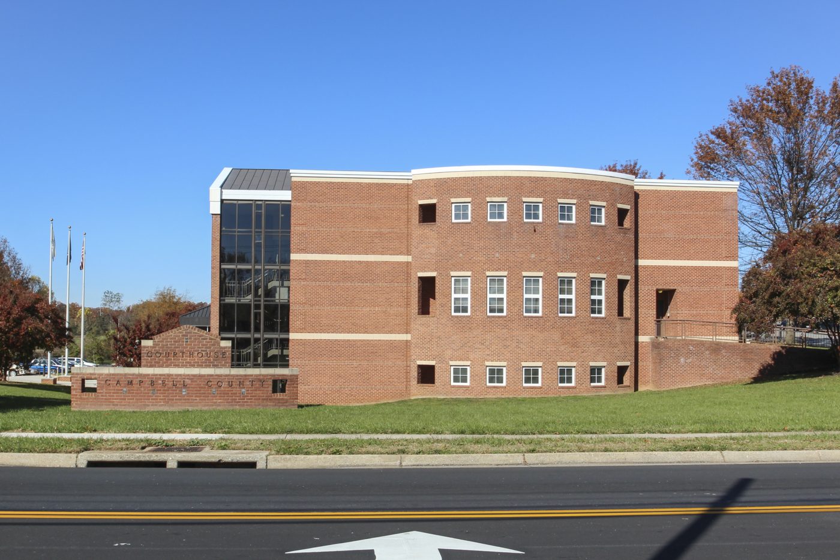
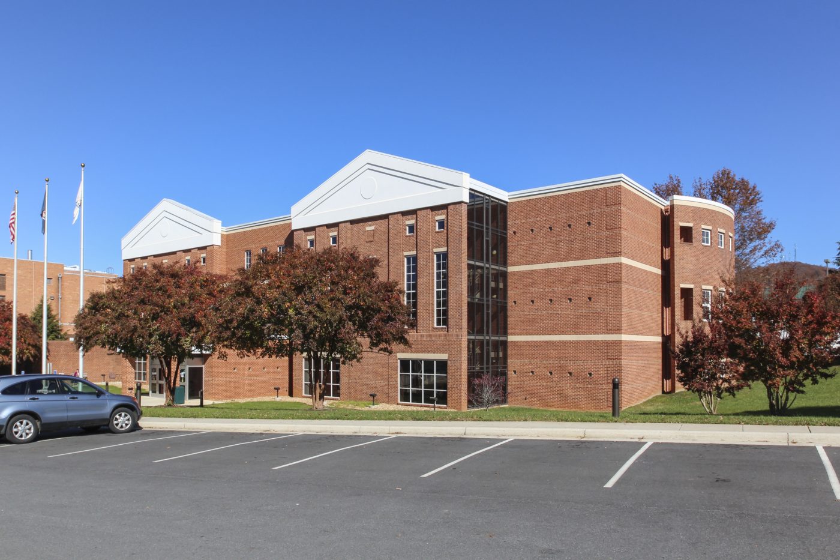
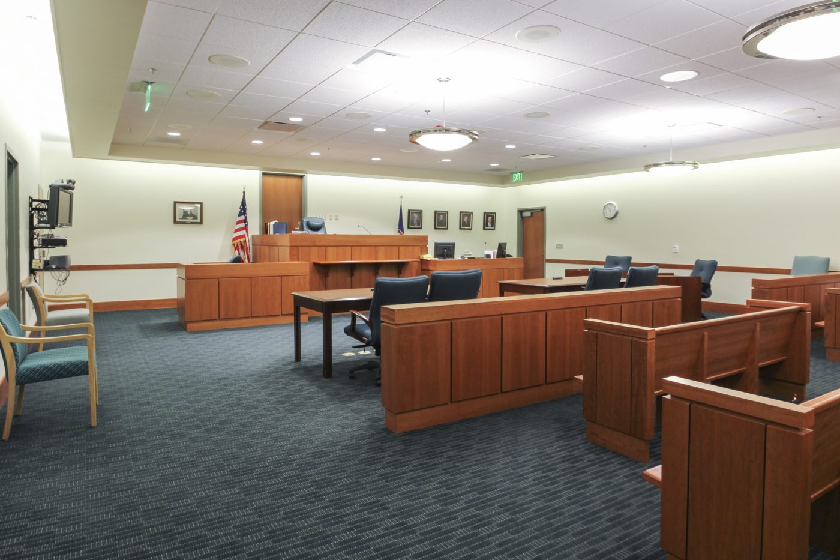
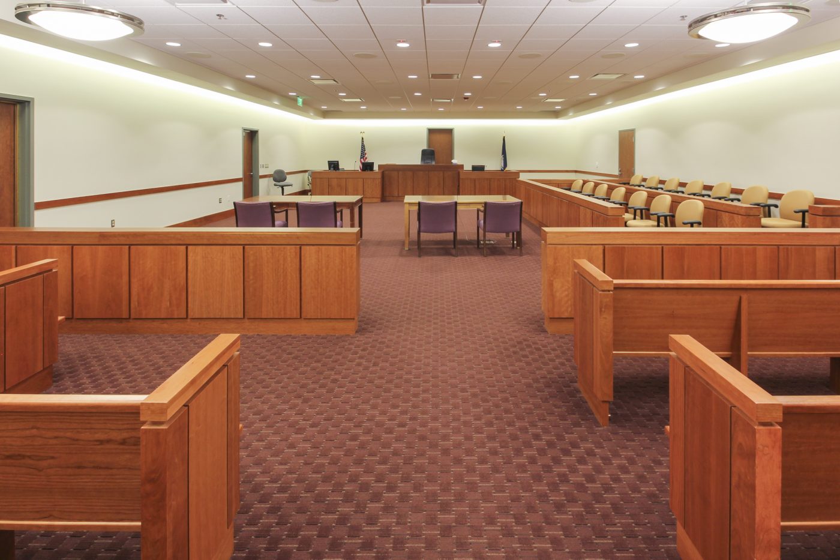
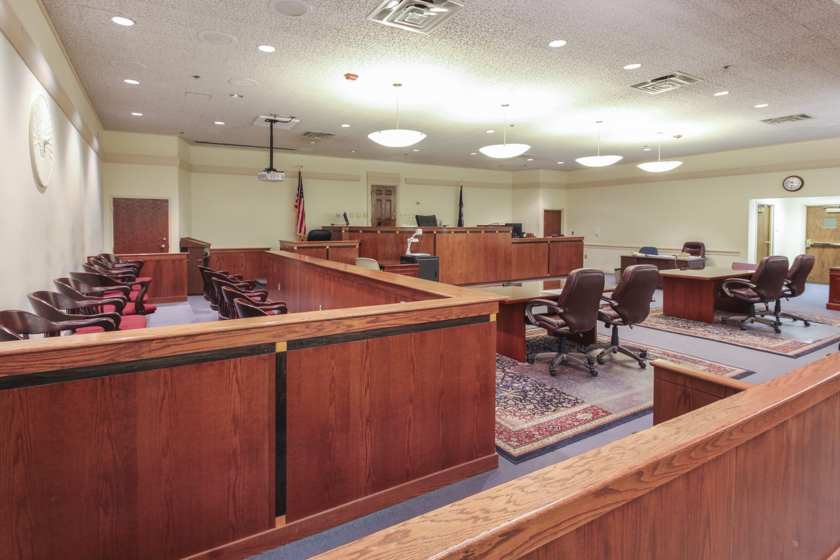
Architectural Partners began working for Campbell County when a space needs study was conducted with projections for county facilities expansion over the next twenty years. Subsequently, four buildings were constructed under the guidelines of the Master Plan, one of them being the new County Courthouse. This facility houses all three county courts and their associated clerk’s spaces, as well as offices for the Commonwealth’s Attorney.
This 33,198 sq. ft. courthouse provided space for each court on a separate level. The General District Court, which has the highest use, is located on the ground floor, which is the main public entry level. The Juvenile and Domestic Relations Court is on the second floor, and the Circuit Court is on the third floor. Judges’ chambers, clerk’s offices, and associated witness and waiting rooms are located near each courtroom. Special care was given to separate circulation paths throughout the building. Judges and staff have dedicated hallways and stairs not used by the public. Inmates and incarcerated defendants come directly from the jail via a secure hallway and elevator to holding cells at each level. The Commonwealth’s Attorney has access to the nearby renovated Court Services offices without crossing public corridors.
The brick exterior is clearly contemporary in design while reflecting traditional neo-classical forms associated with courthouses in Virginia. Judges’ benches were custom designed by AP working closely with each judge and staff to achieve critical dimensions for sight lines and separation from witnesses and defendants. Custom designs for other courtroom furnishings, interior finishes, railing systems, and lighting all contribute to the sense of importance for this center of justice in Campbell County.