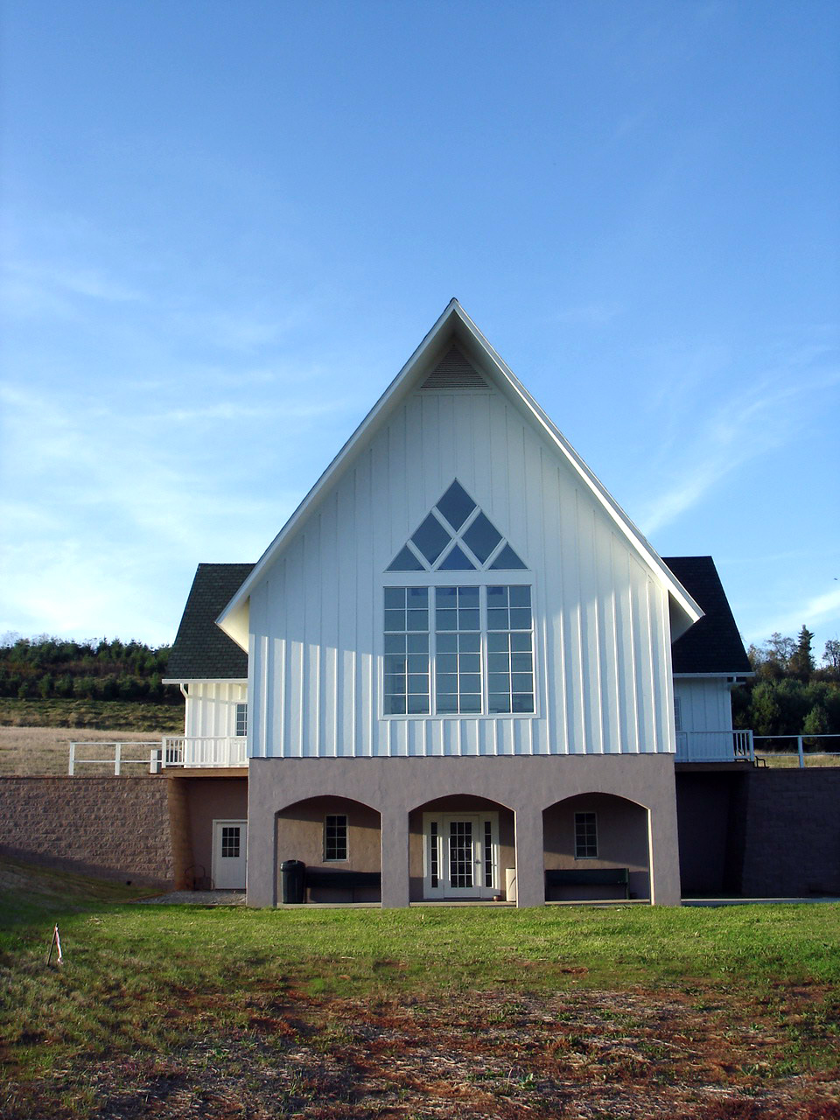
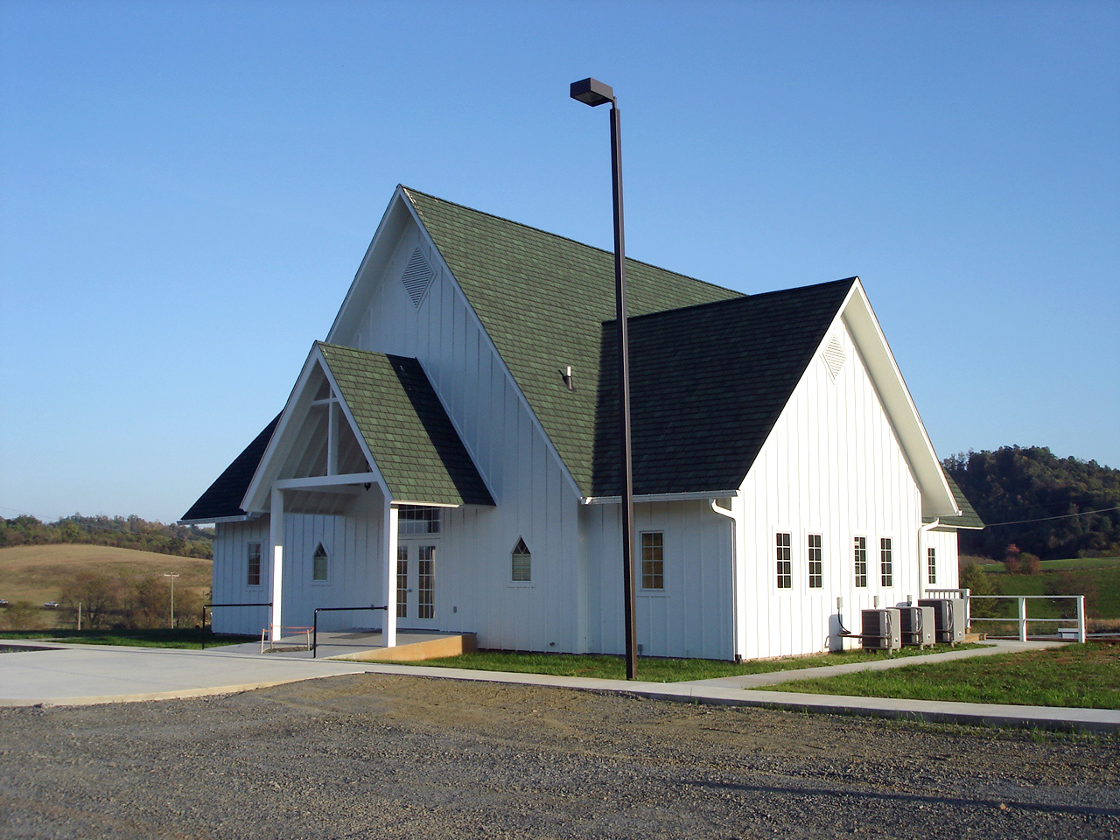
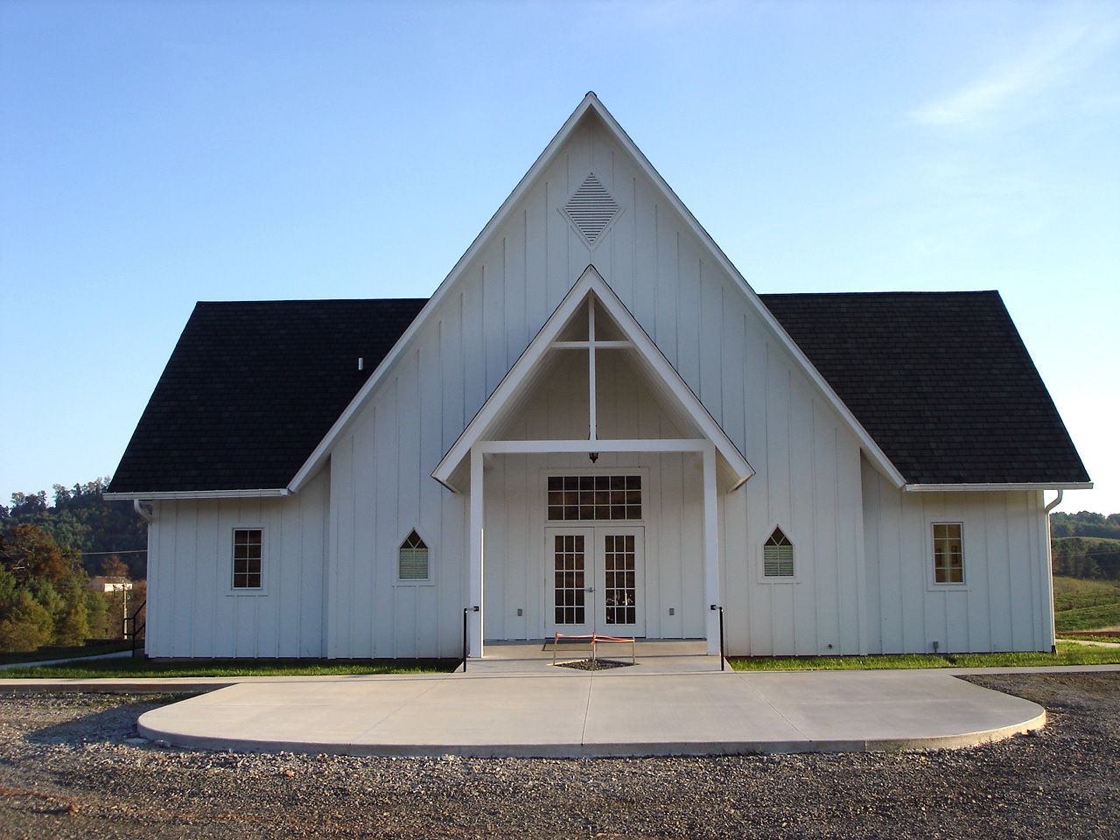
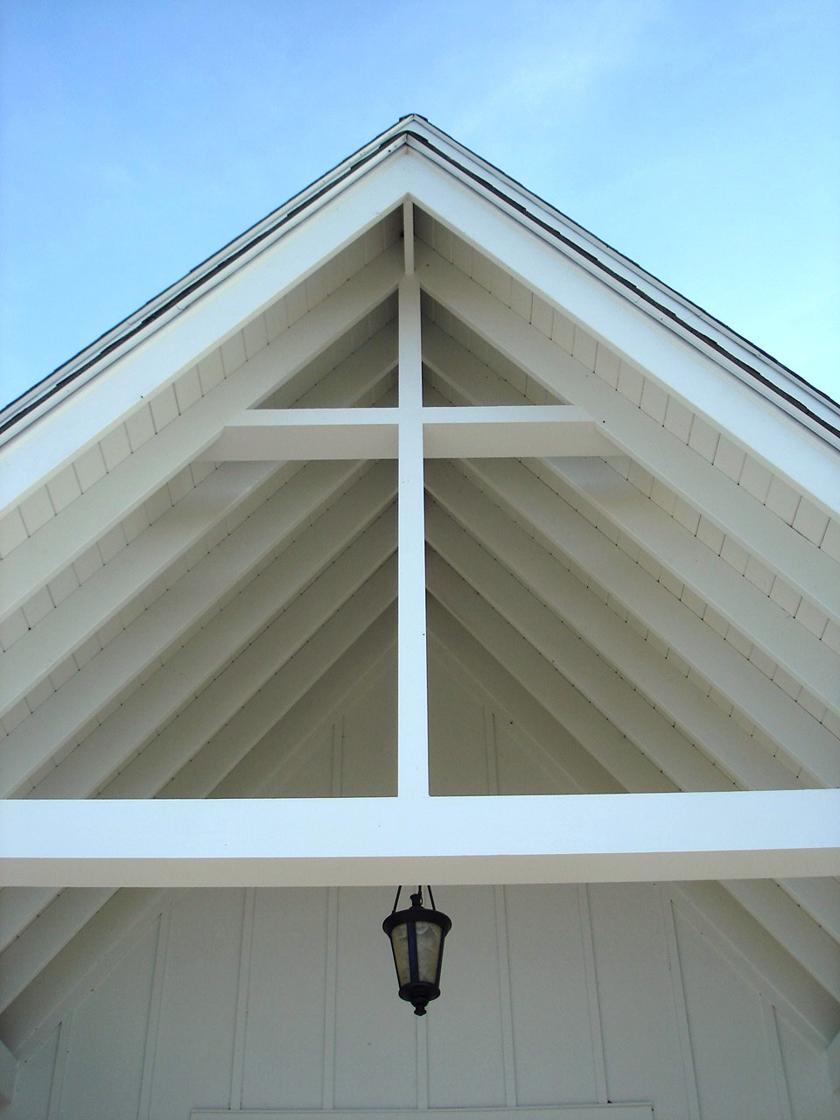
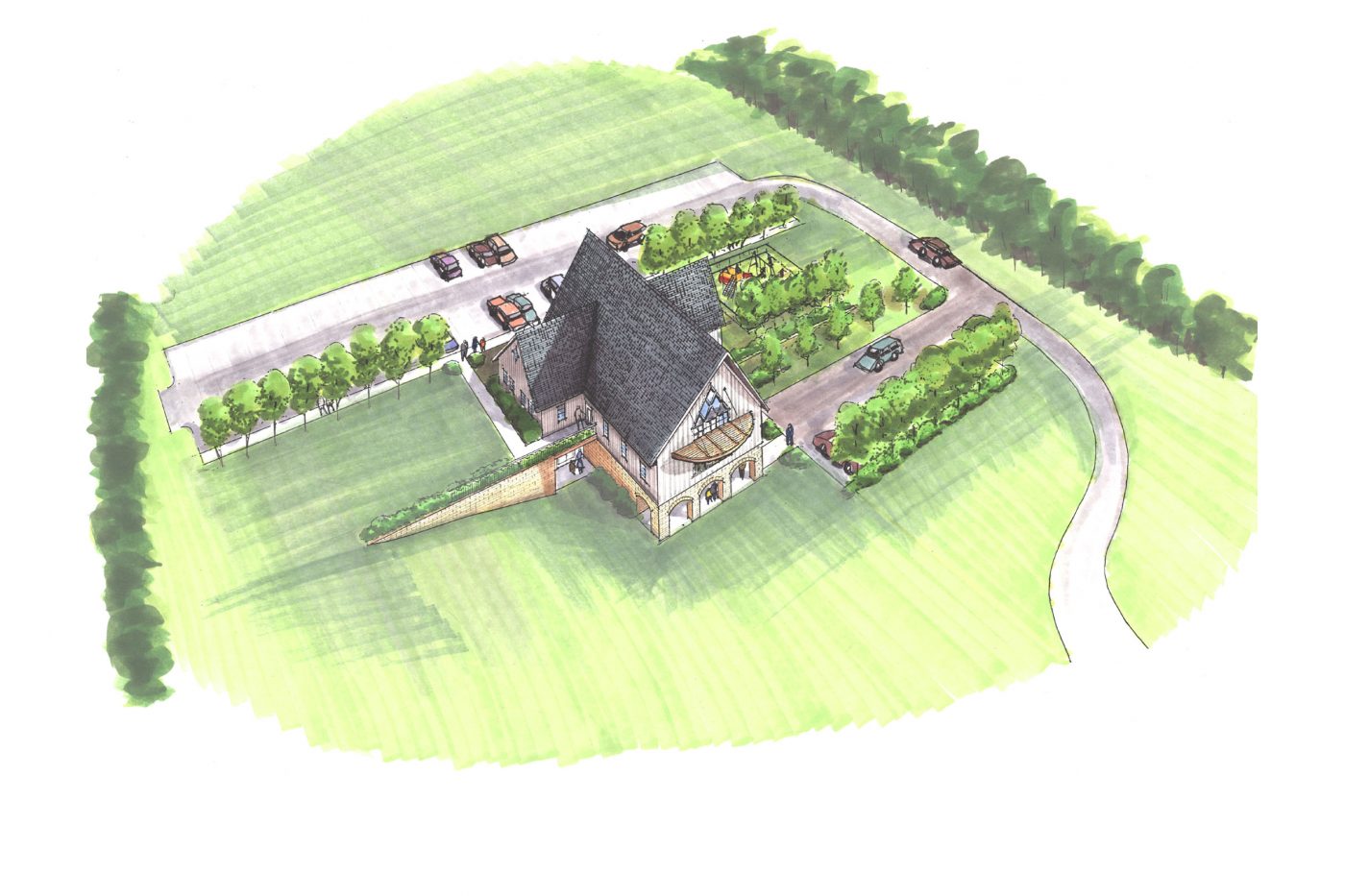
Placed centrally on a south-facing, sloped site, in the middle of a pastoral field, the building is designed to take advantage of seasonal light and solar heat gain. The Phase One facility is largely a wood-framed structure with board and batten siding and a steeply-pitched gable roof. The main level contains a Greeting Lobby, Worship Space, Nursery, Kitchenette, two Classrooms, and two single-occupancy toilets. A full walk-out lower level basement allows for classroom expansion and administrative office spaces in the future. Handicap accessibility and life safety systems are incorporated throughout the building and grounds. Subsequent phased construction includes the design of additional Classrooms, a Parish Hall and Kitchen, a Choir Room, a Youth Activity Room, a Parlor, and an elevator. Parking is located behind the Church, when viewed from the highway, to minimize the visual impact of vehicles and pavement and to maximize the aesthetic appeal of the rural church form.
Formed as a unity of two congregations, The Church of the Good Shepherd combines Episcopal and Lutheran theology in its ministry, alternating services from week to week. With a membership of twenty five families and growing, it became apparent that their existing facility (a small house) would soon be inadequate. The Church decided to purchase approximately 4-1/2 acres of rural farmland adjacent to a divided highway with the intent of constructing a multi-purpose worship space. Architectural Partners worked with the building committee initially on a master plan of the property, identifying various programmatic elements of a twenty-year phased project. AP then designed a 2,500 sq. ft. Phase One building that would serve as worship, classroom, and office space until future phased construction is appropriated.