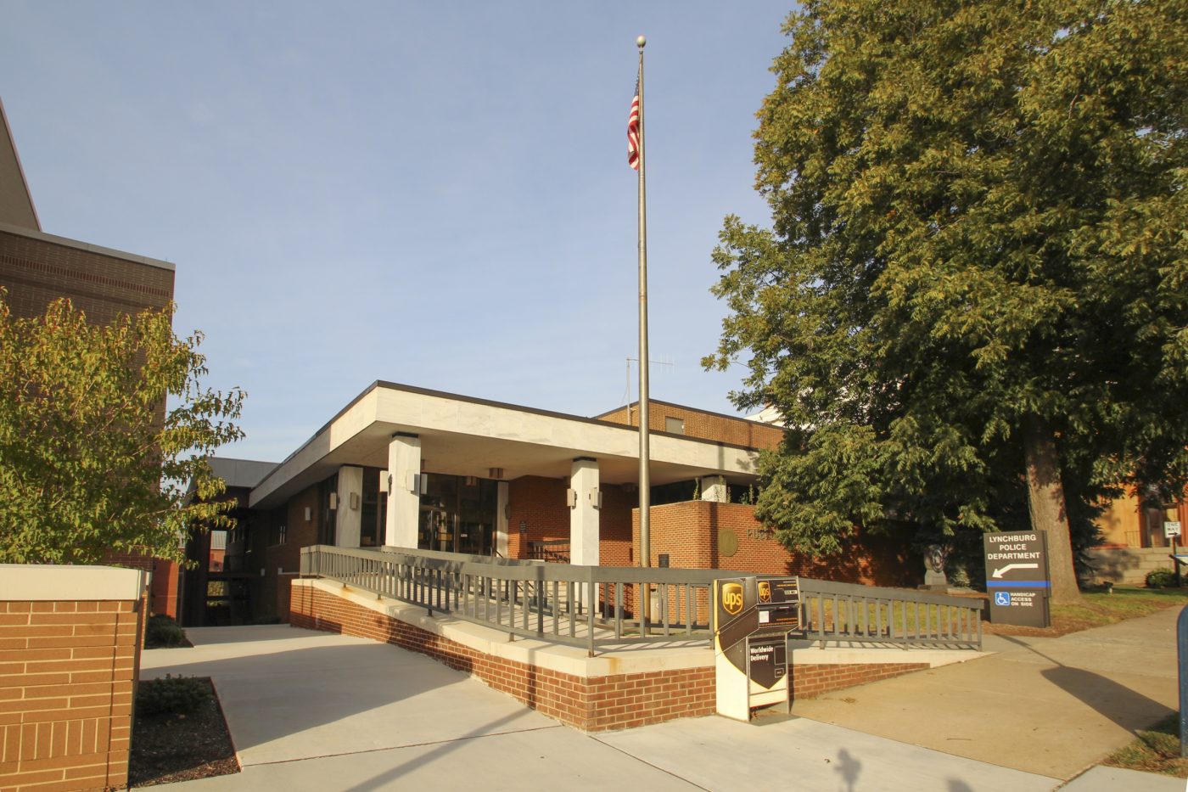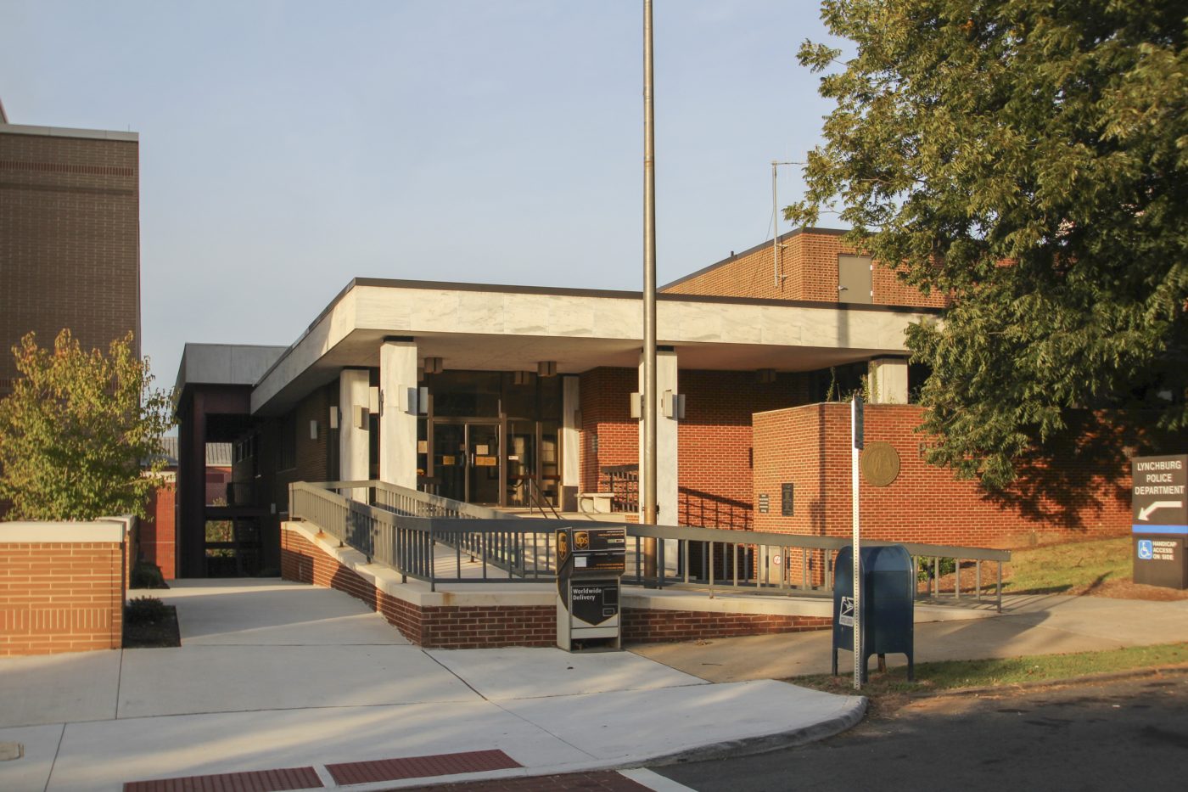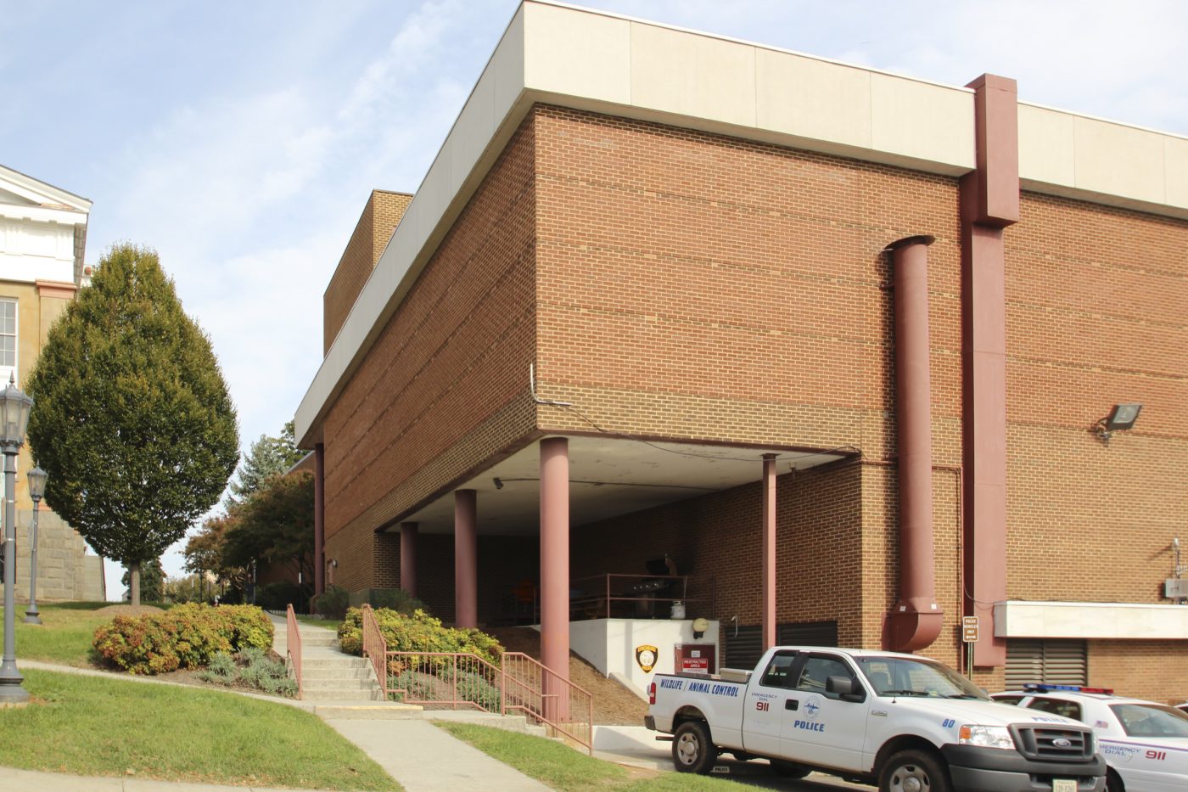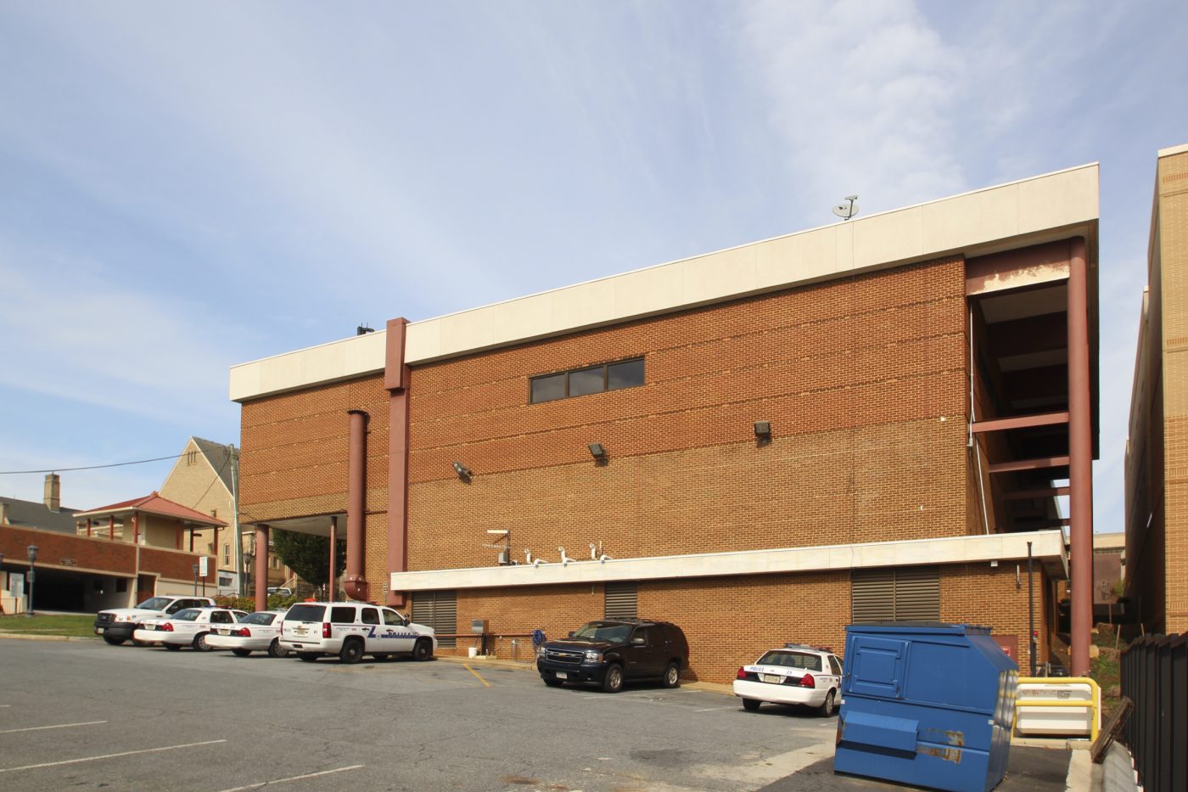



Following the completion of a Criminal Justice Facilities Master Plan, Architectural Partners was retained by the City of Lynchburg to implement the plan by designing a series of additions and alterations for various courts facilities. At the Public Safety Building, this involved the expansion of the General District Court and reallocation of spaces for the Police Department.
New space for the General District Court was provided by expanding the main floor over the existing roof at the rear of the building. This new construction created the space for a second Courtroom, new judges’ chambers, and an expanded clerk’s area. Within existing spaces, a new public corridor was created with secure payment windows. On the west side of the building, an addition was built to house new secure holding cells. On the floor below the court, Police Department offices were rehabilitated to provide improved staff support areas, a roll call/training room, new conference rooms, and a record keeping area. The $2.5 million dollar project also provided a new structural system designed to support an added future floor level. The tubular steel columns of this structure were left exposed on the exterior to reflect the columned porch of this building and other nearby facilities.