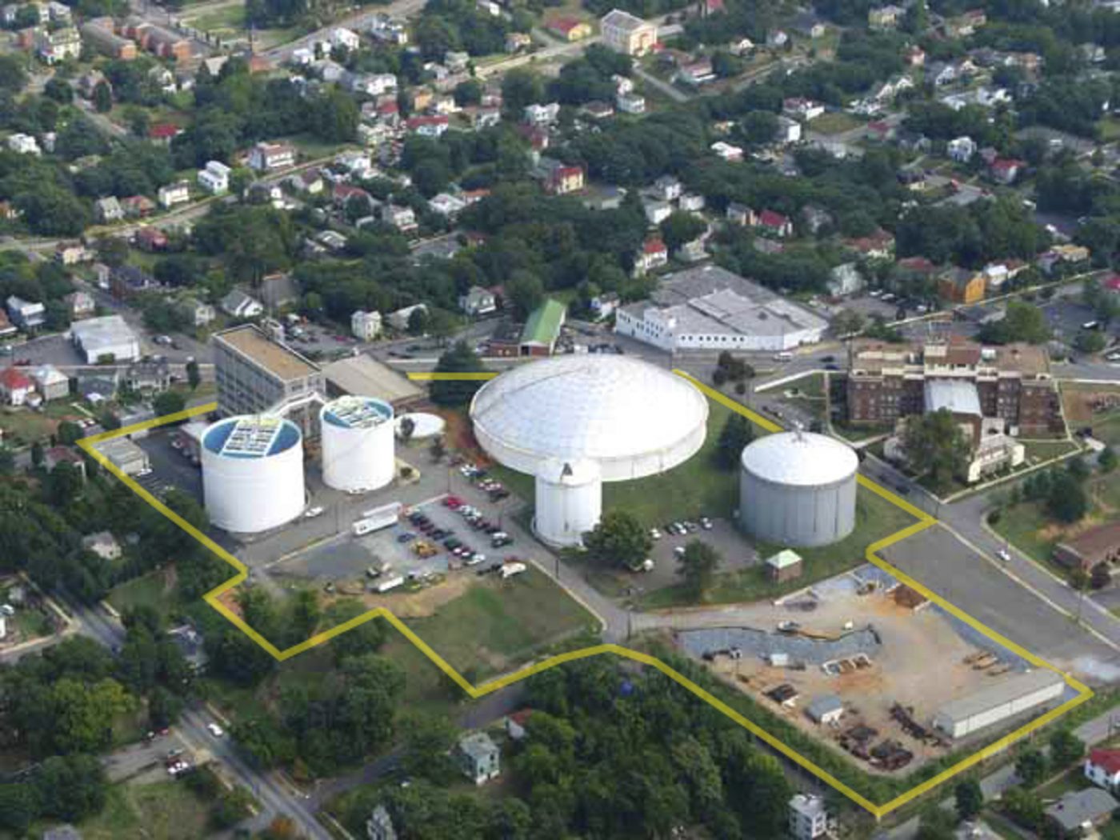
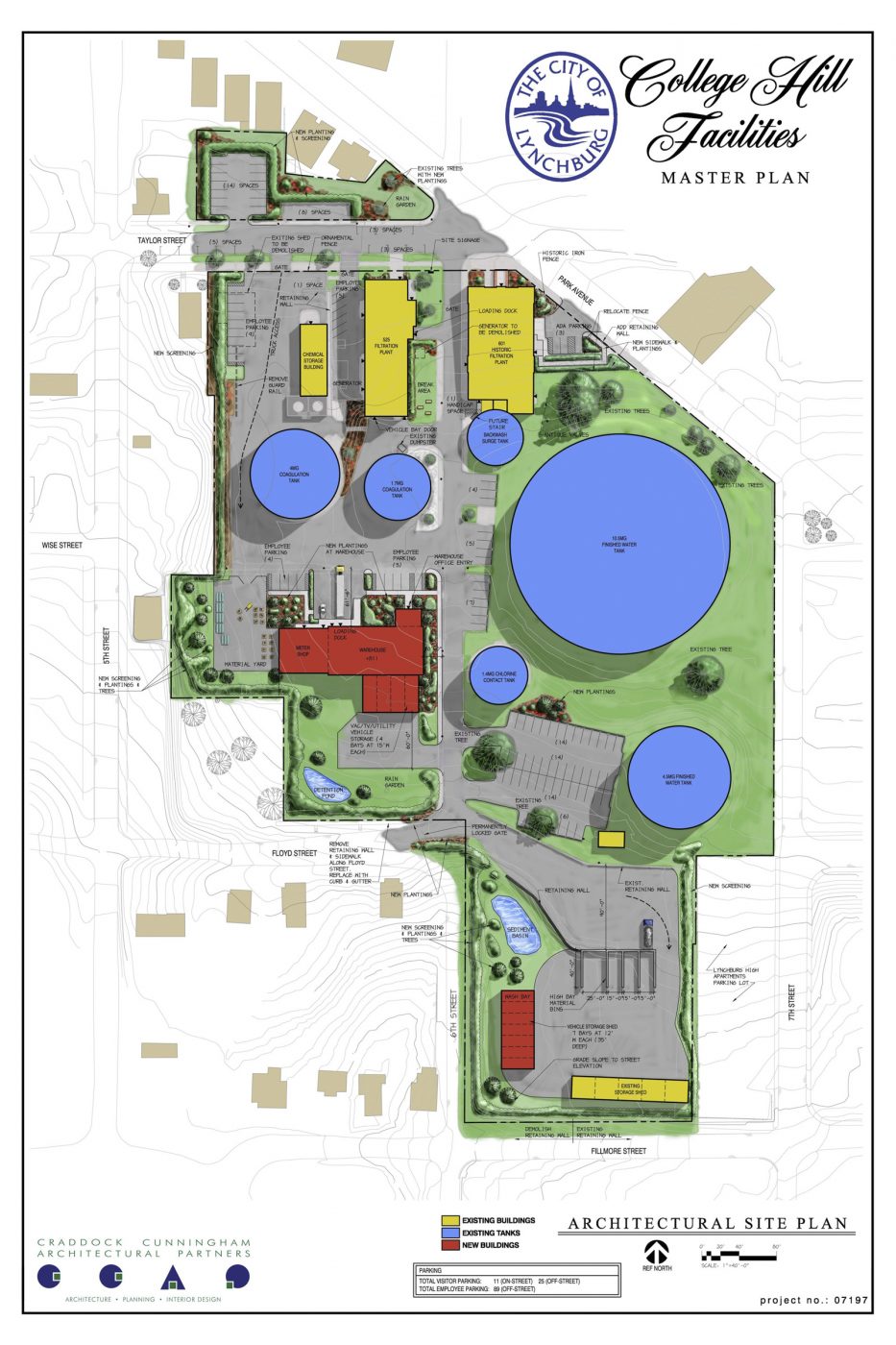
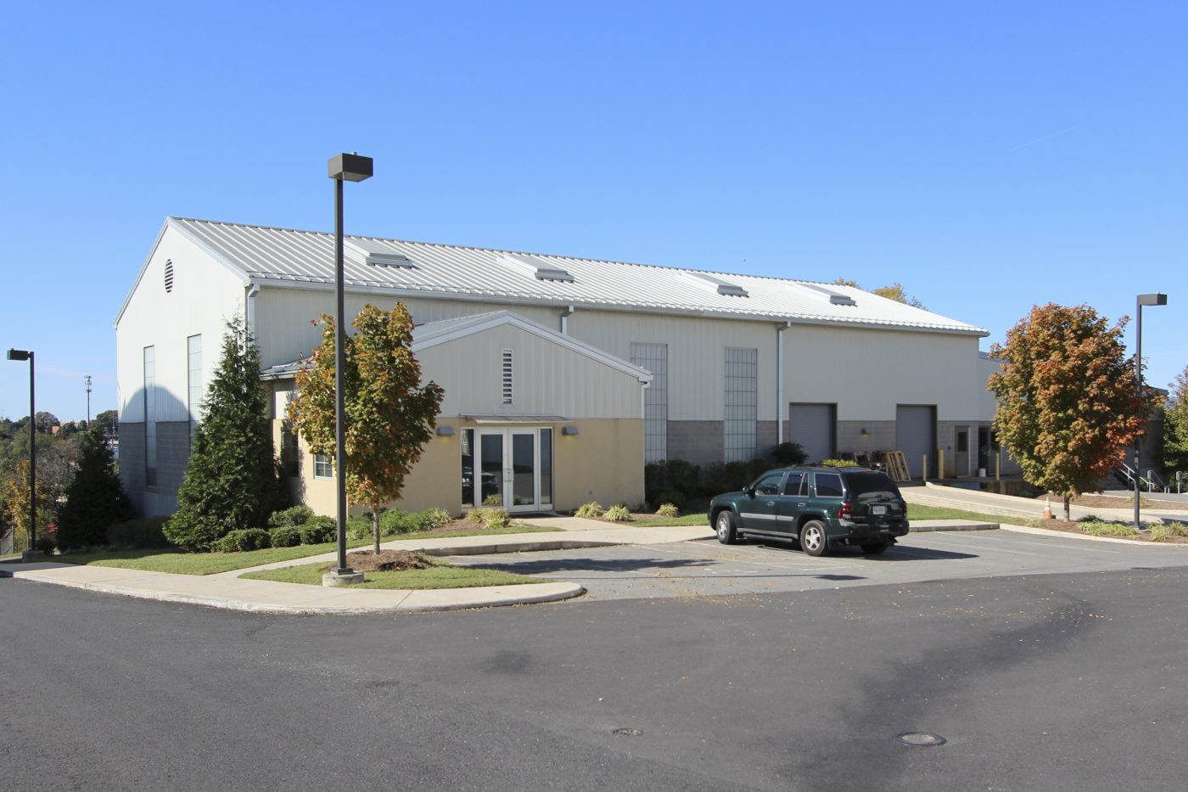
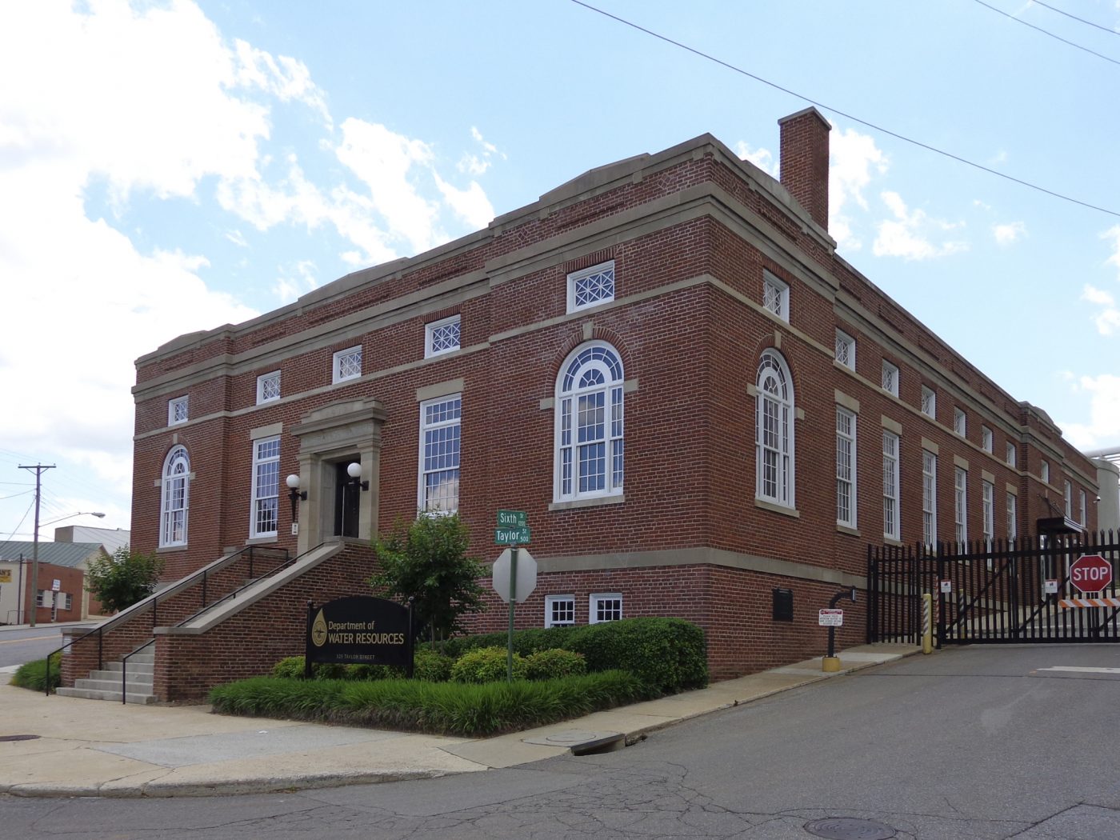
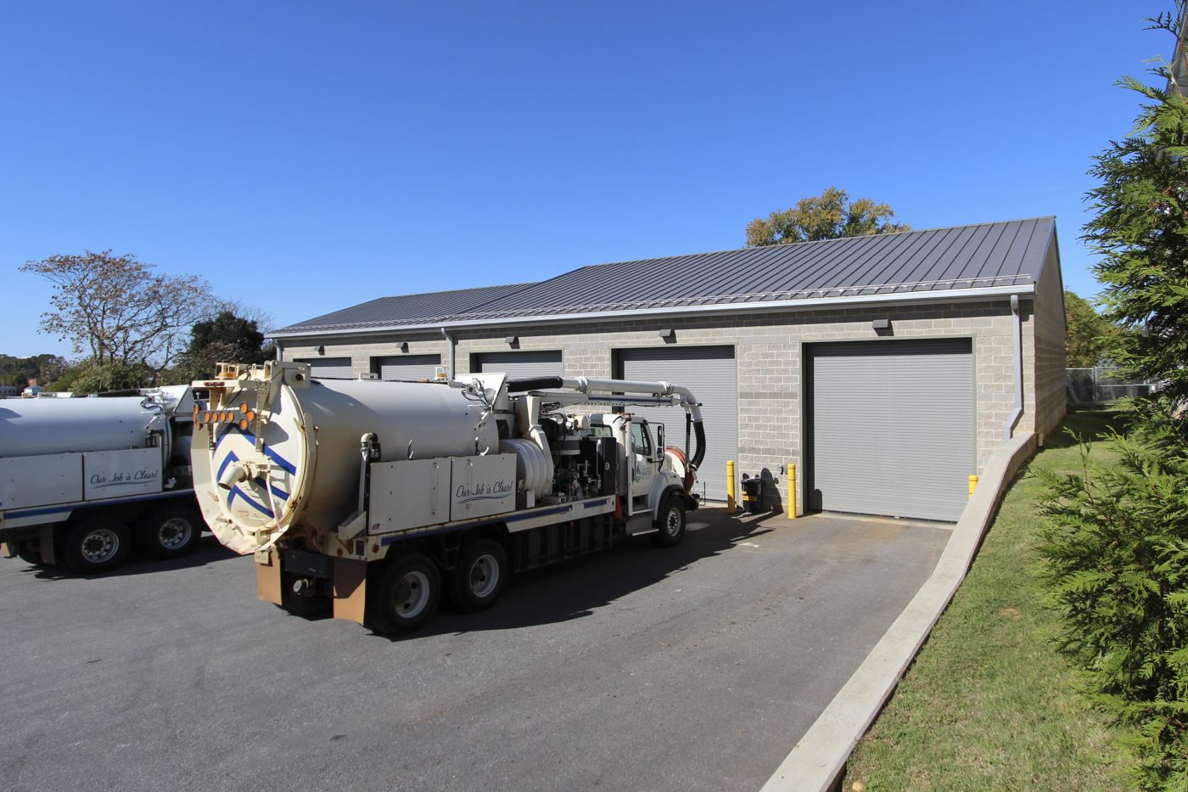
The City of Lynchburg Water Resources hired Architectural Partners (AP) to assess and better utilize it’s site at the College Hill Water Treatment Complex, just off 5th Street in Lynchburg. The first step of this process was to develop a master plan/report which allowed AP to gather many facets of information including testing, surveying, inventorying materials and equipment, review of processes and procedures, etc. to develop a needs assessment for the complex for now and into the future. Upon completion of this phase, the Design Team developed overall concepts to address current and future needs and design structures, existing, renovated, and new to meet those needs in an efficient and cost sensitive manner This Master Plan led to four following projects to implement the overall, long range goal.
C O L L E G E H I L L F A C I L I T I E S M A S T E R P L A N
Architectural Partners reviewed the existing site conditions at the College Hill Water Treatment Complex and met with City Staff to define the buildings and site requirements in addition to space and functionality needs in order to develop an Overall Complex Master Planning Report for the entire facility. The goal was to define the future needs of the Department of Utilities within the next 25 years, what were the existing site and building attributes (positive and negative), and what was the most efficient utilization of current structures and overall site, as well as possible new structures. The final report included the following:
• Narratives on design of site improvements, building conditions, and proposed construction of structures
• Life Safety and building code assessments
• Historic Tax Credit evaluation
• Construction cost estimates for various phases of projects
• Drawings showing plans, building elevations and renderings
Information for producing the master plan was obtained by conducting a 3-day long design charrette (collaborative workshop session) at the Utilities Division office. Participants included City staff, department administrators, managers, supervisors, and employees, consulting engineers, and architects.
W A R E H O U S E & M E T E R S H O P
This project included the design and construction of a new 8,300 SF facility containing a material handling warehouse, a water meter shop for repair and testing purposes, administrative offices, locker and toilet facilities. AP sought to combine as many green features as possible with a direct, inexpensive construction approach.
H I S T O R I C F I L T R A T I O N B U I L D I N G ( 6 0 1 T A Y L O R S T R E E T )
This project included renovating the historic filtration building, built in 1917, to relocate the Utilities Department administration and engineering offices. The new layout included a reception area with a museum foyer, office space with controlled access, conference rooms, break room, and storage area.
V A C T R U C K S T O R A G E B U I L D I N G
This project included the design and construction of a new 4,780 SF facility containing 3 vehicle bays for Pump trucks, 2 bays for Camera trucks, work area and a bathroom.
M A I N F I L T R A T I O N B U I L D I N G ( 5 2 5 T A Y L O R S T R E E T )
This project included the renovation and alterations of the existing locker rooms, toilets, training room and offices located on the second and third floor of the main filter plant building.