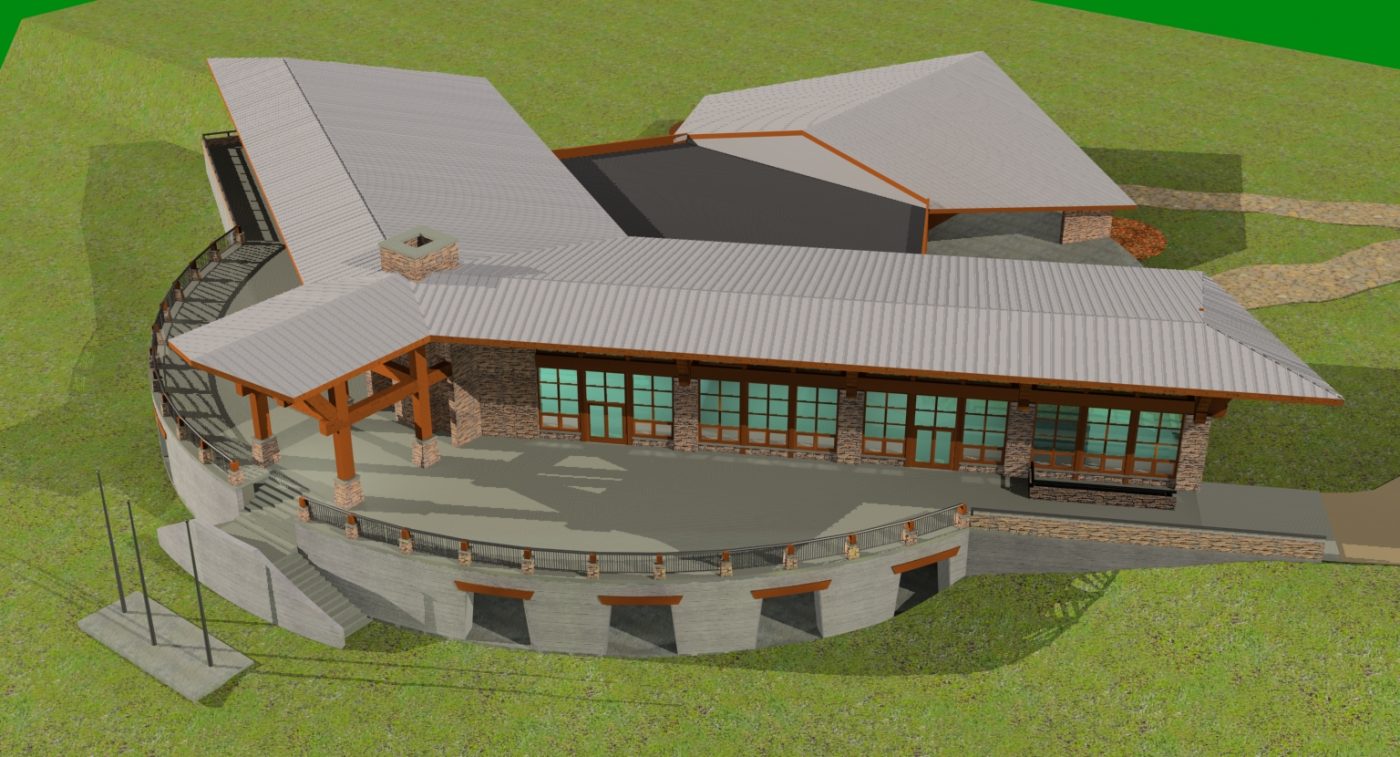
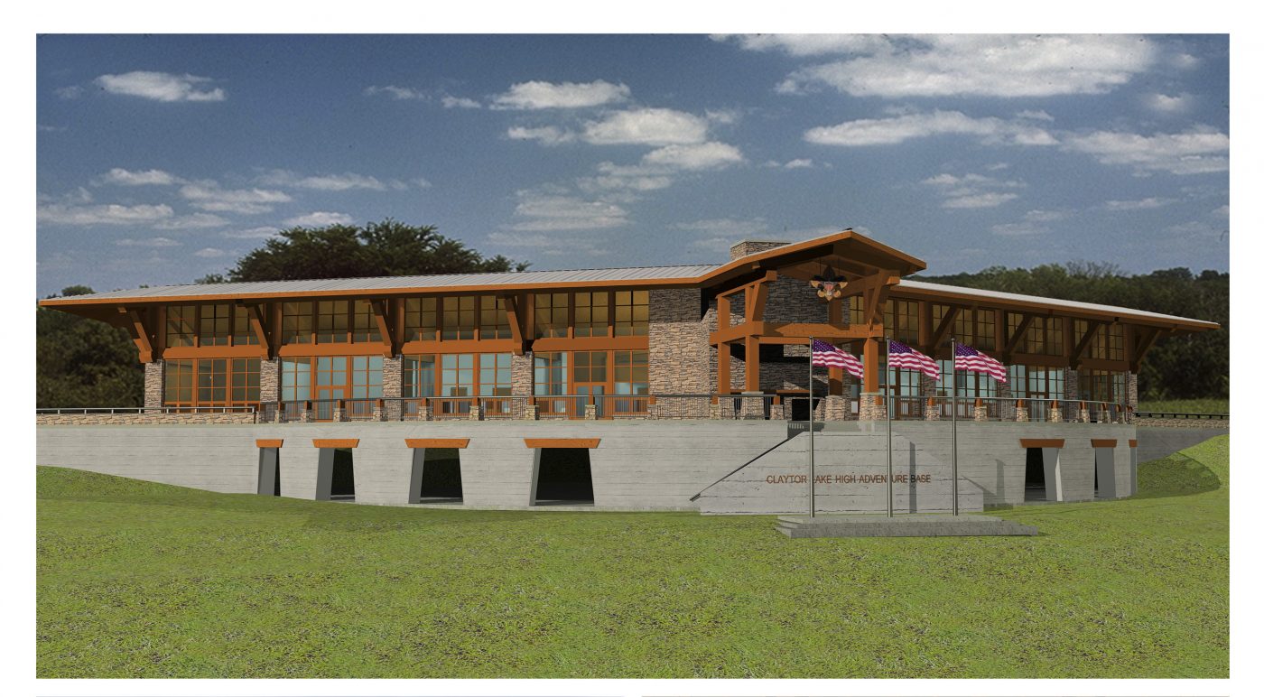
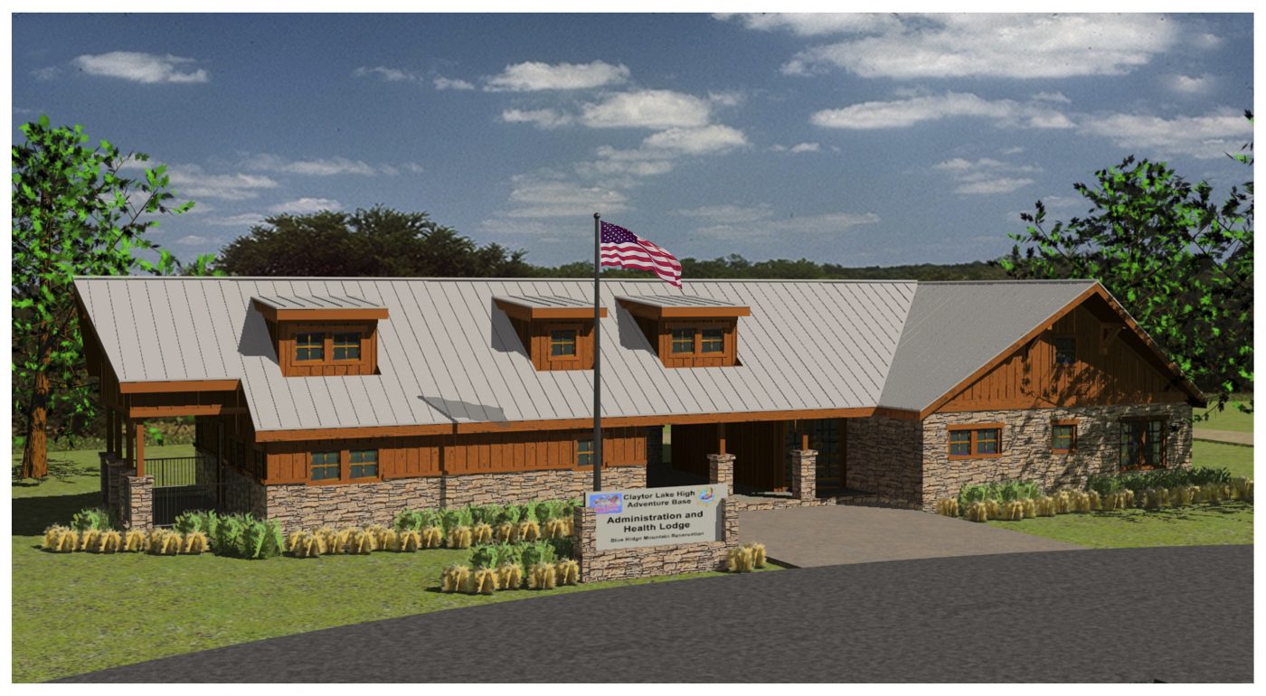
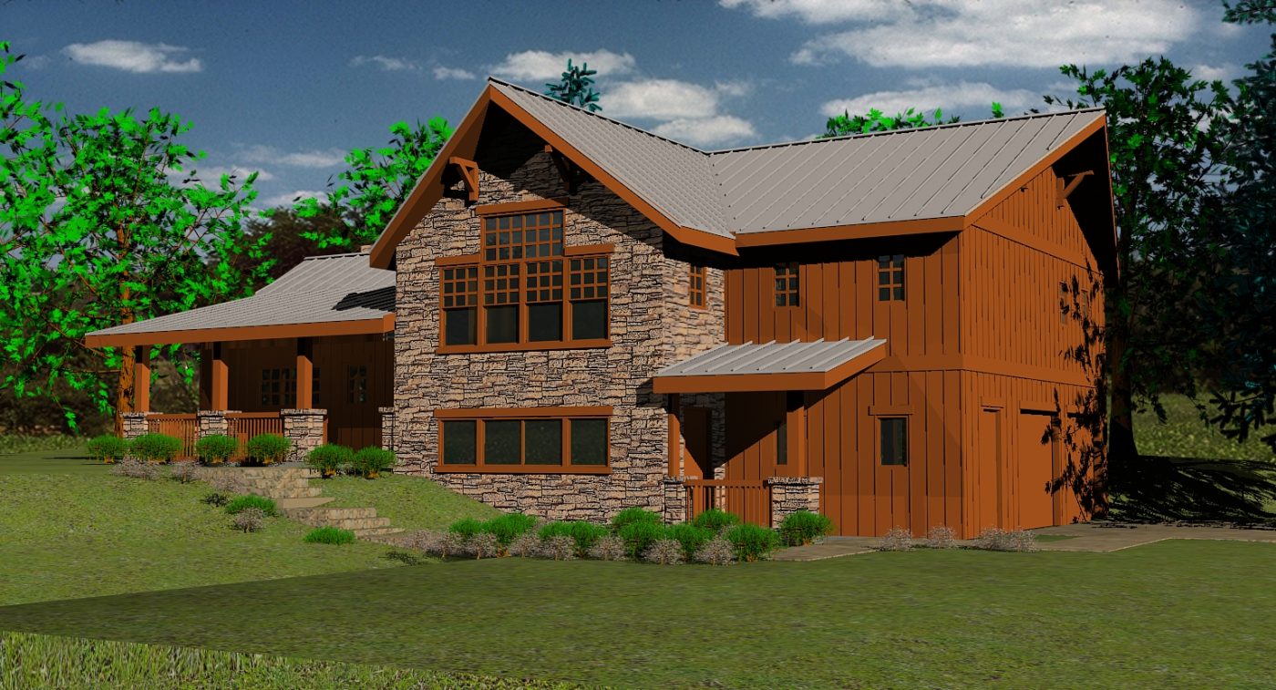
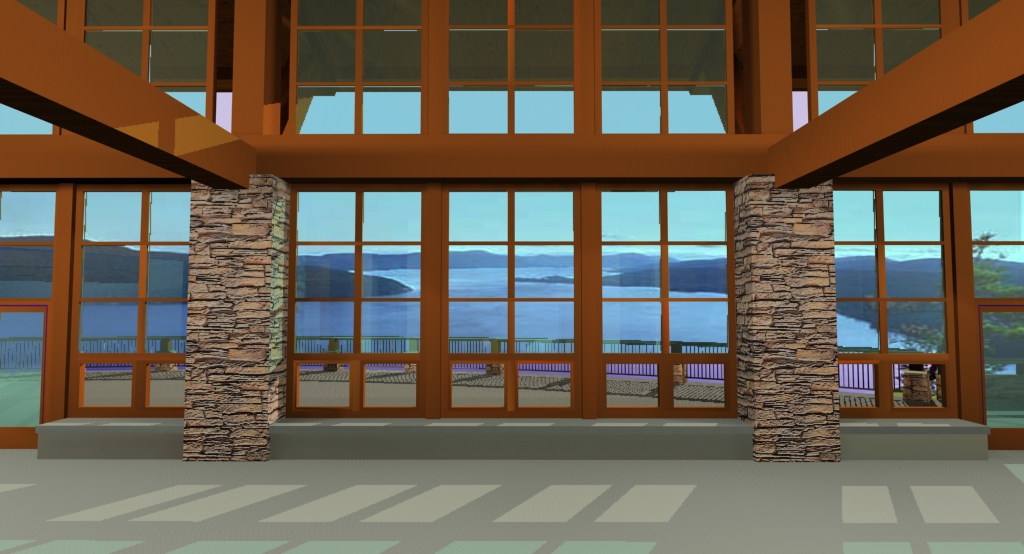
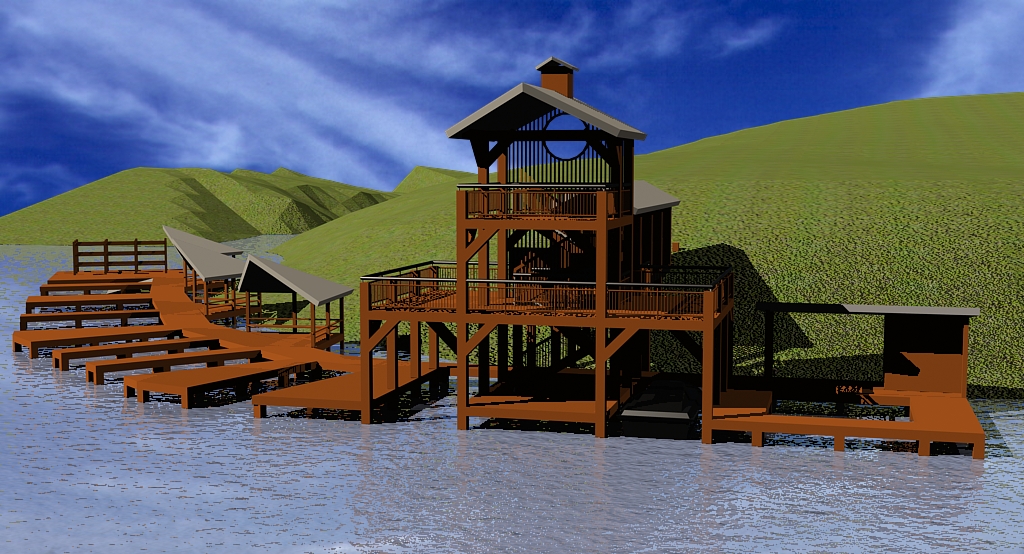
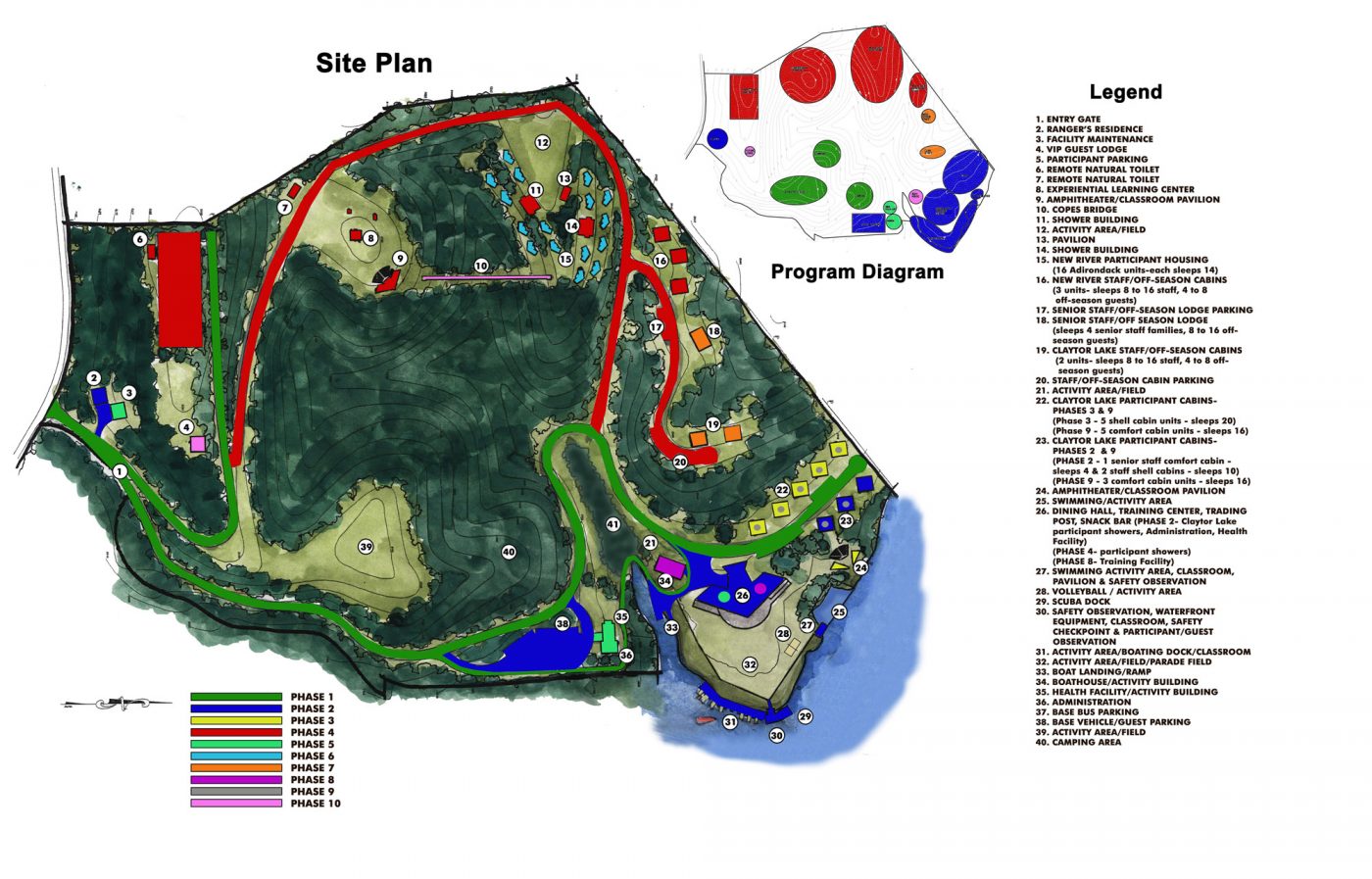
The Blue Ridge Mountain Council hired AP to develop a new Master Plan. AP began by analyzing the original plan, reviewing program information developed during the original two year process, and by working to guide the committee into creating a united goal throughout programming and conceptual development. The committee sought to develop a high adventure base that would encompass the New River Adventure and Claytor Lake Aquatics’ Base along with training facilities for Scout and public use.
AP developed a site plan and schematic building design which addressed the high adventure base’s needs well into the future. These concepts will be phased and included in a written summary of programmatic functions, cost estimates, and building designs. AP developed a multitude of building concepts including: a 2,000 square foot Visitor’s Center and administration building; dining hall/training facility with retail and snack bar space; shower buildings; amphitheaters; pavilions; waterfront structures; experiential learning (COPE) facility; and several housing options. The housing options included a 2,000 square foot ranger house, a 2,800 square foot lodge model, a 900 square foot cabin model, a 1,200 square foot cabin model, and seasonal housing in the form of Adirondacks. The Claytor Lake High Adventure Base is open and successfully serving Boy Scouts from Virginia and all across America.