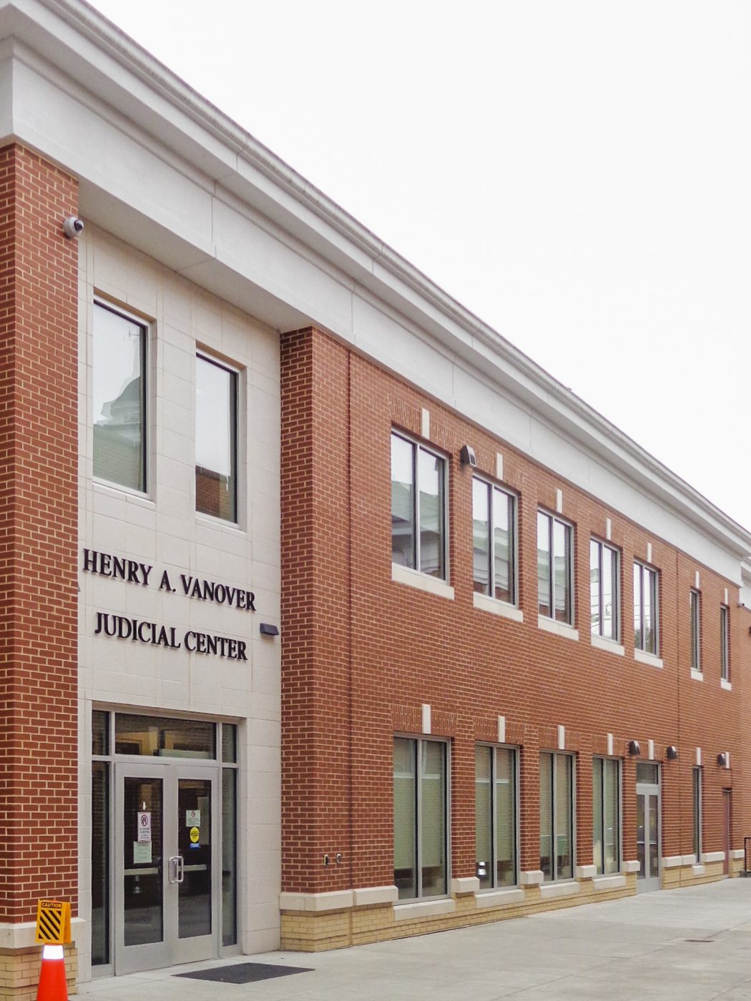
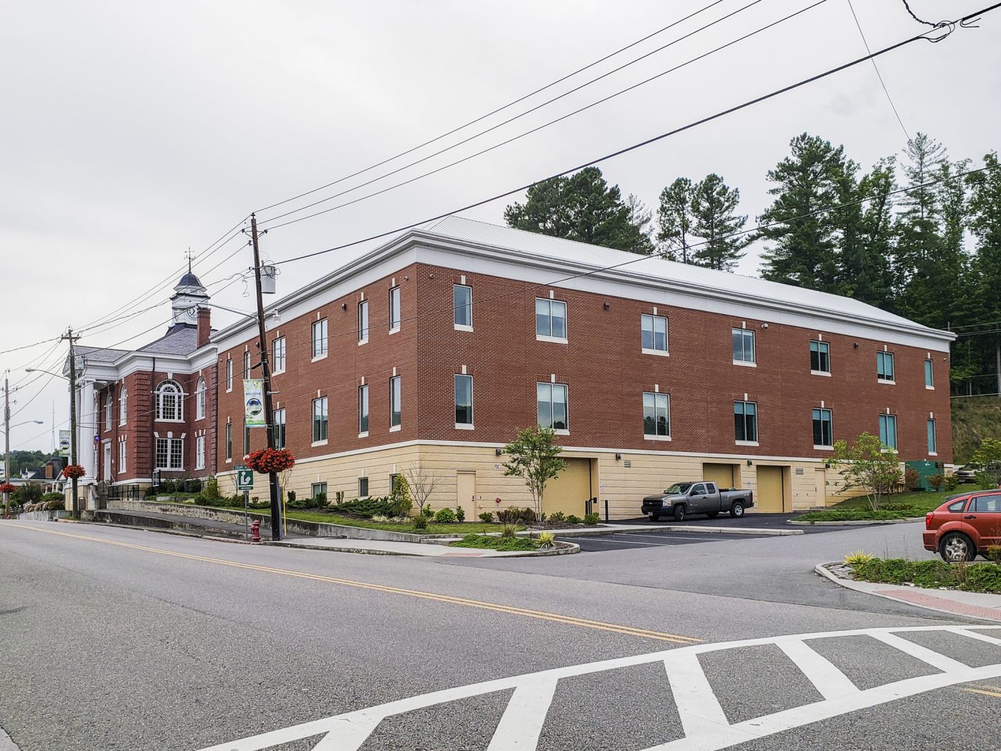
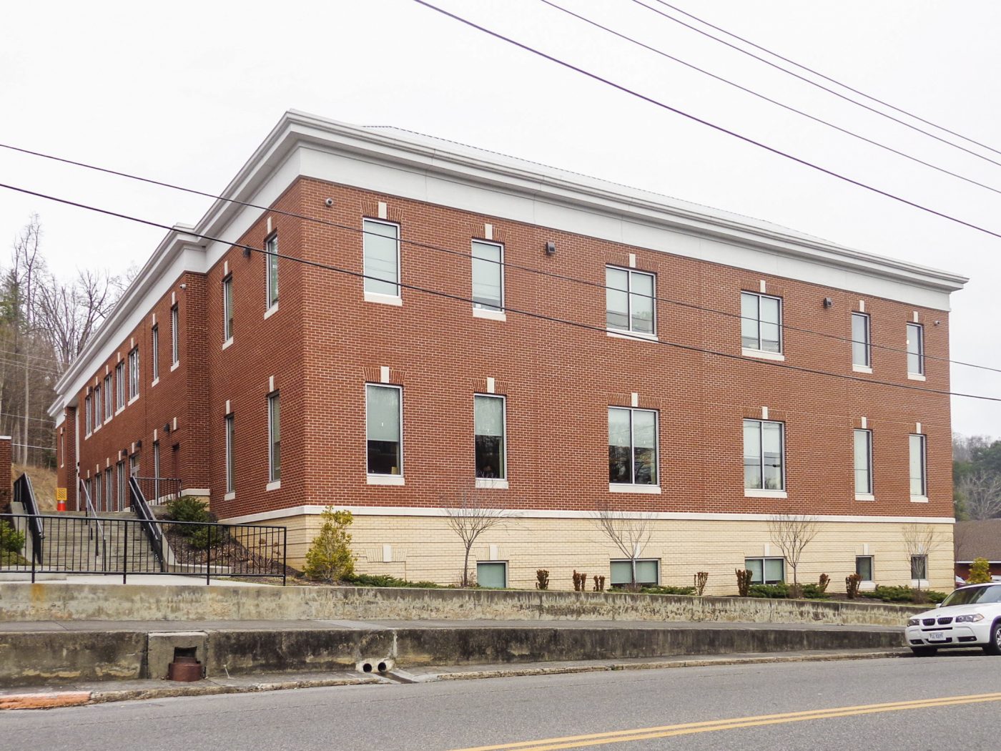
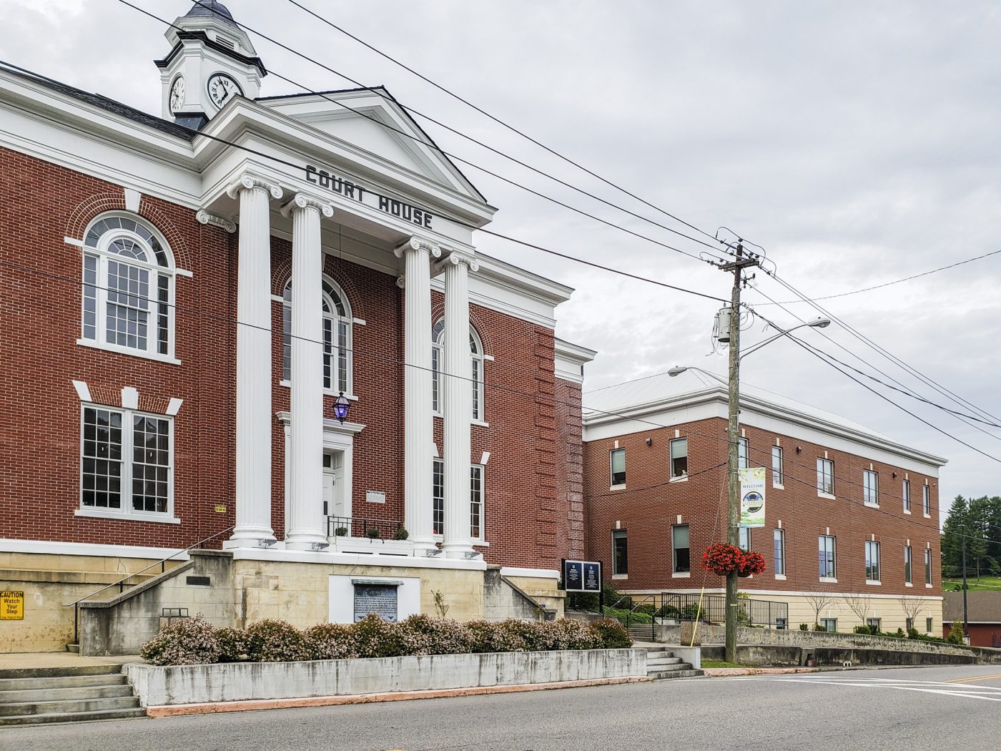
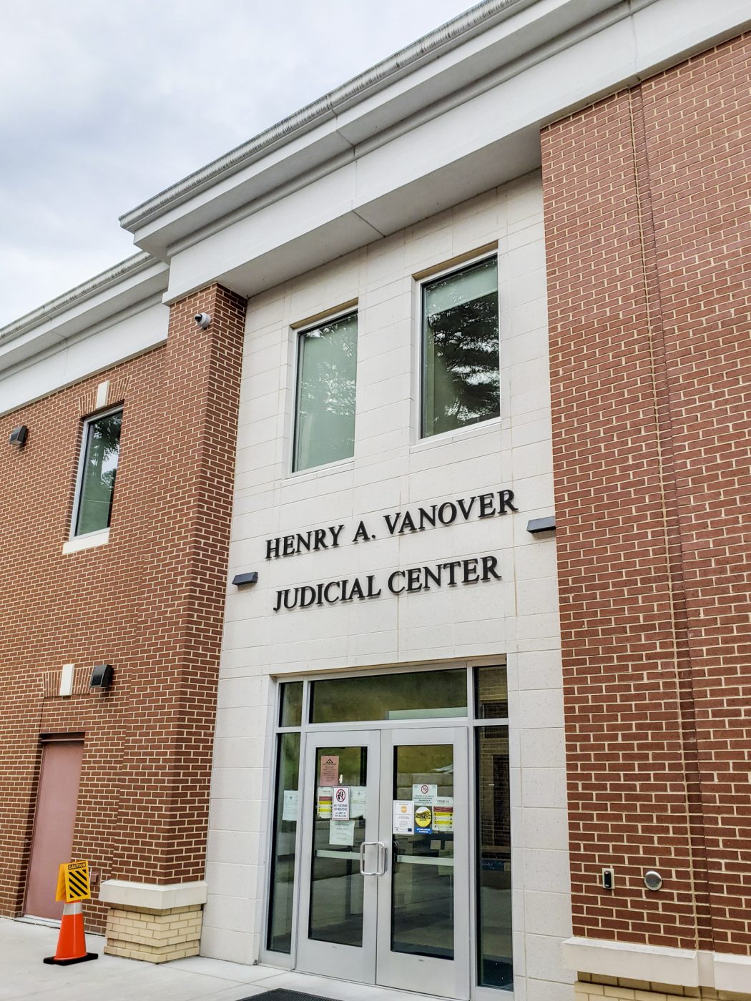
The new Judicial Center is a three-story building of approx. 38,400 square feet. The facility houses a Circuit Courtroom, Circuit Court Clerk’s Office and support spaces, a combined General District and Juvenile & Domestic Relations Courtroom, combined General District and Juvenile & Domestic Relations Court Clerks’ Offices and support spaces, Court Services Unit, Sheriff’s Court Security Bailiffs, a vehicular Sally port and Holding Cells, and secure parking for Judges. Architectural Partners prepared the bridging documents which included a schematic design, Preliminary Project Description, and documents for Dickenson County to proceed with a PPEA format Request for Proposal.
The project site is located at Main Street and Courthouse Lane, in Clintwood, Virginia. The Historic Dickenson County Courthouse is listed on the National Register of Historic Places and on the Virginia Landmarks Register. Because the existing courthouse is a National Landmark, the new Judicial Center design and construction were reviewed by the Virginia Department of Historic Resources so as not to jeopardize the Historic Courthouse’s standing on the registry.
The new Judicial Center is constructed on the Historic Dickenson County Courthouse Site in the general location of the existing county jail which was demolished prior to the new work. The site was expanded to include the adjacent street (Courthouse Lane) and property to the east (a former gas station). The footprint for the new Judicial Center was positioned further south of the historic courthouse’s main structure so as not to diminish the prominence of the historic civic structure. The design and construction were also in accordance with Virginia Courthouse Facilities Guidelines.