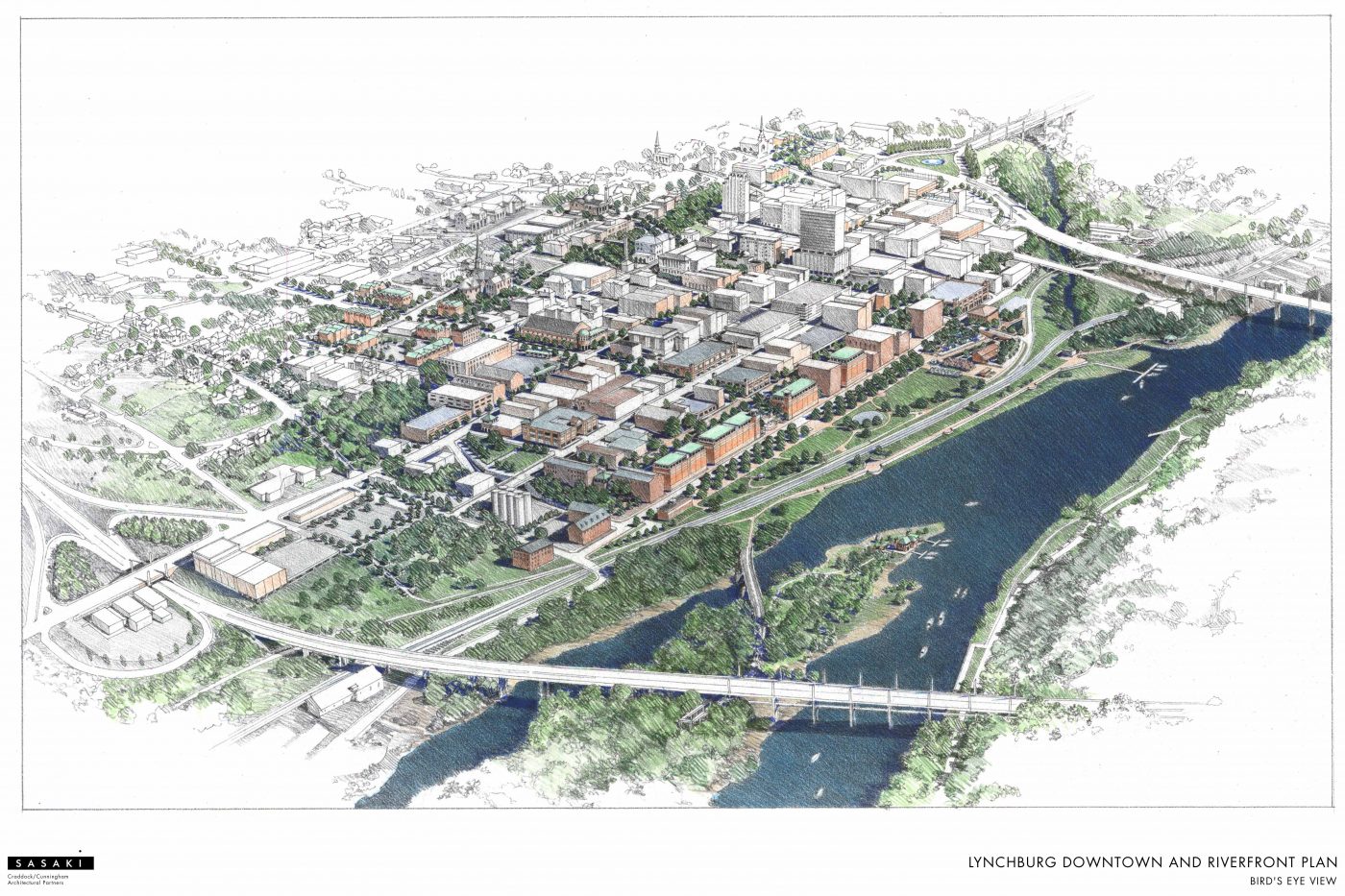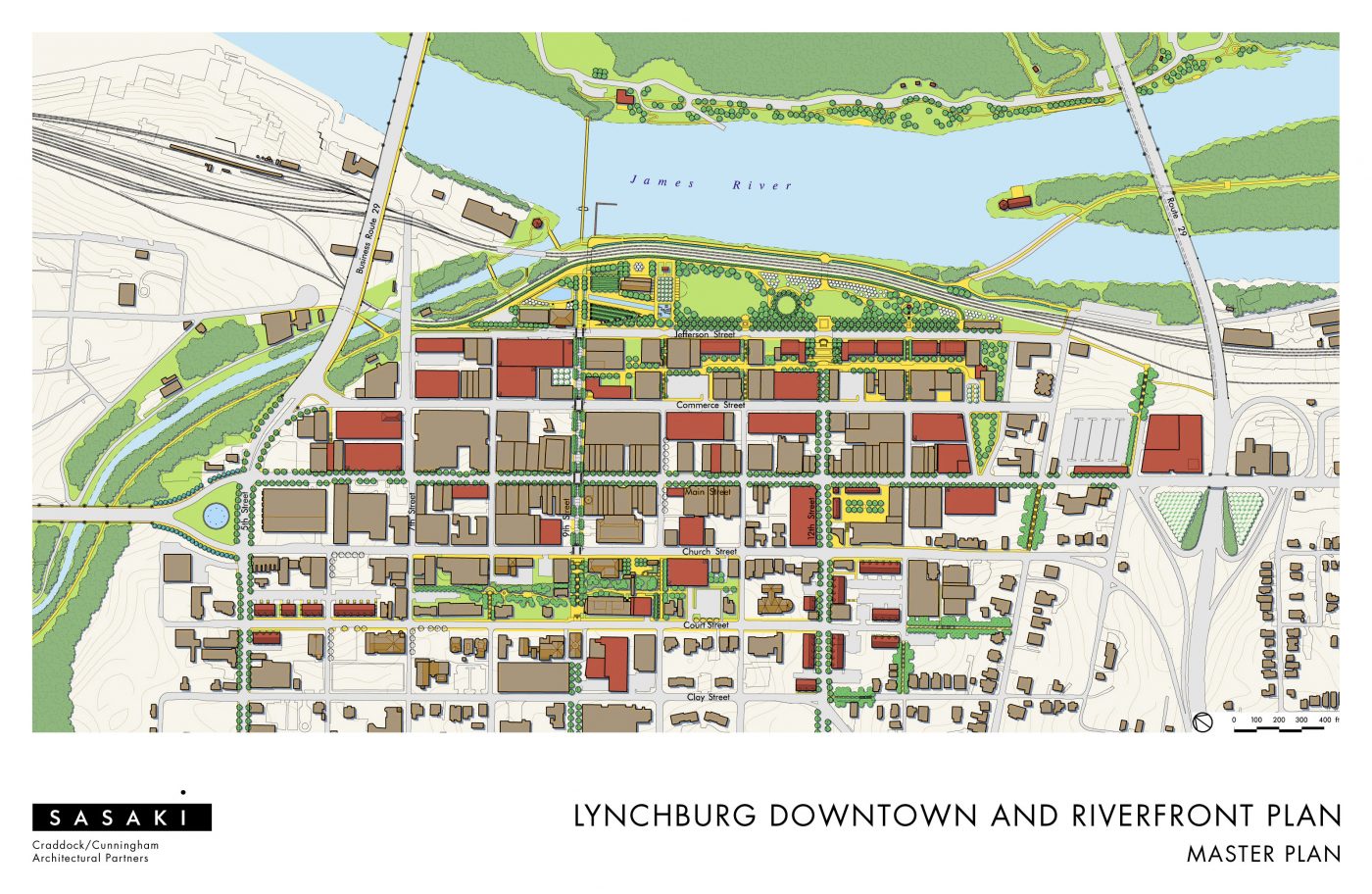

Architectural Partners teamed with Sasaki Associates of Boston to develop a comprehensive Master Plan and Phase 1 Implementation Plan for the entire downtown area of Lynchburg, including six blocks by the James River. Approved by City Council in 2000, the plan has been the seed document for over $100 million in private development and $20 million in public infrastructure improvements. AP acted as the local partner in the study, establishing stakeholder participation in the process, identifying historic properties, and insuring the political support was organized to approve and implement the plan.
The Master Plan encompasses the area from the Route 29 Expressway to Fifth Street (Business Route 29), and from Clay street to the Riverfront. The surrounding neighborhoods are central to the success of the plan, and include Daniel’s Hill, Garland Hill, College Hill, Federal Hill, and Diamond Hill. Across the riverfront, Amherst County is designing park improvements to the north bank of the James River, which will greatly enhance visibility of the Lynchburg side. The success has been dependent on the historic core within the context of the region, serving the needs of residents, businesses, and visitors by offering unique uses in the realms of culture, entertainment, housing retail, and professional and government services.
Several kick-off projects have been implemented since the development of this plan including improvements to the Ninth Street Corridor, way-finding signage, a new Riverfront Park for festivals and concerts, improvements to the Blackwater Creek recreational trail, and the development of the Depot Plaza. Along with this growth, several new Businesses have emerged following these improvements including Amazement Square Children’s Museum, Riverview’s Artspace, Chopper’s on 9th, Improvements to Lynchburg Human Services building, and the Bluffwalk Center – Craddock Terry Hotel & Conference Center.