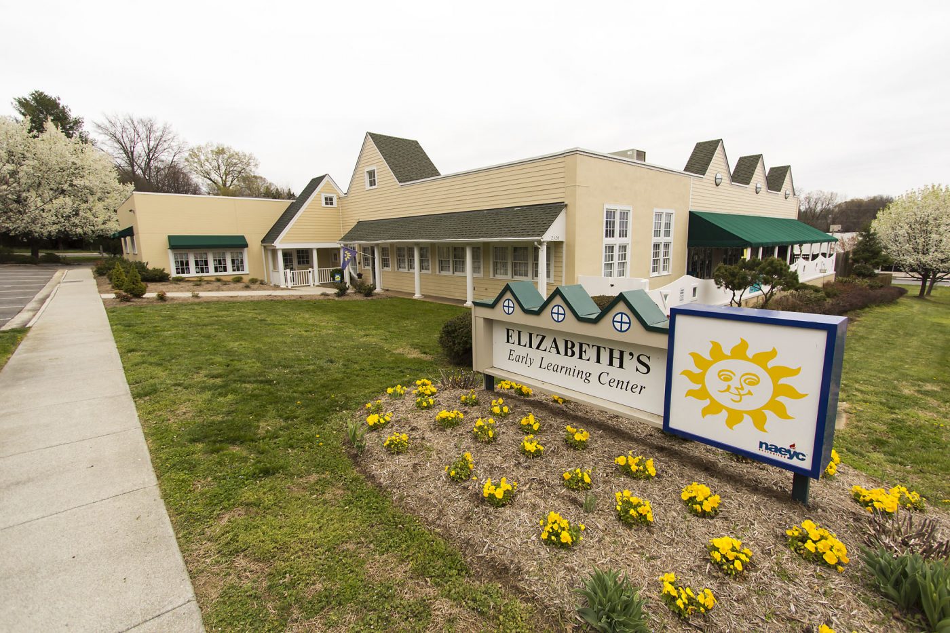
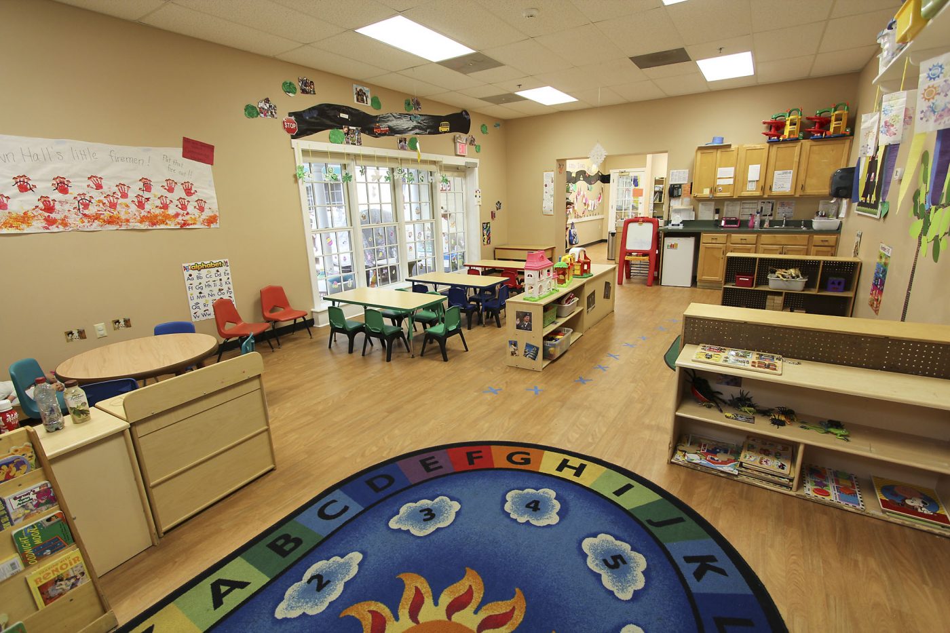
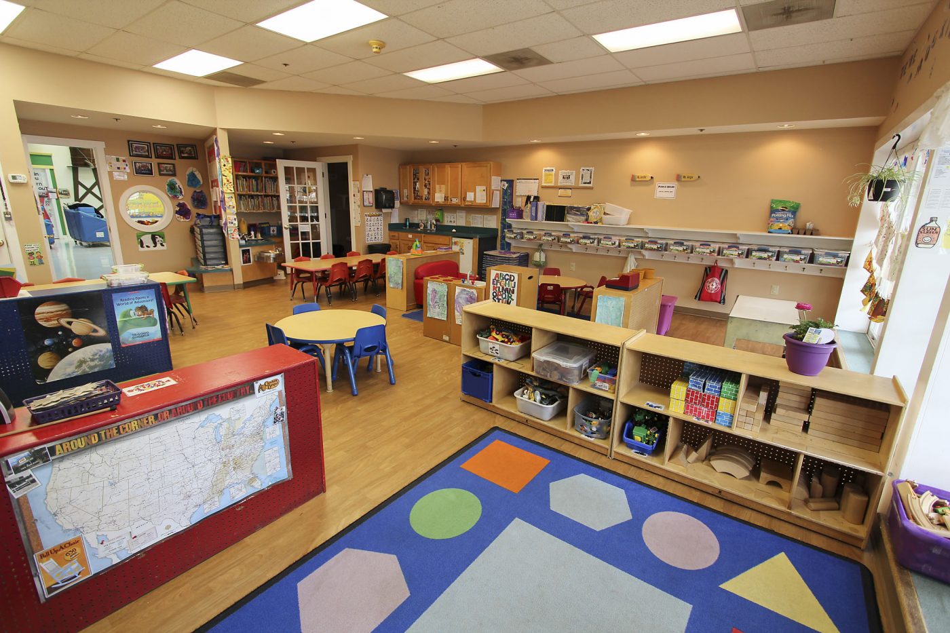
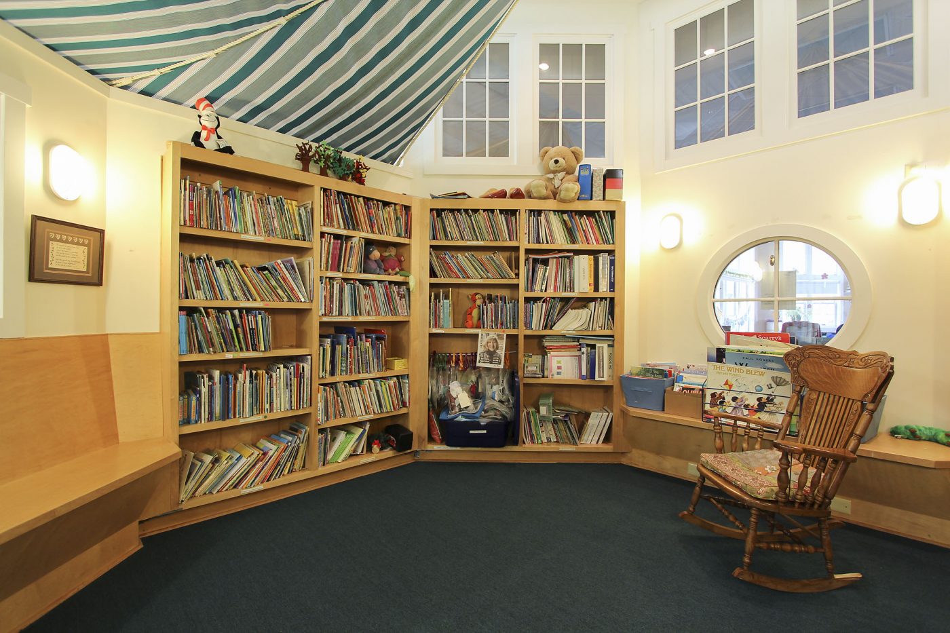
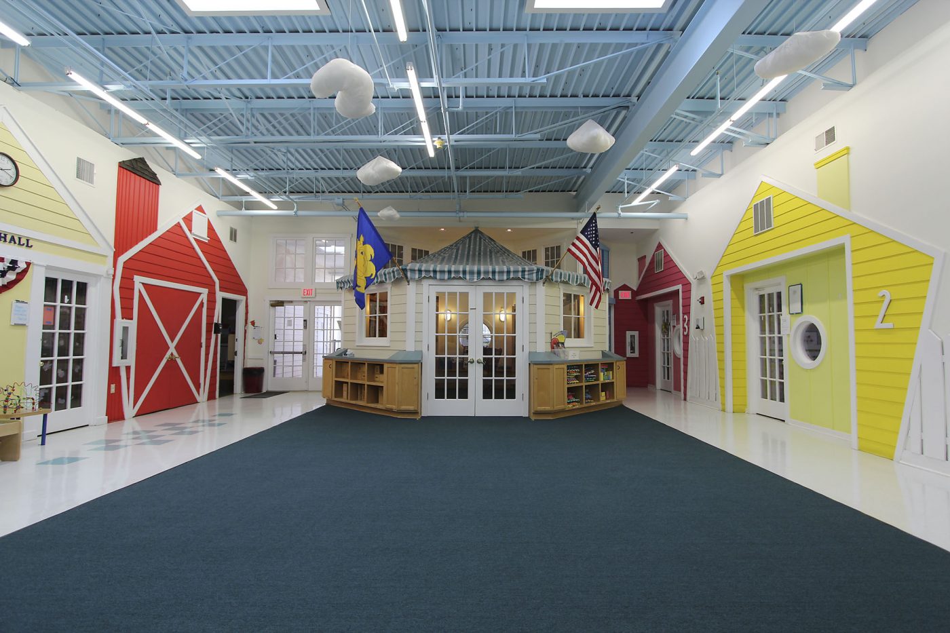
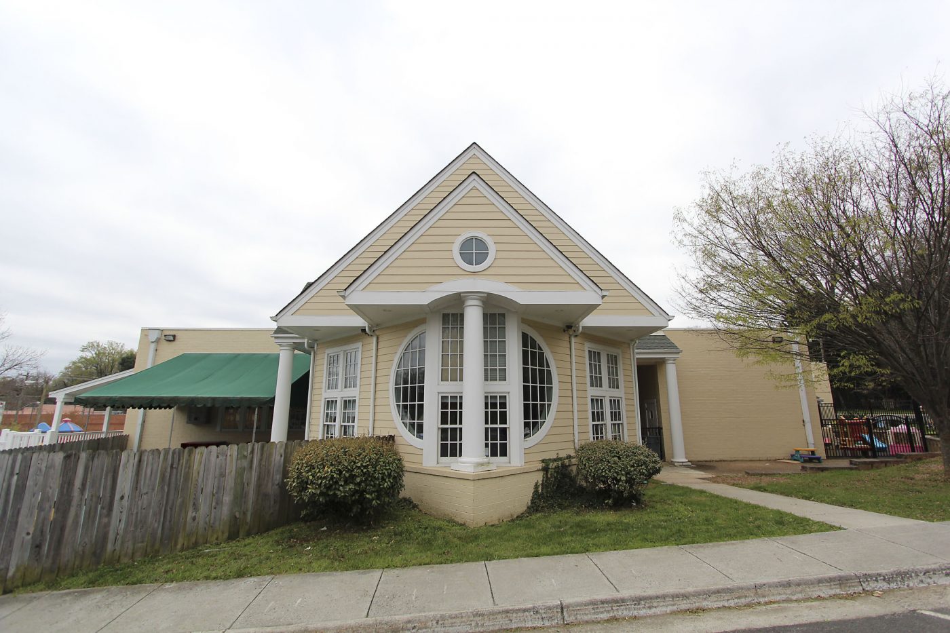
Originally a grocery store, later a car dealership, programing and design began on the conversion of this 50-year-old structure when a local philanthropist Elizabeth Forsyth saw a need for quality preschool in the Lynchburg area. The facility began as an adjunct for Miriam’s House, another Architectural Partners project, which provides long-term, temporary assistance for homeless mothers with children as they rebuild their lives. The project involved careful research of the most effective day care programs in the state to insure a highly credentialed day care program and facility. In addition to working directly with the major donor for the project, AP coordinated and consolidated a number of interest groups, committees, as well as regulatory and accreditation agencies to ensure the project’s success. The result is a playful, vibrant environment for 150 young children and staff, both on the interior and on the well-equipped exterior play lot. The interior surrounds an “outdoor square” encompassing five “group areas,” a children’s kitchen, and library. Each space has a different building façade looking onto the “town square,” and a dedicated multi-purpose and meeting room. An administrative area, infant care center, and a full-service kitchen also adjoin the “Town Square”. The exterior site includes a major outdoor play space and several age specific playgrounds, each incorporating the “site architecture” into the play environment.