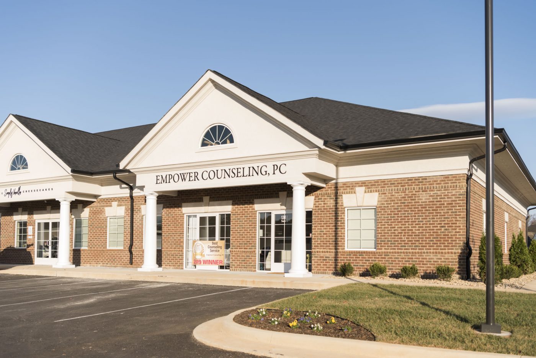
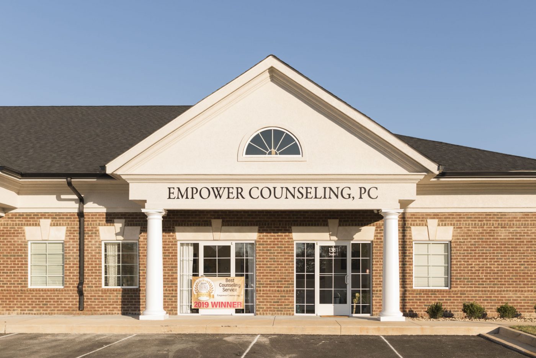
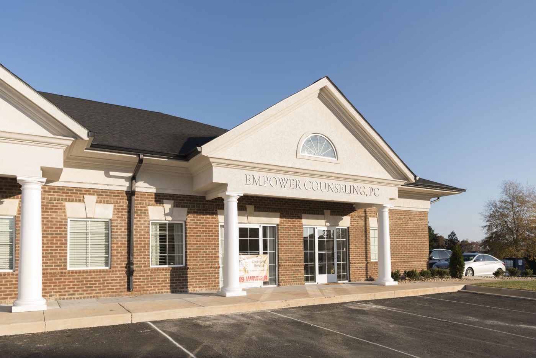
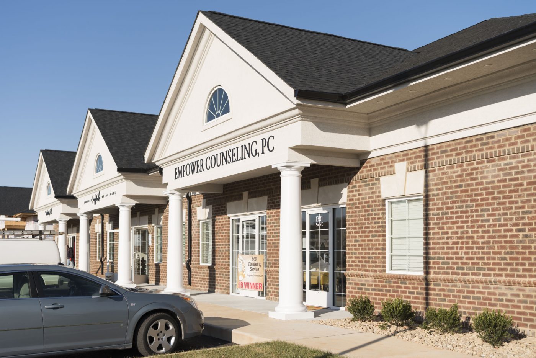
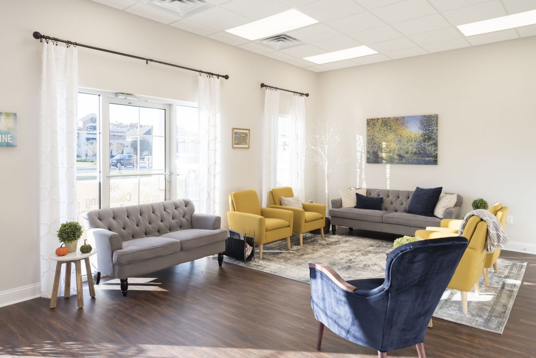
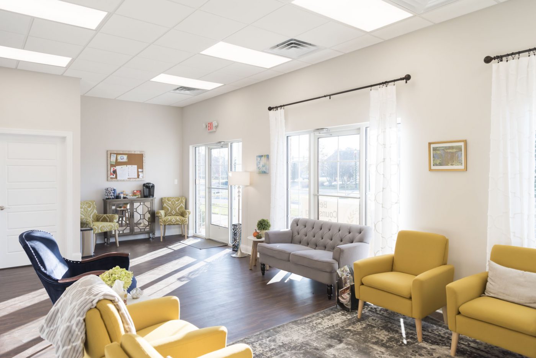
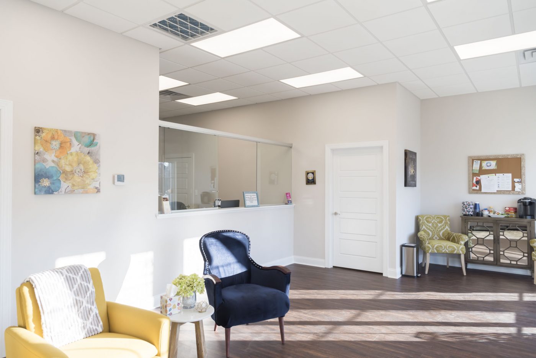
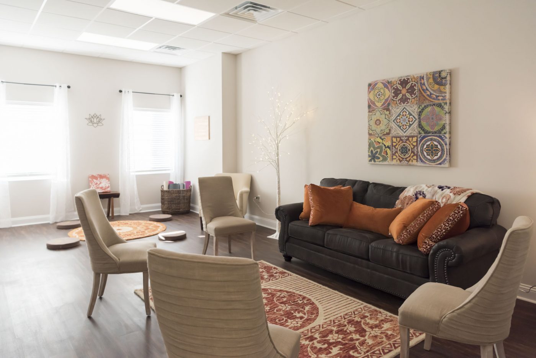
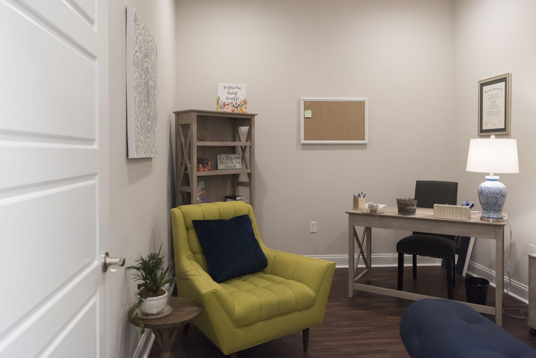
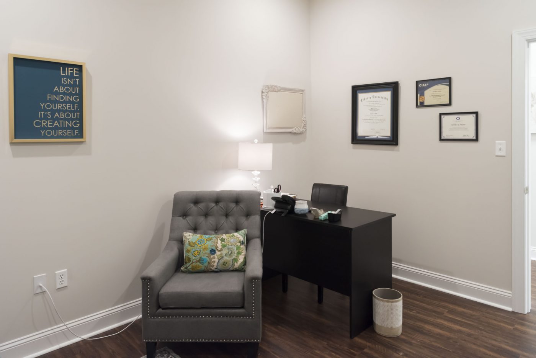
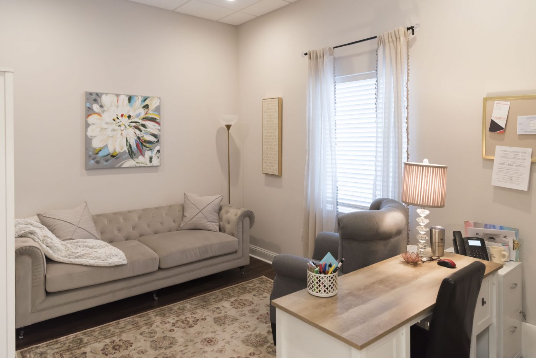
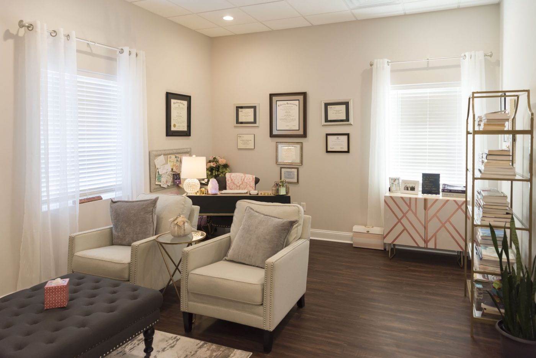
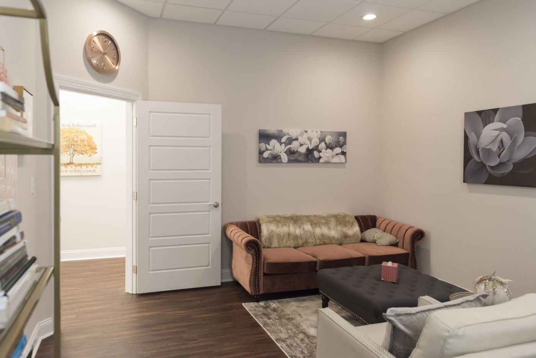
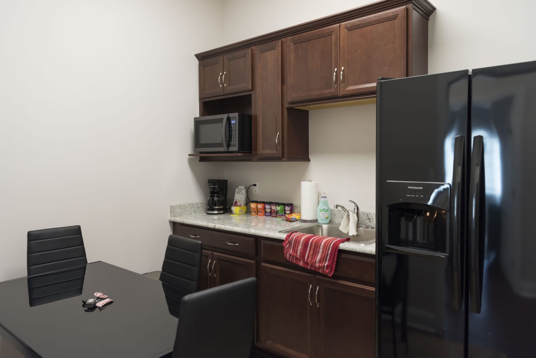
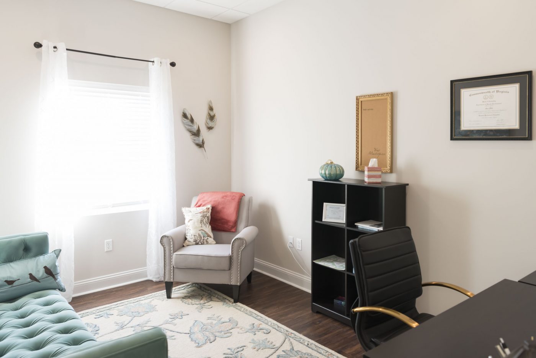
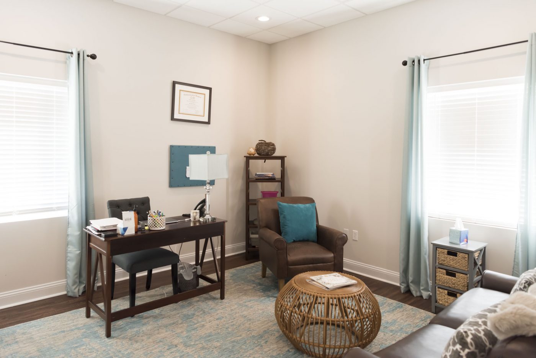
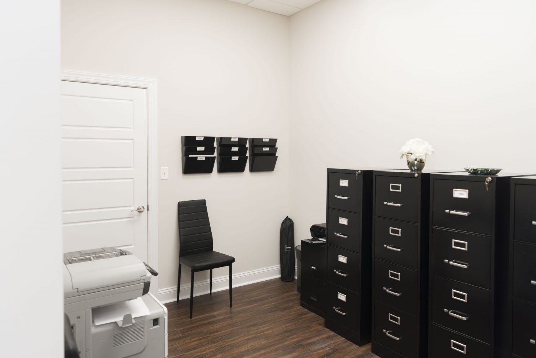
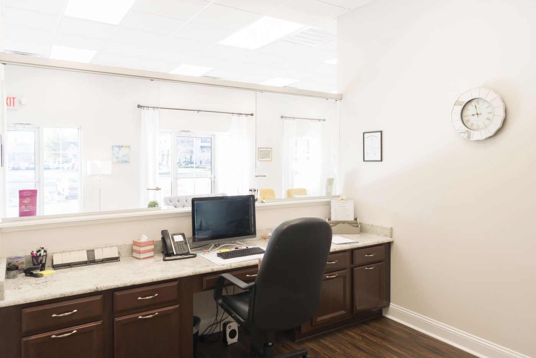
In 2019 Architectural Partners designed the first of five buildings for the Jefferson Park Office Complex in Forest, Virginia. Each of these buildings was constructed initially as a completely enclosed shell space to accommodate up to five future unknown clients. Within the building shell, there were no interior slabs or tenant party walls. The intention was to allow as much flexibility as possible for any future tenants and their space needs.
As construction on the first building was nearing completion, three businesses expressed interest in moving their operations to this new location. Architectural Partners was then hired to work with each business, define their needs, and then develop three adjacent layouts – one tenant upfit for each business- to totally fill the available space. Once the design for each tenant was determined, Architectural Partners then worked with the client’s builder and each particular tenant to produce construction drawings for a building permit.
Empower Counseling, P.C. was the largest tenant in the first building with 3,175 s.f. of rented area. Architectural Partner’s design provided for nine offices, a front desk and reception area, a waiting area, several rooms for confidential files, a break room with kitchen appliances, and a large conference room. Attention to sound transmission issues and codified privacy requirements was critical. All office walls were fully insulated with sound batt insulation and extended above the dropped ceilings. Gypsum wallboard was sealed at the top and bottom plates, electrical outlets were offset from one another, and all doors received sound seals at their perimeter.
Sound attenuation was also considered in the design of the party wall separating these offices from the restaurant next door. A party wall assembly was designed that not only met the 2-hour fire barrier requirement, but also interrupted the transmission of sound by the use of staggered studs and interwoven sound batt material. No complaints have been received, even with restaurant customers on the other side of the wall from the office conference room.
Finally, Architectural Partners worked closely with the General Contractor’s electrician to place the dimmable LED downlights needed for soft lighting in keeping with a relaxed and less intense counseling environment. Incorporation of these details has made the new offices an immediate improvement and success, with room for growth in the future.