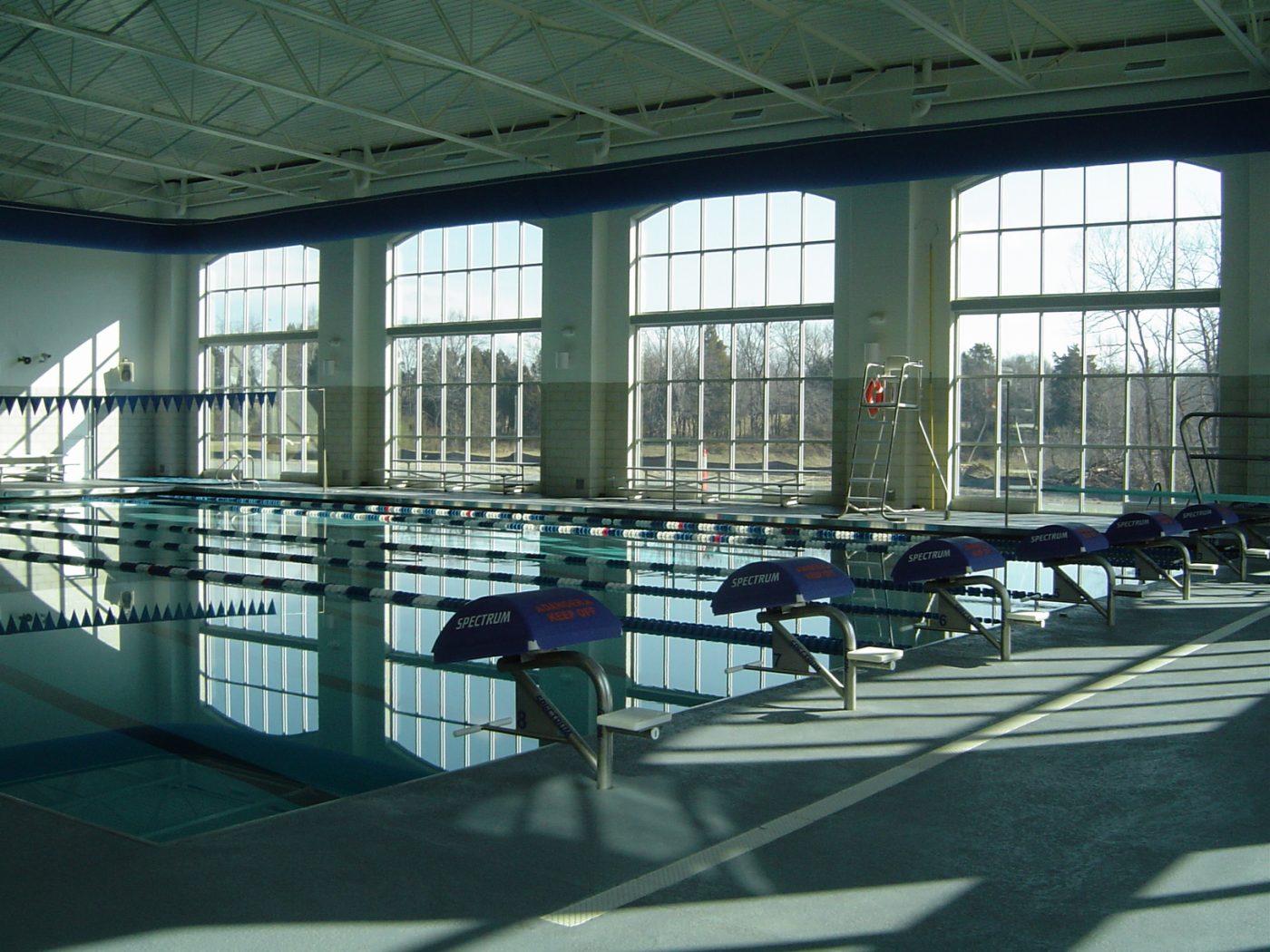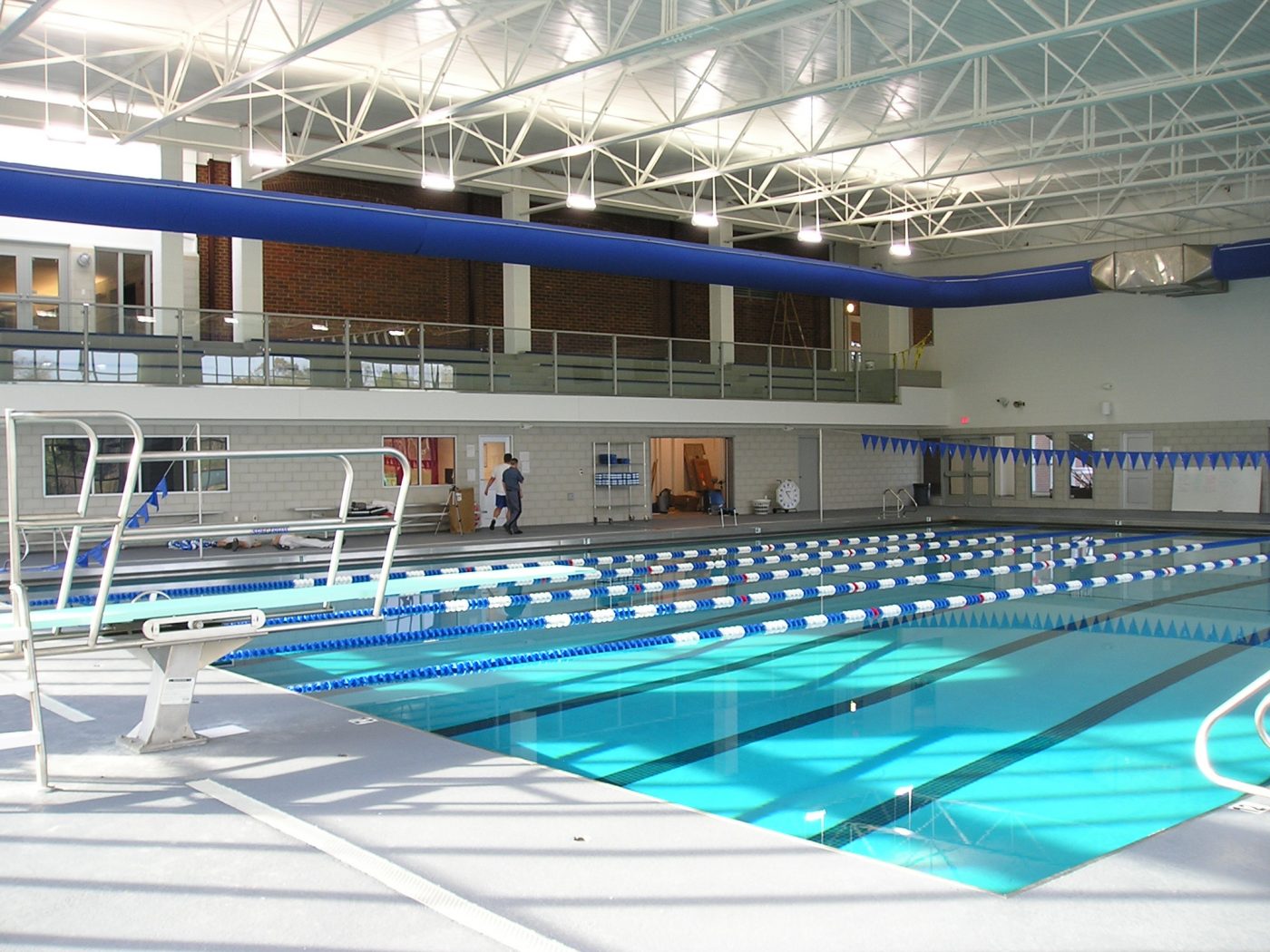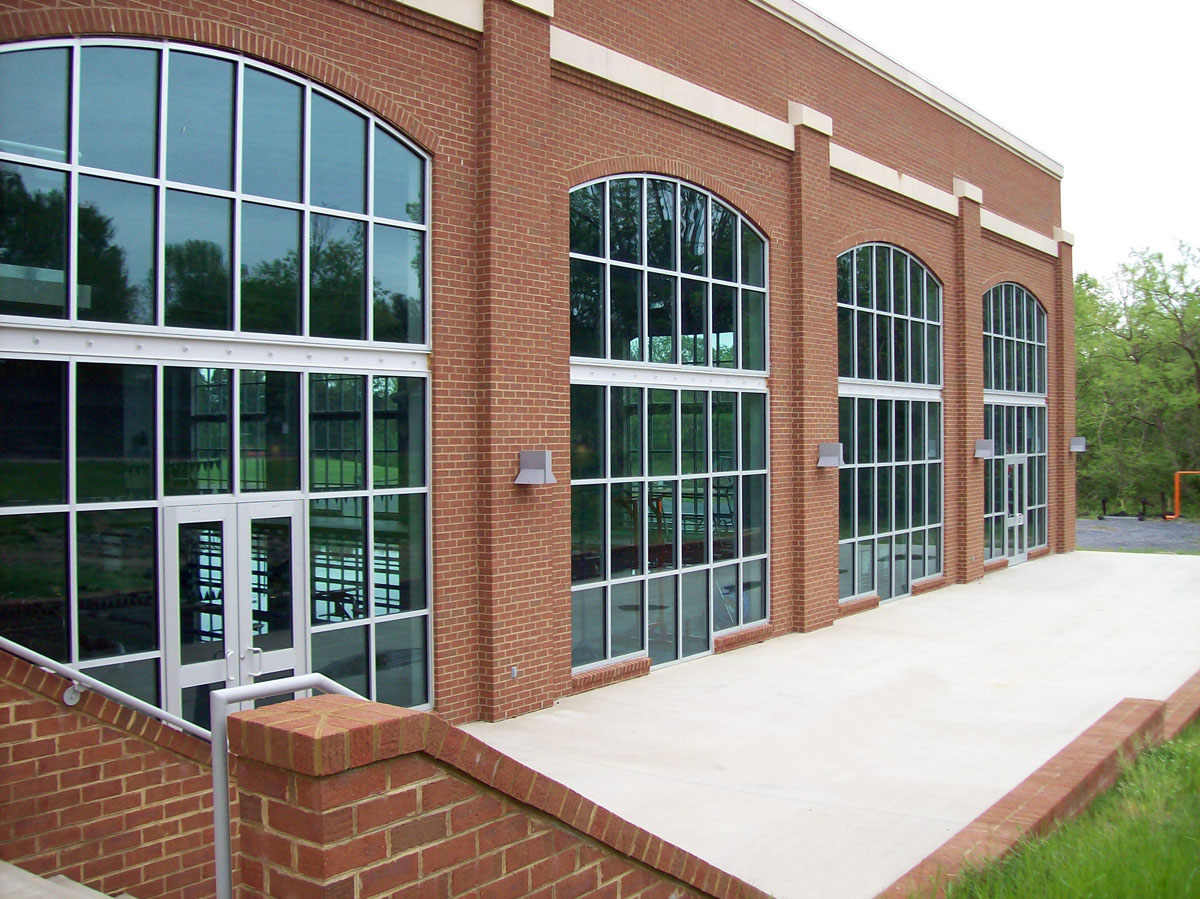Fork Union Military Academy’s Aquatic Center was always programmed as a future addition to the existing Estes Field House, which was designed by Architectural Partners in 1980. The new Aquatic Center physically combines the existing Estes Field House and the 8 lane, 25 meter pool into one common building footprint for combined athletic use.
During the conceptual design phase, three-dimensional computer modeling was used to study the interior spaces and the exterior massing as well as for fund raising efforts by the Academy. AP submitted all required documents for county approval for zoning, site erosion and sediment controls, and for building and life safety plans.
The original design was value engineered and was in direct response to a global shortage of steel and concrete products. The changes did not affect the overall building aesthetics or the energy efficiency of the building systems. By working directly with the selected contractor and with the owner, AP was able to provide a redesign that was agreeable to all participants.
AP performed construction administration during the entire construction, and was also retained by the owner to design a new parking lot and landscape/hardscape plan to support the influx of additional visitors attending the athletic programs at the campus.


