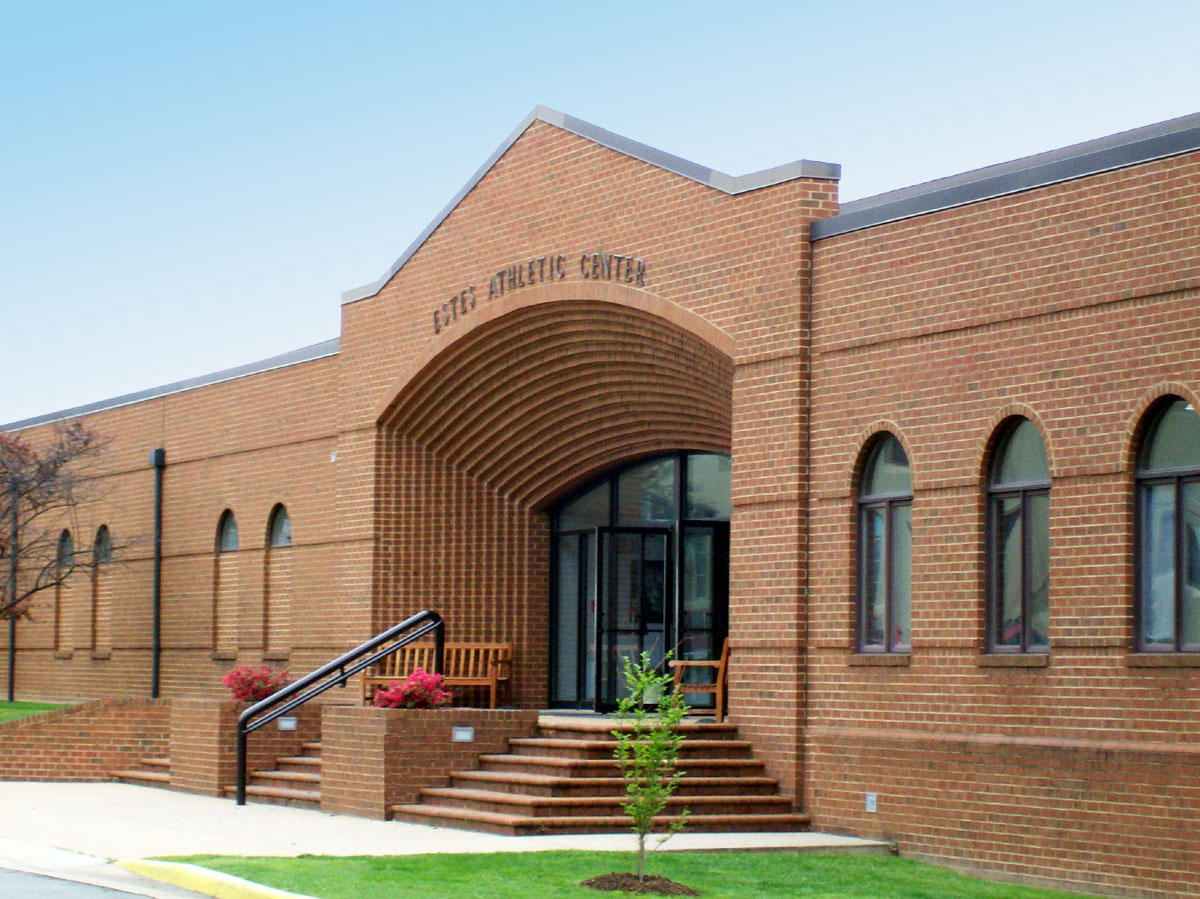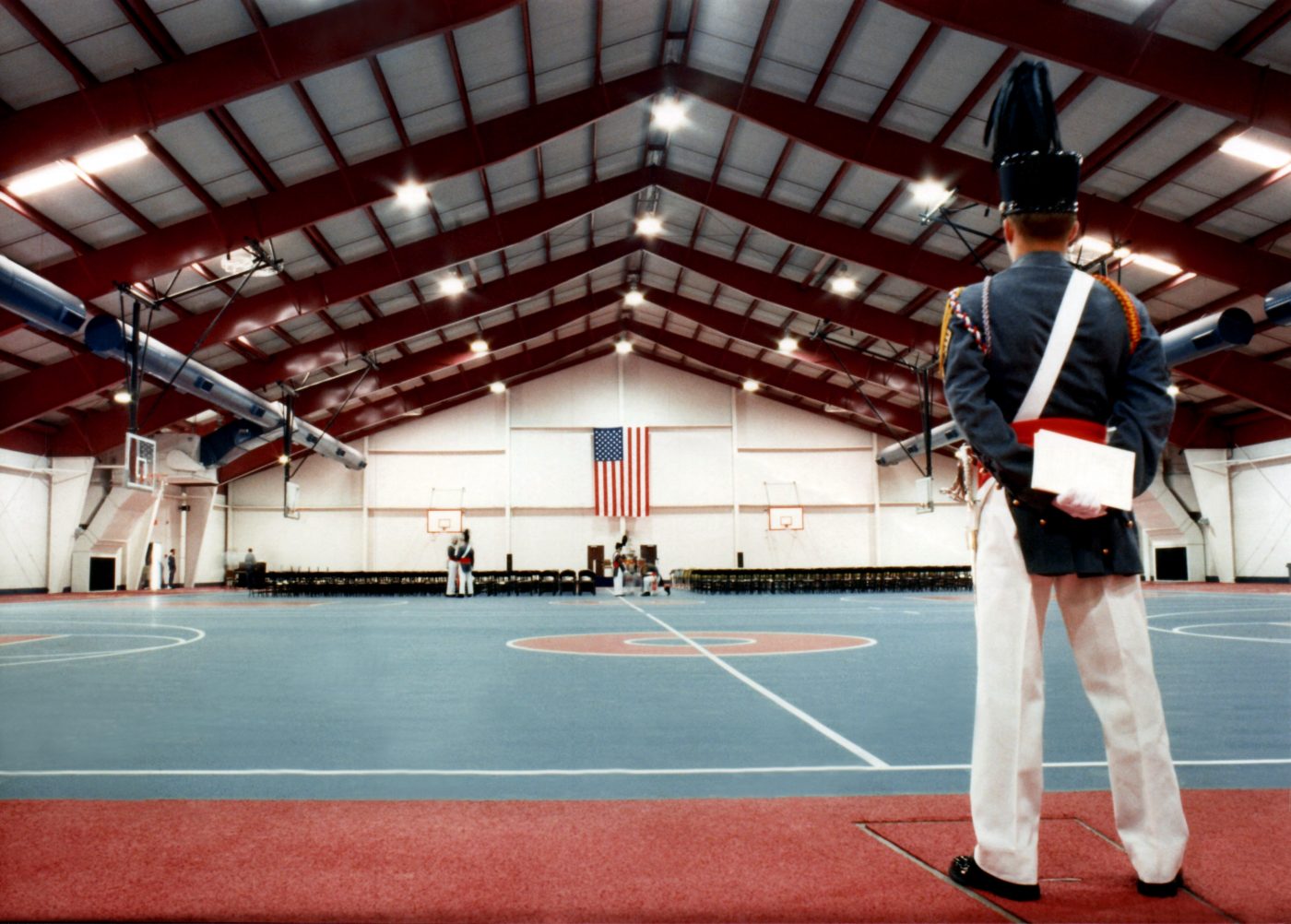

Fork Union Military Academy constructed an 88,000 sq. ft. athletic center to support the Academy’s goal of involving every cadet in physical education and sports. Facilities include a one quarter mile indoor track; three basketball courts; five racquetball courts; administrative offices; Athletic Hall of Fame; wrestling center; weight and cardio center; full training center with dual, full-body whirlpools; and locker room shower facilities for 600 students, visiting teams and faculty.
Nationally known for its program of preparing highly competitive young athletes with a focused academic preparation for college and university life, the Academy’s existing athletic facilities had not been upgraded in over 50 years. The selected site had over twelve feet of fill dirt in certain areas; and, natural springs that created a challenge for civil and structural designers. A twenty four inch thick 40,000 sq. ft. “waffle slab” was poured using an on-site concrete plant. All locker, training, weight and wrestling facilities were located on the ground level with direct access to outdoor fields and activities. The main arena for track and basketball is a pre-engineered building with a twenty foot eave height and a 3/12 pitch that sits atop the waffle slab. The attractive lobby looks down into the five racquetball courts and houses the Academy’s Athletic Hall of Fame display, as well as the athletic department’s administrative offices.