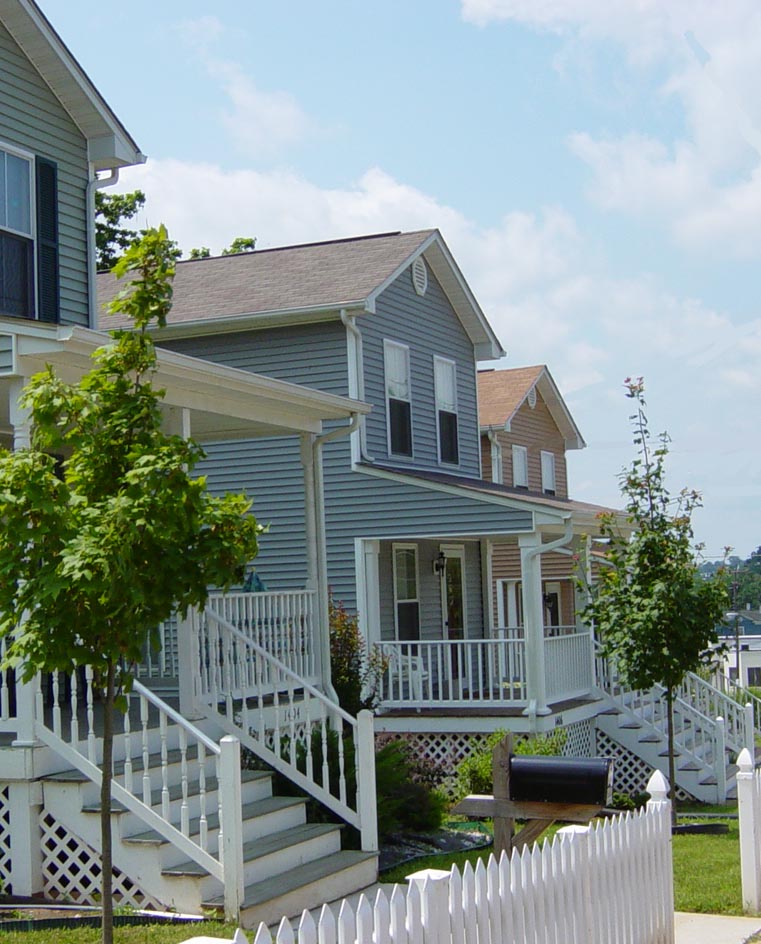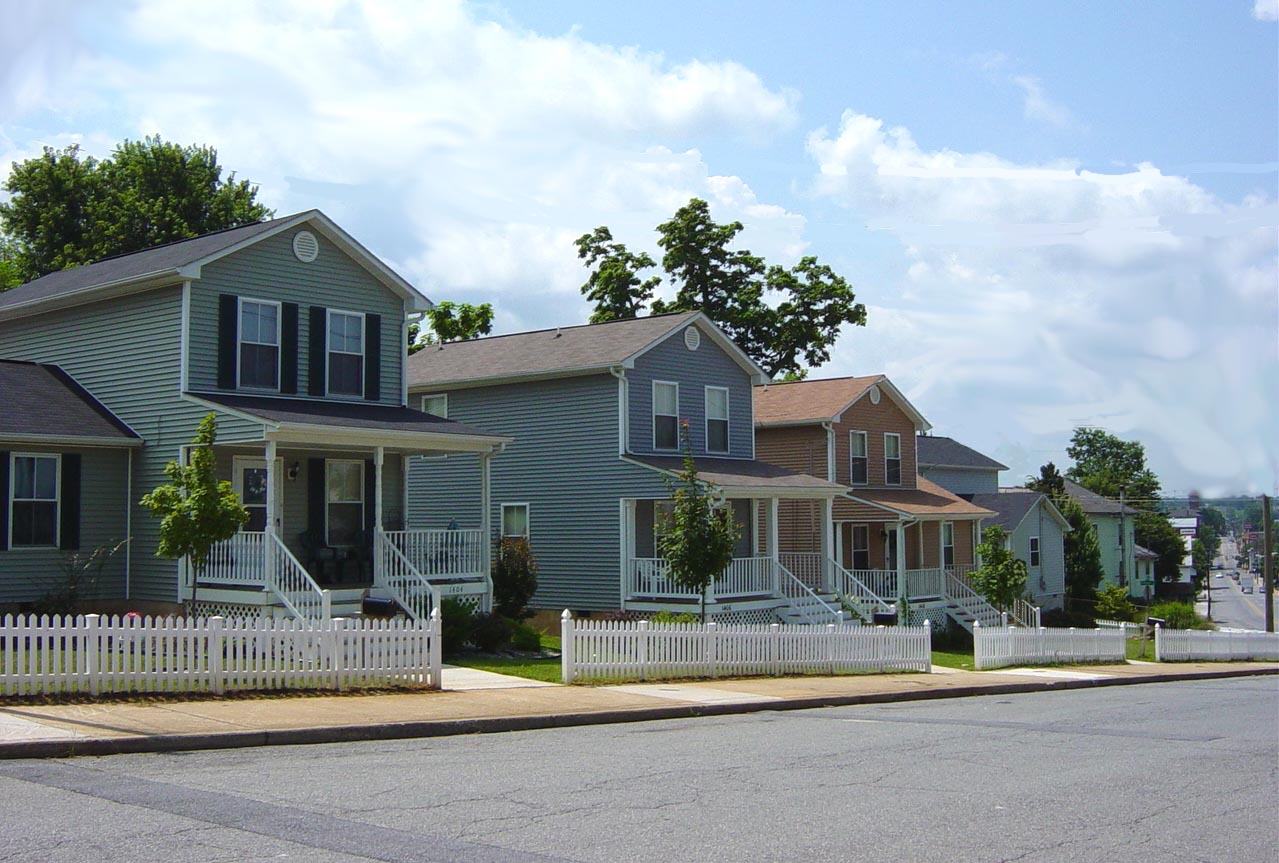

The local Lynchburg Chapter of Habitat for Humanity received the donation of several vacant lots on 1.3 acres in an older section of the City. Recognizing the inappropriateness of placing their standard design ranch style homes in this context, they asked Architectural Partners to design seven new homes that would “fit into” the neighborhood, and meet Habitat’s stringent affordability requirements. AP responded by studying the pattern and style of housing in the surrounding blocks and then duplicated this pattern for the new Habitat homes. The result was a new street front of two story houses with front porches, double hung windows, steep gable roofs, small front yards, and picket fences. The 28 zoning variances requested were all granted with the recognition that this development continued an already established pattern. The Habitat staff appreciated that the design and placement of the new homes would encourage neighbors to see and know one another, and the local historic society complemented the architectural sensitivity.