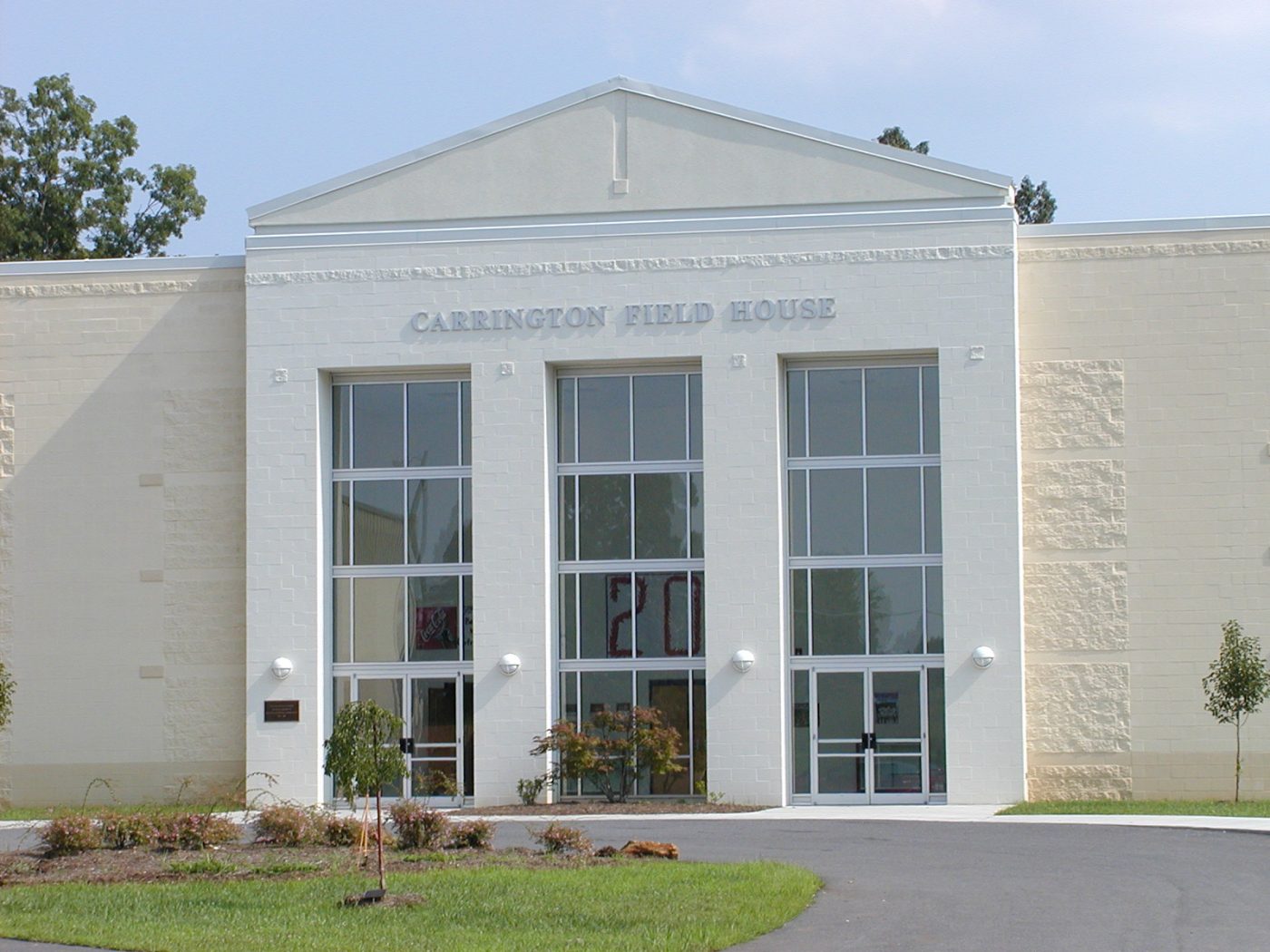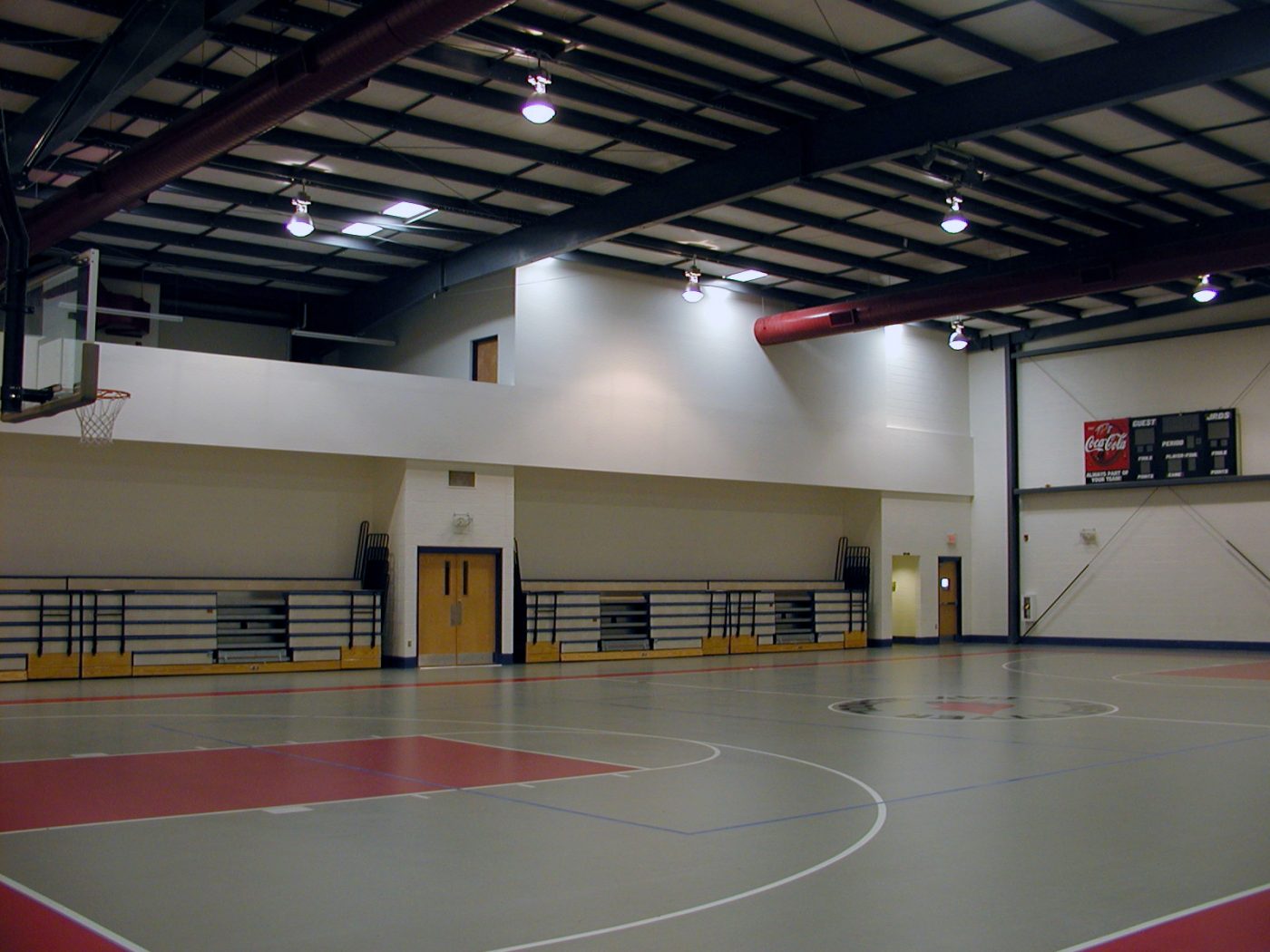

Following the completion of an AP authored Master Plan, Architectural Partners was asked to prepare construction documents for the first phase of the plan, a new athletic center. The new facility serves as a connection between existing buildings and future phases. The school administration also requested that the new design complement and improve upon the existing campus architecture.
The Carrington Field House is a pre-engineered structure masked by a well-designed but economical and utilitarian three-story tall masonry façade with a central, contemporary, neo-classical pediment. Glass storefront insets allow a clear view of the full height lobby. Adjoining masonry wings use various types and finishes of concrete block to add pattern and interest to what would otherwise be blank walls.
The 11,400 SF facility houses a multi-purpose gymnasium with a competition size basketball court and bleacher seating for 500. The synthetic flooring accommodates both sporting and social events. Nearby are coaches’ offices and a concessions area. Restrooms, showers, and locker rooms are provided for 345 students; and, future expansion is available at a mezzanine level. The $1 million Field House serves as a new design standard for this dynamic educational institution, as well as a link for future school growth.