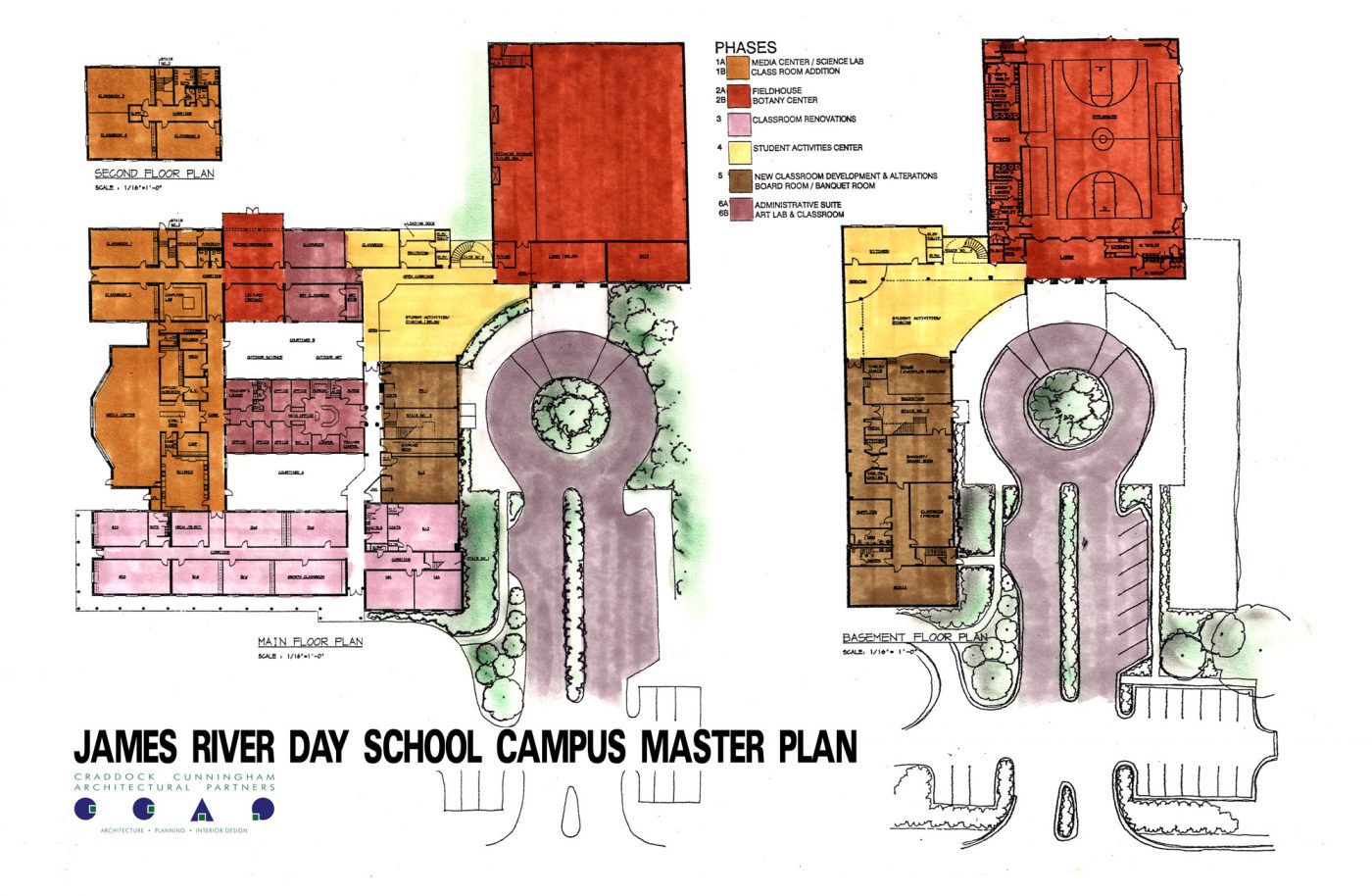
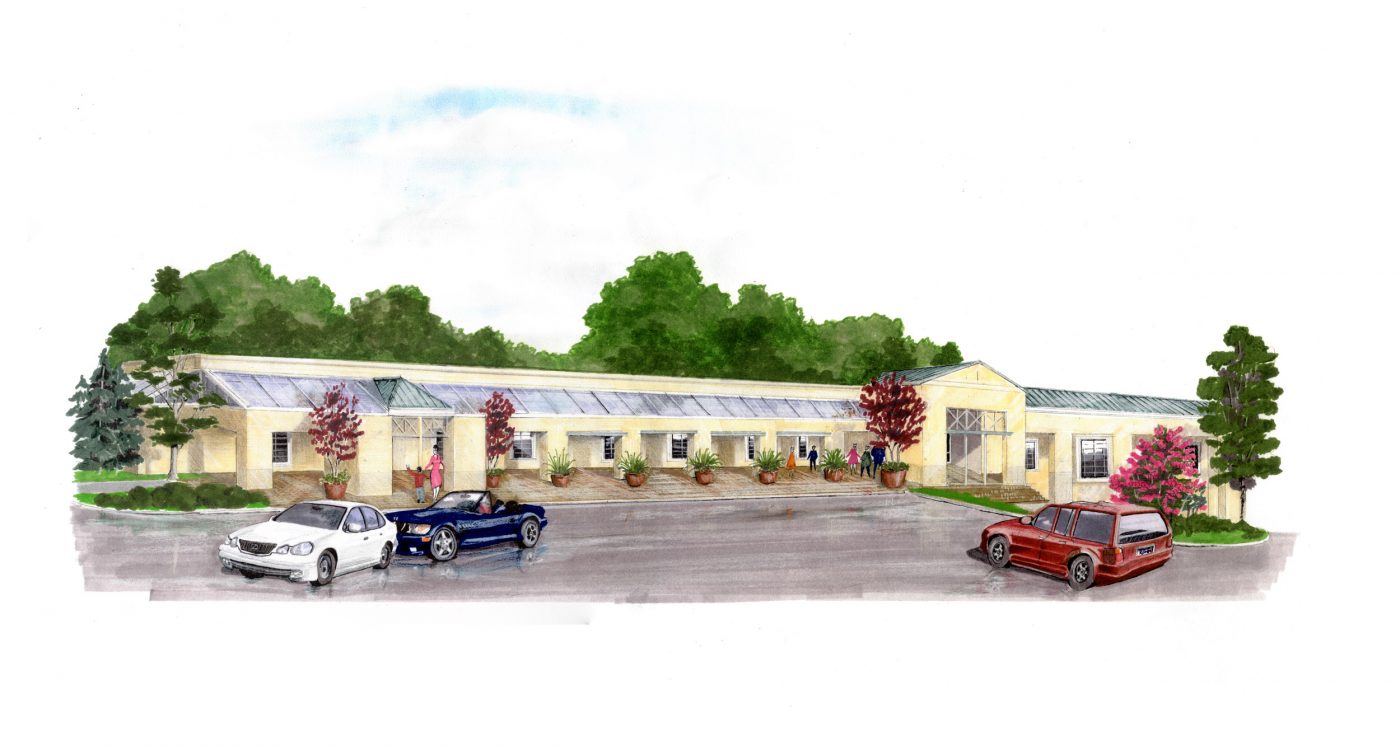
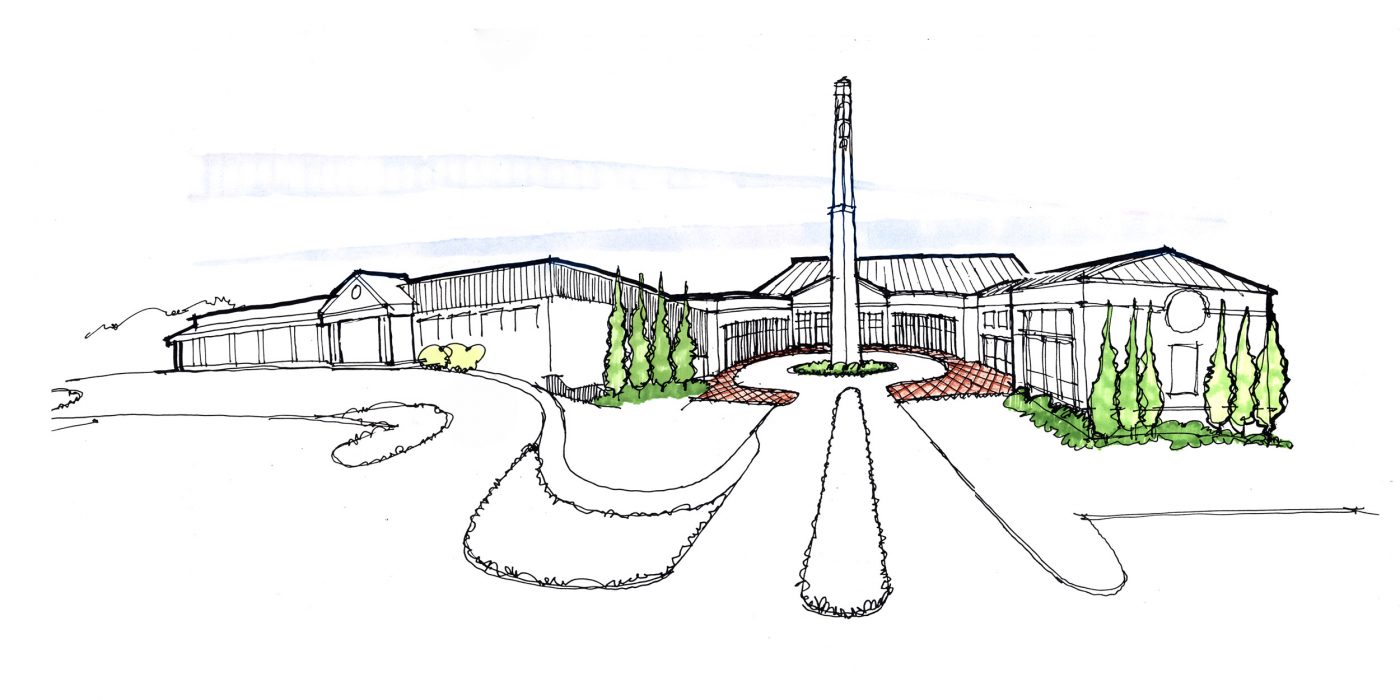
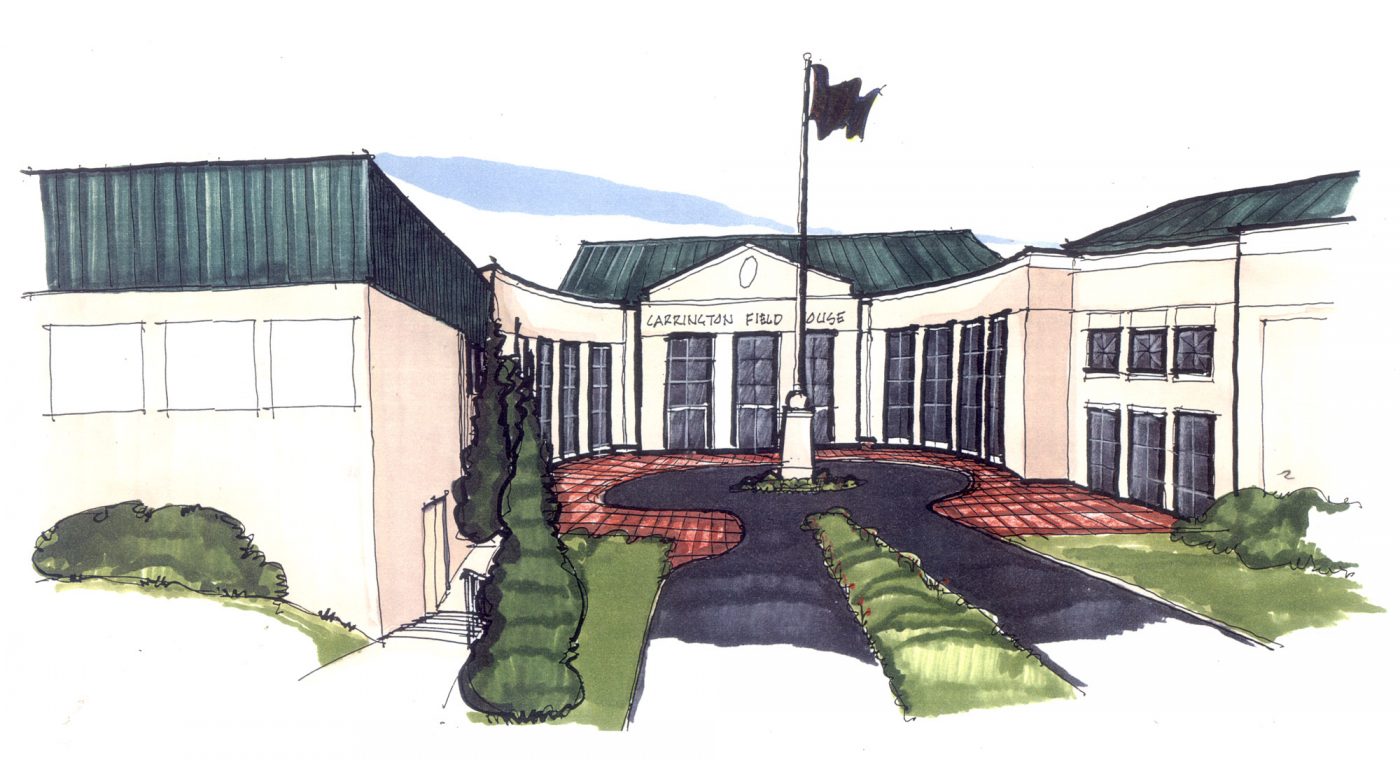
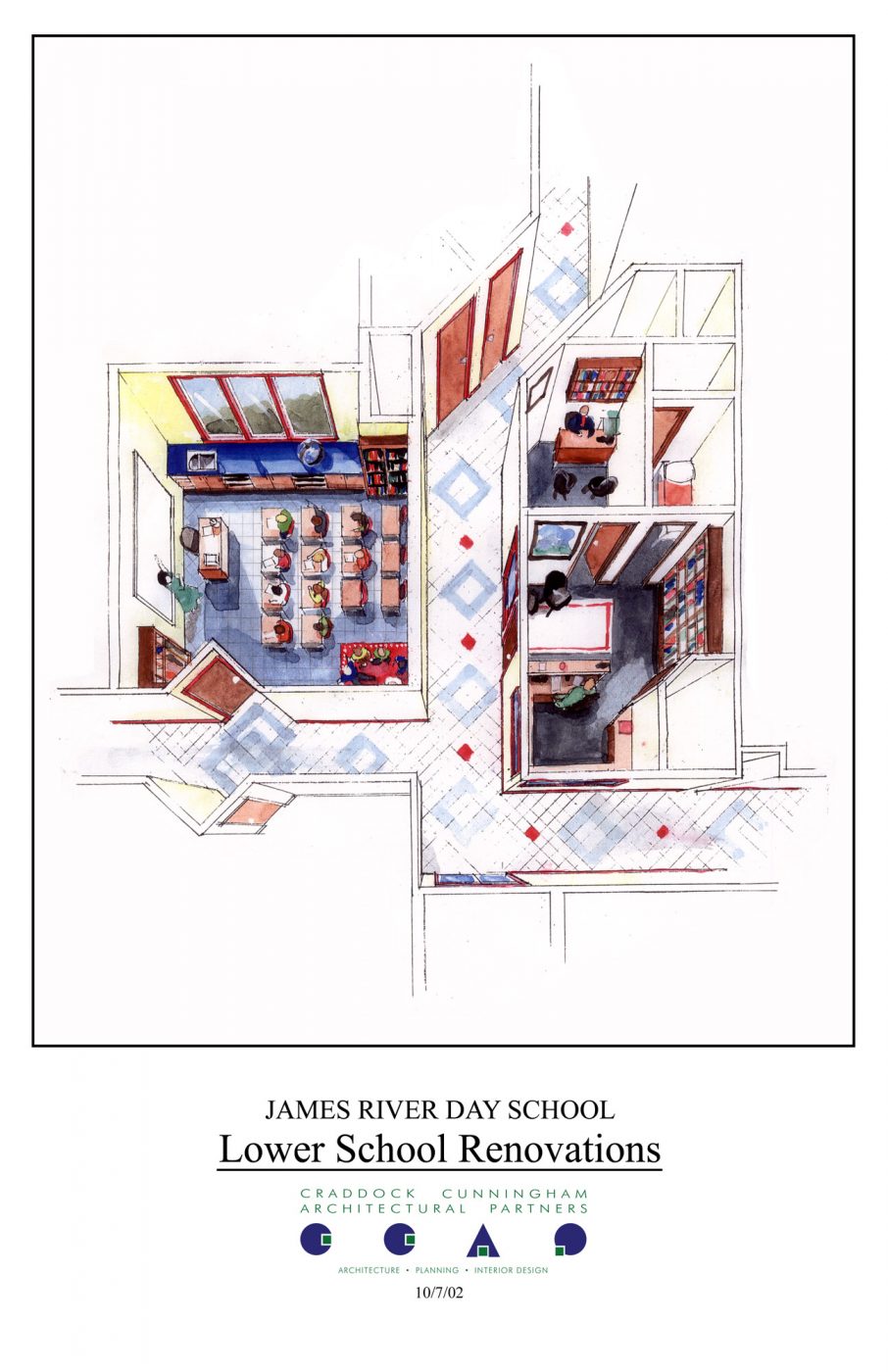
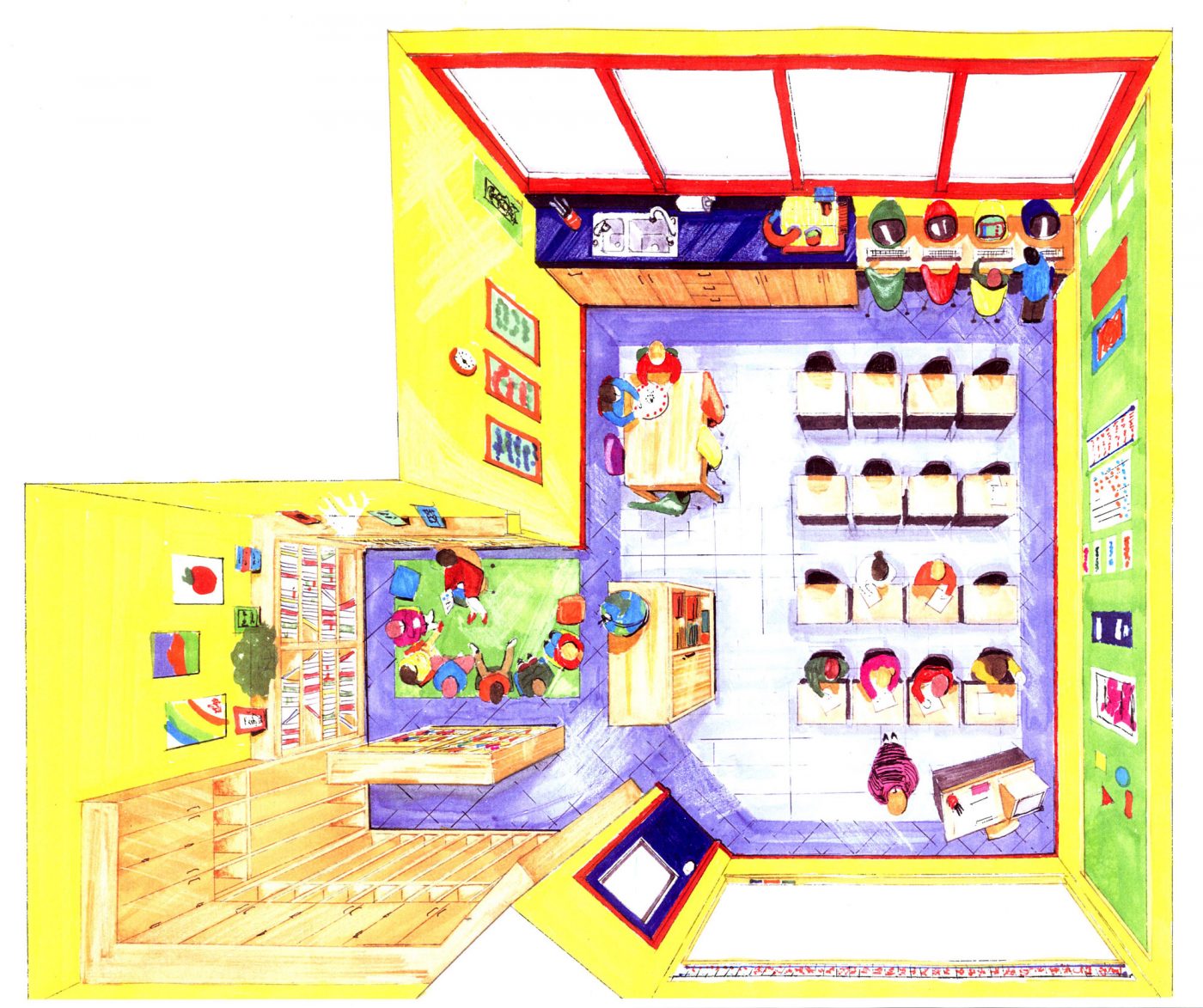
A comprehensive strategy was developed which included a new updated look for the existing building, a new entrance with vehicular and pedestrian movement systems. A new Botany Lab and greenhouse were added, administrative suite, art room, foreign language lab, kindergarten, upper school classrooms, and renovated and expanded lower school classrooms.
Founded in the early 1970’s, James River Day School has nurtured its program from the confines of a recycled night club to a well-respected , multi-building private educational institution serving the west end of Lynchburg. Like many schools, JRDS’s growth reflected one of sequential problem solving. After an initial introduction at the annual VAIS conference Architectural Partners was engaged to help the School develop a long-term vision of its future and have that vision pull the institution forward into the 21st century. The master plan was enthusiastically endorsed by the board and AP was asked to prepare construction documents for the first phase of the plan, a new athletic center. The Carrington Fieldhouse was completed the following year, along with a number of other minor master plan modifications and improvements. Administrators report that the resulting physical changes and improvements have helped increase enrollment, and spurred supporters to increase both the endowment and money available for further capital expansion, acquisition of equipment and teaching material.