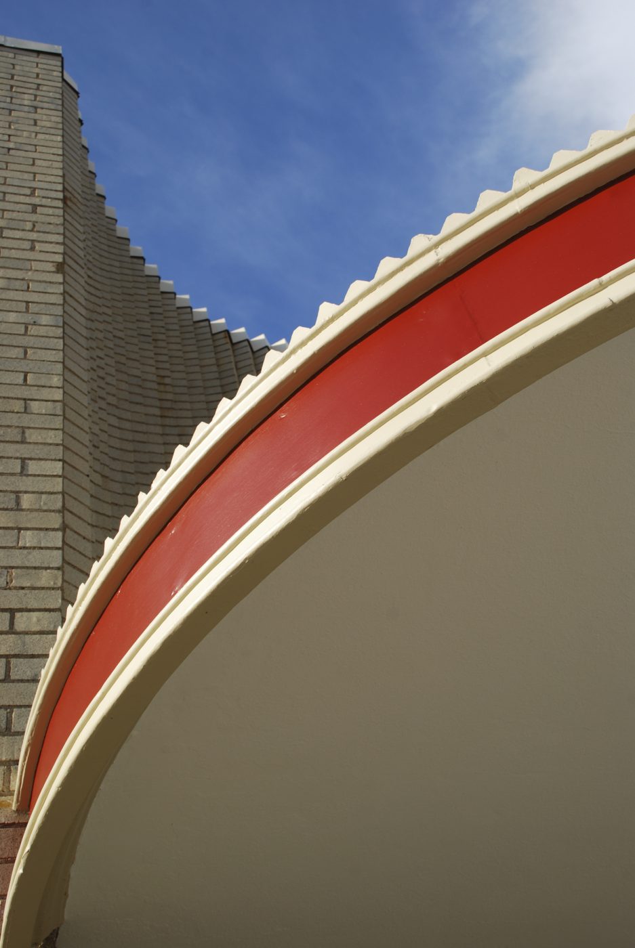
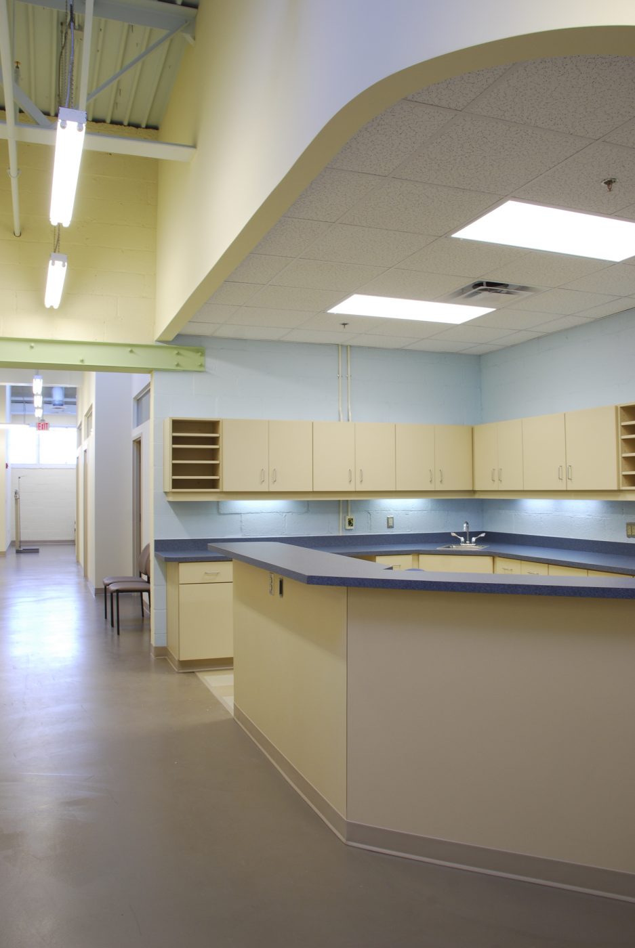
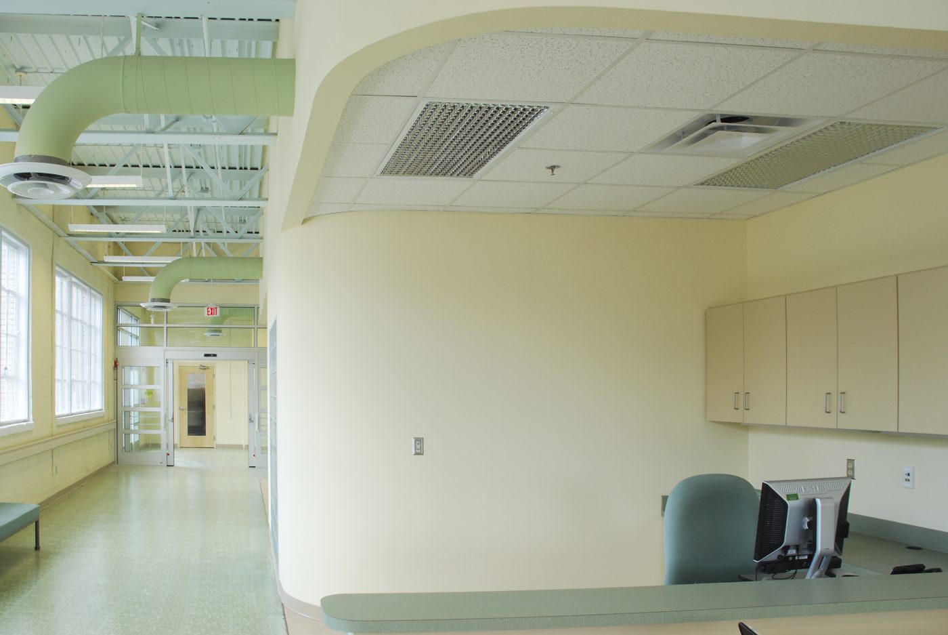
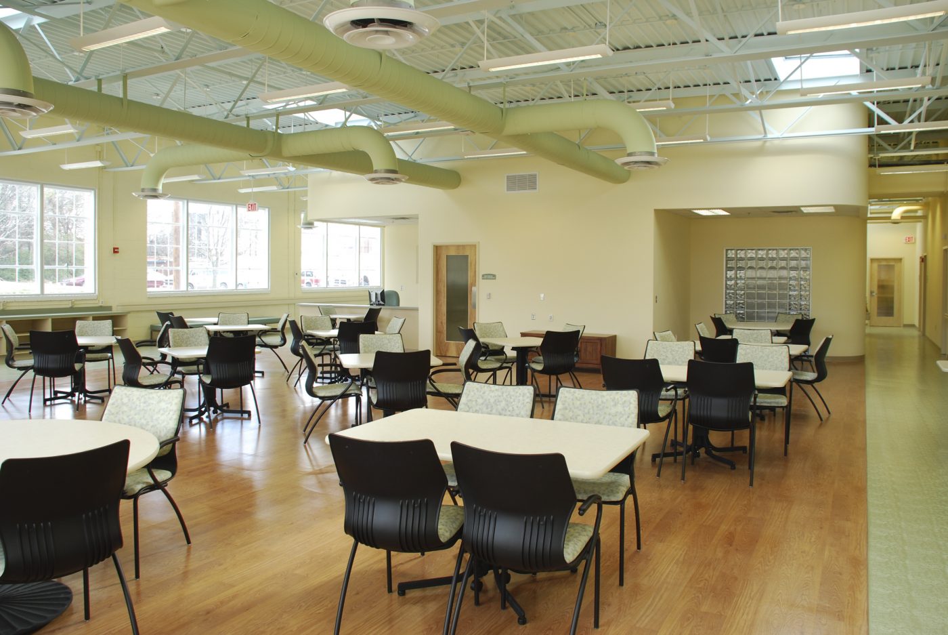
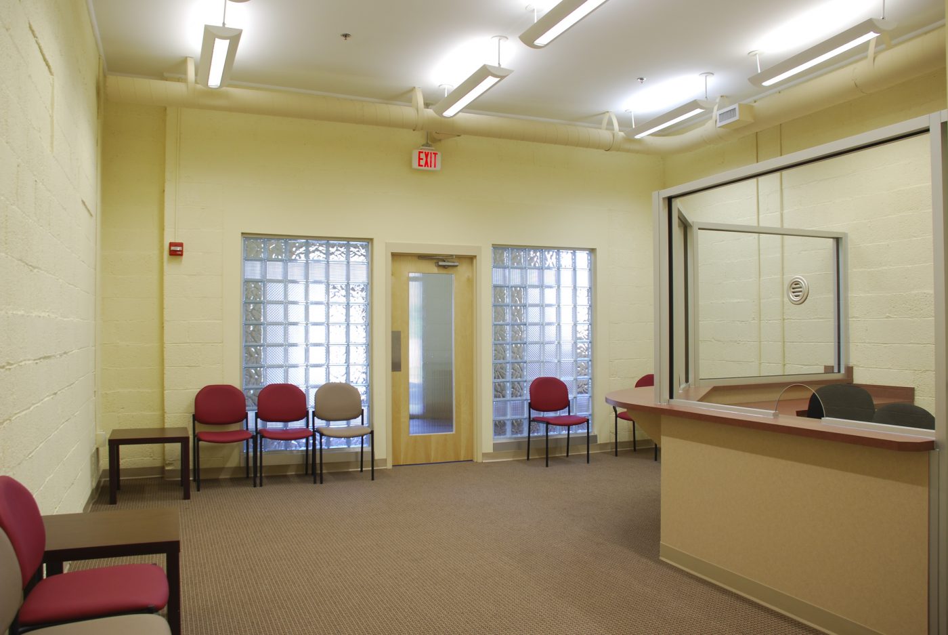
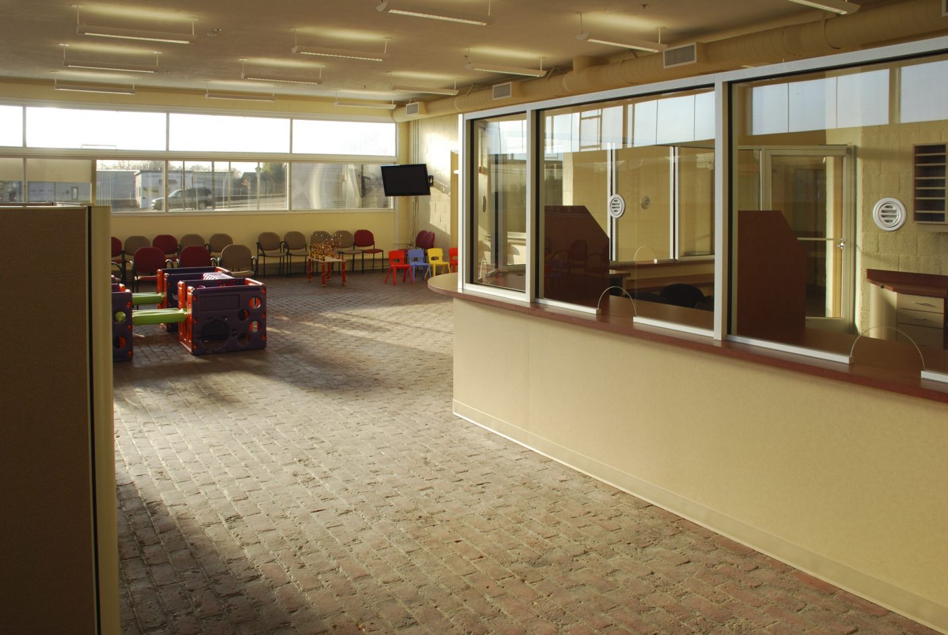
Lynchburg Neighborhood Development Foundation (LNDF) came to Architectural Partners with the desire to adaptively turn this ninety year old vacant former auto dealership into a much needed health services facility to serve the local community. Located at the entrance to the Federal Hill neighborhood, the building was originally constructed for an Opal/Buick car dealership and had wide open interior spaces easily adapted for office/clinic infill. LNDF’s goal was to rehabilitate the structure for two new tenants: a pediatric and OB/GYN clinic to be operated by the Johnson Health Center; and an adult daycare under the National PACE Association. The 22,000 SF of space available allowed for a clinic served by five physicians, and an adult daycare program to serve seventy-five participants. AP designed the rehabilitation according to National Park Service standards for Historic Tax Credits, while also incorporating LEED related design features for energy conservation and eco-sensitive interiors.
The historic exterior of the building was basically retained intact. Existing windows and masonry walls were repaired, new white TPO heat reflective roof was installed, and all existing skylights were restored. Exterior walls were injected with new insulation; and, interior energy panels were installed at existing steel windows. Overhead garage doors were replaced with new storefront openings. On the interior the original lobby and showrooms were restored. Corridors and the adult daycare activity space have exposed structure and ductwork to retain their original appearance as automobile maintenance areas. Interior transoms and occupancy sensors promote daylighting and conserve energy use. All mechanical, electrical, and plumbing systems are entirely new and the building is now equipped with an automatic sprinkler system.