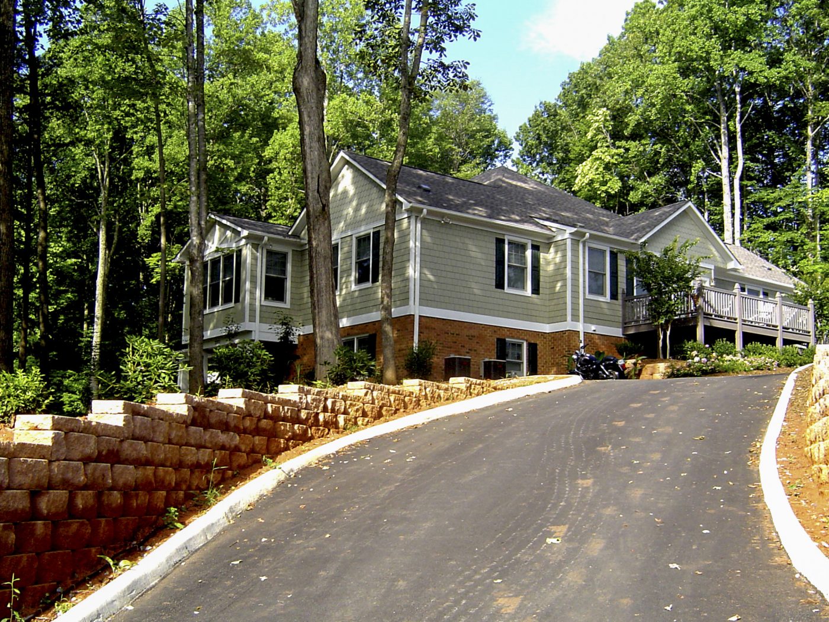
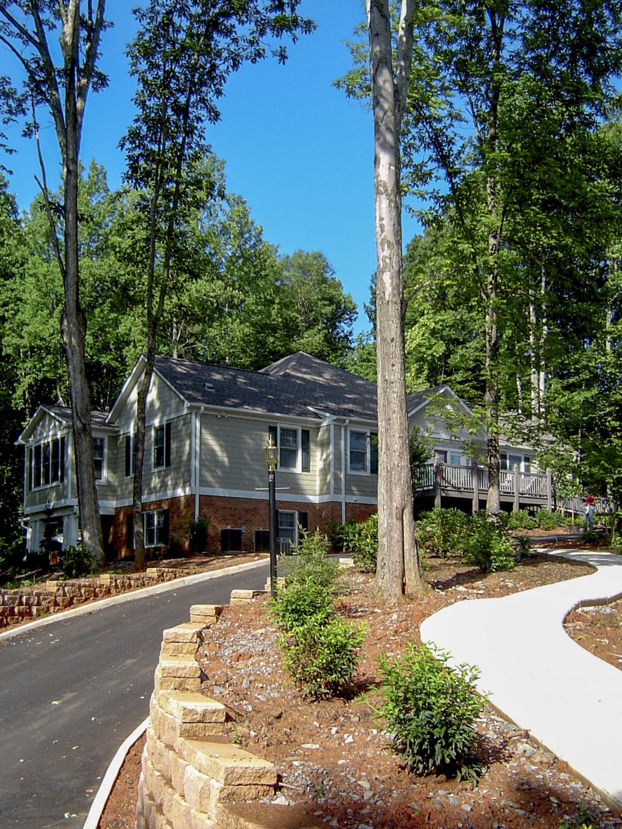
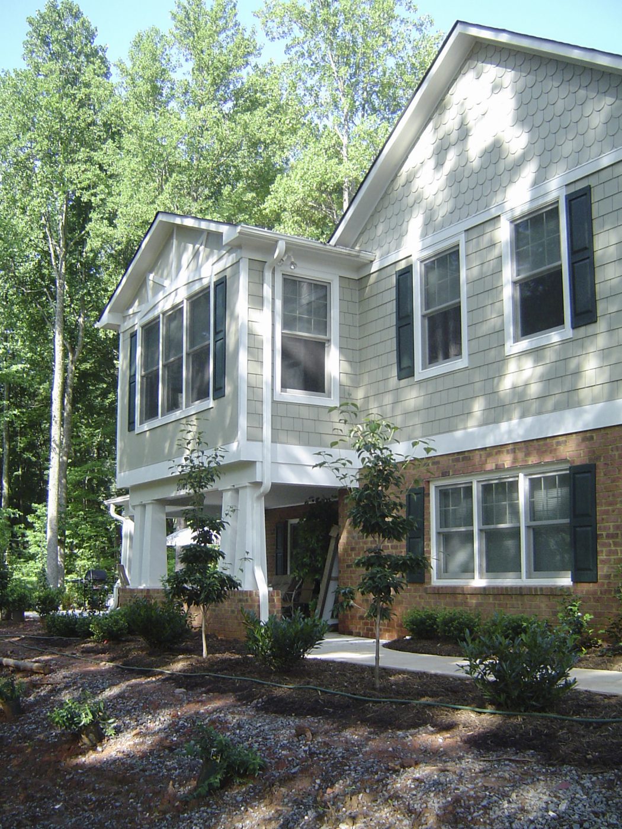
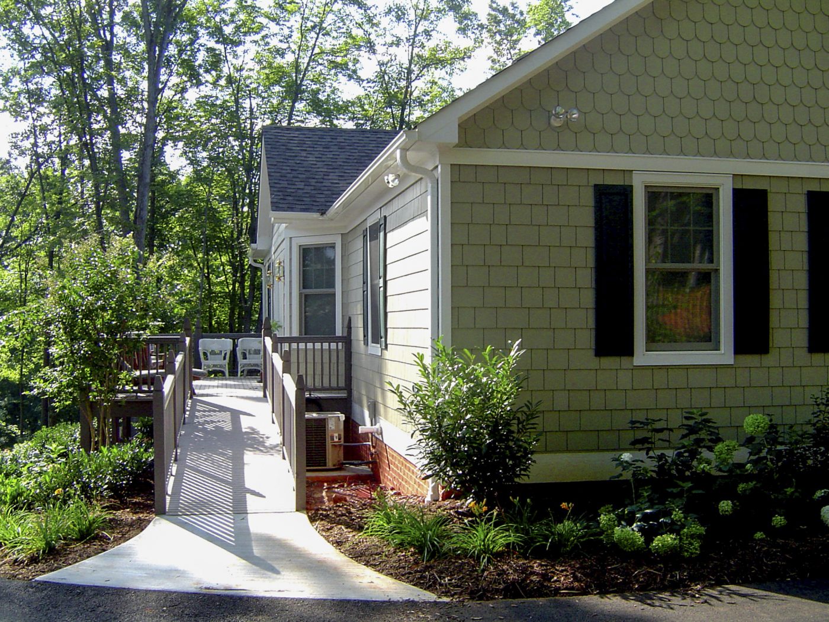
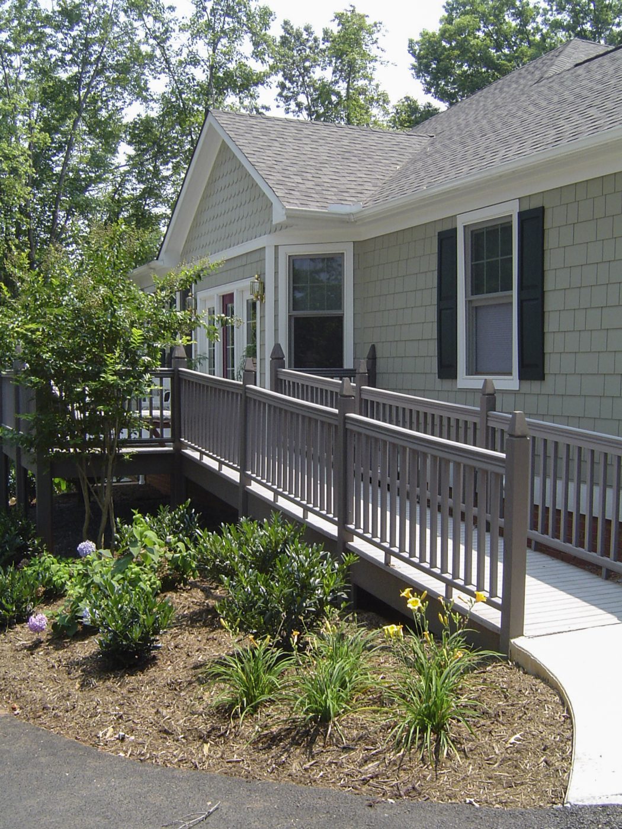
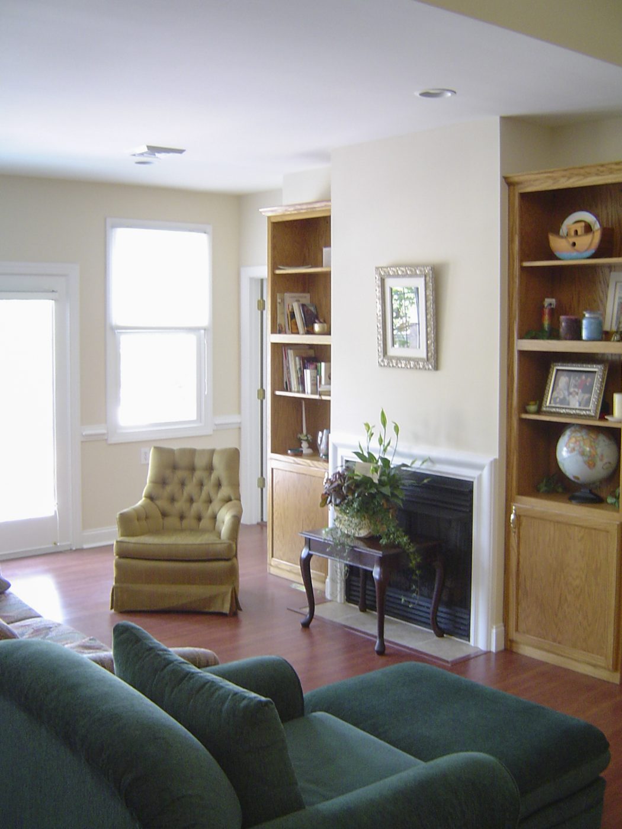
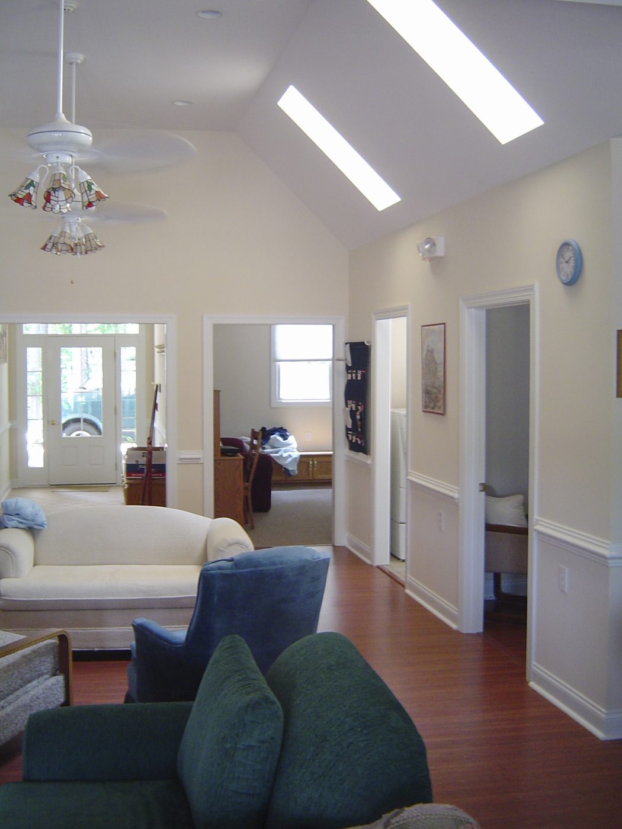
L’Arche is a world-wide movement that creates special communities where mentally and/or physically challenged individuals live together in a family setting, along with their assistants. The assistants commit their lives for a period of time (several years or longer) to being companions and helpmates to the residents. L’Arche Blue Ridge is the first of its kind in Virginia. The director came to us for help in choosing a site, and to design a house that could accommodate four, challenged residents and their assistants, all in a fully accessible environment. The house required a large kitchen with accessible work areas, a large dining room, and a variety of living spaces to accommodate both privacy and large gatherings. Design goals included bringing in lots of natural light, taking advantage of the outside views, and providing plenty of stimulation of the senses, while being a good neighbor to the surrounding residences. The site was made very accessible and interesting, with paths leading to different raised gardens, water features, and outdoor rooms.
Taking advantage of the natural grade, the home was designed with two stories facing the street, and one story facing the rear, with primary entries on both levels. The main living areas and resident bedrooms are on the upper floor, while administrative functions, storage, additional bedrooms, and a recreation space are housed on the lower level. The floors are connected by both stairs and an elevator, and by ramping exterior walkways. The center core of the house is a large, light-filled gathering room on the upper floor, from which other public spaces and private corridors radiate. The bedrooms, though private, are easily accessed from the public spaces, and each one adjoins a fully accessible bathroom. The bathrooms, as well as the kitchen, incorporate innovative and functional usability features, while maintaining a warm, comfortable feeling.
Through the shared efforts of all of the development team members, the project was very successful in meeting the original programmatic goals. The home and its site present a warm and inviting streetscape that complements the existing traditional neighborhood, and provides a safe and stimulating environment in a setting of comfort and dignity.