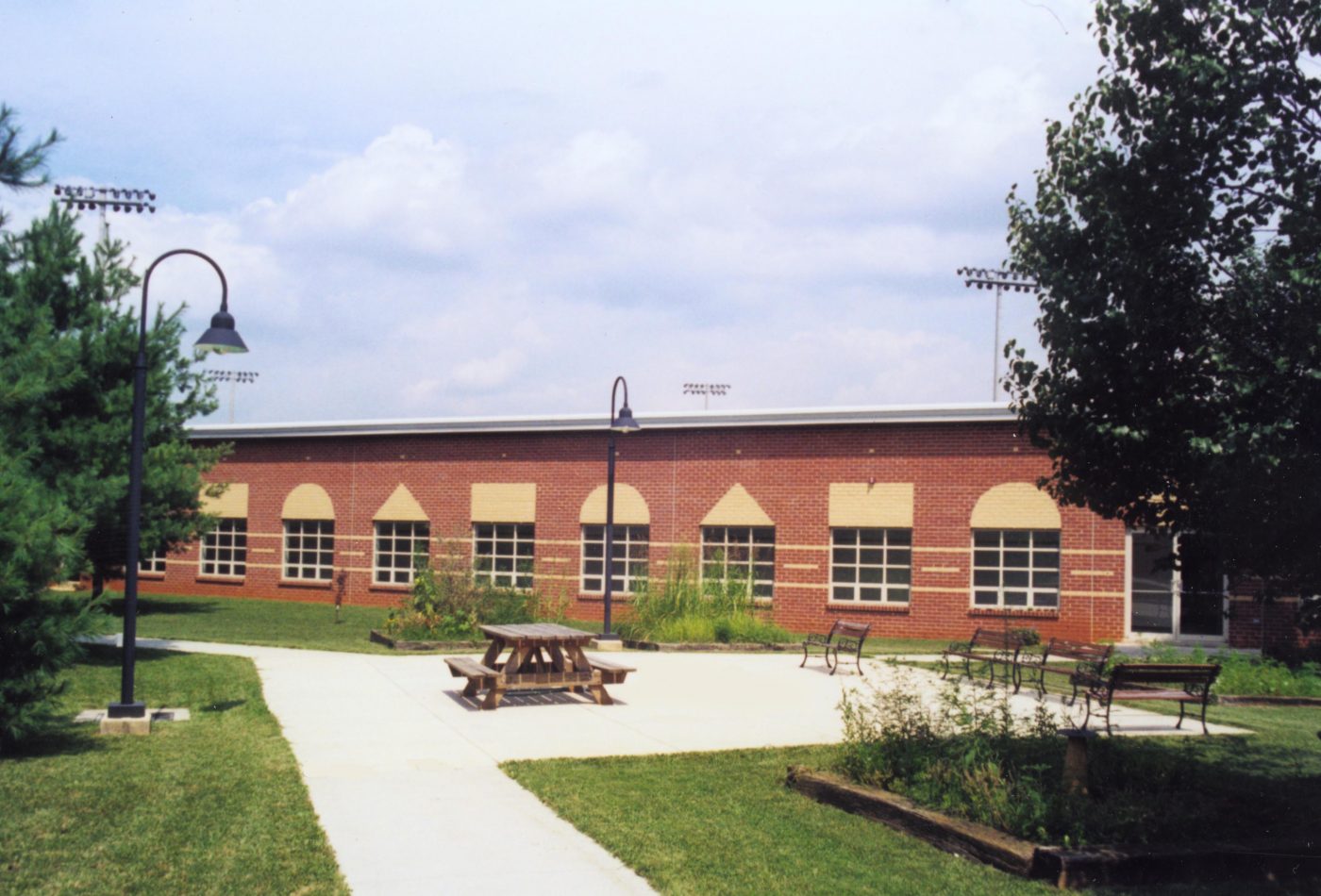
Architectural Partners was selected to design an addition to this existing elementary school. The addition houses six classrooms, three reading instruction rooms, and other auxiliary spaces. All architectural and engineering design was completed in three months, so that construction could be finalized in time for Fall, occupation date.
Through intensive effort and day by day communication with school administration officials, AP was able to complete the required construction documents within the allotted time. The 9,750 sq. ft. addition created a new enclosed courtyard by connecting two existing building wings. All spaces and facilities were designed in accordance with the State Department of Education Standards. In addition to the new construction, one existing classroom was entirely renovated to accommodate a “Writing to Read” computer laboratory. All new classrooms were supplied with conduit and wall boxes for fiber optics applications. The fire alarm system for the entire building was upgraded, and ramps and new exits installed to meet ADA requirements.