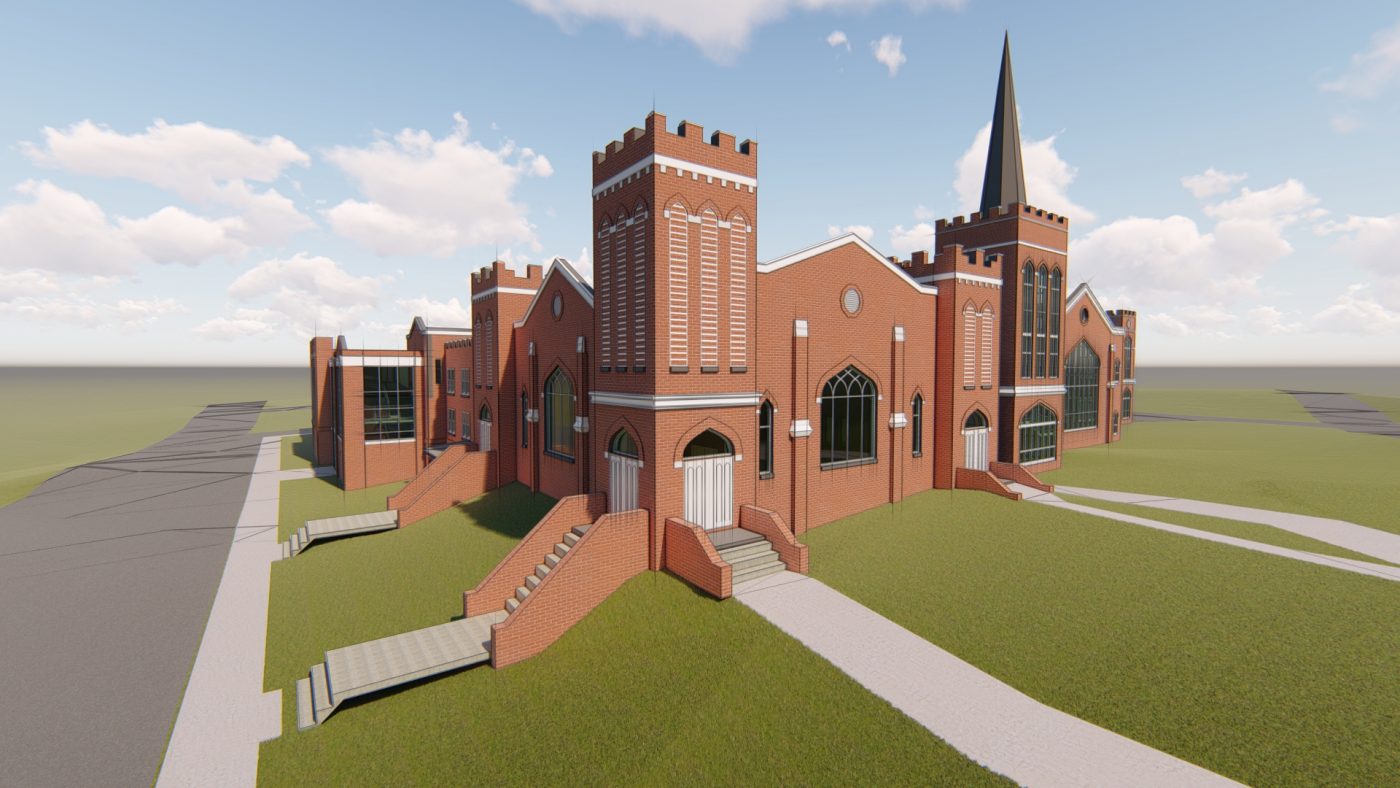
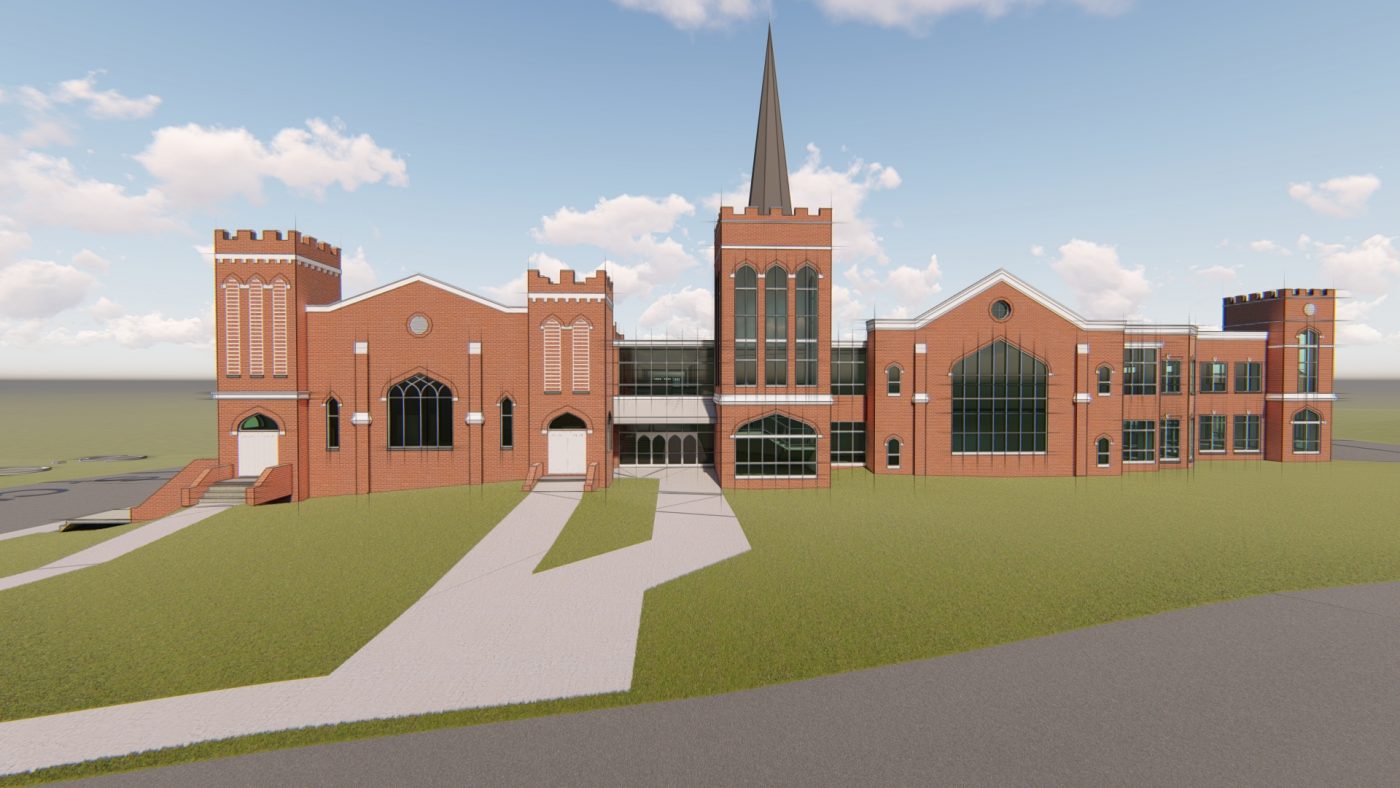
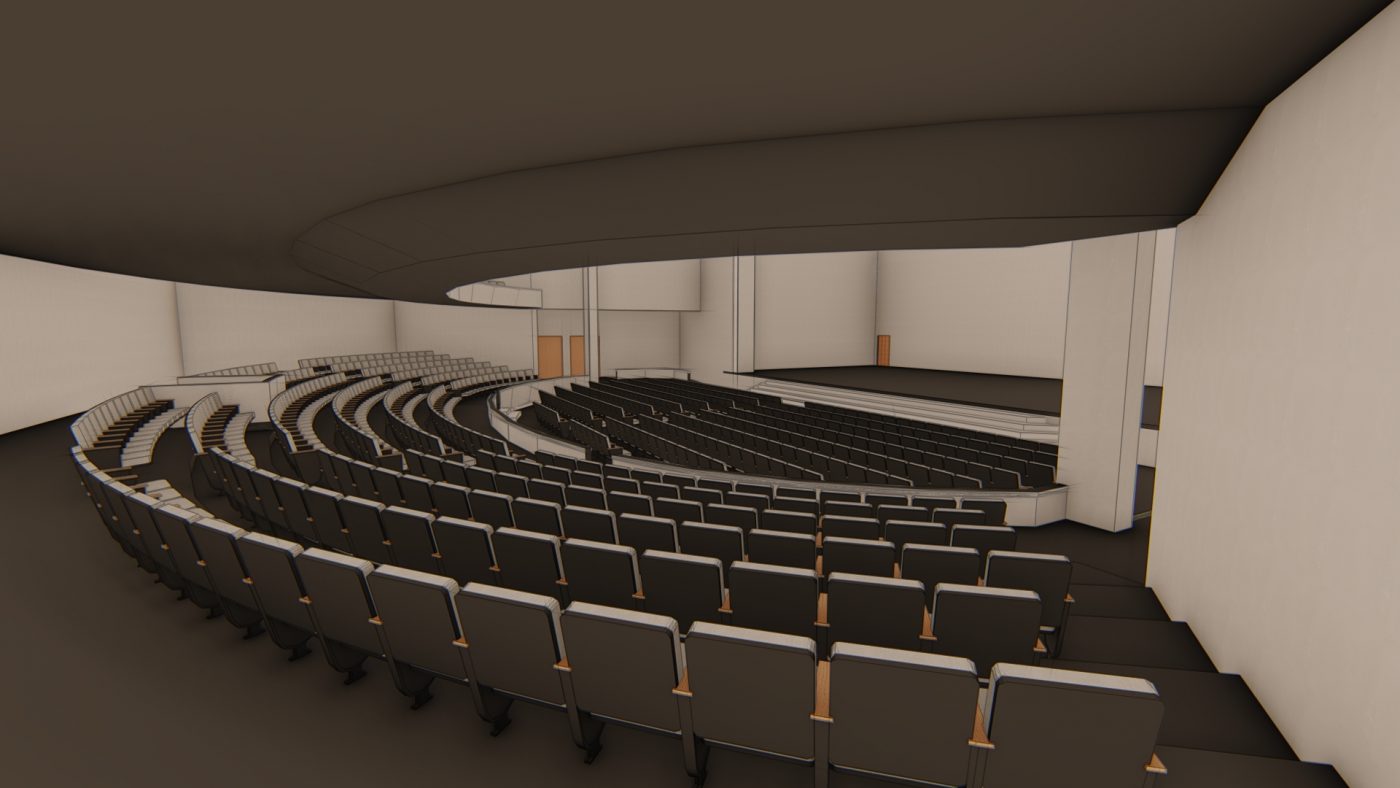
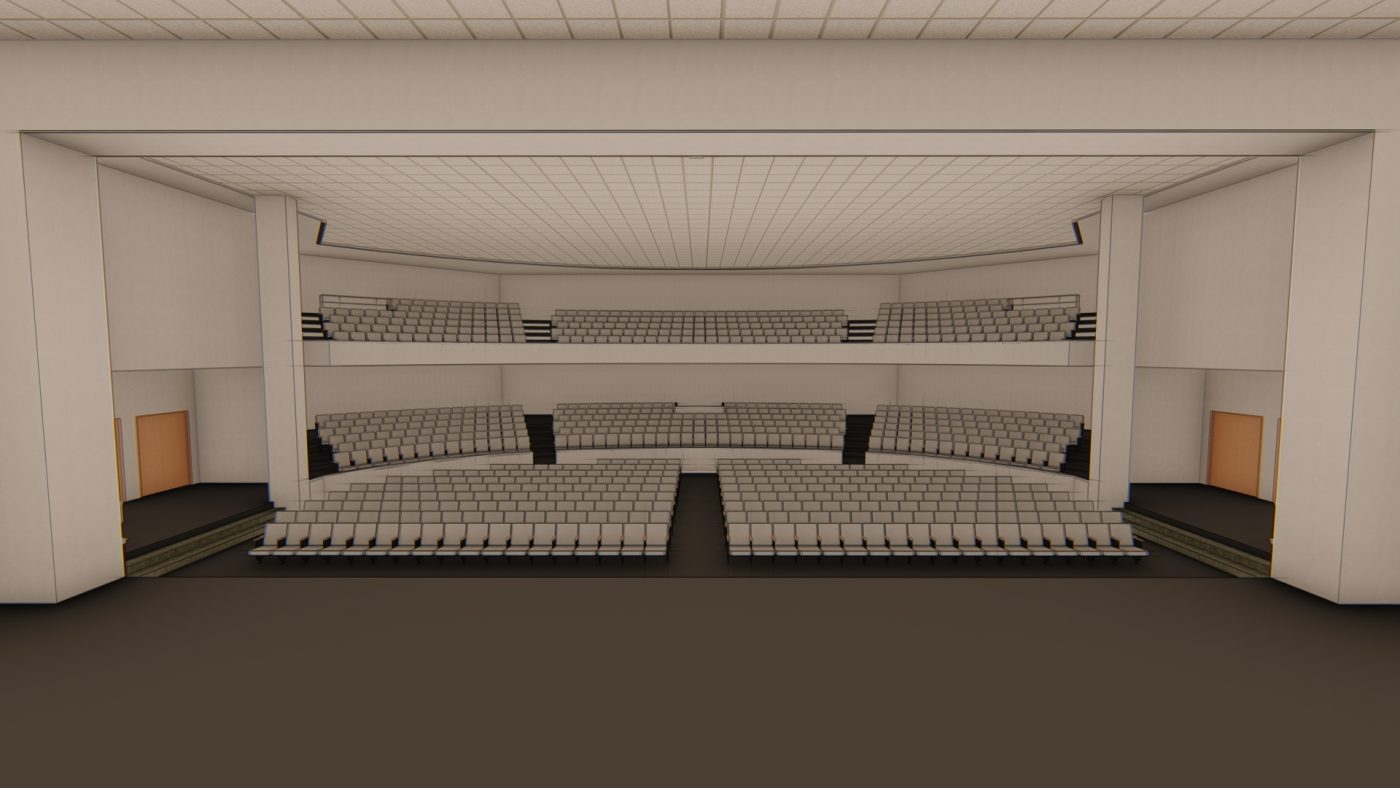
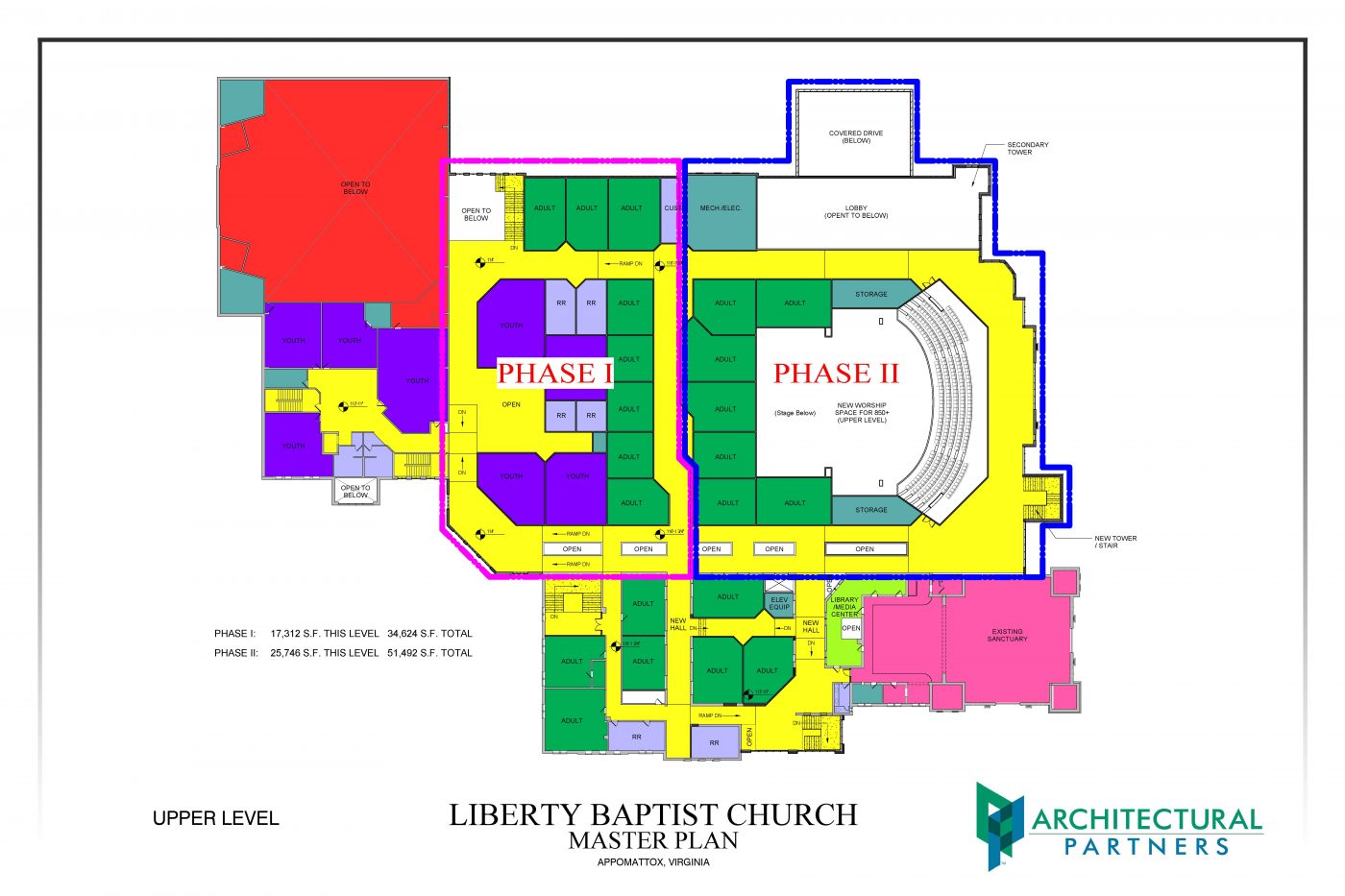
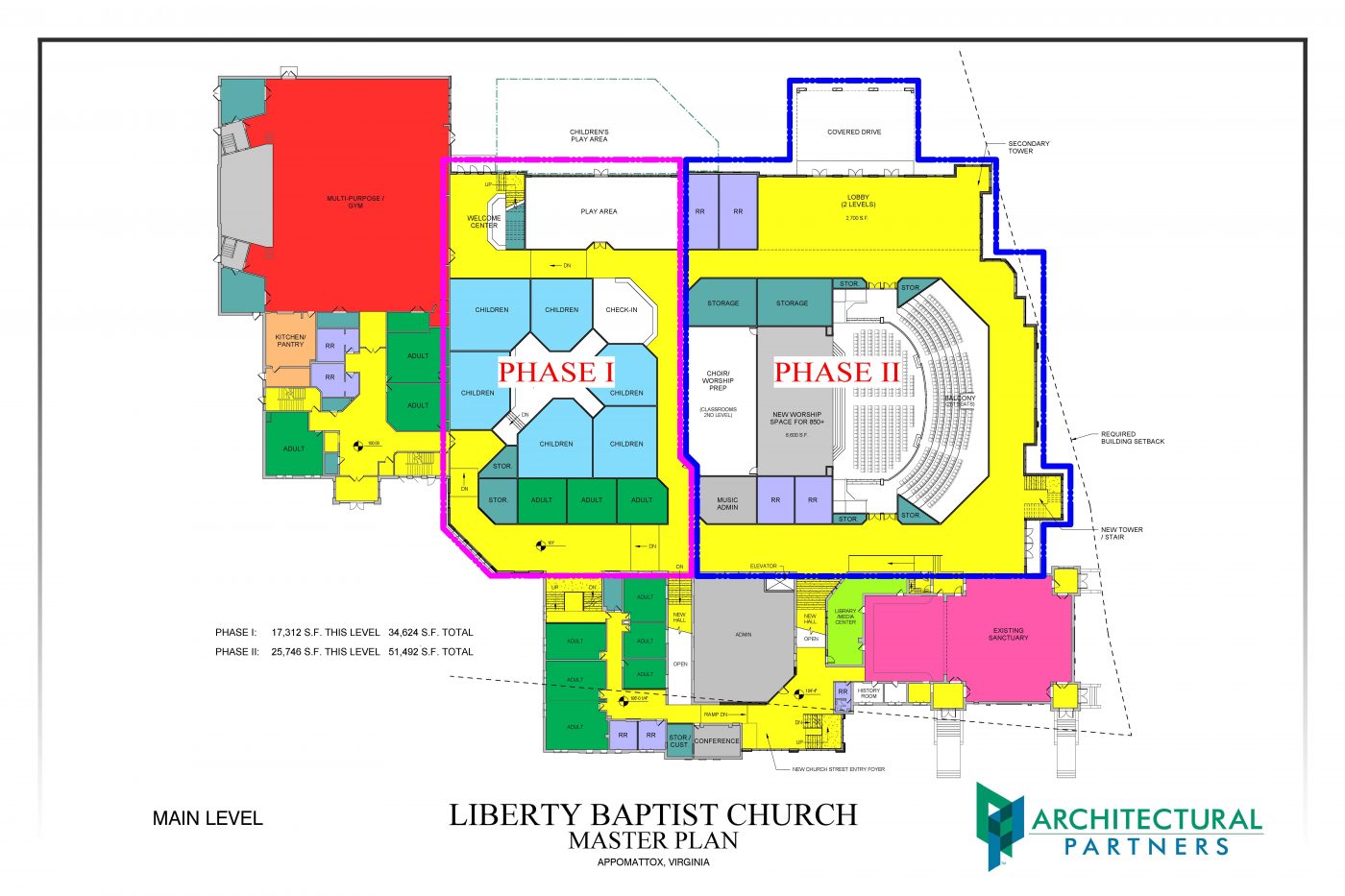
In 2013 a local general contractor in Appomattox County approached Architectural Partners and requested help with some long-range planning for his church, Liberty Baptist. The church owned two pieces of property, one which incorporated the existing historic sanctuary and later additions, and one which was vacant and much larger but separated from the existing church by a busy road. The church was growing but did not want to abandon their existing buildings, nor did they want to have half of their facilities on one side of the road and half on the other. Still, they could not see a way to add on and achieve their long-range goals.
Architectural Partner’s first step was to create some quick site plan studies highlighting the potential on the original property for meeting the church’s long range vision without have to abandon or sub-divide facilities. Following this, several explorations were conducted to evaluate future potential of purchasing small neighboring properties. At this point the church was convinced that they could build further with additions to the existing buildings, so planning began immediately for the first building, a new Multi-Purpose Center that was ultimately completed in 2016 on the same side of the road as the existing facility.
Two years later Liberty Baptist again requested design services from Architectural Partners for an updated Master Plan, once again with the goal of building new while utilizing existing structures – and this time with an emphasis on gaining congregation consensus with multiple types of design presentations.
This 2018 Master Plan consisted of two phases. Phase I, which connected the earlier stand-alone Multi-Purpose Building with the earlier structures, included 17,312 square feet of new classrooms and hallways and specifically incorporated a new and secure children’s classroom suite with a check-in area, an expanded youth suite, new adult classrooms, and a new wide hallway that would serve as a circulation spine connecting new with old on two levels. An elevator and stairs were incorporated to make the entire facility handicap accessible for the first time in its history.
Phase 2, consisting of 27,426 square feet, was primarily for a new 850 seat Worship Space. Wide hallways were shown as extensions of Phase 1 hallways at two levels. Large and gracious lobbies were shown to surround the Worship space for multiple welcome centers and congregational fellowship before and after services.
Architectural Partners also developed associated plans for the existing buildings and site, showing potential for new and secure nursery areas and preschool playgrounds, a new church administrative suite, a new Media/ Library Center, a new covered drive and drop-off, and expanded parking areas to meet Town requirements for off-street parking.
To present this Master Plan to the congregation, Architectural Partners employed several types of media, including colored floor plans indicting phases, CAD drafted building elevations, and computer simulated 3D “fly-throughs,” showing what the future build-out could look like from both the interior and exterior. The new design was dramatically presented and shown to be complementary to the historic architecture but with a more contemporary look. AP’s project manager attended the congregational meeting where the plan was accepted enthusiastically. Funding for the Phase 1 project began immediately afterward.