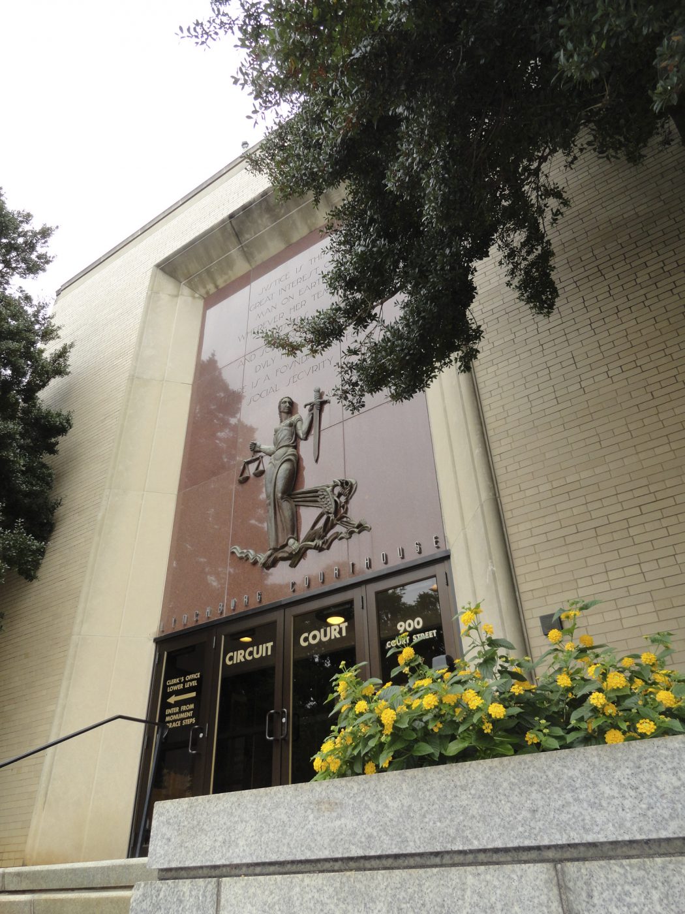
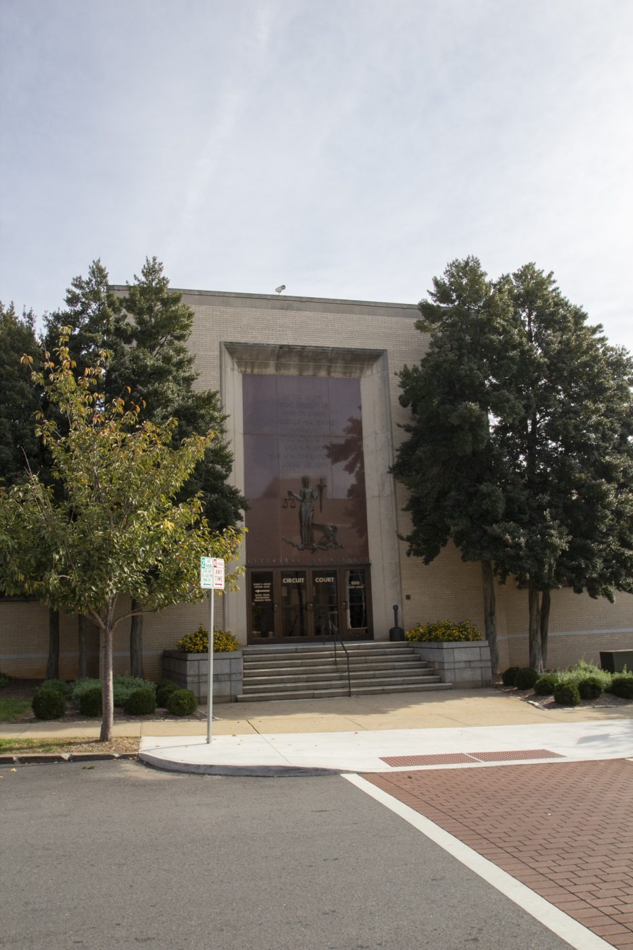
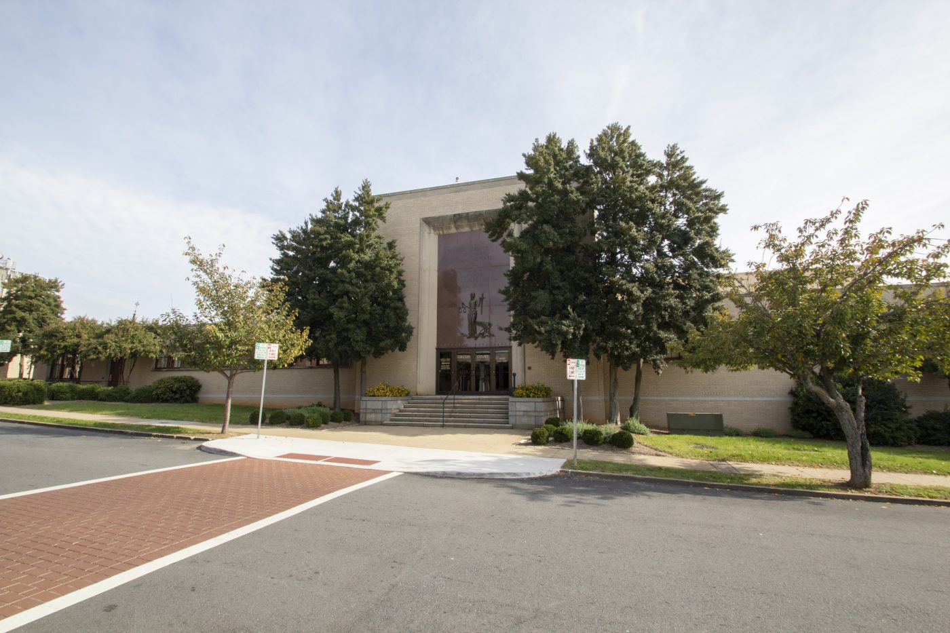
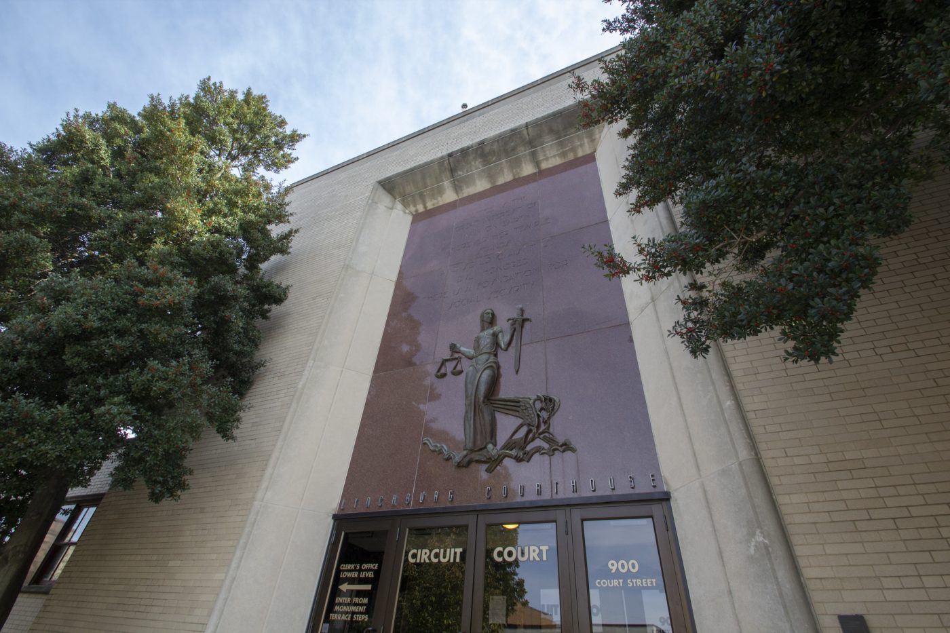
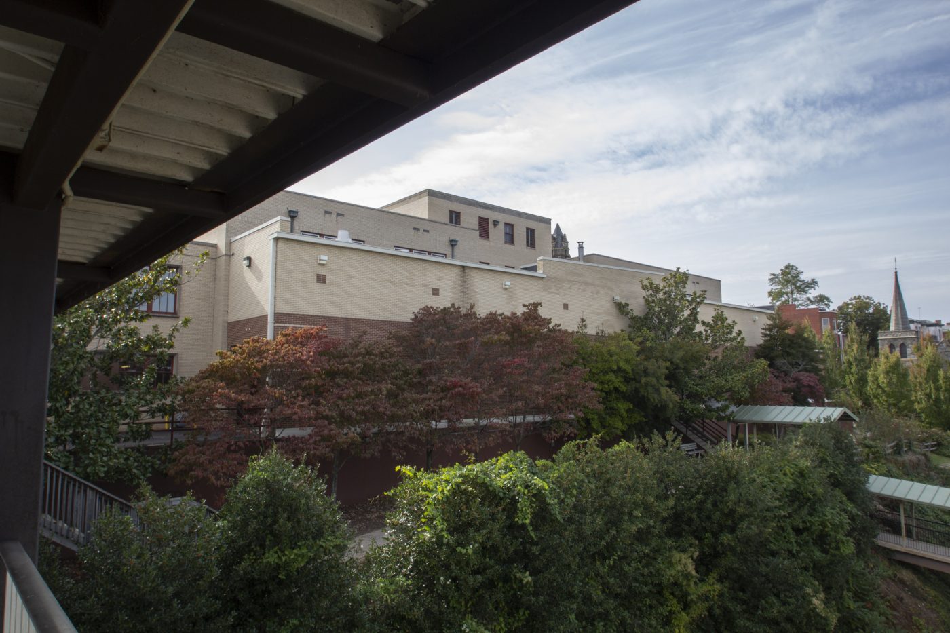
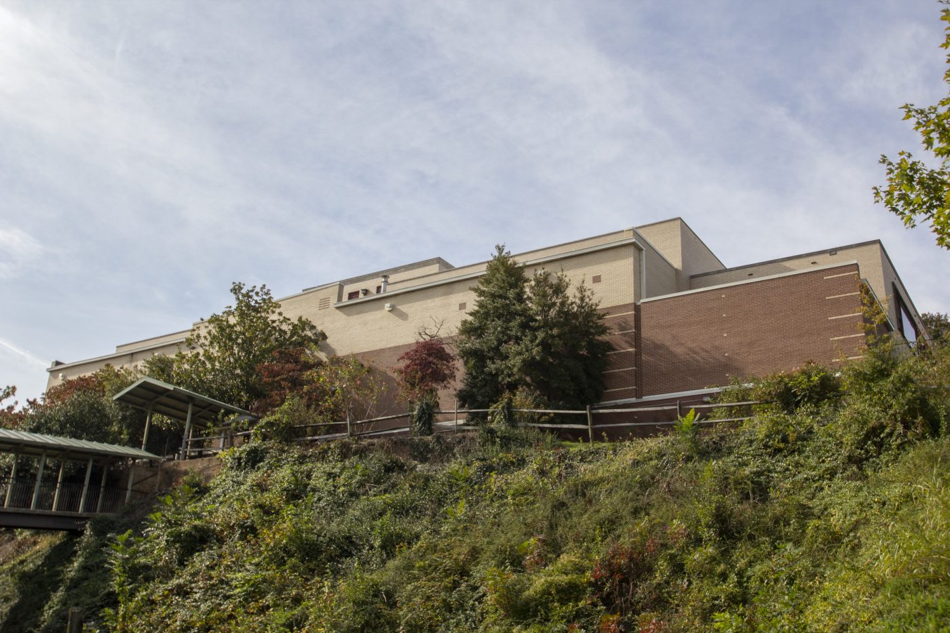
Architectural Partners was asked to design an addition to the existing Lynchburg Circuit Court Building to provide new secure holding cells and expansion space for the Clerk of Circuit Court. The site for the addition was a 16 foot wide alley behind the building. Construction was completed without interruption of the courts’ schedule and without damage to the adjacent rose garden.
This new addition provides an entirely secure path for the transportation of inmates from the nearby jail to the courtrooms. On the ground level, an enclosed Vehicular Sallyport allows secure access to an elevator for use by Sheriff’s staff only. The elevator connects the ground level with the courtroom level where there is a secure corridor with seven holding cells. The corridor provides access directly into the two courtrooms, thus keeping the general public and the judicial staff from sharing circulation spaces with inmates facing trial. In a separation area of the ground floor, are the Clerk’s Offices, a Lounge for clerk’s staff, and a Microfilm room. All doors within the holding cell area are operated with a card access system. The project also involved the installation of a new security monitoring and alarm system connecting the existing courtrooms and holding areas with the Sheriff’s Department.
The new addition was designed to complement the existing structure by utilizing the same yellow brick and similar horizontal banding. Since completion, what was once an unseen façade is now a clearly visible backdrop for “Mr. Elder’s Rose Garden” and Church Street below. The 4,570 sq. ft. addition was completed at a cost of 1.3 million.