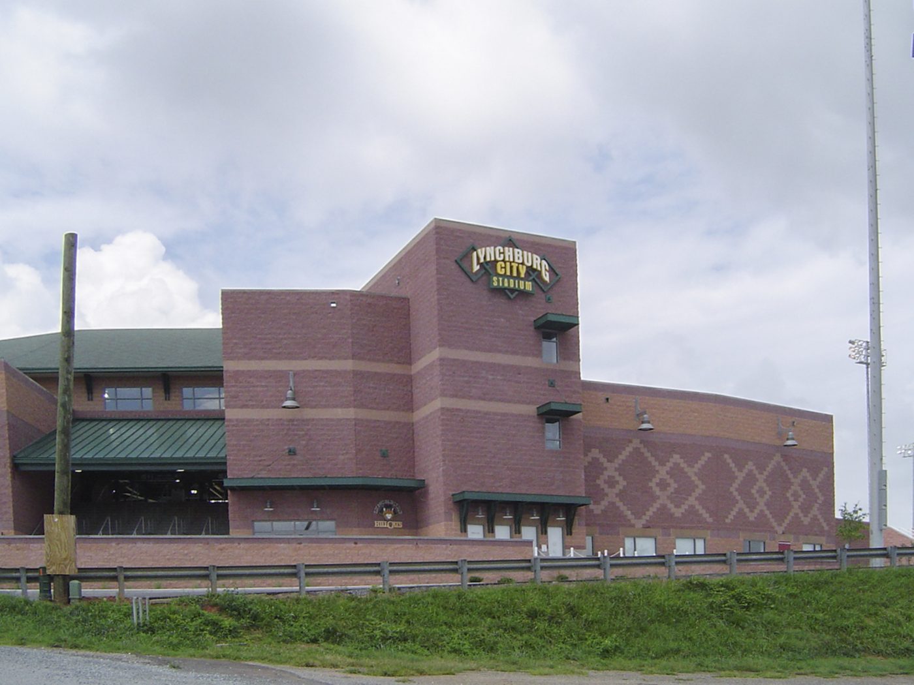
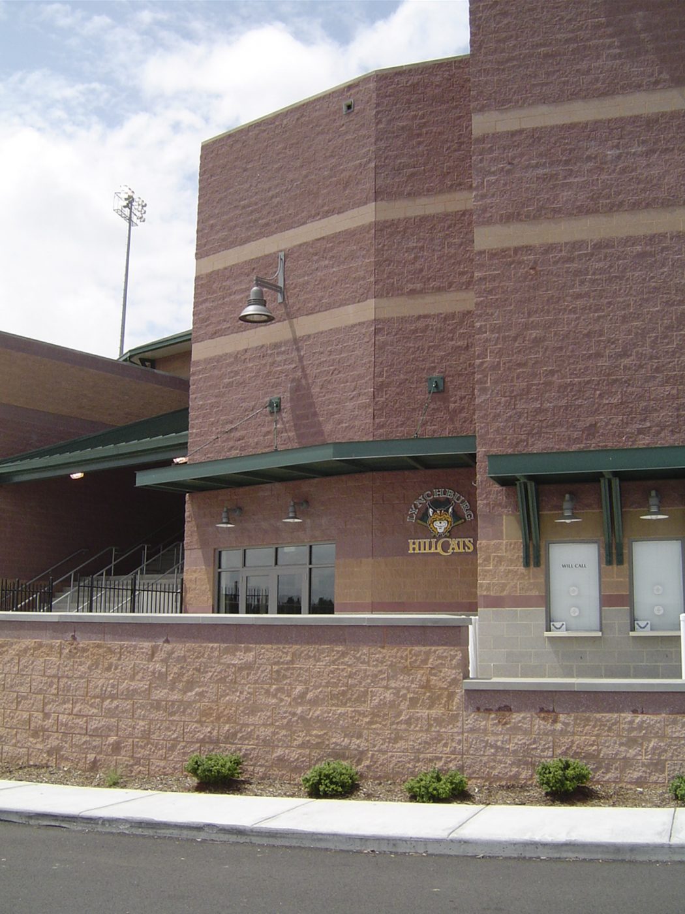
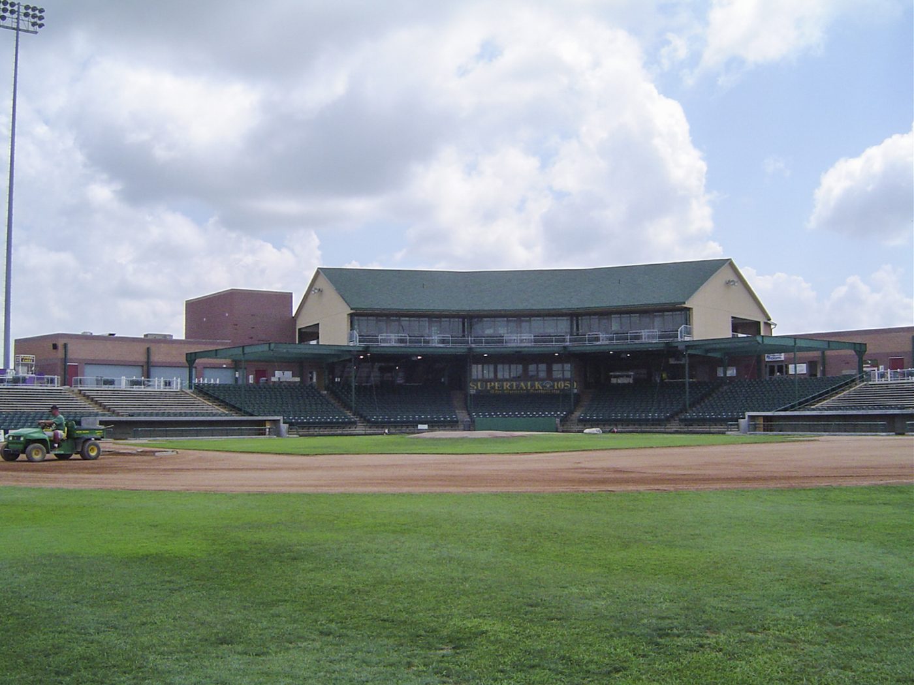
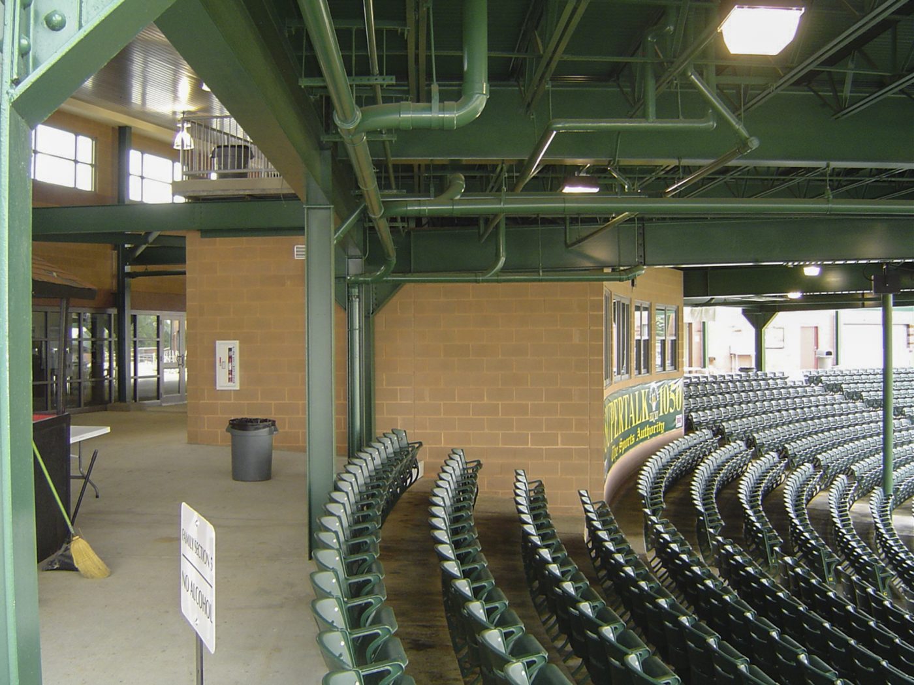
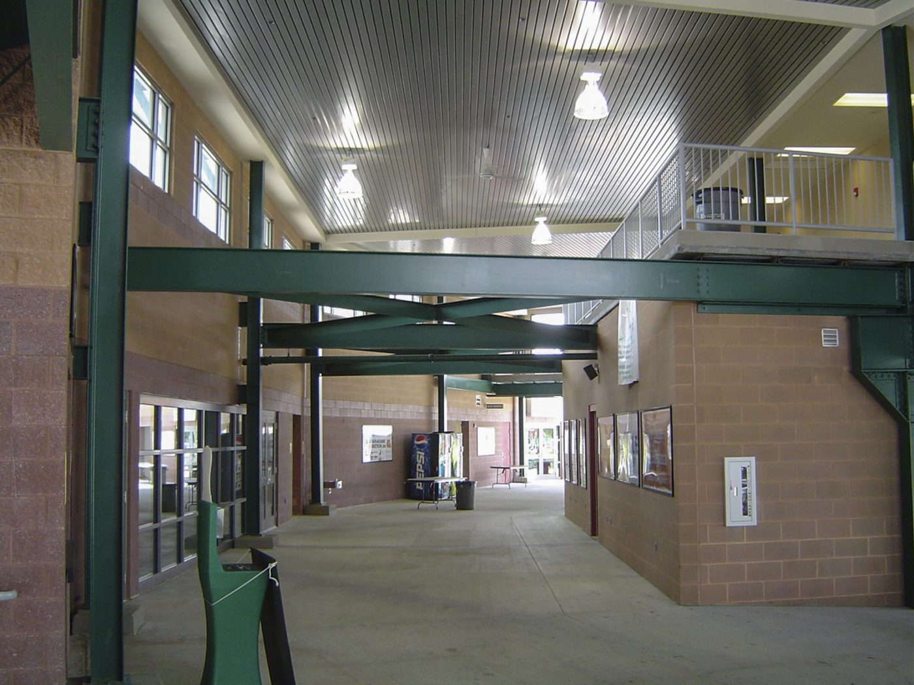
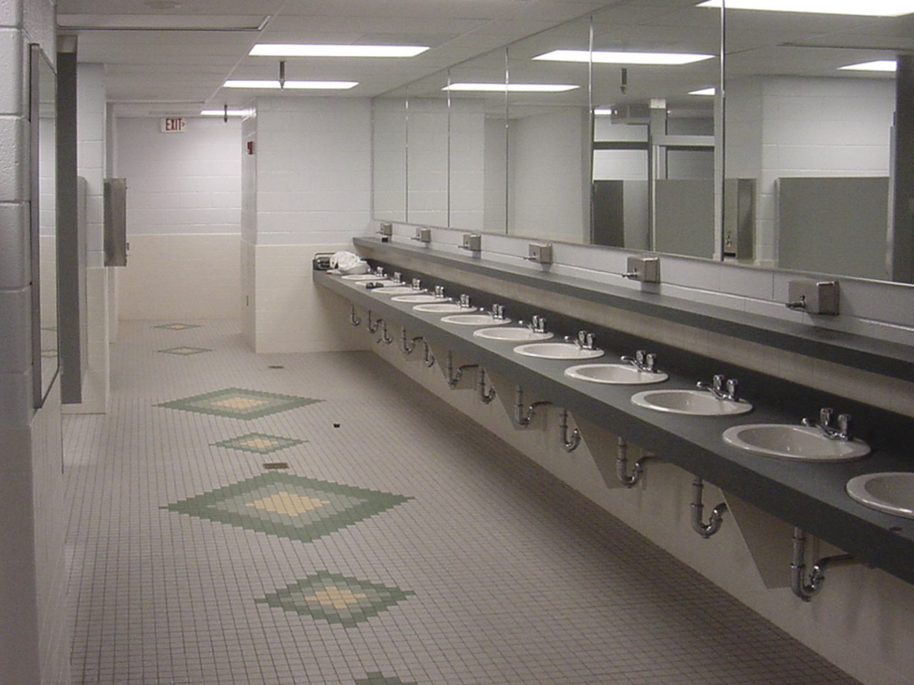
Since the 1930’s Lynchburg City Stadium has served generations of families and baseball enthusiasts who have enjoyed both its small scale, home-town feel and the beautiful views of the Blue Ridge Mountains beyond. After exploring several options for constructing a new stadium on other sites, the decision was made to keep the stadium at its historic site in mid-town Lynchburg and to expand and renovate it as necessary to accommodate more people and update its facilities. The goal was to develop these improvements without sacrificing the comfortable feel of the ballpark or the views that have endeared this city icon to Lynchburg residents for decades. Architectural Partners was selected as part of a design team to redesign and improve the stadium for generations to come.
Design efforts were led by Tetra Tech, a nationally recognized architecture and engineering firm specializing in stadium and sports facilities. AP produced construction documents based on Tetra Tech’s designs and also provided full construction administration services. The new design expanded the facility to 36,000 square feet and 4,000 seats. New entrances, lobbies, concessions areas, restrooms, an elevator, and eight new “sky boxes” serve the public. Most of the existing seating was retained and spectators are still able to sit close to the action. New field lights, new dugouts, an indoor batting cage, and offices for management were also added.
The exterior walls of the addition feature an exuberant blend of masonry block in various finishes, patterns, and colors. The green roof recalls the earlier canopy structure, and the stroll around the top of the spectator seating still provides the great view of the mountains beyond. Construction costs were $6.5 million dollars.