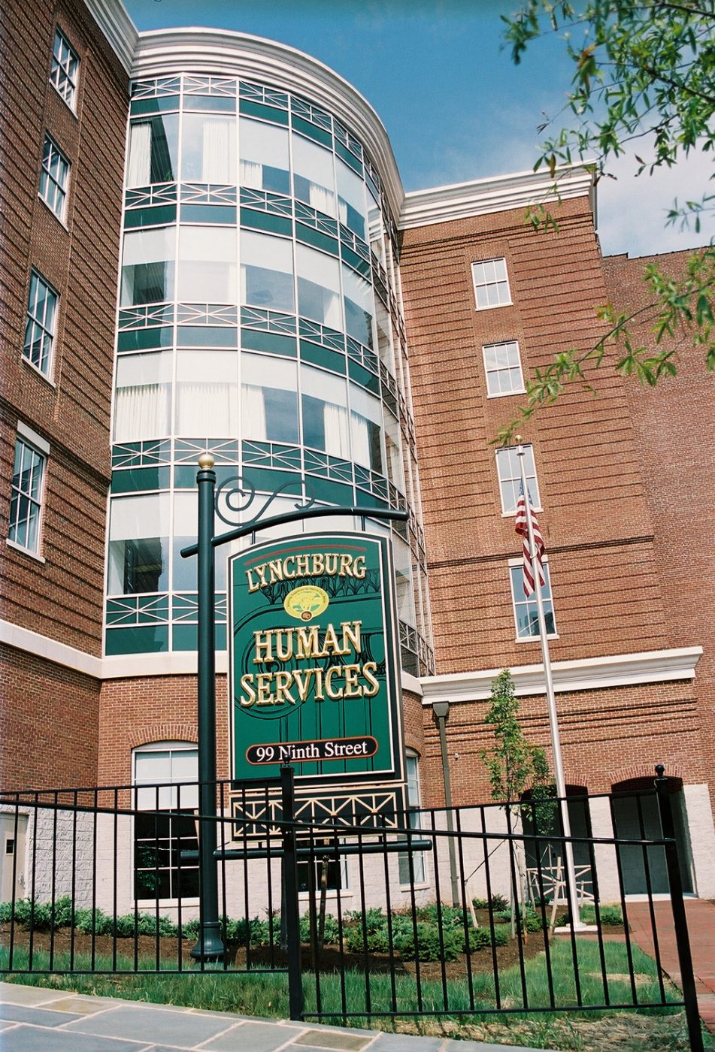

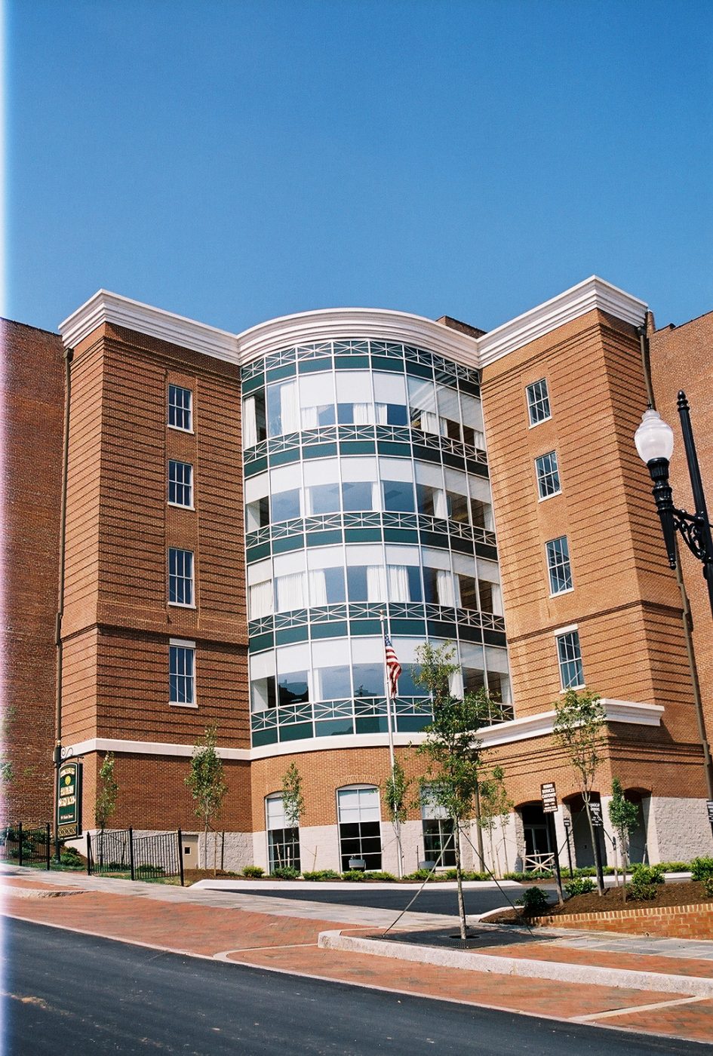
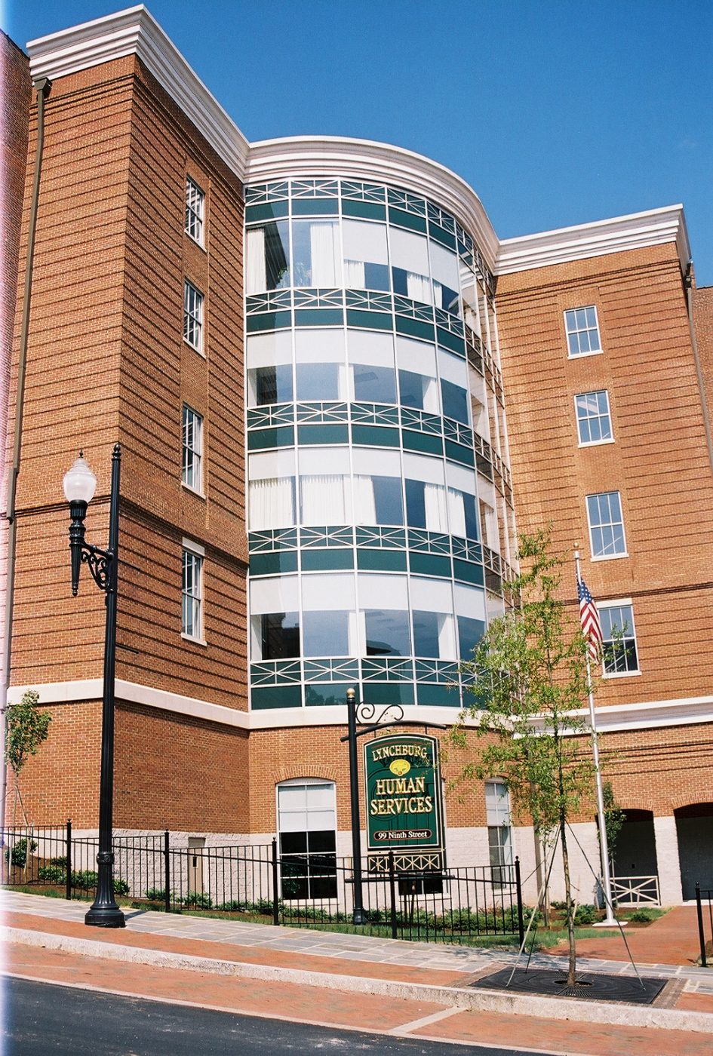
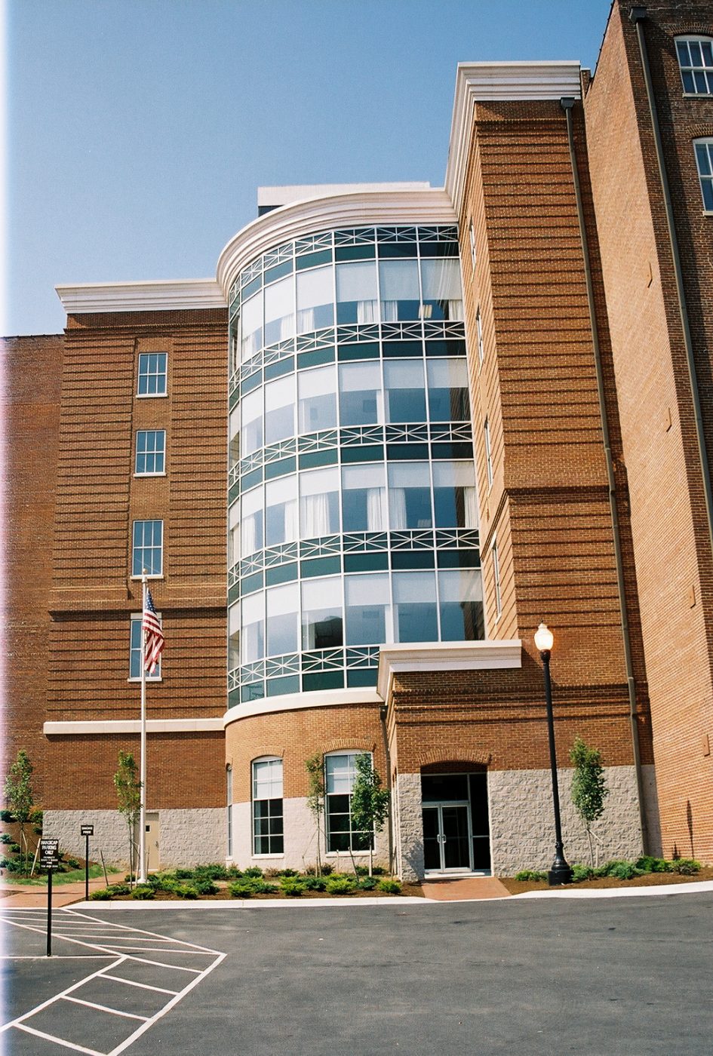
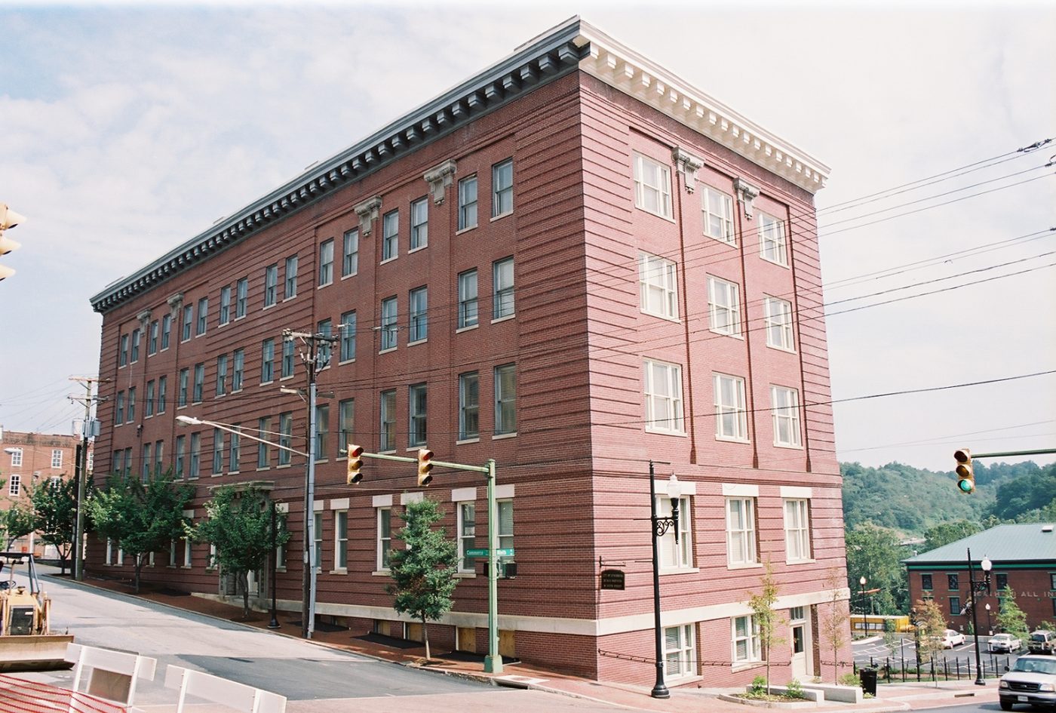
The City of Lynchburg interviewed architects in order to acquire services for rehabilitating the historic J.W. Ould Building, a former shoe factory and warehouse. The City’s goal was to relocate their existing Social Services department downtown by both altering and adding to this vacant 65,000 SF structure. The design team selected for this work was put together by Architectural Partners and included Caro Monroe & Liang, another Virginia architectural firm specializing in facility design for Social Service departments.
Architectural Partners coordinated site development and produced the construction documents based on the City approved designs. Rehabilitation and restoration efforts on the original building were detailed to conform to National Park Service Standards for historic tax credits. The new addition on what was originally the rear of the building, gave the Human Service Department a new “front door” facing Lynchburg’s Riverfront. Staff and clients entering here have access to a new lobby with adjoining staircases and elevator. By inserting these code required elements in new construction, the original wood columned interiors were kept safe from destructive interventions. These columns, along with wood floors, wood beams and ceilings, and much of the interior brickwork remain exposed and add to the overall character of the interiors.