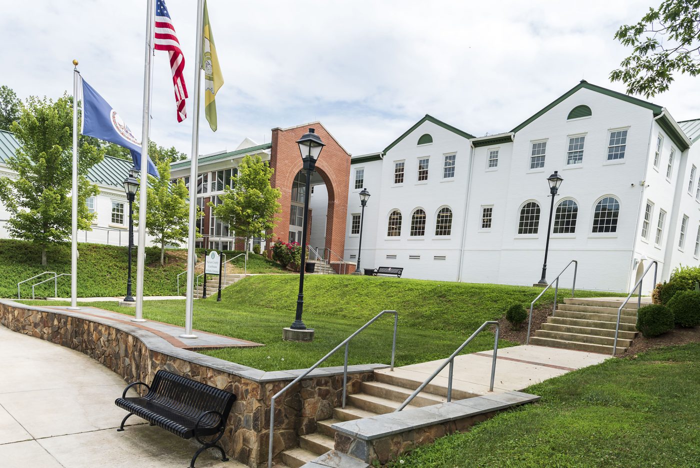
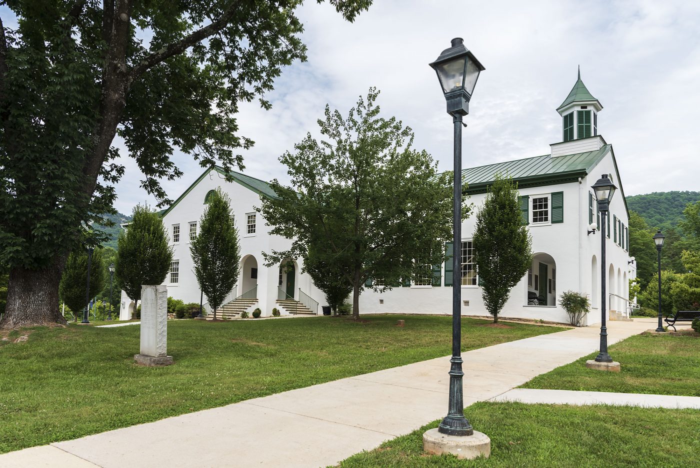
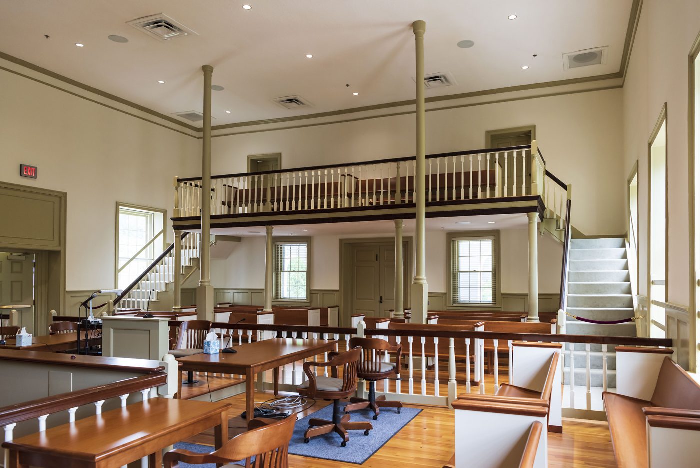
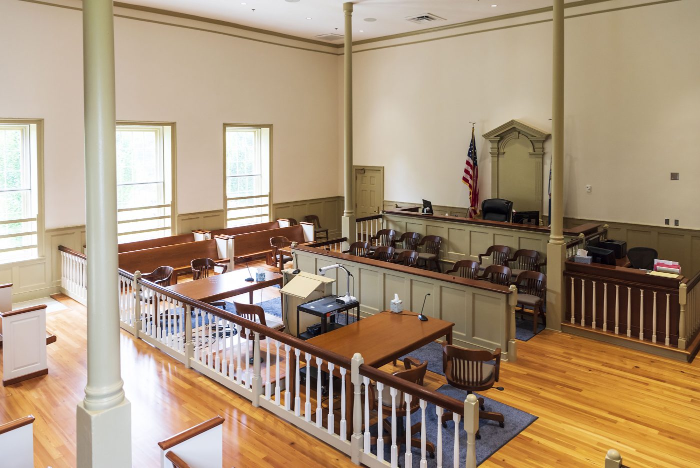
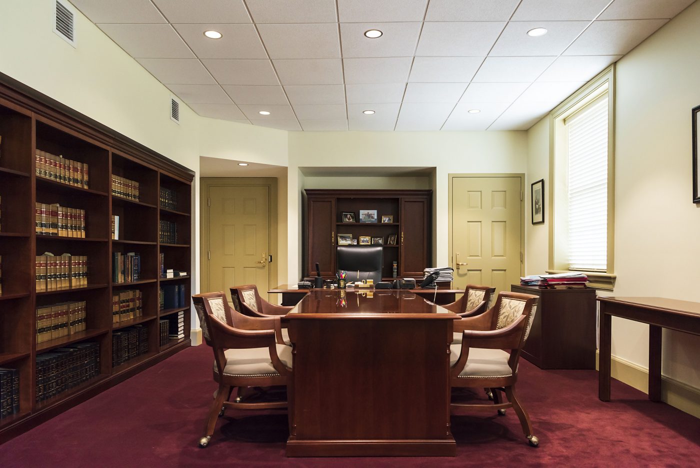

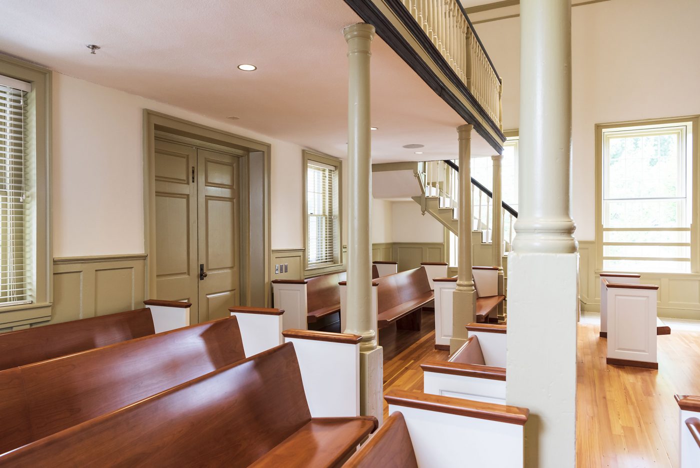
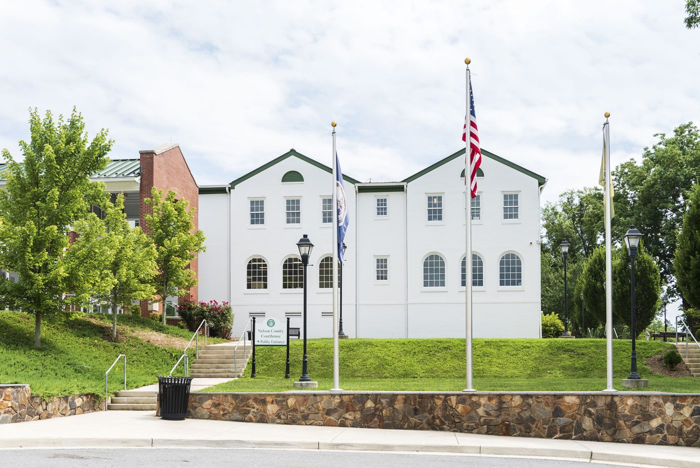
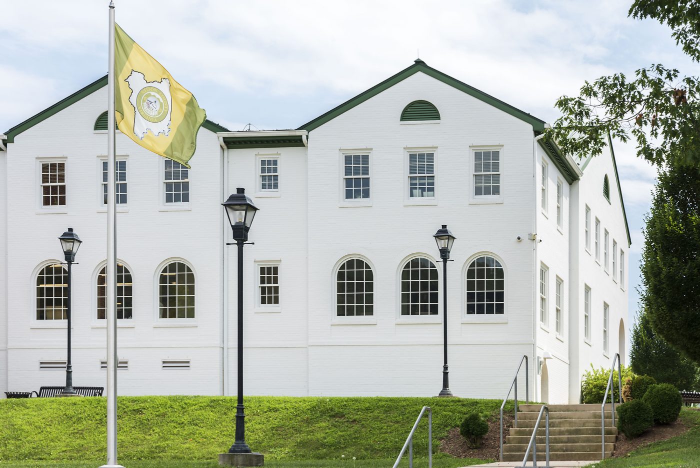
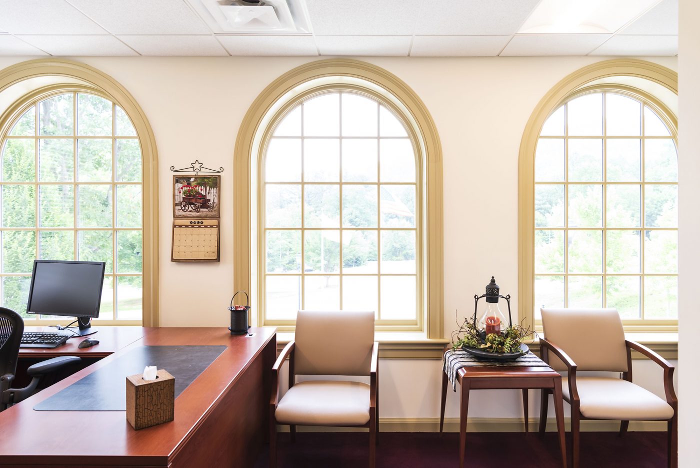
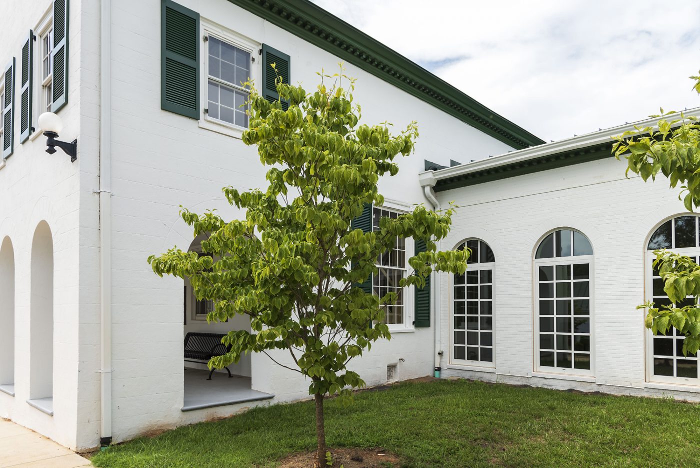
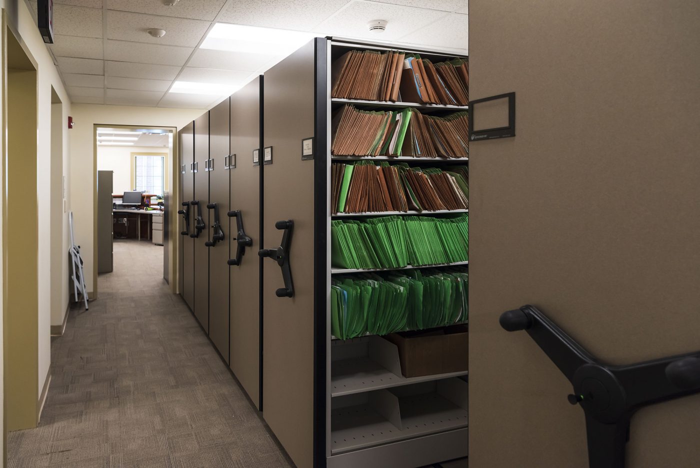
Nelson County requested Architectural and Engineering Services for Phase 2 improvements to the existing county courthouse complex. This complex of buildings consisted of five connected structures including the original 1810 County Courthouse, and subsequent additions in 1940, 1968, 1975, and 2010. The original courthouse has remained in continual use by the Circuit Court since its construction over two hundred years ago. The goal for Phase 2 was to restore and upgrade the courtroom per current Virginia Courthouse Facility Guidelines and provide renovated and expanded space for the Clerk of Circuit Court.
The existing Courtroom did not have separated access for Judicial Staff, incarcerated defendants, and the public. Building systems were all entirely inadequate for present and future needs, and several structural concerns were evident. For the Clerk of Circuit Court, prominent needs were for easier access, improved public interface, improved staff work stations, and increased square footage. The desire for minimal disturbance to the historic courthouse grounds limited the ability to add extensive additions to the complex. However, vacant space was generally available within the buildings for new uses.
Early on in the design process, it became evident that any solution for the Circuit Court and Clerk would necessarily involve relocating several other county offices. Consequently, AP assessed and defined future needs for the Circuit Court, The Circuit Court Clerk, County Administration, County Information Services, and the Office of the Registrar. The resulting design solution involved two small additions which allowed the necessary separation of entrances to the courtroom, and provided needed expansion space without compromising the historic grounds.
Critical to the design was a phasing plan, developed by our firm, which allowed all County Offices to remain on site in continual operation with at most a single relocation within the complex. Once a design solution was approved, AP then contracted with Nelson County to provide Bid documents for construction. Throughout the design process, a priority was to keep costs to a minimum. AP used both professional cost estimating services and the expertise of local contractors to track costs. The overall construction budget was set at $6 million. A contract with the low bidder was signed with all add alternates approved, for $4.9 million. AP worked with Nelson County’s Building Design Committee throughout the process of needs assessment, design, and the construction process.