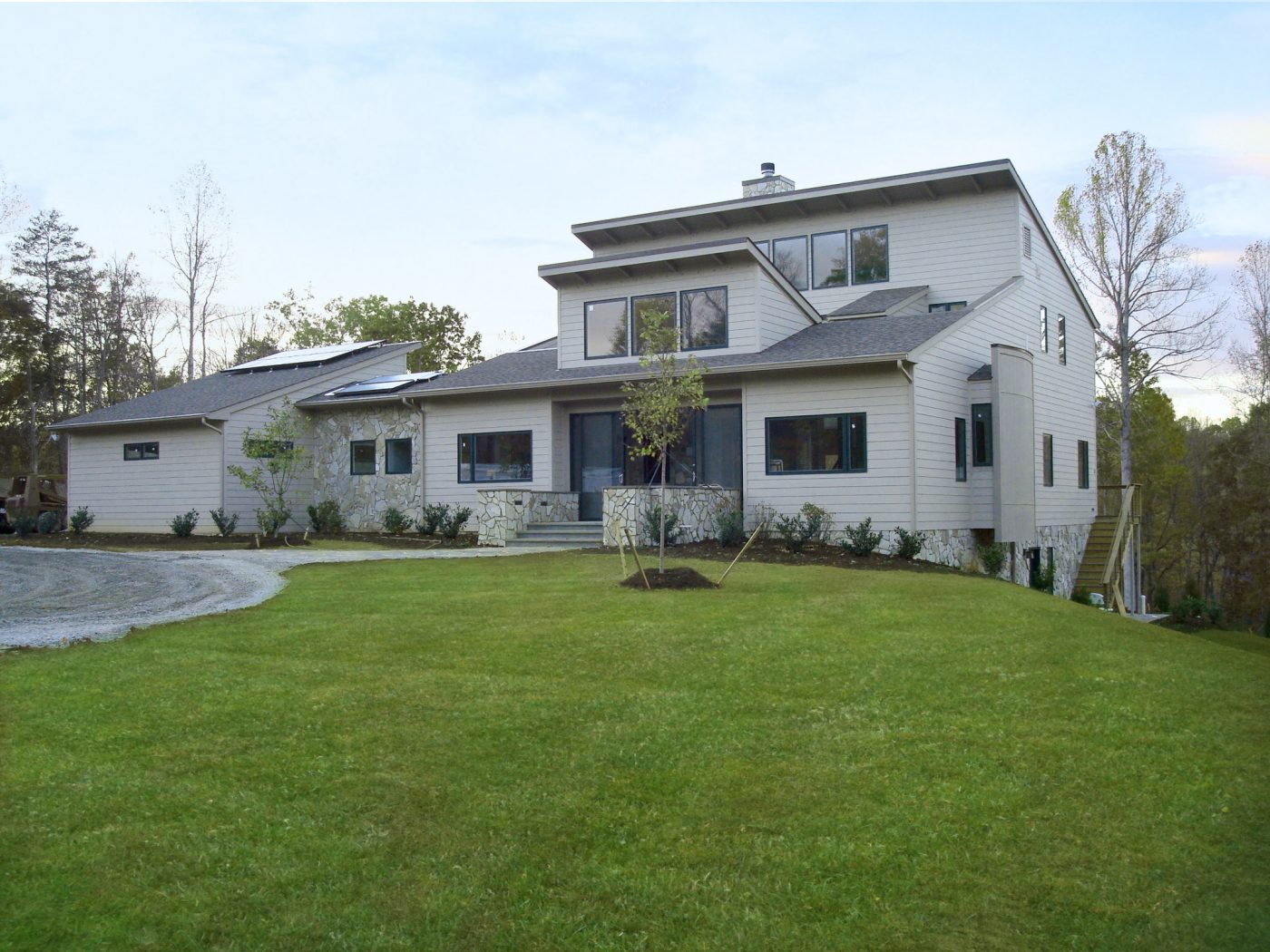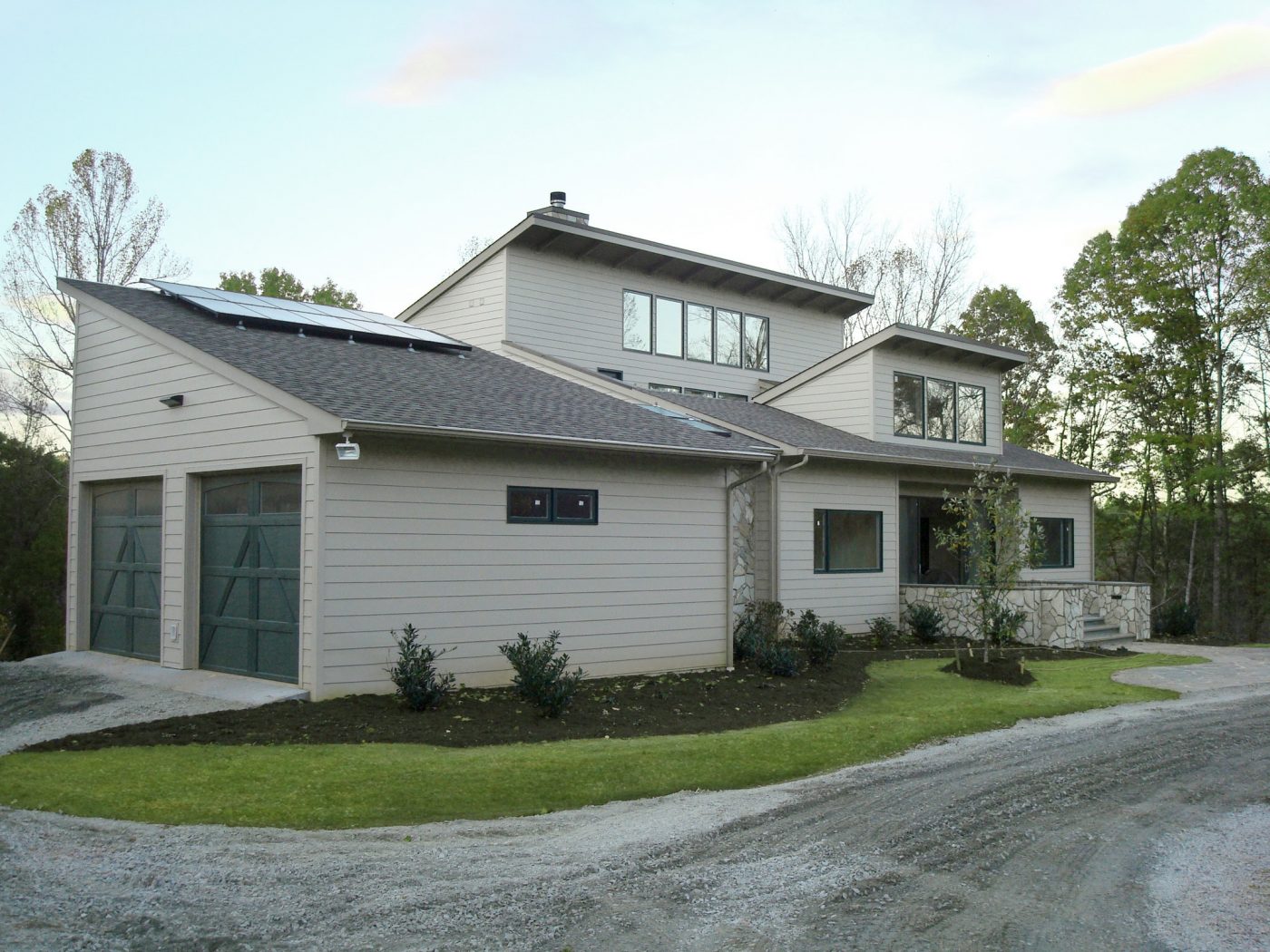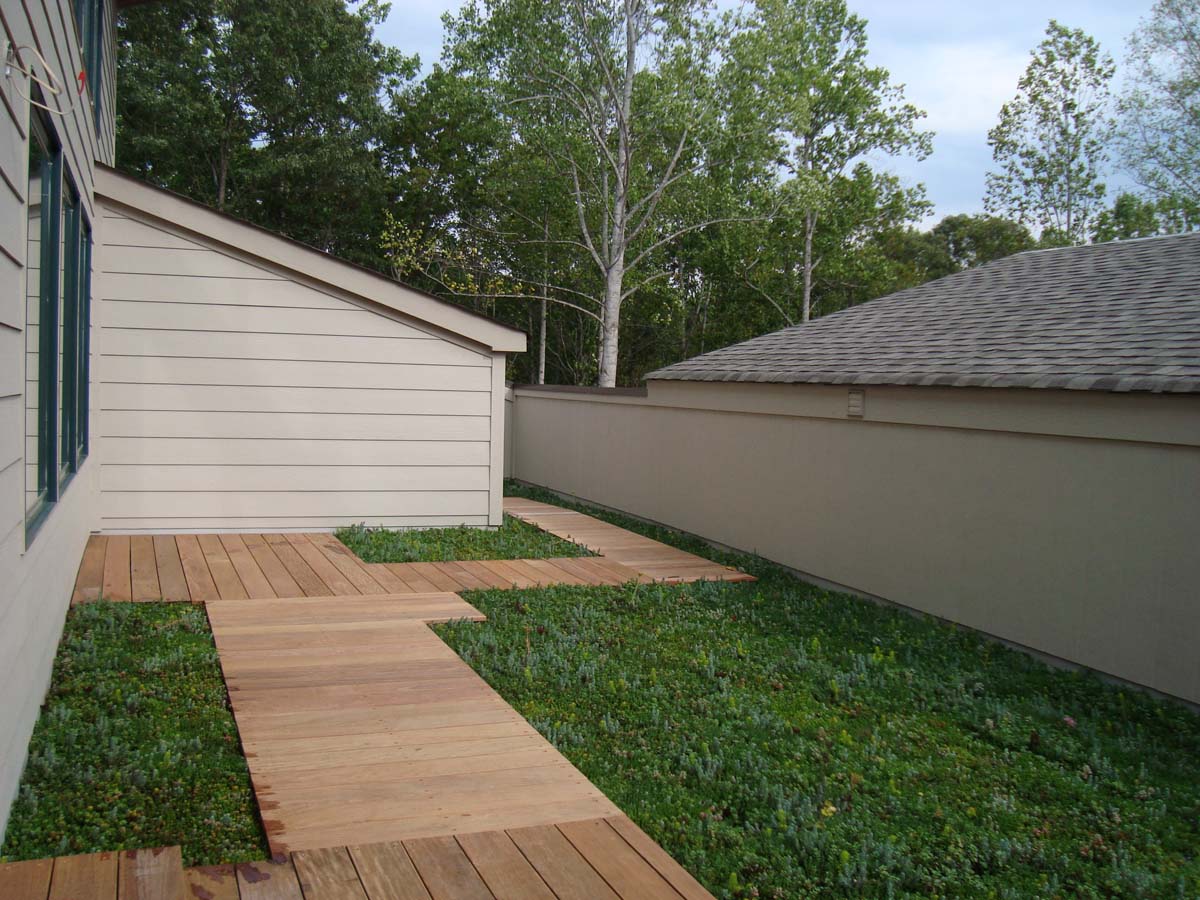


Architectural Partners designed a new home in Lynchburg, Virginia that combines sustainable technology with contemporary aesthetics. Situated atop a clearing, the house takes advantage of its site with steep, commanding shed roofs that reach the height of the old-growth trees carefully preserved around the site. These multiple rooftops overhang south facing windows, indicating a passive solar approach to natural lighting: the light enters during the winter months, but shade is preserved in the summer. Inside the two-story entrance conservatory, the natural light fostering the plants provides heat, which is captured and vented in summer. In winter, though, it is redistributed throughout the house in ductwork, which is proudly exposed and painted to call attention to the union of form and function. In addition to passive solar approaches, active solar technology provides energy through photovoltaic arrays atop rooftops that flank the building’s composition. The hidden gem of the design, though, is disclosed only upon entering the home and ascending towards the light of the highest clerestory windows. Here you will discover a hidden rooftop garden, nestled among the peaks above the first floor of the house.