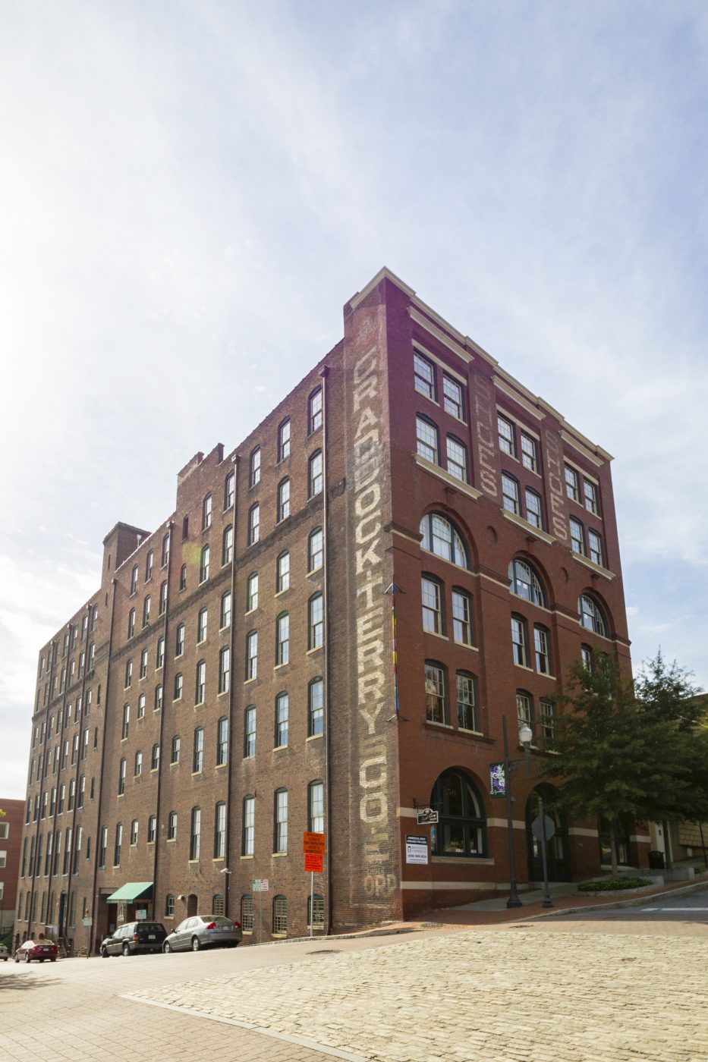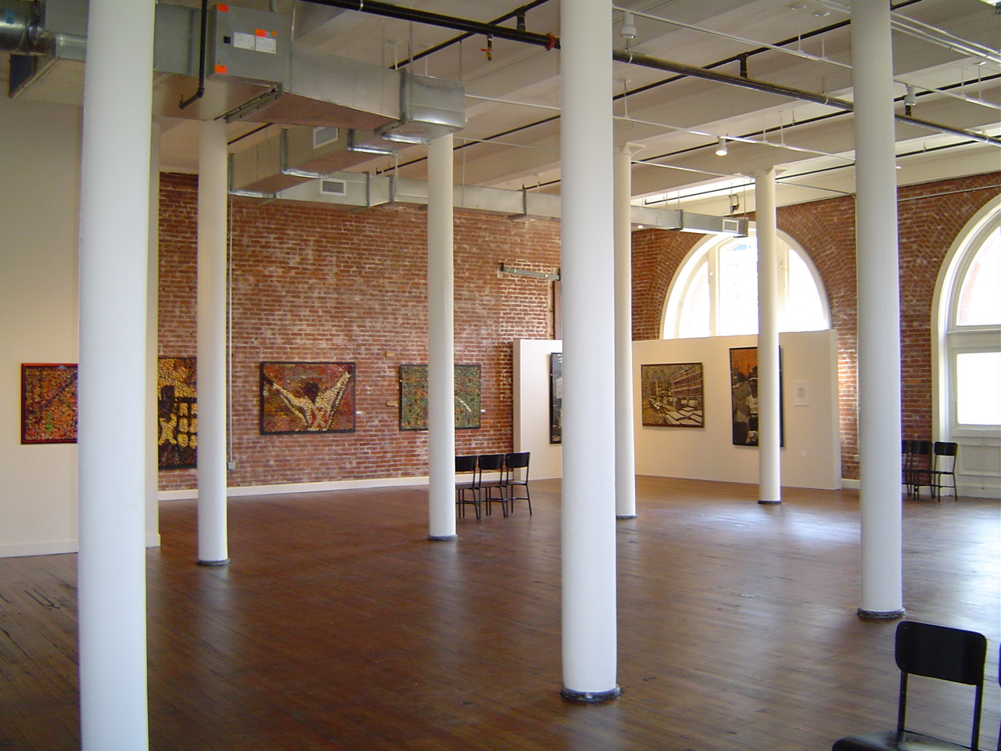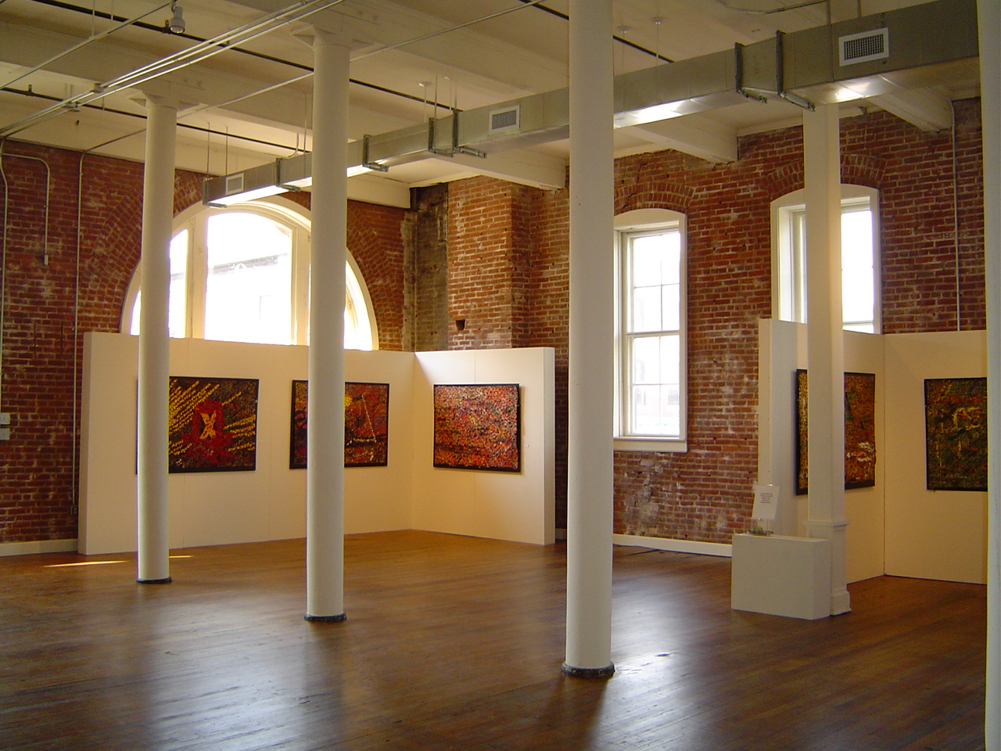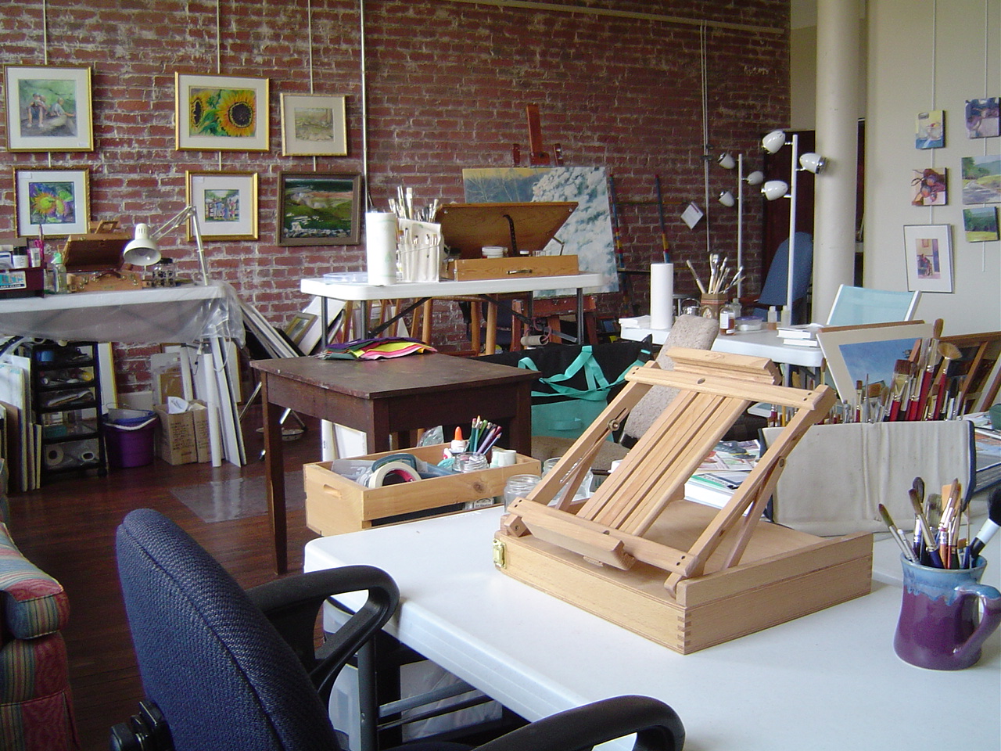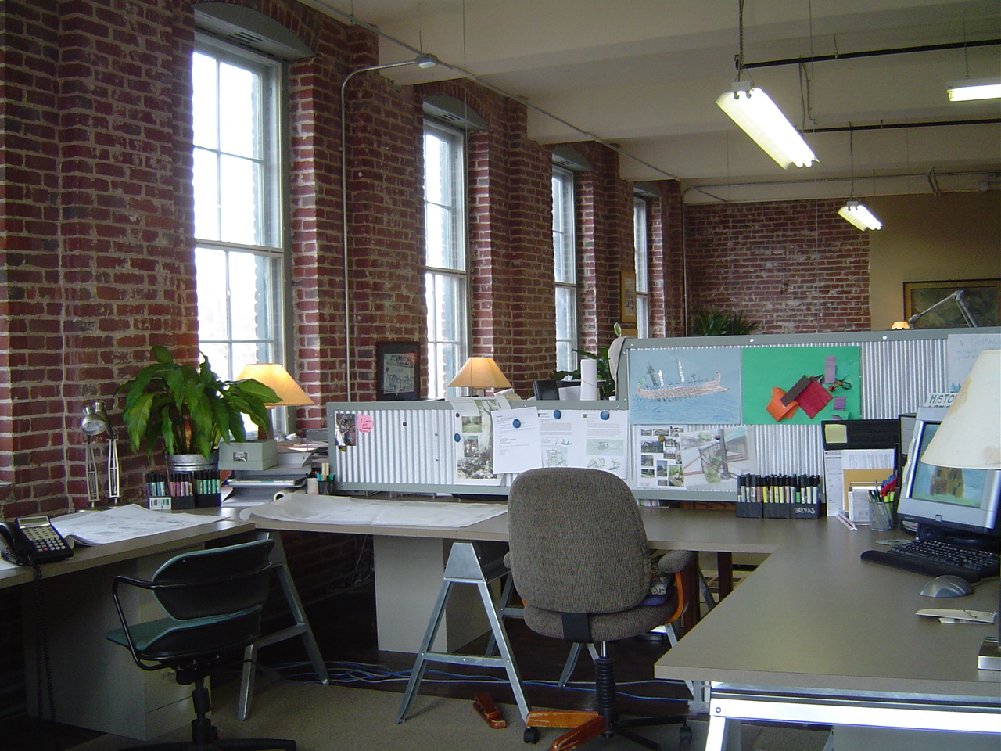The owner, a non-profit organization with a mission to preserve buildings of historic architectural significance and to provide affordable housing and workspace for artists and artisans, commissioned Architectural Partners to design an adaptive use conversion of a 19th century shoe manufacturing warehouse. An eight-level building, the top four floors were transformed into 36 loft-style apartments; the lower four floors house twenty commercial leased spaces, a dance/production studio, two classrooms, a large art gallery, and various support spaces.
The project is a foundation element in the City’s plan to make downtown a viable, dynamic community. Apartments range in size from 300 to 1500 sq. ft., featuring 10’-12’ ceilings, hardwood floors, large windows and simple attractive kitchens and baths. Rents are affordable and help fund the non-profit, artistic programming. Two-thirds of the residential spaces were converted to ownership after the historic tax credit compliance period was completed. Professional offices, gallery café, and performance spaces on the lower levels assure pedestrian activity and a lively social scene. The development received tax credits from state and federal historic resource agencies, as well as Virginia Enterprise Zone tax credits.
