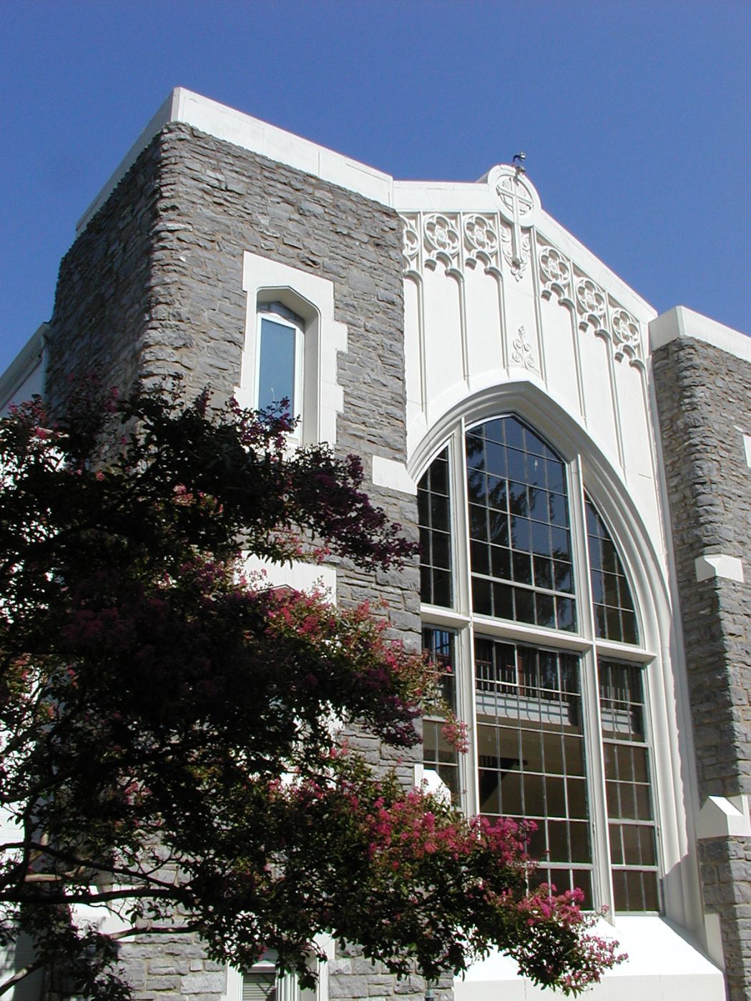
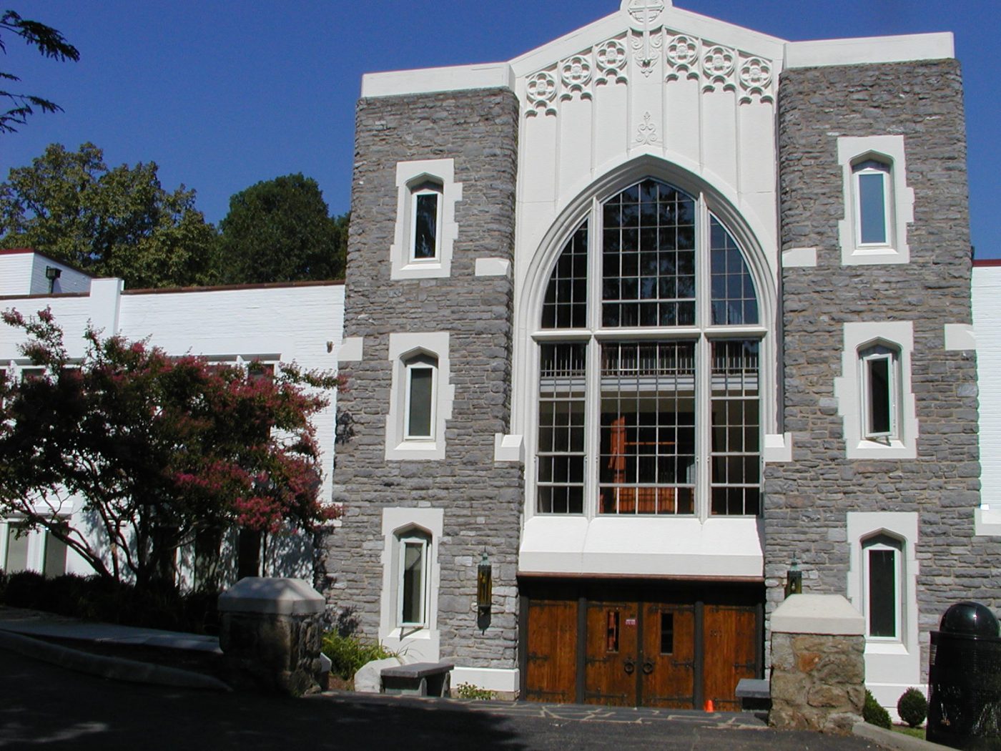
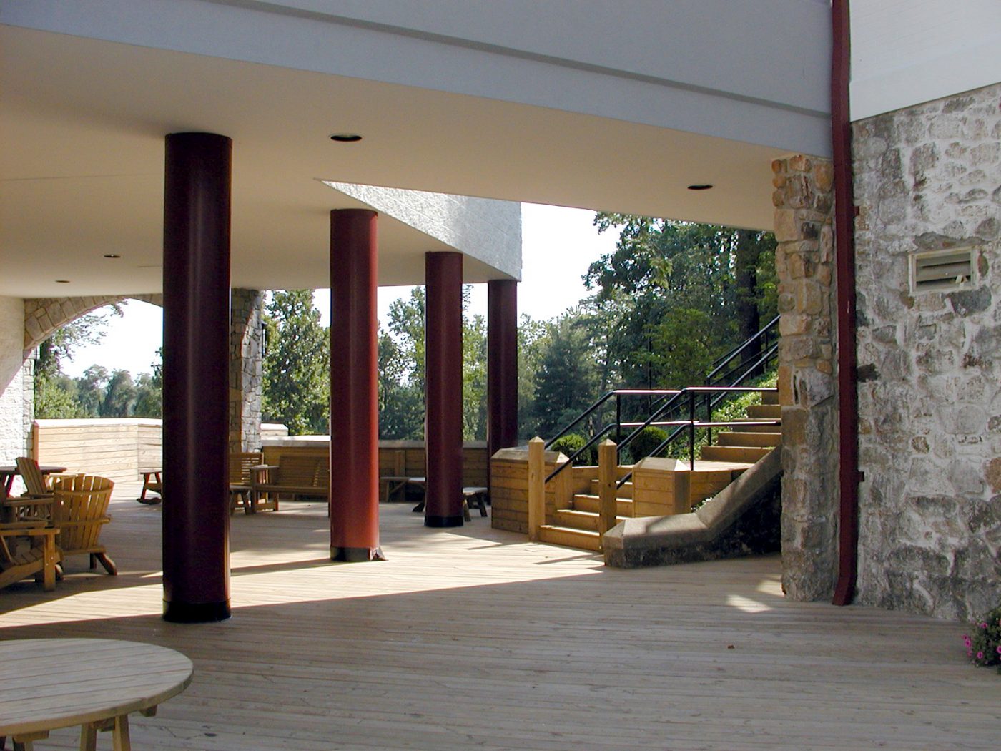
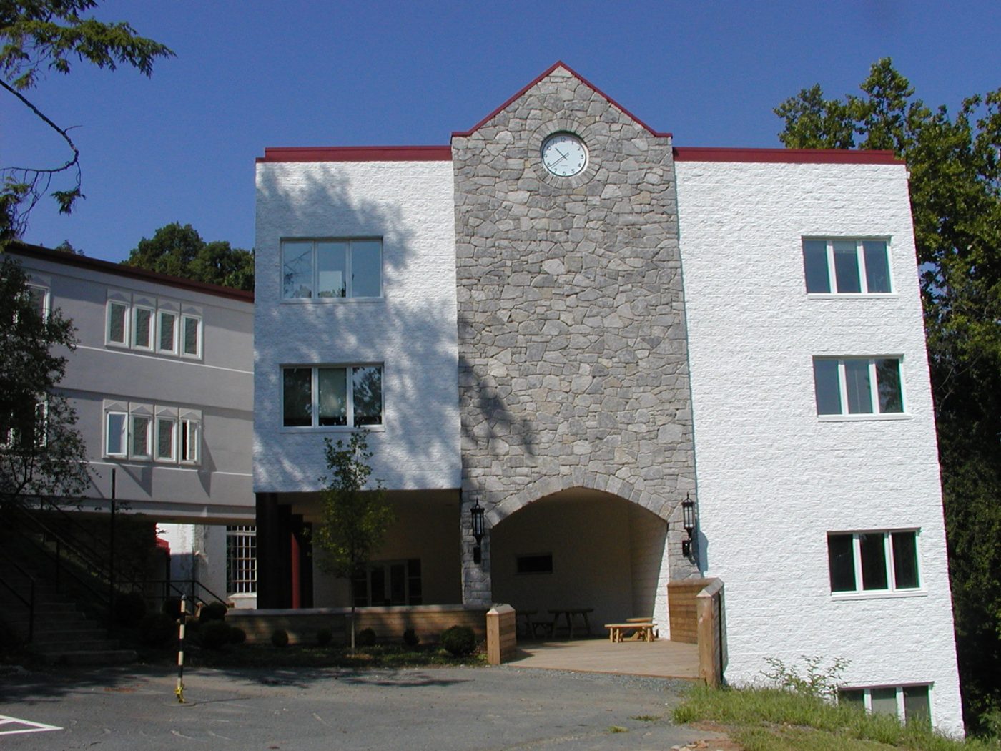
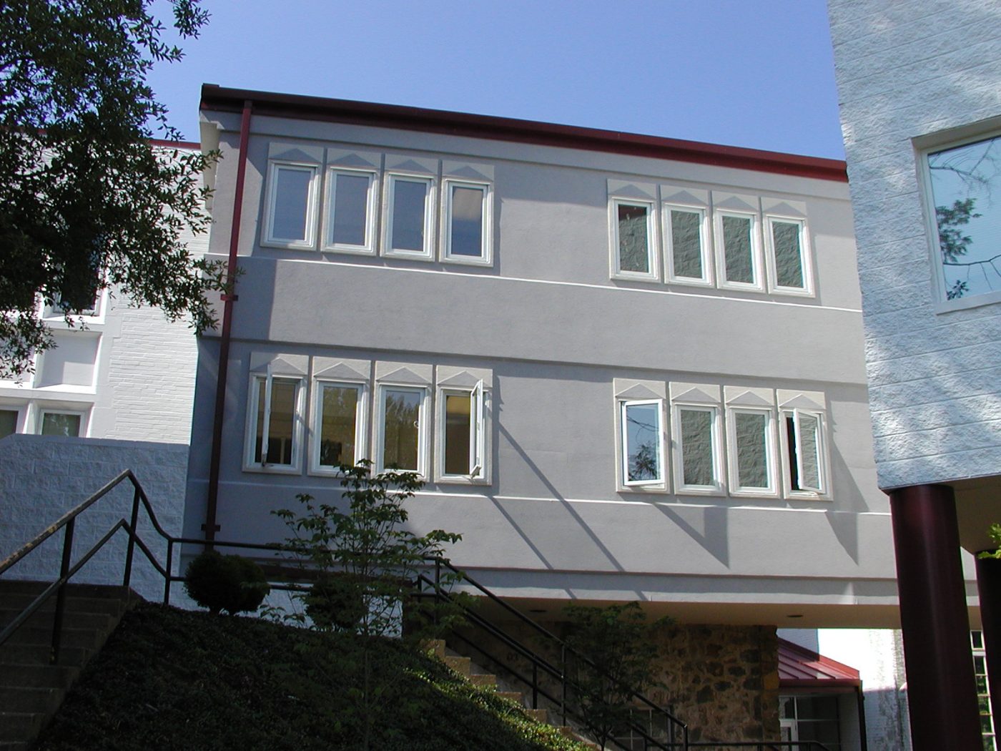
St. Anne’s Belfield School’s (STAB) main Upper School building was expanded, adding 12 new classroom spaces as a new-construction, four level “tower” addition. The existing academic building and auditorium were renovated including refurbishments and upgrades completed on the library. All work was carefully phased to take place during the non-disruptive summer breaks over a period of two years.
Part of an overall campus improvement master plan, also developed by Architectural Partners, expanding and renovating Randolph was a key development project to bring STAB into the 21st Century. Because of its beautiful lawn, distinctive front façade and crowed site, a severely sloped location behind the existing academic building and beside the existing auditorium was selected for the addition. A four level tower, matching the various levels of the existing building was developed with three new and spacious classroom/office suites per floor. A large new “gathering” deck was built as a student entry element and social center. Both the existing library and auditorium were completely renovated and upgraded using the latest technology, finishes and furnishings.