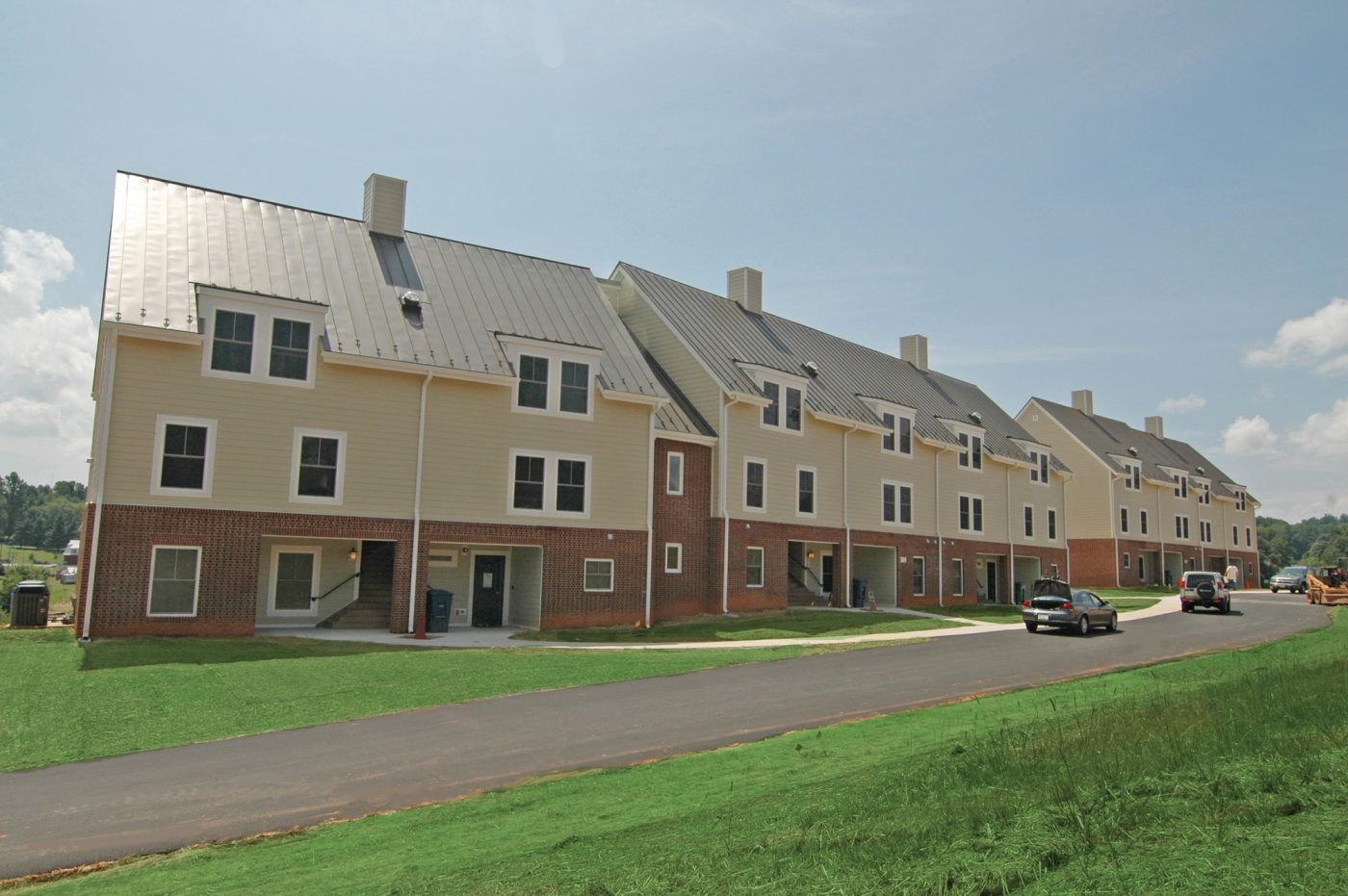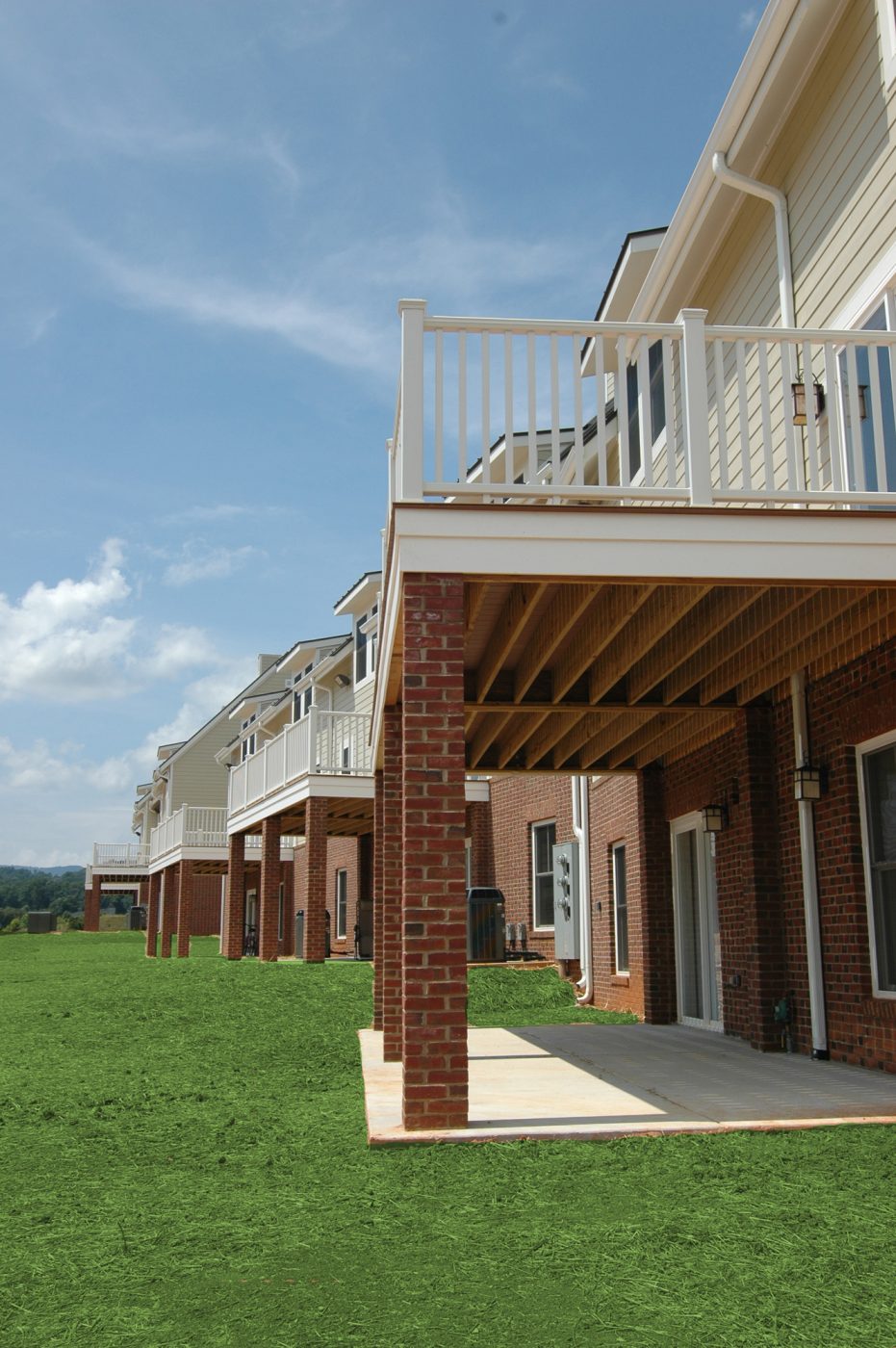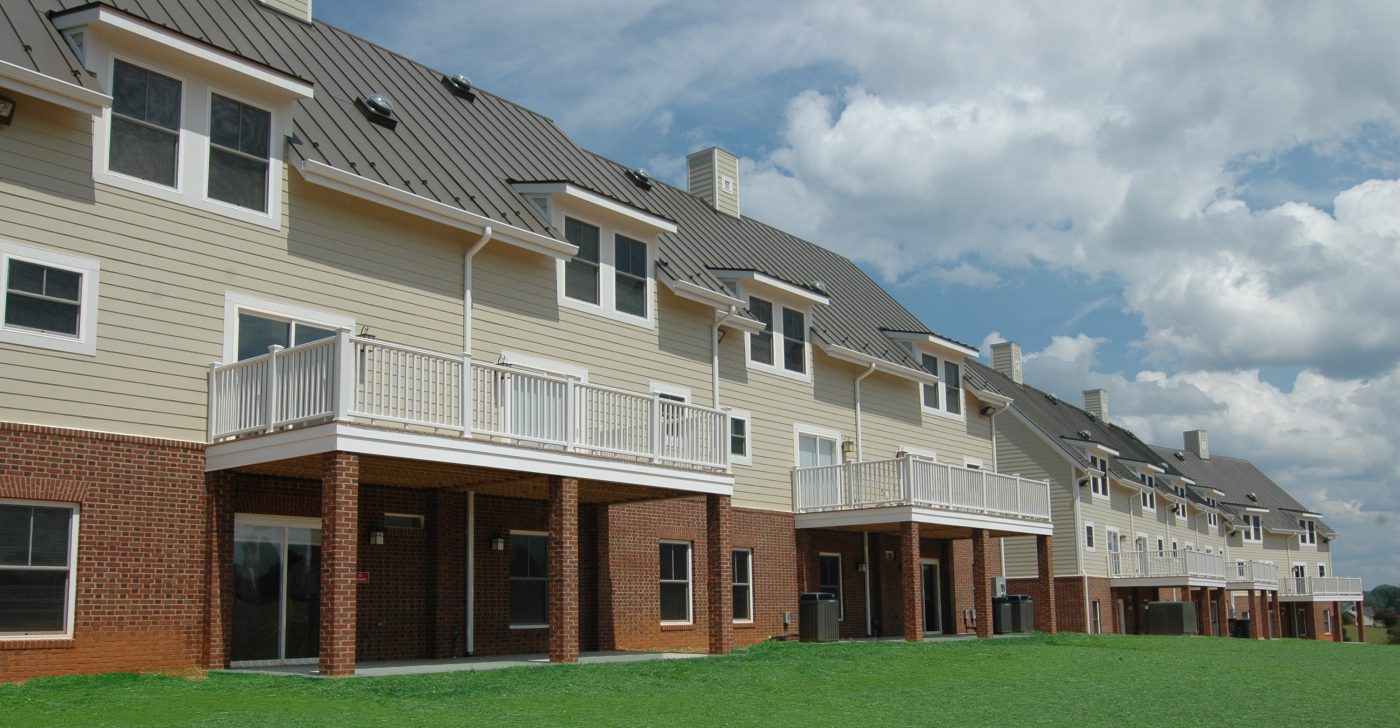


Sweet Briar College asked Architectural Partners (AP) to design a small community of new dormitories in a previously underdeveloped area of their historic, traditional campus. The site is a large grassy knoll facing the main campus, with wooded hills and the barns of an old dairy farm as it’s backdrop. The new dormitories provide apartment or townhouse style housing on principles of sustainability, energy efficiency, and low environmental impact; and as such, the project has come to be called the Green Village.
The five buildings each consist of a handicapped-accessible apartment on the first floor and two townhouse-style apartments occupying the top two floors. Each unit includes four single bedrooms, two full baths, a full kitchen, dining and living areas, washer and dryer, and a deck or outdoor living space. The architecture reflects the agrarian nature of the site with simple rural cottage aesthetics, while large decks and patios behind the buildings take in the sweeping view of rolling hills and the nearby dairy farm.
The green features of the project began with passive solar design, using building orientation, window placement, and shading devices to control heat and light from the sun. Natural lighting is further utilized by the use of solar light tubes in the interior spaces. Rather than conventional lumber framing, structural insulated panels (SIPS) were used for the walls and roofs, providing superior insulating and air sealing qualities, as well as added structural integrity. Future active solar features will include solar roof panels to preheat water to supplement the energy-efficient tank-less water heaters, as well as photo-voltaic roof panels to provide electricity.