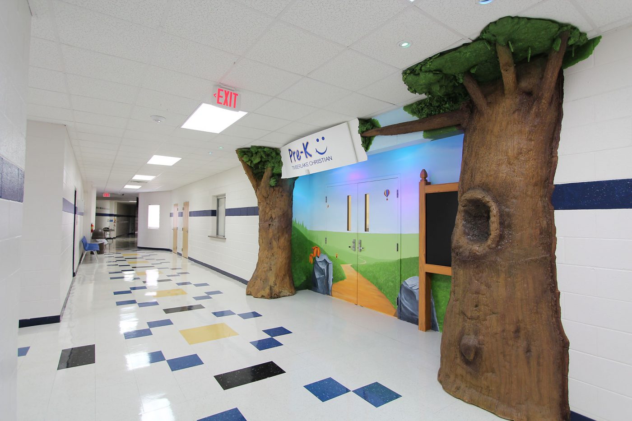
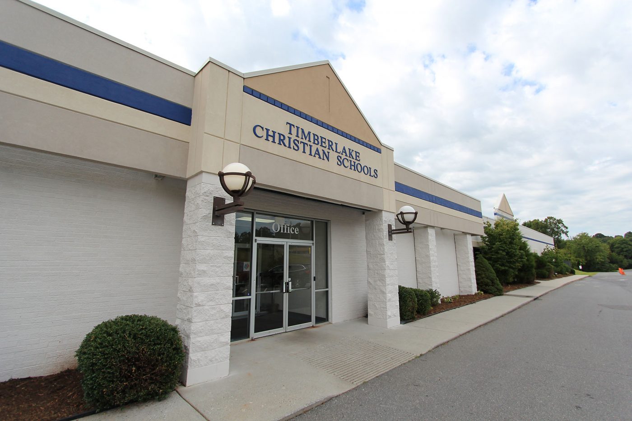
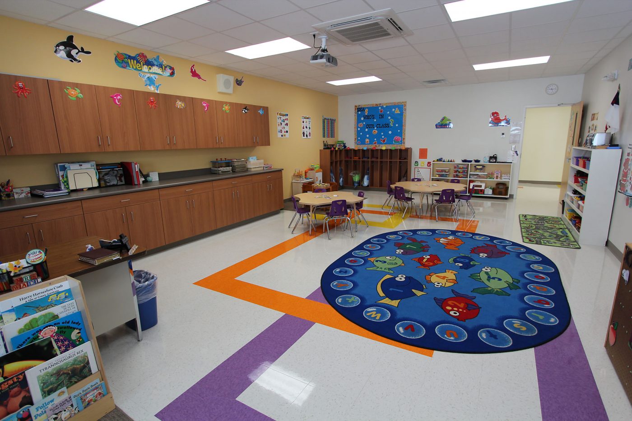
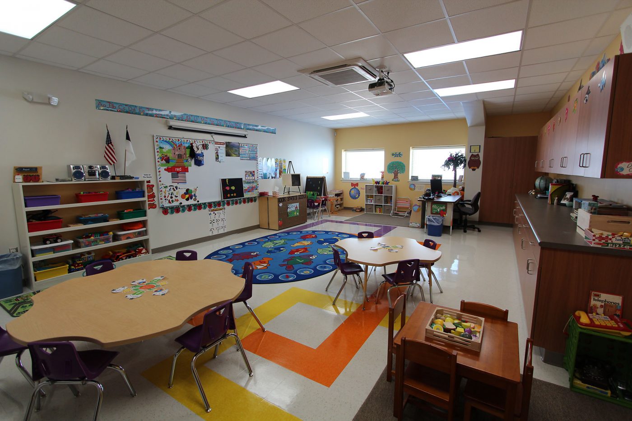
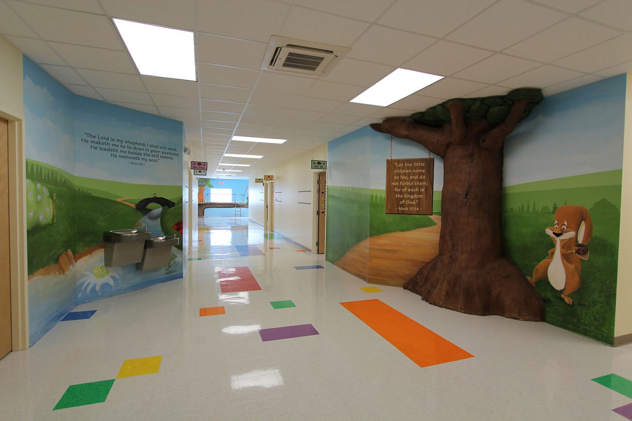
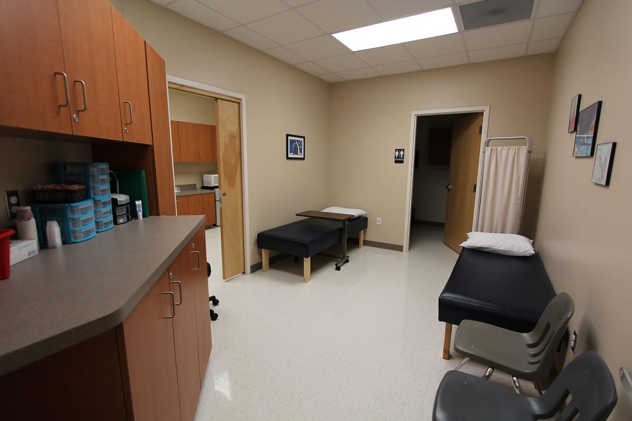
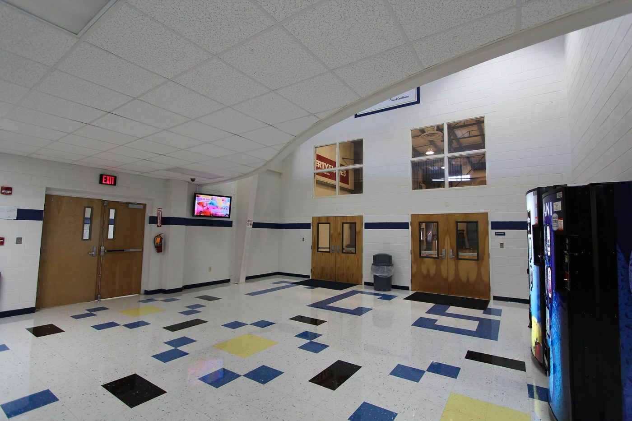
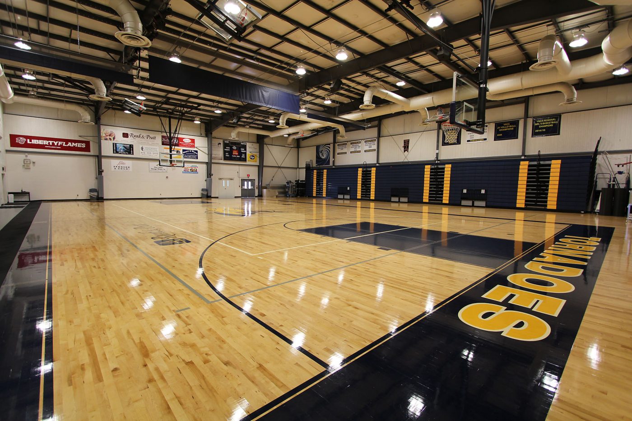
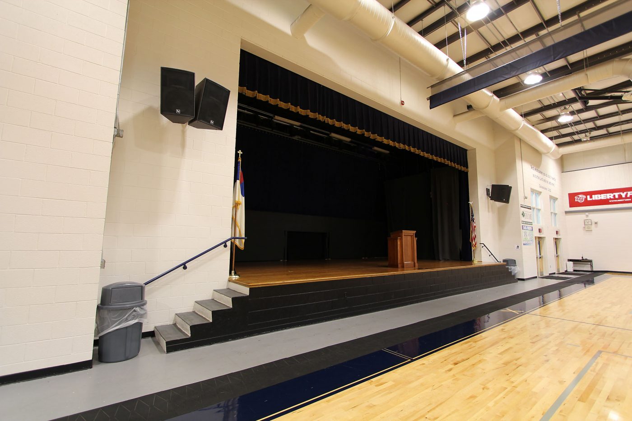
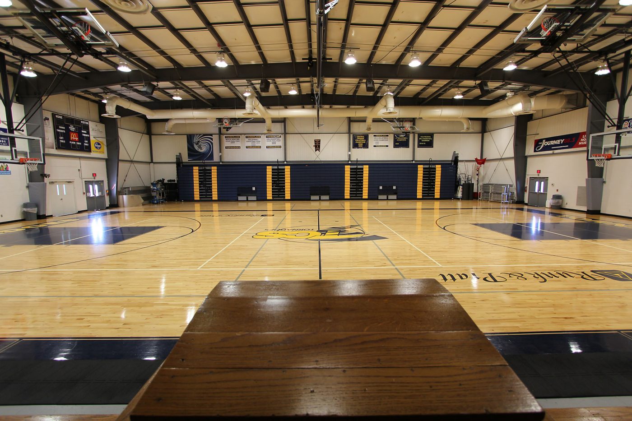
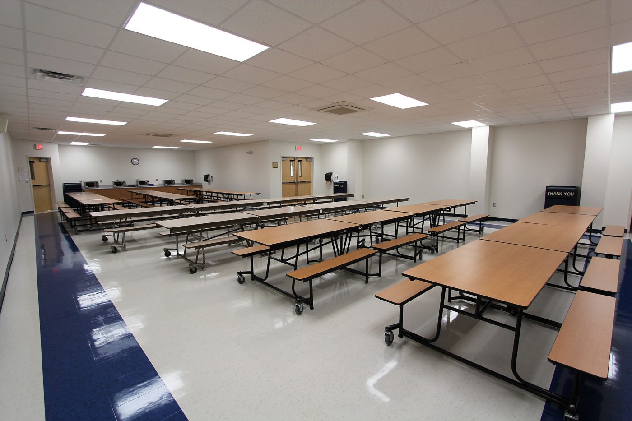
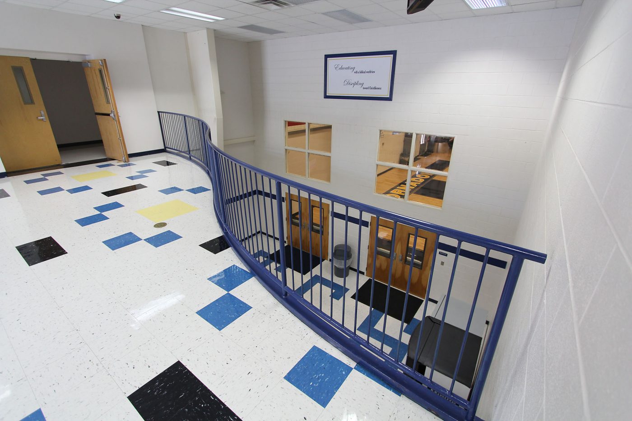
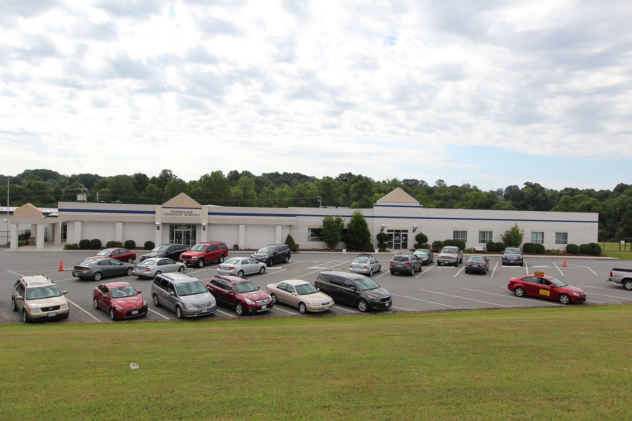
When Timberlake Christian School began to see a need for new and expanded Preschool space, they wondered about the possibilities of re-purposing their original gymnasium. This two-story height space was underutilized, having been made obsolete by a new gym, previously designed by Architectural Partners and completed years earlier. Consequently, they asked AP to evaluate this possibility, with the goal of infilling the existing gym space with a new floor for six Preschool rooms at the upper level, a new student dining area below, along with expansion space for three classrooms, and new student restrooms on both levels.
Architectural Partners worked with Master Engineers of Lynchburg to design and insert the new floor with new columns and footings under the existing gym slab, thus achieving the main goal and all its benefits. New windows were added in the existing exterior walls for pre-school classrooms, along with all new HVAC, electrical, and plumbing systems. Classrooms meet state requirements for licensed pre-school facilities and are bright and colorful spaces located off a wide central hallway, easily accessed from the main entrance and front office for the benefit of parents bringing their children. The new stair connecting these classrooms to the dining area below is also bright with sunshine and has several landings to make the floor to floor distance less intimidating and safer for little steps. The new layout includes new Pre-school offices, a new nurse’s clinic, and a new tutoring room to serve the entire campus. Alterations added over 7,000 SF of new useable space, all within existing walls and roof.