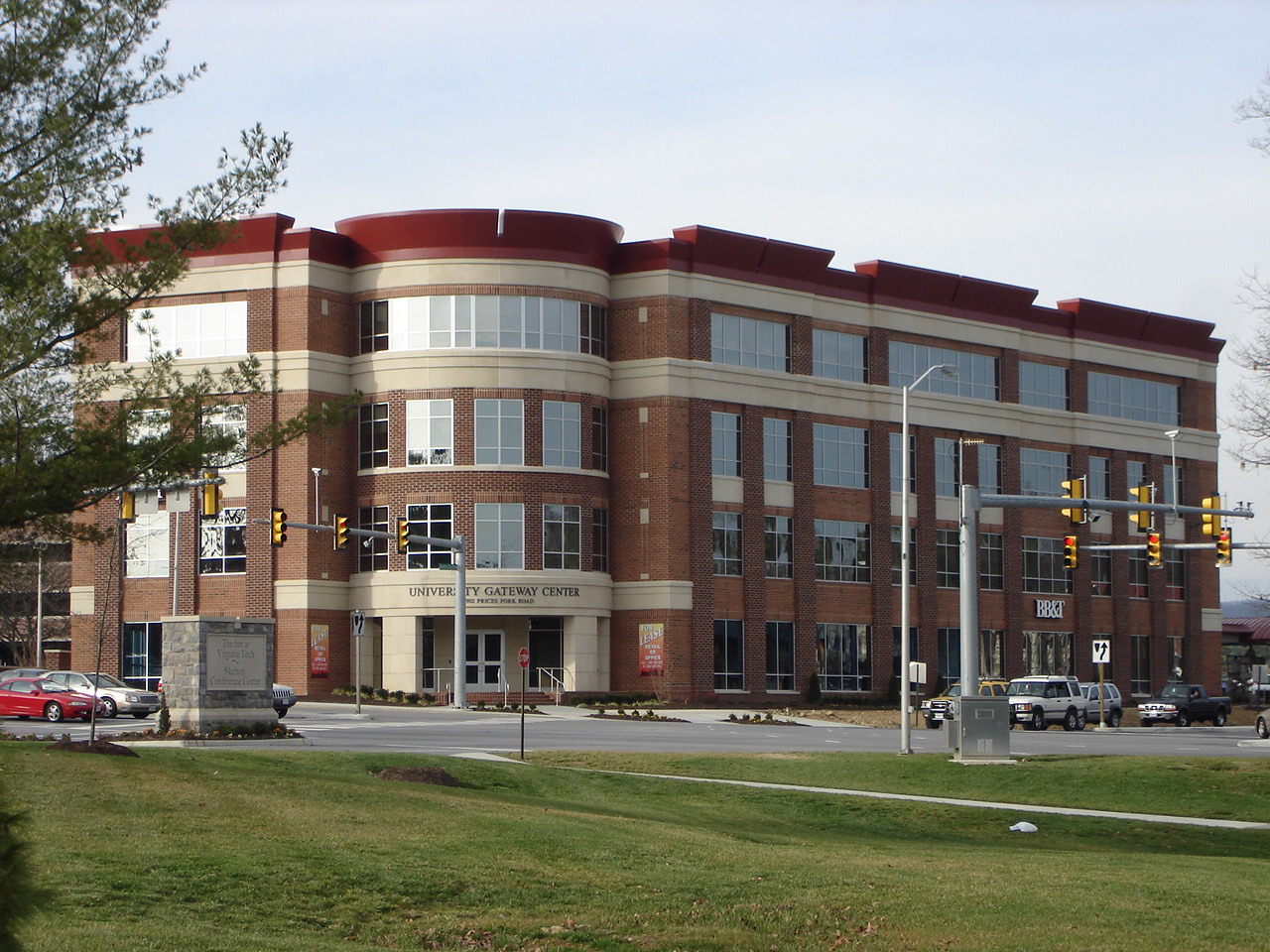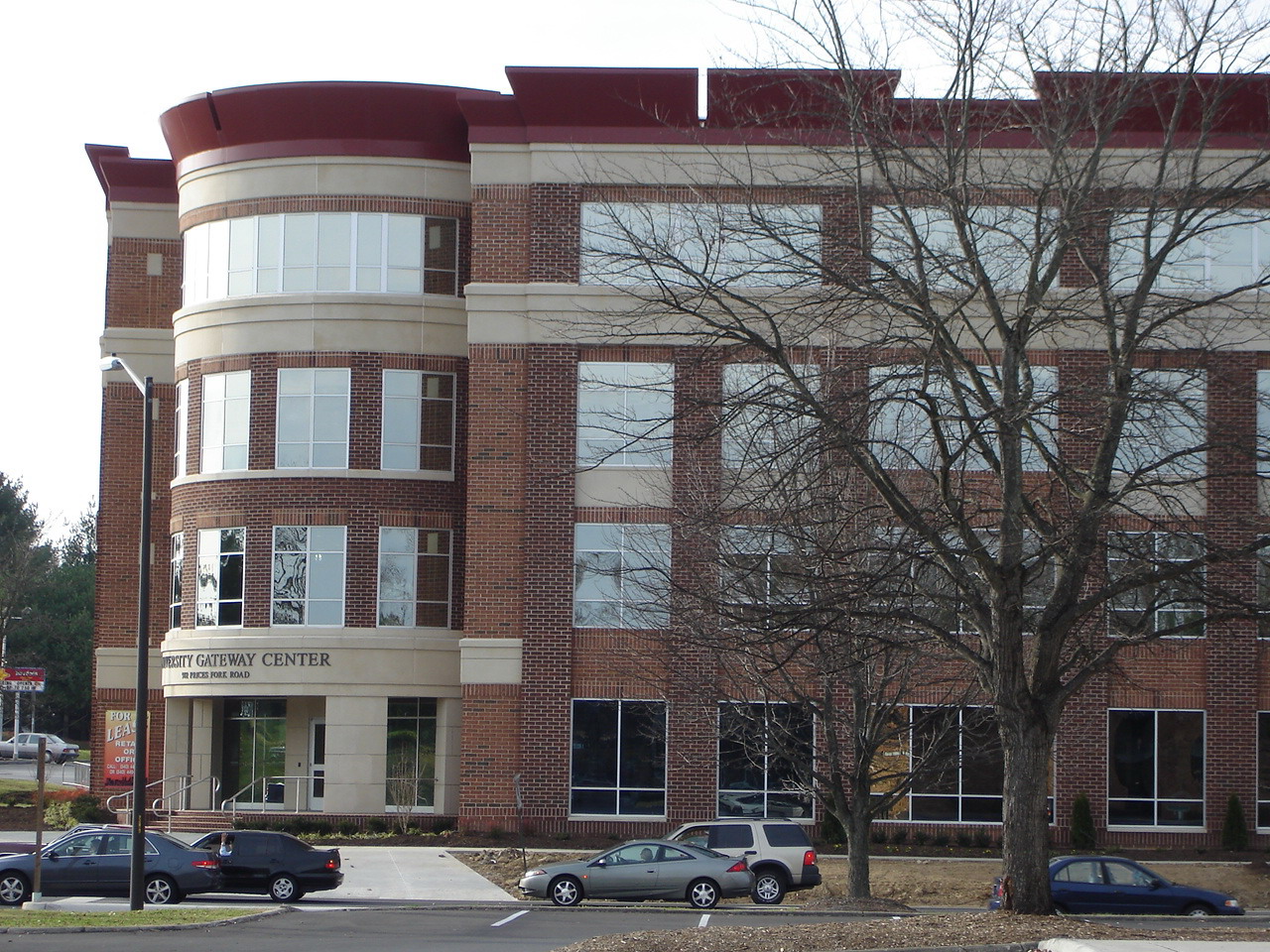Following the completion of Architectural Partner’s Master Plan for the 14 acre University Mall site, AP was interviewed and selected to provide architectural and engineering services for the Phase 1 Building. This initial implementation of the Master Plan is located at the most prominent corner of the site, one of the busiest intersections in Blacksburg. The 80,000 SF building houses all of the combined offices for the Virginia Tech Foundation and University Development as well as a branch facility for BB&T Bank. Additional square footage was added as shelled tenant space for restaurant, retail, and office use and is now fully occupied.
The new “University Mall Tower” creates a prominent four story street front along two of Blacksburg’s busiest streets. At the southeast corner, facing the intersection is a curved tower housing the south entry and several levels of conference space above. The north entry facing the existing Mall opens to a two level Lobby/Atrium that connects to the central corridor and flanking retail spaces. A new branch office of BB&T Bank is located on the ground level. Levels two through four house over 300 employees in 50,000 SF of space for the Virginia Tech Foundation and Development Office.
The palette of exterior materials includes several shades of brick, cast stone banding and cladding, aluminum panels for the splayed cornice, and of course, some Hokie Stone. Communications wiring links the Building to the Tech network. A pedestrian bridge spans between the building and a new 390 space parking deck which is also a part of this initial master plan generated construction of $8.5 million.




